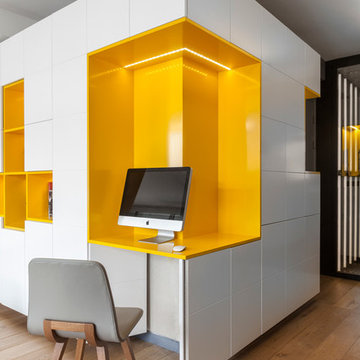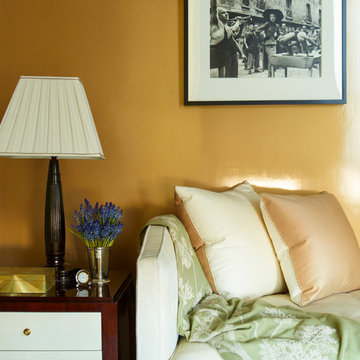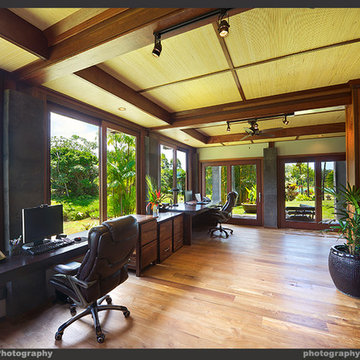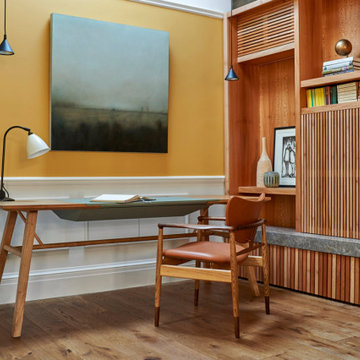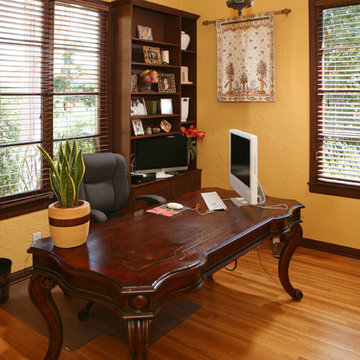Gelbe Arbeitszimmer Ideen und Design

Kleines Modernes Arbeitszimmer mit Arbeitsplatz, gelber Wandfarbe, hellem Holzboden und freistehendem Schreibtisch in Paris
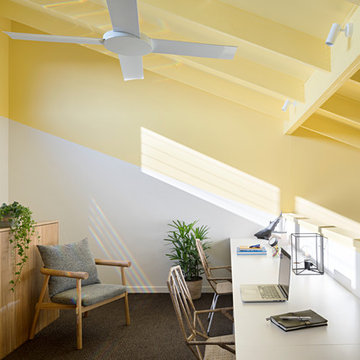
The mezzanine study space looks down over the living room. Photo by Tatjana Plitt.
Modernes Arbeitszimmer mit gelber Wandfarbe, Teppichboden, Einbau-Schreibtisch und grauem Boden in Geelong
Modernes Arbeitszimmer mit gelber Wandfarbe, Teppichboden, Einbau-Schreibtisch und grauem Boden in Geelong
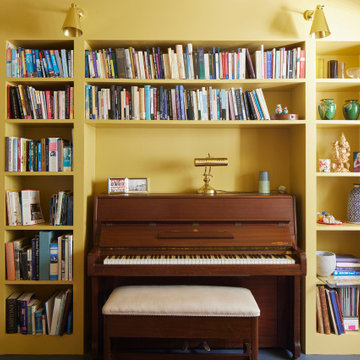
The primary intent of the project was to bring the property up to a modern standard of living, with additional space at the rear to provide kitchen, dining and living space for a couple who would become a family over the course of the build, with the arrival of twins in a very Grand Designs manner.
The project was relatively cost effective, and it was decided early on to draw upon the existing 1930’s design aesthetic of the existing house. A white painted render finish to the extension was combined with the curved corner which drew influence from the beautiful curved bay window at the front of the house. Green glazed ceramic tile details were a response to the painted tile window cills, each a different colour on the development of 6 houses located just outside the Wandsworth Common Conservation Area. The tiles came to define planting zones as part of the landscaping at the rear of the extension.
Further up the house, a new softwood staircase with circular balusters lead to the new loft conversion, where the master bedroom and en-suite are located. The playful design aesthetic continues, with vintage inspired elements such as a T&G timber clad headboard ledge and the mid-century sideboard vanity unit that the clients sourced for the bathroom.
Internally, the spaces were designed to incorporate a large self-contained study at the front of the house, which could be opened to the rest of the space with salvaged pocket doors. Interior designer Sarah Ashworth put together a 1930’s inspired colour scheme, which is at it’s boldest in this study space, with a golden yellow paint offsetting the clients vast collection of vintage furniture.
A utility and downstairs loo are incorporated in the original small kitchen space, with a free flowing sequence of spaces for living opening up to the garden at the rear. A slot rooflight provides light for the kitchen set in the centre of the plan.
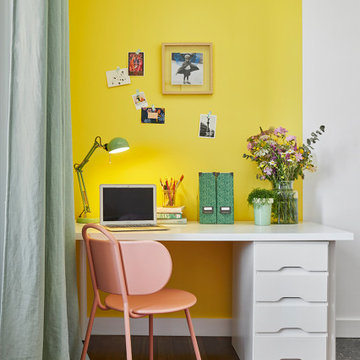
Mittelgroßes Nordisches Arbeitszimmer mit weißer Wandfarbe, dunklem Holzboden und Tapetenwänden in Nantes
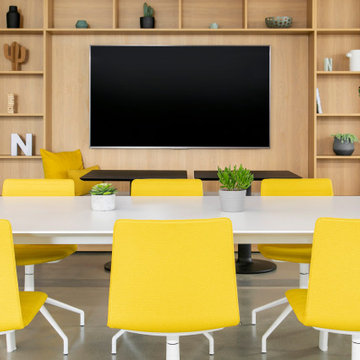
Una empresa del sector digital con base en Madrid abre su segunda sede en Barcelona y nos contrata a diseñar el espacio de sus oficinas, ubicadas en la renombrada Plaza Real del cásco antiguo. En colaboración con dekoproject le damos el enfoque a la zona de uso común, un espacio de relax, de comunicación e inspiración, usando un concepto fresco con colores vivos creando una imágen energética, moderna y jóven que representa la marca y su imágen Neoland
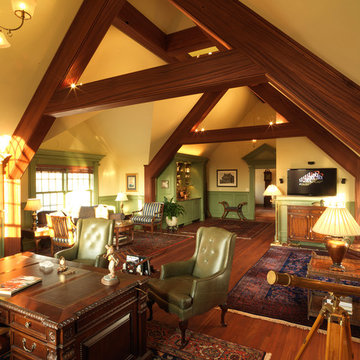
Executive Home Office Charlotte VT
Photograph by Susan Teare
Großes Klassisches Arbeitszimmer ohne Kamin mit Arbeitsplatz, beiger Wandfarbe, braunem Holzboden, freistehendem Schreibtisch und braunem Boden in Burlington
Großes Klassisches Arbeitszimmer ohne Kamin mit Arbeitsplatz, beiger Wandfarbe, braunem Holzboden, freistehendem Schreibtisch und braunem Boden in Burlington
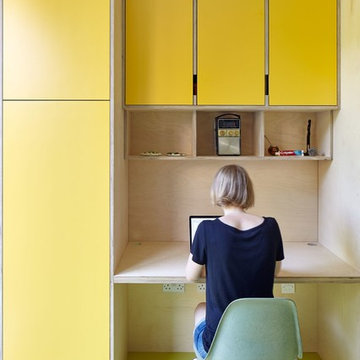
The kitchen as the heart of the house is a comfortable space not just for cooking but for everyday family life. Materials avoid bland white surfaces and create a positive haptic experience through robust materials and finishes.
A small section of the kitchen became a home office station.
Photo: Andy Stagg
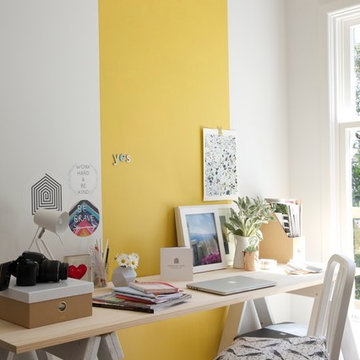
Elizabeth Goodall
Skandinavisches Arbeitszimmer mit Studio, weißer Wandfarbe, Teppichboden und freistehendem Schreibtisch in Wellington
Skandinavisches Arbeitszimmer mit Studio, weißer Wandfarbe, Teppichboden und freistehendem Schreibtisch in Wellington
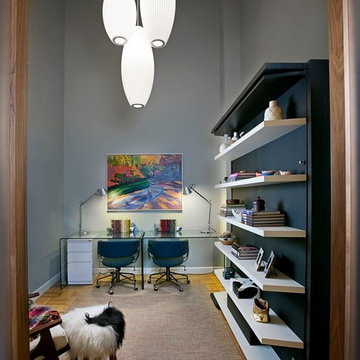
Alexey Gold-Dvoryadkin
Mittelgroßes Klassisches Arbeitszimmer ohne Kamin mit Arbeitsplatz, Teppichboden, freistehendem Schreibtisch und grauer Wandfarbe in New York
Mittelgroßes Klassisches Arbeitszimmer ohne Kamin mit Arbeitsplatz, Teppichboden, freistehendem Schreibtisch und grauer Wandfarbe in New York

Custom Quonset Huts become artist live/work spaces, aesthetically and functionally bridging a border between industrial and residential zoning in a historic neighborhood. The open space on the main floor is designed to be flexible for artists to pursue their creative path.
The two-story buildings were custom-engineered to achieve the height required for the second floor. End walls utilized a combination of traditional stick framing with autoclaved aerated concrete with a stucco finish. Steel doors were custom-built in-house.
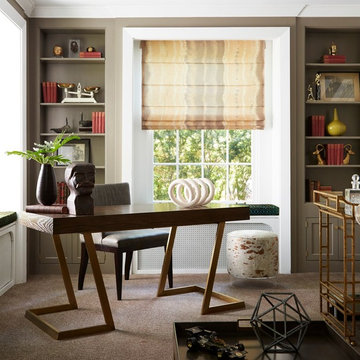
Klassisches Arbeitszimmer mit Arbeitsplatz, Teppichboden, freistehendem Schreibtisch, beigem Boden und grauer Wandfarbe in Chicago
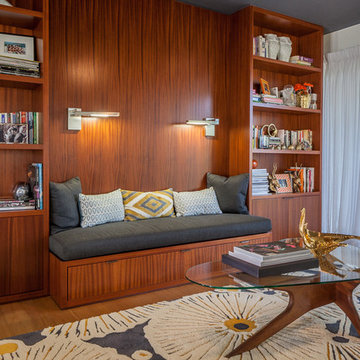
Modernes Arbeitszimmer mit Arbeitsplatz, braunem Boden und weißer Wandfarbe in Los Angeles

Home office was designed to feature the client's global art and textile collection. The custom built-ins were designed by Chloe Joelle Beautiful Living.

Klassisches Arbeitszimmer mit Arbeitsplatz, weißer Wandfarbe, braunem Holzboden, freistehendem Schreibtisch, braunem Boden, Kassettendecke, Holzdecke und vertäfelten Wänden in Sonstige

Camp Wobegon is a nostalgic waterfront retreat for a multi-generational family. The home's name pays homage to a radio show the homeowner listened to when he was a child in Minnesota. Throughout the home, there are nods to the sentimental past paired with modern features of today.
The five-story home sits on Round Lake in Charlevoix with a beautiful view of the yacht basin and historic downtown area. Each story of the home is devoted to a theme, such as family, grandkids, and wellness. The different stories boast standout features from an in-home fitness center complete with his and her locker rooms to a movie theater and a grandkids' getaway with murphy beds. The kids' library highlights an upper dome with a hand-painted welcome to the home's visitors.
Throughout Camp Wobegon, the custom finishes are apparent. The entire home features radius drywall, eliminating any harsh corners. Masons carefully crafted two fireplaces for an authentic touch. In the great room, there are hand constructed dark walnut beams that intrigue and awe anyone who enters the space. Birchwood artisans and select Allenboss carpenters built and assembled the grand beams in the home.
Perhaps the most unique room in the home is the exceptional dark walnut study. It exudes craftsmanship through the intricate woodwork. The floor, cabinetry, and ceiling were crafted with care by Birchwood carpenters. When you enter the study, you can smell the rich walnut. The room is a nod to the homeowner's father, who was a carpenter himself.
The custom details don't stop on the interior. As you walk through 26-foot NanoLock doors, you're greeted by an endless pool and a showstopping view of Round Lake. Moving to the front of the home, it's easy to admire the two copper domes that sit atop the roof. Yellow cedar siding and painted cedar railing complement the eye-catching domes.
Gelbe Arbeitszimmer Ideen und Design
5
