Gelbe Arbeitszimmer mit braunem Boden Ideen und Design
Suche verfeinern:
Budget
Sortieren nach:Heute beliebt
1 – 20 von 101 Fotos
1 von 3

Mittelgroßes Klassisches Arbeitszimmer mit Arbeitsplatz, grauer Wandfarbe, dunklem Holzboden, Kamin, Kaminumrandung aus Metall, freistehendem Schreibtisch und braunem Boden in London

Master bedroom suite begins with this bright yellow home office, and leads to the blue bedroom.
Mittelgroßes Modernes Arbeitszimmer ohne Kamin mit Arbeitsplatz, gelber Wandfarbe, braunem Holzboden, Einbau-Schreibtisch und braunem Boden in Seattle
Mittelgroßes Modernes Arbeitszimmer ohne Kamin mit Arbeitsplatz, gelber Wandfarbe, braunem Holzboden, Einbau-Schreibtisch und braunem Boden in Seattle
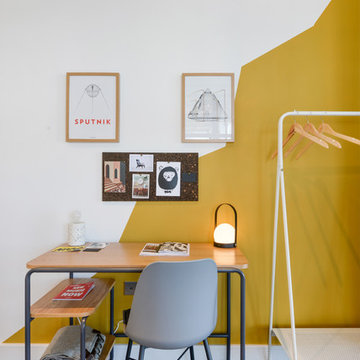
Pixangle
Kleines Eklektisches Arbeitszimmer mit Arbeitsplatz, weißer Wandfarbe, freistehendem Schreibtisch und braunem Boden in London
Kleines Eklektisches Arbeitszimmer mit Arbeitsplatz, weißer Wandfarbe, freistehendem Schreibtisch und braunem Boden in London

Großes Klassisches Arbeitszimmer mit Arbeitsplatz, brauner Wandfarbe, dunklem Holzboden, Kamin, Kaminumrandung aus Stein, Einbau-Schreibtisch und braunem Boden in Houston
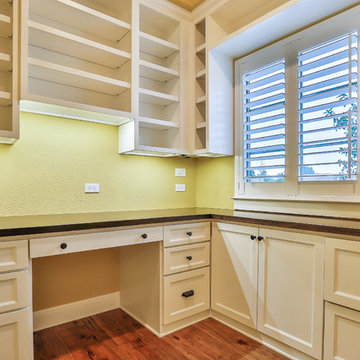
Kleines Klassisches Arbeitszimmer ohne Kamin mit Arbeitsplatz, gelber Wandfarbe, braunem Holzboden, Einbau-Schreibtisch und braunem Boden in Austin
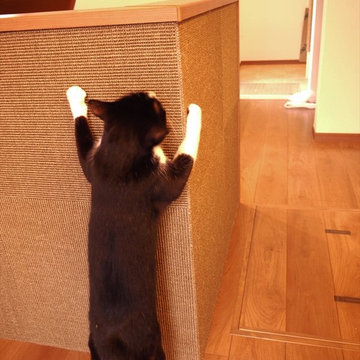
リビングの一角に作った奥様のワークスペース。
間仕切りの腰壁にサイザル麻タイルを貼り、3匹の猫たちが思う存分爪を砥げるようにした。
こちらも工事が終わるとすぐに嬉しそうに爪を砥ぎ始めた。
この大爪とぎを作って以降、家具や壁紙など他の場所で爪を砥がれる被害が無くなった。施工後5年以上経ってもこの爪とぎは健在である。
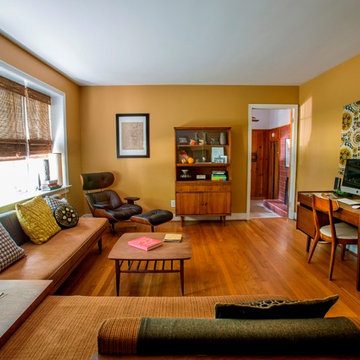
Fabric & Furniture Upholstery by U-Fab
Großes Mid-Century Arbeitszimmer ohne Kamin mit Arbeitsplatz, hellem Holzboden, freistehendem Schreibtisch, braunem Boden und oranger Wandfarbe in Richmond
Großes Mid-Century Arbeitszimmer ohne Kamin mit Arbeitsplatz, hellem Holzboden, freistehendem Schreibtisch, braunem Boden und oranger Wandfarbe in Richmond
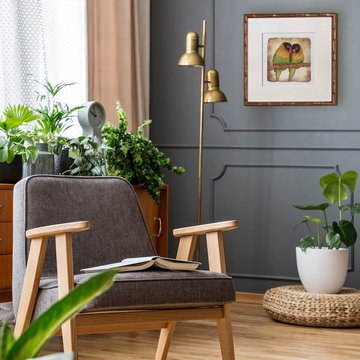
'Love Birds #1 in Golden Bamboo'
Welcome to the rain forest! Come and hang out with your feathered friends and introduce a continued feeling of elegance and relaxation to your space! It’s a limited edition piece that is hand embellished with Swarovski crystals. These lovlies are highlighted in gold and silver leaf and a beautiful array of tropical colors entirely in Swarovski crystals. Love Birds are surrounded by a wide, white mat and golden bamboo frame.
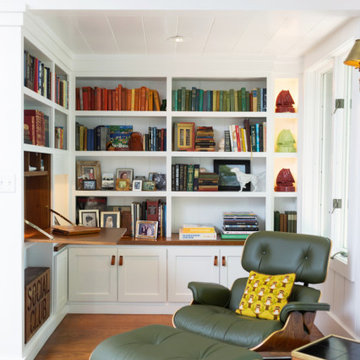
Klassisches Lesezimmer mit weißer Wandfarbe, braunem Holzboden, Einbau-Schreibtisch, braunem Boden und Holzdielendecke in Grand Rapids

The family living in this shingled roofed home on the Peninsula loves color and pattern. At the heart of the two-story house, we created a library with high gloss lapis blue walls. The tête-à-tête provides an inviting place for the couple to read while their children play games at the antique card table. As a counterpoint, the open planned family, dining room, and kitchen have white walls. We selected a deep aubergine for the kitchen cabinetry. In the tranquil master suite, we layered celadon and sky blue while the daughters' room features pink, purple, and citrine.
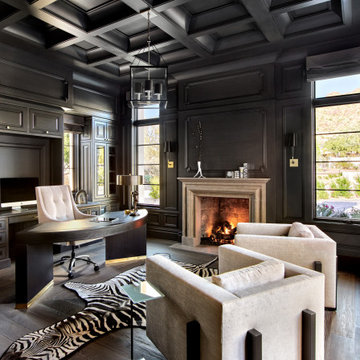
Mediterranes Arbeitszimmer mit freistehendem Schreibtisch, schwarzer Wandfarbe, dunklem Holzboden, Kamin, braunem Boden, Kassettendecke und Wandpaneelen in Phoenix

Client's home office/study. Madeline Weinrib rug.
Photos by David Duncan Livingston
Großes Stilmix Arbeitszimmer mit Kamin, Kaminumrandung aus Beton, freistehendem Schreibtisch, Arbeitsplatz, beiger Wandfarbe, braunem Holzboden und braunem Boden in San Francisco
Großes Stilmix Arbeitszimmer mit Kamin, Kaminumrandung aus Beton, freistehendem Schreibtisch, Arbeitsplatz, beiger Wandfarbe, braunem Holzboden und braunem Boden in San Francisco
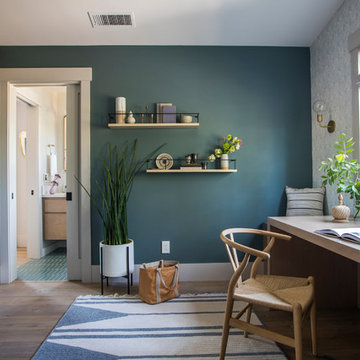
Modernes Arbeitszimmer mit blauer Wandfarbe, braunem Holzboden, Einbau-Schreibtisch und braunem Boden in San Francisco

2014 ASID Design Awards - Winner Silver Residential, Small Firm - Singular Space
Renovation of the husbands study. The client asked for a clam color and look that would make her husband feel good when spending time in his study/ home office. Starting with the main focal point wall, the Hunt Solcum art piece was to remain. The space plan options showed the clients that the way the room had been laid out was not the best use of the space and the old furnishings were large in scale, but outdated in look. For a calm look we went from a red interior to a gray, from plaid silk draperies to custom fabric. Each piece in the room was made to fit the scale f the room and the client, who is 6'4".
River Oaks Residence
DM Photography
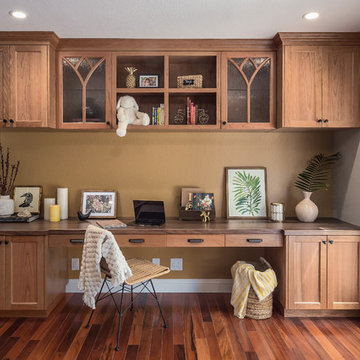
Mittelgroßes Klassisches Arbeitszimmer ohne Kamin mit Einbau-Schreibtisch, braunem Boden, brauner Wandfarbe, dunklem Holzboden und Arbeitsplatz in San Francisco
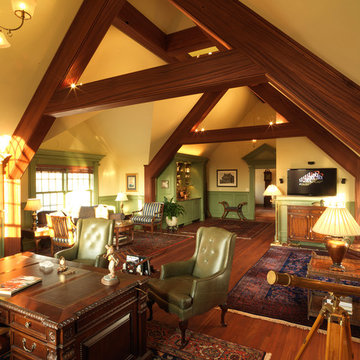
Executive Home Office Charlotte VT
Photograph by Susan Teare
Großes Klassisches Arbeitszimmer ohne Kamin mit Arbeitsplatz, beiger Wandfarbe, braunem Holzboden, freistehendem Schreibtisch und braunem Boden in Burlington
Großes Klassisches Arbeitszimmer ohne Kamin mit Arbeitsplatz, beiger Wandfarbe, braunem Holzboden, freistehendem Schreibtisch und braunem Boden in Burlington
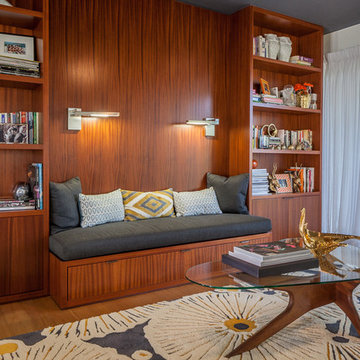
Modernes Arbeitszimmer mit Arbeitsplatz, braunem Boden und weißer Wandfarbe in Los Angeles

Klassisches Arbeitszimmer mit Arbeitsplatz, weißer Wandfarbe, braunem Holzboden, freistehendem Schreibtisch, braunem Boden, Kassettendecke, Holzdecke und vertäfelten Wänden in Sonstige

Camp Wobegon is a nostalgic waterfront retreat for a multi-generational family. The home's name pays homage to a radio show the homeowner listened to when he was a child in Minnesota. Throughout the home, there are nods to the sentimental past paired with modern features of today.
The five-story home sits on Round Lake in Charlevoix with a beautiful view of the yacht basin and historic downtown area. Each story of the home is devoted to a theme, such as family, grandkids, and wellness. The different stories boast standout features from an in-home fitness center complete with his and her locker rooms to a movie theater and a grandkids' getaway with murphy beds. The kids' library highlights an upper dome with a hand-painted welcome to the home's visitors.
Throughout Camp Wobegon, the custom finishes are apparent. The entire home features radius drywall, eliminating any harsh corners. Masons carefully crafted two fireplaces for an authentic touch. In the great room, there are hand constructed dark walnut beams that intrigue and awe anyone who enters the space. Birchwood artisans and select Allenboss carpenters built and assembled the grand beams in the home.
Perhaps the most unique room in the home is the exceptional dark walnut study. It exudes craftsmanship through the intricate woodwork. The floor, cabinetry, and ceiling were crafted with care by Birchwood carpenters. When you enter the study, you can smell the rich walnut. The room is a nod to the homeowner's father, who was a carpenter himself.
The custom details don't stop on the interior. As you walk through 26-foot NanoLock doors, you're greeted by an endless pool and a showstopping view of Round Lake. Moving to the front of the home, it's easy to admire the two copper domes that sit atop the roof. Yellow cedar siding and painted cedar railing complement the eye-catching domes.
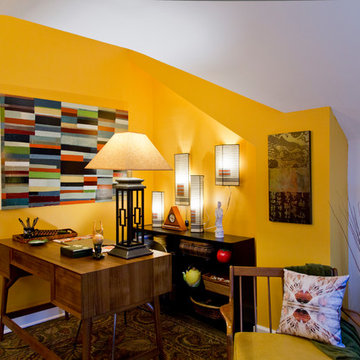
Nichole Kennelly Photography
Mittelgroßes Klassisches Arbeitszimmer mit gelber Wandfarbe, dunklem Holzboden, freistehendem Schreibtisch und braunem Boden in Kansas City
Mittelgroßes Klassisches Arbeitszimmer mit gelber Wandfarbe, dunklem Holzboden, freistehendem Schreibtisch und braunem Boden in Kansas City
Gelbe Arbeitszimmer mit braunem Boden Ideen und Design
1