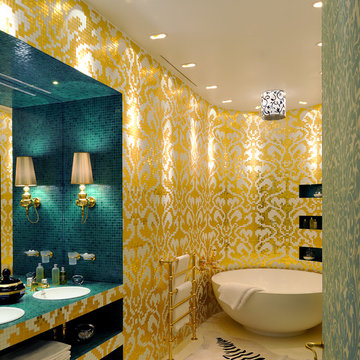Gelbe Badezimmer mit bunten Wänden Ideen und Design
Suche verfeinern:
Budget
Sortieren nach:Heute beliebt
1 – 20 von 123 Fotos

Este baño en suite en el que se ha jugado con los tonos azules del alicatado de WOW, madera y tonos grises. Esta reforma de baño tiene una bañera exenta y una ducha de obra, en la que se ha utilizado el mismo pavimento con acabado cementoso que la zona general del baño. Con este acabo cementoso en los espacios se ha conseguido crear un estilo atemporal que no pasará de moda. Se ha instalado grifería empotrada tanto en la ducha como en el lavabo, un baño muy elegante al que le sumamos calidez con el mobiliario de madera.
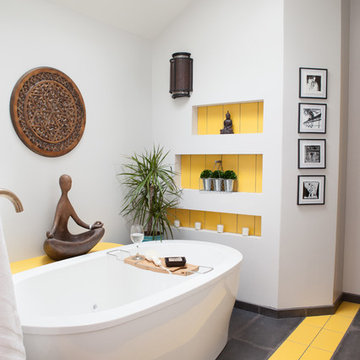
Stilmix Badezimmer En Suite mit freistehender Badewanne, bunten Wänden und buntem Boden in Chicago

Ensuite bathroom with putty metro tiles and toucan wallpaper with custom Barlow & Barlow sink
Mittelgroßes Eklektisches Badezimmer En Suite mit dunklen Holzschränken, rosa Fliesen, Keramikfliesen, bunten Wänden, Marmorboden, Aufsatzwaschbecken, Marmor-Waschbecken/Waschtisch, grauem Boden, Falttür-Duschabtrennung, Duschnische und beiger Waschtischplatte in London
Mittelgroßes Eklektisches Badezimmer En Suite mit dunklen Holzschränken, rosa Fliesen, Keramikfliesen, bunten Wänden, Marmorboden, Aufsatzwaschbecken, Marmor-Waschbecken/Waschtisch, grauem Boden, Falttür-Duschabtrennung, Duschnische und beiger Waschtischplatte in London

Karissa Van Tassel Photography
The lower level spa bathroom (off the home gym), features all the amenities for a relaxing escape! A large steam shower with a rain head and body sprays hits the spot. Pebbles on the floor offer a natural foot message. Dramatic details; glass wall tile, stone door hardware, wall mounted faucet, glass vessel sink, textured wallpaper, and the bubble ceiling fixture blend together for this striking oasis.
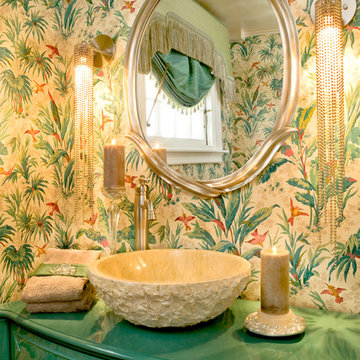
Eklektisches Badezimmer mit Aufsatzwaschbecken, bunten Wänden und grüner Waschtischplatte in Bridgeport

JACOB HAND PHOTOGRAPHY
Mittelgroßes Klassisches Duschbad mit bunten Wänden und hellen Holzschränken in Chicago
Mittelgroßes Klassisches Duschbad mit bunten Wänden und hellen Holzschränken in Chicago

Children's bath with splash of color.
Mittelgroßes Mid-Century Kinderbad mit flächenbündigen Schrankfronten, grauen Schränken, Unterbauwanne, Wandtoilette mit Spülkasten, farbigen Fliesen, Keramikfliesen, bunten Wänden, Keramikboden, Unterbauwaschbecken, Quarzwerkstein-Waschtisch, weißem Boden und grauer Waschtischplatte in New York
Mittelgroßes Mid-Century Kinderbad mit flächenbündigen Schrankfronten, grauen Schränken, Unterbauwanne, Wandtoilette mit Spülkasten, farbigen Fliesen, Keramikfliesen, bunten Wänden, Keramikboden, Unterbauwaschbecken, Quarzwerkstein-Waschtisch, weißem Boden und grauer Waschtischplatte in New York

Mittelgroßes Maritimes Badezimmer mit weißen Schränken, bunten Wänden, Unterbauwaschbecken und Schrankfronten im Shaker-Stil in Austin
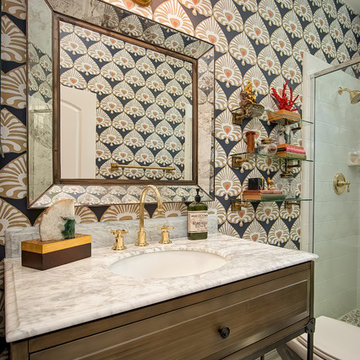
Jim Pelar
Klassisches Badezimmer mit Unterbauwaschbecken, dunklen Holzschränken, Duschnische, weißen Fliesen, bunten Wänden und profilierten Schrankfronten in San Diego
Klassisches Badezimmer mit Unterbauwaschbecken, dunklen Holzschränken, Duschnische, weißen Fliesen, bunten Wänden und profilierten Schrankfronten in San Diego
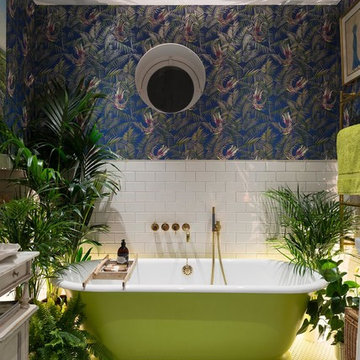
MLR PHOTO
Stilmix Badezimmer En Suite mit freistehender Badewanne, bunten Wänden, weißen Fliesen, Metrofliesen und Pflanzen in London
Stilmix Badezimmer En Suite mit freistehender Badewanne, bunten Wänden, weißen Fliesen, Metrofliesen und Pflanzen in London

The clients for this small bathroom project are passionate art enthusiasts and asked the architects to create a space based on the work of one of their favorite abstract painters, Piet Mondrian. Mondrian was a Dutch artist associated with the De Stijl movement which reduced designs down to basic rectilinear forms and primary colors within a grid. Alloy used floor to ceiling recycled glass tiles to re-interpret Mondrian's compositions, using blocks of color in a white grid of tile to delineate space and the functions within the small room. A red block of color is recessed and becomes a niche, a blue block is a shower seat, a yellow rectangle connects shower fixtures with the drain.
The bathroom also has many aging-in-place design components which were a priority for the clients. There is a zero clearance entrance to the shower. We widened the doorway for greater accessibility and installed a pocket door to save space. ADA compliant grab bars were located to compliment the tile composition.
Andrea Hubbell Photography

This shower steals the show in our crisp blue Ogee Drops. White subway and Min Star & Cross tile encompass the rest of the bathroom creating a space that is swimming with style!
DESIGN
Will Taylor, Bright Bazaar
Tile Shown: Mini Star & Cross in White Wash, 3x6 White Wash (with quarter round trim + 4x4 parallel bullnose), Ogee Drops in Naples Blue with quarter round trim

To meet the client‘s brief and maintain the character of the house it was decided to retain the existing timber framed windows and VJ timber walling above tiles.
The client loves green and yellow, so a patterned floor tile including these colours was selected, with two complimentry subway tiles used for the walls up to the picture rail. The feature green tile used in the back of the shower. A playful bold vinyl wallpaper was installed in the bathroom and above the dado rail in the toilet. The corner back to wall bath, brushed gold tapware and accessories, wall hung custom vanity with Davinci Blanco stone bench top, teardrop clearstone basin, circular mirrored shaving cabinet and antique brass wall sconces finished off the look.
The picture rail in the high section was painted in white to match the wall tiles and the above VJ‘s were painted in Dulux Triamble to match the custom vanity 2 pak finish. This colour framed the small room and with the high ceilings softened the space and made it more intimate. The timber window architraves were retained, whereas the architraves around the entry door were painted white to match the wall tiles.
The adjacent toilet was changed to an in wall cistern and pan with tiles, wallpaper, accessories and wall sconces to match the bathroom
Overall, the design allowed open easy access, modernised the space and delivered the wow factor that the client was seeking.

This large gated estate includes one of the original Ross cottages that served as a summer home for people escaping San Francisco's fog. We took the main residence built in 1941 and updated it to the current standards of 2020 while keeping the cottage as a guest house. A massive remodel in 1995 created a classic white kitchen. To add color and whimsy, we installed window treatments fabricated from a Josef Frank citrus print combined with modern furnishings. Throughout the interiors, foliate and floral patterned fabrics and wall coverings blur the inside and outside worlds.
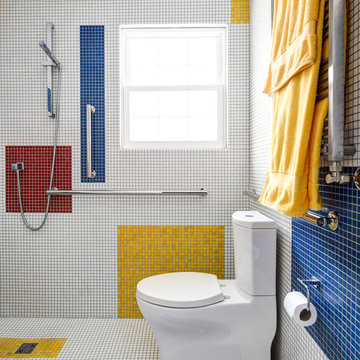
The clients for this small bathroom project are passionate art enthusiasts and asked the architects to create a space based on the work of one of their favorite abstract painters, Piet Mondrian. Mondrian was a Dutch artist associated with the De Stijl movement which reduced designs down to basic rectilinear forms and primary colors within a grid. Alloy used floor to ceiling recycled glass tiles to re-interpret Mondrian's compositions, using blocks of color in a white grid of tile to delineate space and the functions within the small room. A red block of color is recessed and becomes a niche, a blue block is a shower seat, a yellow rectangle connects shower fixtures with the drain.
The bathroom also has many aging-in-place design components which were a priority for the clients. There is a zero clearance entrance to the shower. We widened the doorway for greater accessibility and installed a pocket door to save space. ADA compliant grab bars were located to compliment the tile composition.
Andrea Hubbell Photography

Midcentury Modern inspired new build home. Color, texture, pattern, interesting roof lines, wood, light!
Mittelgroßes Mid-Century Badezimmer mit verzierten Schränken, braunen Schränken, Toilette mit Aufsatzspülkasten, grünen Fliesen, Keramikfliesen, bunten Wänden, hellem Holzboden, Aufsatzwaschbecken, Waschtisch aus Holz, braunem Boden, brauner Waschtischplatte, freistehendem Waschtisch, gewölbter Decke und Tapetenwänden in Detroit
Mittelgroßes Mid-Century Badezimmer mit verzierten Schränken, braunen Schränken, Toilette mit Aufsatzspülkasten, grünen Fliesen, Keramikfliesen, bunten Wänden, hellem Holzboden, Aufsatzwaschbecken, Waschtisch aus Holz, braunem Boden, brauner Waschtischplatte, freistehendem Waschtisch, gewölbter Decke und Tapetenwänden in Detroit
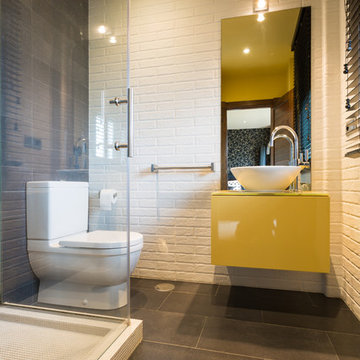
Wifre Meléndrez
Mittelgroßes Modernes Duschbad mit flächenbündigen Schrankfronten, gelben Schränken, Eckdusche, Wandtoilette mit Spülkasten, bunten Wänden, Keramikboden und Aufsatzwaschbecken in Sonstige
Mittelgroßes Modernes Duschbad mit flächenbündigen Schrankfronten, gelben Schränken, Eckdusche, Wandtoilette mit Spülkasten, bunten Wänden, Keramikboden und Aufsatzwaschbecken in Sonstige
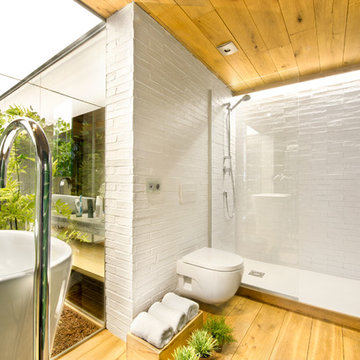
Mittelgroßes Duschbad mit Duschnische, Wandtoilette, bunten Wänden, braunem Holzboden und Sockelwaschbecken in Madrid
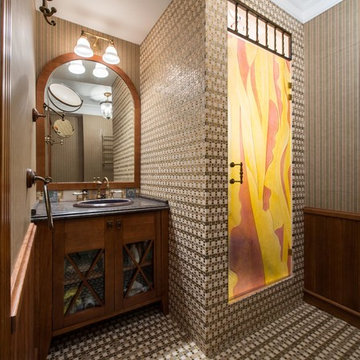
Дверь в душ сделана на заказ в США по моему эскизу. Мойдодыр и стеновые панели сделаны у нас в столярном цеху.
Klassisches Duschbad mit beigen Fliesen, Marmor-Waschbecken/Waschtisch, dunklen Holzschränken, Duschnische, Einbauwaschbecken, bunten Wänden, Falttür-Duschabtrennung und Glasfronten in Moskau
Klassisches Duschbad mit beigen Fliesen, Marmor-Waschbecken/Waschtisch, dunklen Holzschränken, Duschnische, Einbauwaschbecken, bunten Wänden, Falttür-Duschabtrennung und Glasfronten in Moskau
Gelbe Badezimmer mit bunten Wänden Ideen und Design
1
