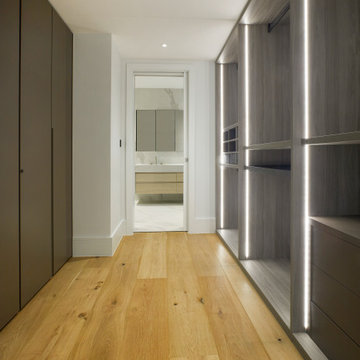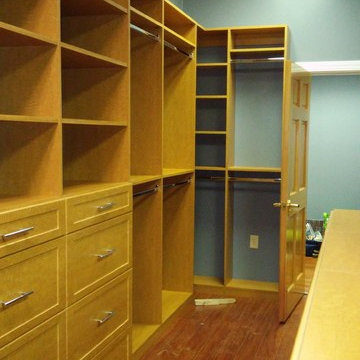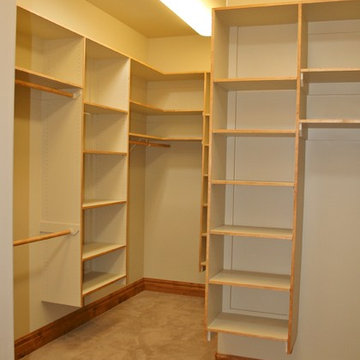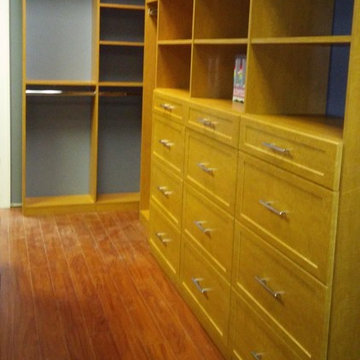Gelbe Begehbare Kleiderschränke Ideen und Design
Suche verfeinern:
Budget
Sortieren nach:Heute beliebt
141 – 160 von 161 Fotos
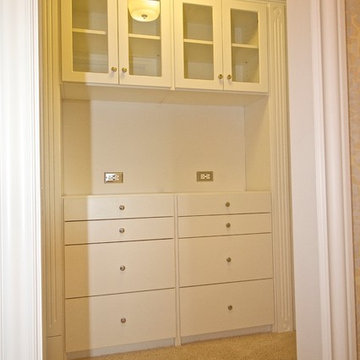
Mittelgroßer, Neutraler Begehbarer Kleiderschrank in Sonstige
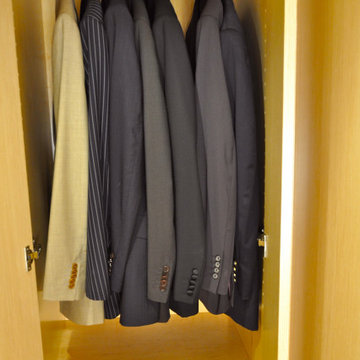
When they briefed us on these two dressing rooms, our clients envisioned luxurious and highly functional dressing spaces inspired by Hollywood's makeup artist studios and Carrie Bradshaw’s iconic dressing room in Sex and the City.
Conceived around a central island fitted with red alabaster veneer, a composite veneer made of vibrant reds and spicy oranges alternating with citrus yellows, 'Her' dressing room is fitted with white-washed oak veneered wardrobes individually designed to include a customised space for every item, from dresses and shirts to shoes and purses.
Featuring a combination of carefully selected statement pieces such as a dazzling crystal chandelier or a flamboyant hand-blown glass vessel, it is split into two separate spaces, a 'hair and make-up station' fitted with a custom-built mirror with dimmable spotlights and the actual 'dressing room' fitted with floor-to-ceiling furnishings of rigorous and highly functional design.
Set up around an imposing central island dressed with dark Wenge wood veneer of exquisite quality, 'His' dressing room features a combination of carefully selected statement pieces such as a floating sculptural pendant light and a comfortable Barcelona® Stool with floor-to-ceiling fitted furnishings of rigorous and highly functional design.
Champagne honed travertine flooring tiles complete these enchanting spaces. The two dressing rooms cover a total of 45 m2.
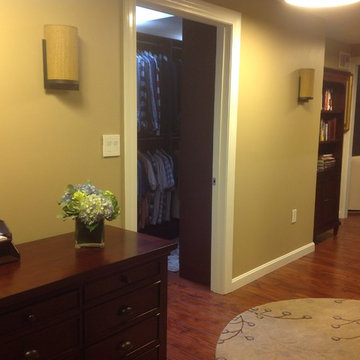
View of the master closet from the office area.
Großer Klassischer Begehbarer Kleiderschrank mit flächenbündigen Schrankfronten, hellbraunen Holzschränken und braunem Holzboden in Boston
Großer Klassischer Begehbarer Kleiderschrank mit flächenbündigen Schrankfronten, hellbraunen Holzschränken und braunem Holzboden in Boston
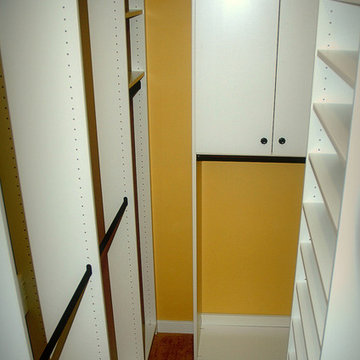
ThriveRVA Photography
Mittelgroßer Moderner Begehbarer Kleiderschrank mit flächenbündigen Schrankfronten, weißen Schränken und Teppichboden in Richmond
Mittelgroßer Moderner Begehbarer Kleiderschrank mit flächenbündigen Schrankfronten, weißen Schränken und Teppichboden in Richmond
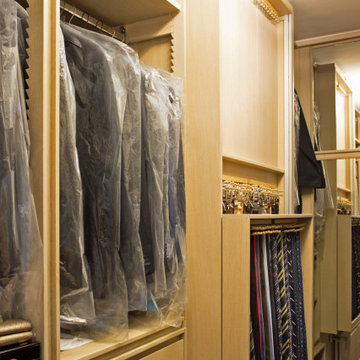
Cabina armadio disegnata ad ok per i padroni di casa. Con sistema “antico” della scalera per regolare i ripiani, per lui il portacravatte scorrevole sali-scendi per sfruttare al meglio l’altezza del locale.
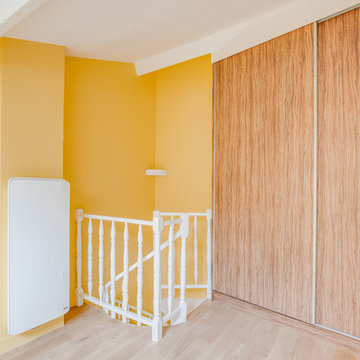
Meero
Großer Maritimer Begehbarer Kleiderschrank mit flächenbündigen Schrankfronten, hellbraunen Holzschränken, hellem Holzboden und beigem Boden in Paris
Großer Maritimer Begehbarer Kleiderschrank mit flächenbündigen Schrankfronten, hellbraunen Holzschränken, hellem Holzboden und beigem Boden in Paris
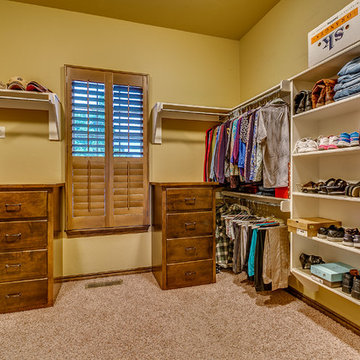
Just Listed in one of Edmond's most sought-after communities. Twin Bridges is the only neighborhood that directly adjoins the newest Edmond Elementary School, Heritage Elementary. Check out our video to learn more: https://youtu.be/8-JWf9nI854
We take a very strategic approach to marketing our listings and would love to show you why more than half of our homes have sold for list price or more this past year, and why we haven't had a single listing expire in over 8 years.
Call us (405-802-4663) if you'd like to explore the idea of yours being next.
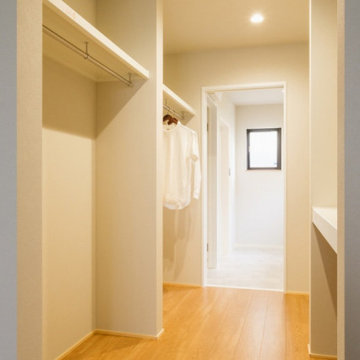
ほぼ平屋の間取り。1階寝室からウォークインクローゼットを抜け、洗面浴室へとつながる、将来を見据えた動線。
Begehbarer Kleiderschrank mit braunem Holzboden, beigem Boden und Tapetendecke in Sonstige
Begehbarer Kleiderschrank mit braunem Holzboden, beigem Boden und Tapetendecke in Sonstige
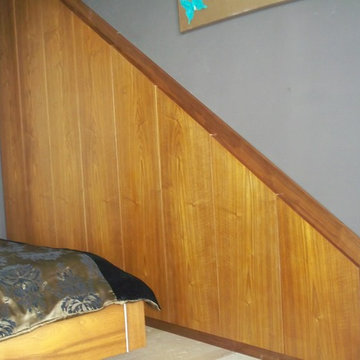
Mittelgroßer Moderner Begehbarer Kleiderschrank mit flächenbündigen Schrankfronten und hellbraunen Holzschränken in Valencia
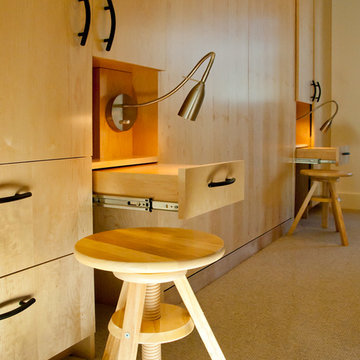
Mittelgroßer, Neutraler Begehbarer Kleiderschrank mit flächenbündigen Schrankfronten, hellen Holzschränken und Korkboden in Denver
This quirky walk in wardrobe was converted into a shoe storage area and extra wardrobe space, accessible from the master suite. The glass shelves are lit with led strips to showcase a wonderful collection of shoes, and the original door was saved to give access to the guest bedroom.
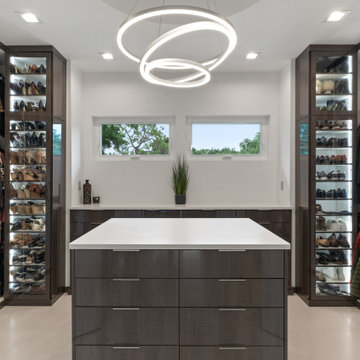
Mittelgroßer, Neutraler Moderner Begehbarer Kleiderschrank mit flächenbündigen Schrankfronten, dunklen Holzschränken, hellem Holzboden und beigem Boden in Tampa
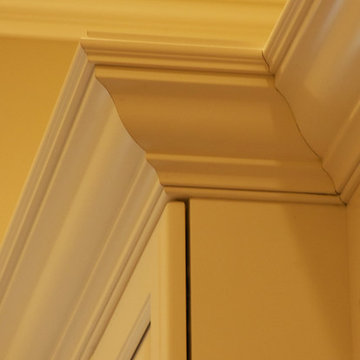
A close up view of the crown molding in this walk-in pantry. Photo by Ken Pamatat
Großer, Neutraler Klassischer Begehbarer Kleiderschrank mit profilierten Schrankfronten in New York
Großer, Neutraler Klassischer Begehbarer Kleiderschrank mit profilierten Schrankfronten in New York
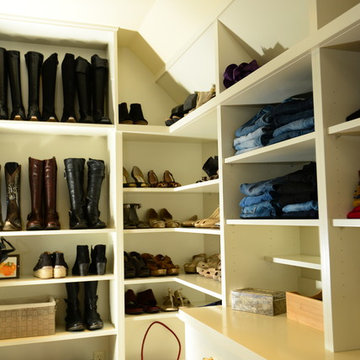
Shiela Off, CMKBD and J. Hobson Photography
Mittelgroßer, Neutraler Klassischer Begehbarer Kleiderschrank mit flächenbündigen Schrankfronten, weißen Schränken und braunem Holzboden in Seattle
Mittelgroßer, Neutraler Klassischer Begehbarer Kleiderschrank mit flächenbündigen Schrankfronten, weißen Schränken und braunem Holzboden in Seattle

When they briefed us on these two dressing rooms, our clients envisioned luxurious and highly functional dressing spaces inspired by Hollywood's makeup artist studios and Carrie Bradshaw’s iconic dressing room in Sex and the City.
Conceived around a central island fitted with red alabaster veneer, a composite veneer made of vibrant reds and spicy oranges alternating with citrus yellows, 'Her' dressing room is fitted with white-washed oak veneered wardrobes individually designed to include a customised space for every item, from dresses and shirts to shoes and purses.
Featuring a combination of carefully selected statement pieces such as a dazzling crystal chandelier or a flamboyant hand-blown glass vessel, it is split into two separate spaces, a 'hair and make-up station' fitted with a custom-built mirror with dimmable spotlights and the actual 'dressing room' fitted with floor-to-ceiling furnishings of rigorous and highly functional design.
Set up around an imposing central island dressed with dark Wenge wood veneer of exquisite quality, 'His' dressing room features a combination of carefully selected statement pieces such as a floating sculptural pendant light and a comfortable Barcelona® Stool with floor-to-ceiling fitted furnishings of rigorous and highly functional design.
Champagne honed travertine flooring tiles complete these enchanting spaces. The two dressing rooms cover a total of 45 m2.
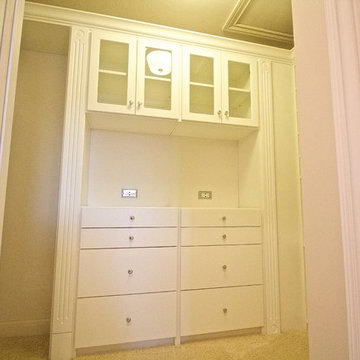
Mittelgroßer, Neutraler Begehbarer Kleiderschrank in Sonstige
Gelbe Begehbare Kleiderschränke Ideen und Design
8
