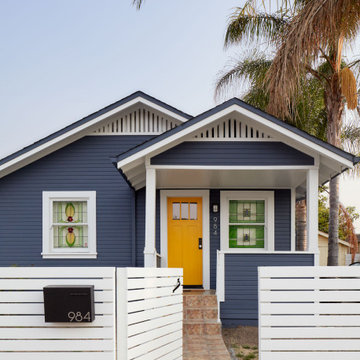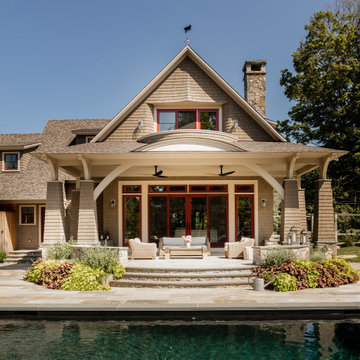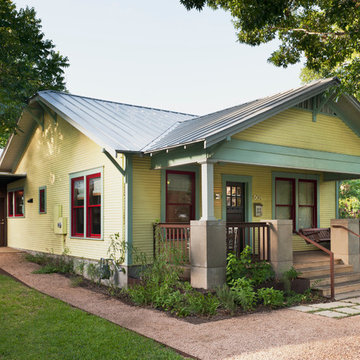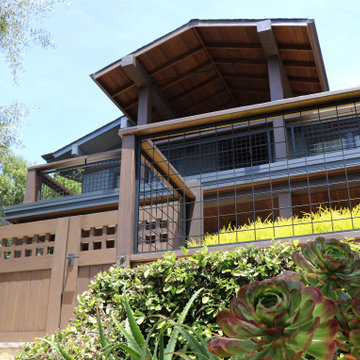Gelbe Bungalows Ideen und Design
Suche verfeinern:
Budget
Sortieren nach:Heute beliebt
1 – 20 von 23 Fotos
1 von 3

Großes, Zweistöckiges Modernes Bungalow mit Vinylfassade, grauer Fassadenfarbe und Satteldach in San Francisco

Zweistöckiges Rustikales Bungalow mit grauer Fassadenfarbe, Schindeldach, grauem Dach und Verschalung in Seattle

Einstöckiges, Mittelgroßes Uriges Haus mit blauer Fassadenfarbe und Satteldach in Los Angeles

CJ South
Einstöckiges Uriges Bungalow mit Mix-Fassade, brauner Fassadenfarbe und Walmdach in Washington, D.C.
Einstöckiges Uriges Bungalow mit Mix-Fassade, brauner Fassadenfarbe und Walmdach in Washington, D.C.

Einstöckiges, Mittelgroßes Uriges Haus mit grüner Fassadenfarbe und Satteldach in San Diego

Einstöckiges Rustikales Bungalow mit Backsteinfassade und blauer Fassadenfarbe in Sonstige
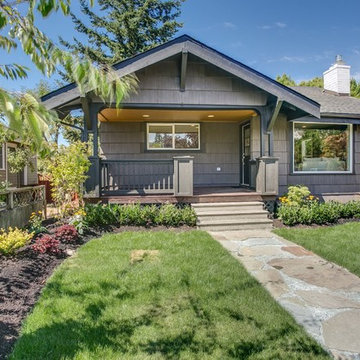
West Seattle Vintage charm
Einstöckiges Rustikales Bungalow mit brauner Fassadenfarbe, Satteldach und Schindeldach in Seattle
Einstöckiges Rustikales Bungalow mit brauner Fassadenfarbe, Satteldach und Schindeldach in Seattle

This classic shingle-style home perched on the shores of Lake Champlain was designed by architect Ramsay Gourd and built by Red House Building. Complete with flared shingle walls, natural stone columns, a slate roof with massive eaves, gracious porches, coffered ceilings, and a mahogany-clad living room; it's easy to imagine that watching the sunset may become the highlight of each day!

Tommy Daspit Photography
Zweistöckiges Uriges Haus mit grüner Fassadenfarbe, Schindeldach und Walmdach in Birmingham
Zweistöckiges Uriges Haus mit grüner Fassadenfarbe, Schindeldach und Walmdach in Birmingham
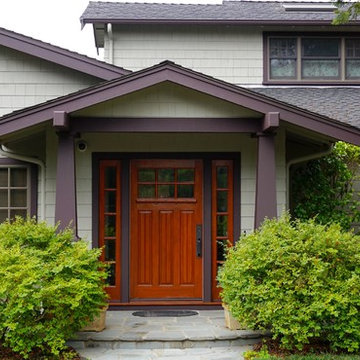
Entry door and frame was refinished and exterior of home was painted
Mittelgroßes, Zweistöckiges Rustikales Bungalow mit Mix-Fassade, grauer Fassadenfarbe, Satteldach und Schindeldach in San Francisco
Mittelgroßes, Zweistöckiges Rustikales Bungalow mit Mix-Fassade, grauer Fassadenfarbe, Satteldach und Schindeldach in San Francisco

Zweistöckiges Rustikales Haus mit brauner Fassadenfarbe, Satteldach, Schindeldach und Schindeln in New York

When Ami McKay was asked by the owners of Park Place to design their new home, she found inspiration in both her own travels and the beautiful West Coast of Canada which she calls home. This circa-1912 Vancouver character home was torn down and rebuilt, and our fresh design plan allowed the owners dreams to come to life.
A closer look at Park Place reveals an artful fusion of diverse influences and inspirations, beautifully brought together in one home. Within the kitchen alone, notable elements include the French-bistro backsplash, the arched vent hood (including hidden, seamlessly integrated shelves on each side), an apron-front kitchen sink (a nod to English Country kitchens), and a saturated color palette—all balanced by white oak millwork. Floor to ceiling cabinetry ensures that it’s also easy to keep this beautiful space clutter-free, with room for everything: chargers, stationery and keys. These influences carry on throughout the home, translating into thoughtful touches: gentle arches, welcoming dark green millwork, patterned tile, and an elevated vintage clawfoot bathtub in the cozy primary bathroom.

Scott Amundson
Mittelgroßes, Zweistöckiges Rustikales Bungalow mit Mix-Fassade, brauner Fassadenfarbe, Satteldach und Schindeldach in Minneapolis
Mittelgroßes, Zweistöckiges Rustikales Bungalow mit Mix-Fassade, brauner Fassadenfarbe, Satteldach und Schindeldach in Minneapolis
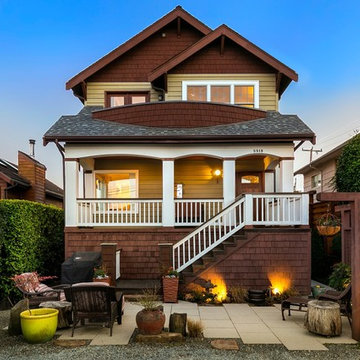
An inviting outdoor space at this Seattle Craftsman home.
Uriges Haus mit bunter Fassadenfarbe, Satteldach und Schindeldach in Seattle
Uriges Haus mit bunter Fassadenfarbe, Satteldach und Schindeldach in Seattle
Gelbe Bungalows Ideen und Design
1

