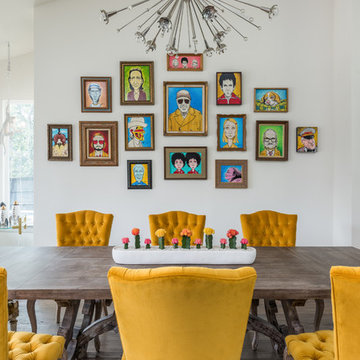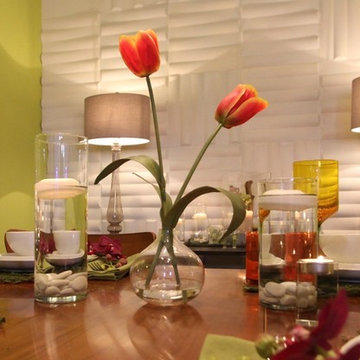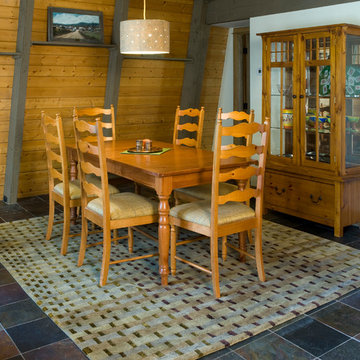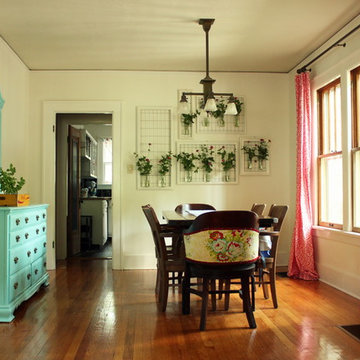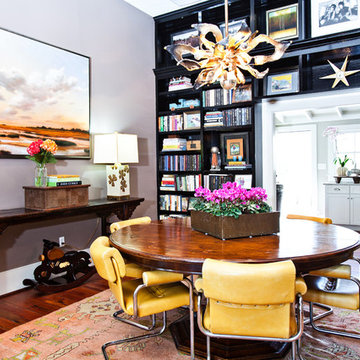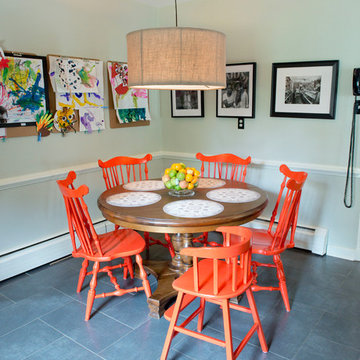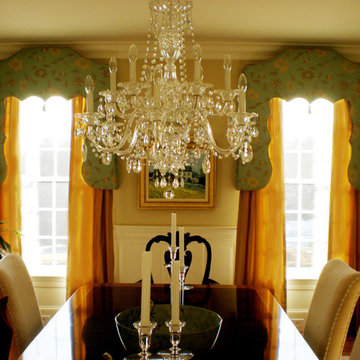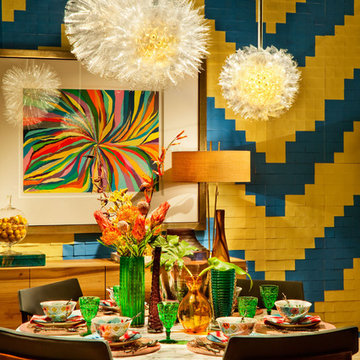Gelbe Eklektische Esszimmer Ideen und Design
Suche verfeinern:
Budget
Sortieren nach:Heute beliebt
1 – 20 von 363 Fotos
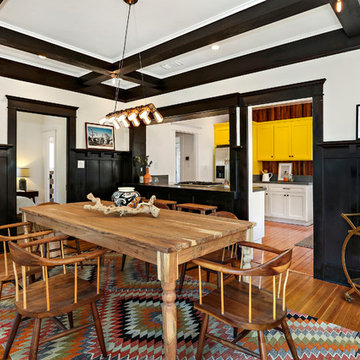
Geschlossenes Stilmix Esszimmer mit weißer Wandfarbe, braunem Holzboden und braunem Boden in Los Angeles
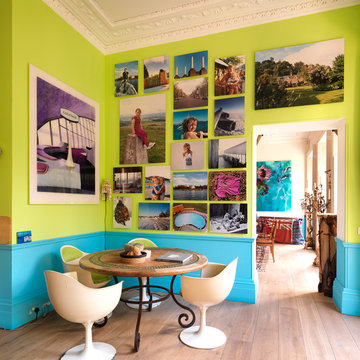
This London townhouse is packed full of colour and vitality. From the lime green kitchen to the yellow ochre lounge area and magenta games room, the colours lend each room a unique energy and vibrancy.
The bathroom is a place of calm in a riot of colours and styles. The classic bathroom products offer effortless style and stand out against the more muted colour palette. The polished Spey bath is our longest and perfect for the large family that the room serves, as is our largest basin the Kinloch and tallest 6 bar towel rail, draped with delightful splashes of colour
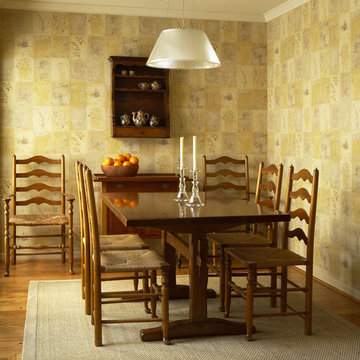
This breakfast nook is a study of simplicity, and how traditional and contemporary relate. Our clients loved their shaker table and chairs, and were thrilled when we said they worked in the new design. This room sits adjacent to the garden, so we had the walls covered in a block-printed botanical pattern, and then hung the very contemporary glass light over the table. The look is warm, traditional, and modern at the same time.
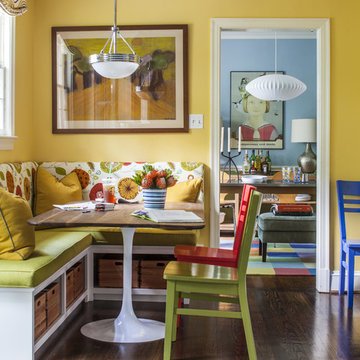
Design by Christopher Patrick
Mittelgroße Stilmix Wohnküche ohne Kamin mit gelber Wandfarbe und dunklem Holzboden in Washington, D.C.
Mittelgroße Stilmix Wohnküche ohne Kamin mit gelber Wandfarbe und dunklem Holzboden in Washington, D.C.
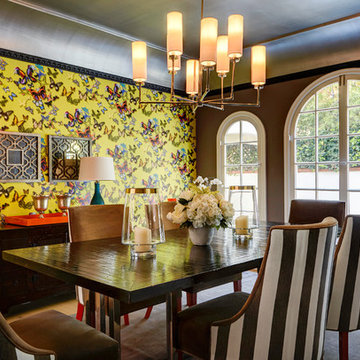
We started the design with the wallpaper. It met the owner's requirement to be bold, colorful and include a little whimsy. The stripe on the chairs is a way to balance the enormous amount of detail in the wallpaper because without it, your eye would be drawn only to the wallpaper. The chairs, tables, and accessories are all custom made by Architexture.

Josh Thornton
Mittelgroßes Stilmix Esszimmer mit dunklem Holzboden, braunem Boden und bunten Wänden in Chicago
Mittelgroßes Stilmix Esszimmer mit dunklem Holzboden, braunem Boden und bunten Wänden in Chicago
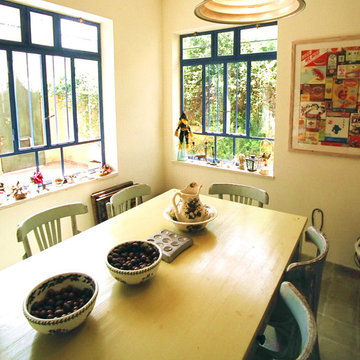
the dining room is quit small, but it is part of an open-space kitchen, so it seems very cosy. There are large (blue!) iron windows looking out to the small garden, which make the room very airy.The furniture gives the room a "country" feeling.
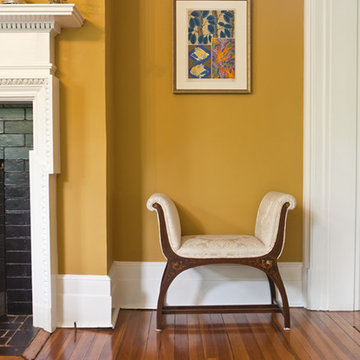
Interior Design Project: Larchmont Manor Dining Room
Photo Credit: Denison Lourenco
Geschlossenes Stilmix Esszimmer mit gelber Wandfarbe und hellem Holzboden in New York
Geschlossenes Stilmix Esszimmer mit gelber Wandfarbe und hellem Holzboden in New York
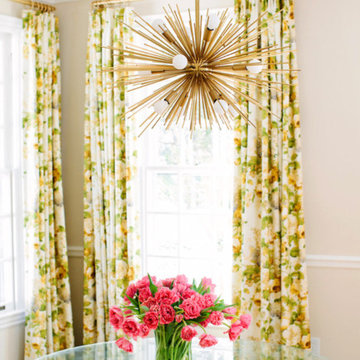
This dining space is perfect for entertaining casually or pulling up chairs for an intimate dinner party. The sputnik chandelier contrasts perfectly with the floral curtains.
photos by Anna Routh Barzin
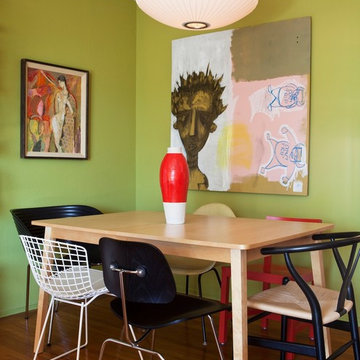
Michele Lee Wilson
Eklektisches Esszimmer mit grüner Wandfarbe und dunklem Holzboden in San Francisco
Eklektisches Esszimmer mit grüner Wandfarbe und dunklem Holzboden in San Francisco
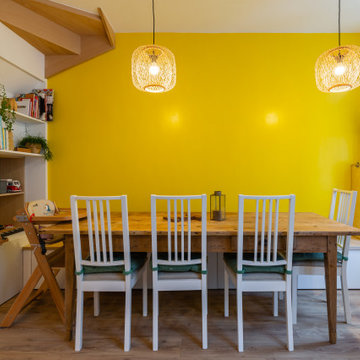
Les clients ont fait l’acquisition de deux appartements sur deux étages. Le but étant de relier les deux appartements afin de créer un duplex chaleureux pour toute la famille. Dans l’appartement du bas situé au premier étage, le défi était de créer un espace de vie convivial avec beaucoup de rangements. L'entrée a été agrandi sur le palier et un escalier a été crée avec de nombreux rangements intégrés ainsi qu'un claustra en bois sur mesure servant de garde-corps. Ce premier étage est composé d'un salon convivial, d’un espace repas pouvant accueillir 8 personnes et d’une cuisine ouverte avec un grand plan de travail et de nombreux rangements. A l’étage, on retrouve les chambres ainsi que la salle de bain que nos clients souhaitaient complète avec douche, baignoire et toilettes.
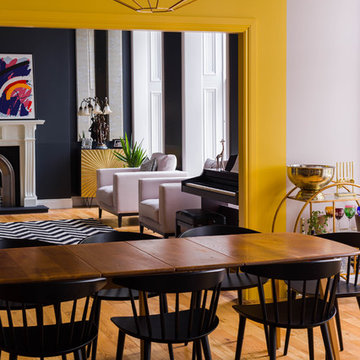
adding new chairs to complement existing vintage Ercol table, vintage sideboard modified to create AV unit, walls in Peignoir from Farrow and Ball, accent in Babouche
Gelbe Eklektische Esszimmer Ideen und Design
1
