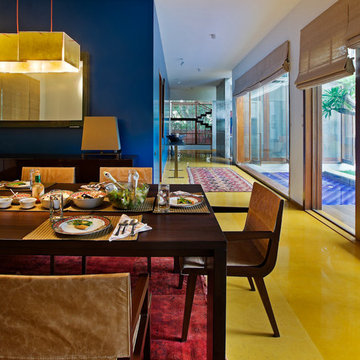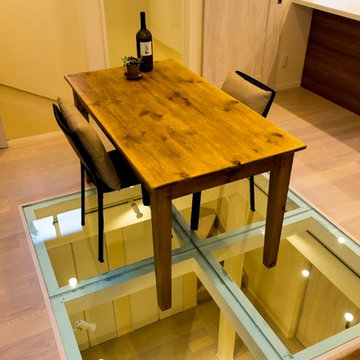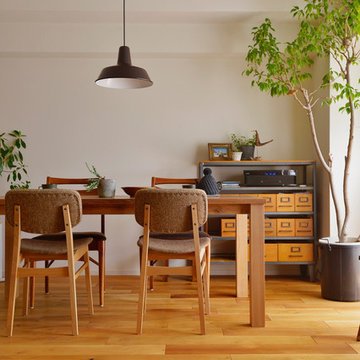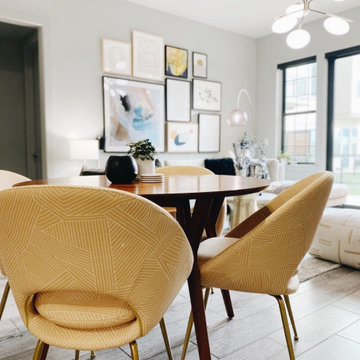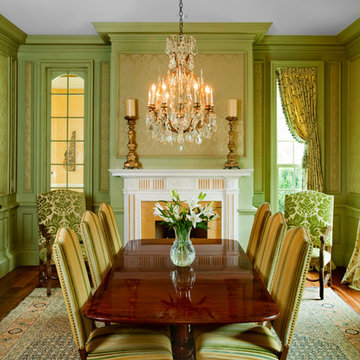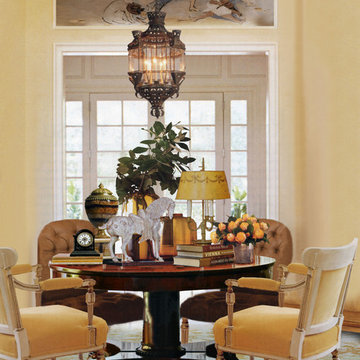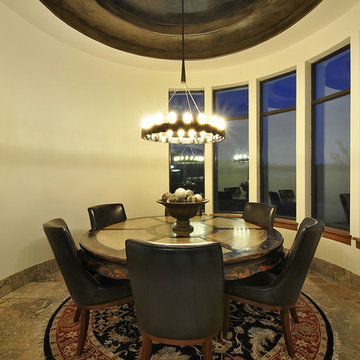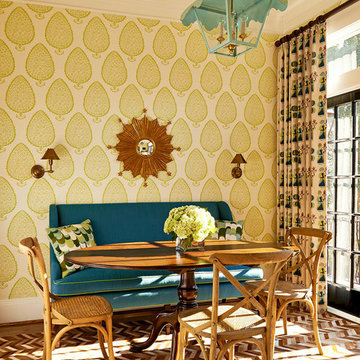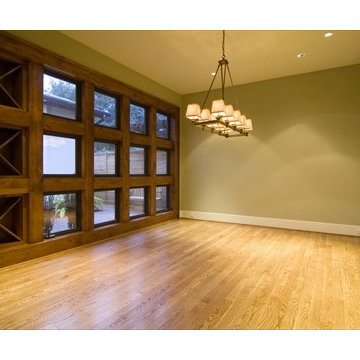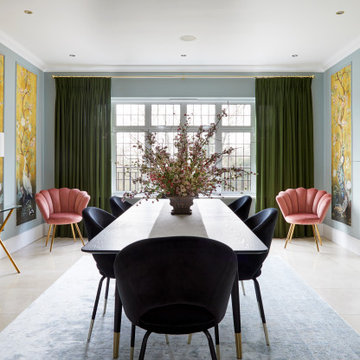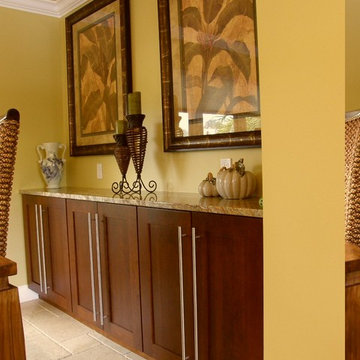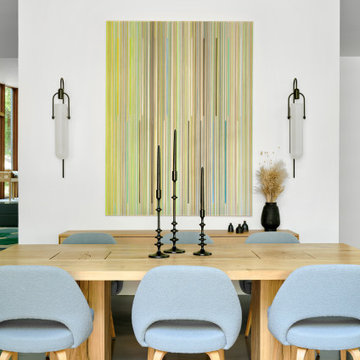Gelbe Esszimmer Ideen und Design
Suche verfeinern:
Budget
Sortieren nach:Heute beliebt
141 – 160 von 5.993 Fotos
1 von 2
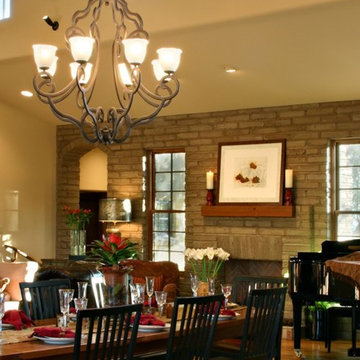
Reminiscent of the Courtyard Haciendas of the early American Southwest, this home features adobe block, rustic wooden ornamentations and iron detailing.
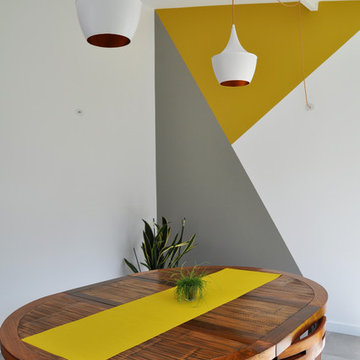
Sophie Pinheiro
Mittelgroßes Modernes Esszimmer mit Keramikboden, grauem Boden und bunten Wänden in Paris
Mittelgroßes Modernes Esszimmer mit Keramikboden, grauem Boden und bunten Wänden in Paris
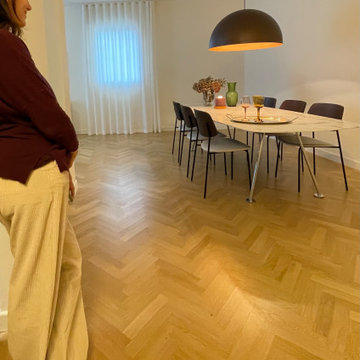
Zona pranzo con tavolo in marmo calacatta che offre ampia possibilità posti a tavola ... si aggiungono altre sedie di Kartell trasparenti che si trovano in cucina. L'insieme è piacevole e sempre elegante.
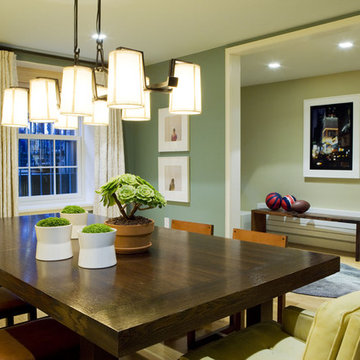
liagre dining table, succulents, dunbar chairs, modern art, curtains
Modernes Esszimmer mit grüner Wandfarbe und hellem Holzboden in New York
Modernes Esszimmer mit grüner Wandfarbe und hellem Holzboden in New York
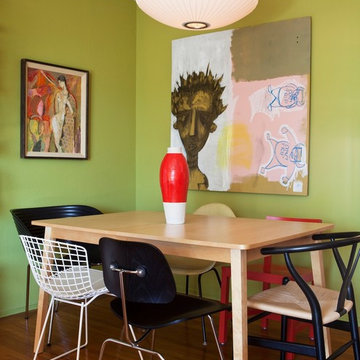
Michele Lee Wilson
Eklektisches Esszimmer mit grüner Wandfarbe und dunklem Holzboden in San Francisco
Eklektisches Esszimmer mit grüner Wandfarbe und dunklem Holzboden in San Francisco
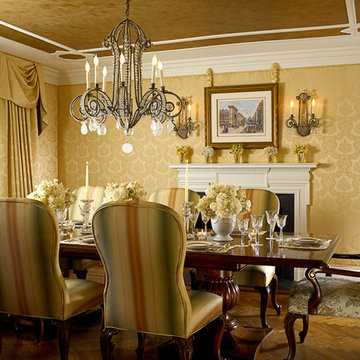
Originally constructed in 1937 as the centerpiece of a country estate, the new owners elected to give their home a complete interior makeover before moving in. The kitchen was enlarged and modernized as was the master bedroom and bath on the fl oor above it. Three wings were added to the original home, one to house the garage, mud room, laundry and “Gentleman’s Retreat” on the lower level and a children’s/guest bedroom and bath on the upper level.
The addition at the middle rear of the house holds a family dining area screened pavilion with a large walk-in closet connected to the master bedroom upstairs. The third addition is an all-season, enclosed pavilion space at the west end of the house. The renovations and additions presented challenges, especially at the front entrance where a dark closeted stair to the upper level was opened up to flood the entire two level entry hall with natural daylight.
The project was featured in a ten-page spread in the May 2011 issue of Chesapeake Home + Living magazine.
Sargent Photography
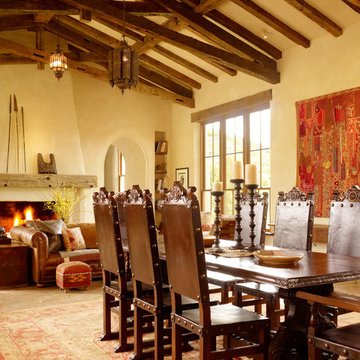
Juxtaposing a Southern Colorado setting with a Moorish feel, North Star Ranch explores a distinctive Mediterranean architectural style in the foothills of the Sangre de Cristo Mountains. The owner raises cutting horses, but has spent much of her free time traveling the world. She has brought art and artifacts from those journeys into her home, and they work in combination to establish an uncommon mood. The stone floor, stucco and plaster walls, troweled stucco exterior, and heavy beam and trussed ceilings welcome guests as they enter the home. Open spaces for socializing, both outdoor and in, are what those guests experience but to ensure the owner's privacy, certain spaces such as the master suite and office can be essentially 'locked off' from the rest of the home. Even in the context of the region's extraordinary rock formations, North Star Ranch conveys a strong sense of personality.

Dining room, wood burning stove, t-mass concrete walls.
Photo: Chad Holder
Mittelgroßes Modernes Esszimmer mit braunem Holzboden, Kaminofen und grauer Wandfarbe in Minneapolis
Mittelgroßes Modernes Esszimmer mit braunem Holzboden, Kaminofen und grauer Wandfarbe in Minneapolis
Gelbe Esszimmer Ideen und Design
8
