Gelbe Gästetoilette mit braunen Schränken Ideen und Design
Suche verfeinern:
Budget
Sortieren nach:Heute beliebt
1 – 12 von 12 Fotos
1 von 3

This home is in a rural area. The client was wanting a home reminiscent of those built by the auto barons of Detroit decades before. The home focuses on a nature area enhanced and expanded as part of this property development. The water feature, with its surrounding woodland and wetland areas, supports wild life species and was a significant part of the focus for our design. We orientated all primary living areas to allow for sight lines to the water feature. This included developing an underground pool room where its only windows looked over the water while the room itself was depressed below grade, ensuring that it would not block the views from other areas of the home. The underground room for the pool was constructed of cast-in-place architectural grade concrete arches intended to become the decorative finish inside the room. An elevated exterior patio sits as an entertaining area above this room while the rear yard lawn conceals the remainder of its imposing size. A skylight through the grass is the only hint at what lies below.
Great care was taken to locate the home on a small open space on the property overlooking the natural area and anticipated water feature. We nestled the home into the clearing between existing trees and along the edge of a natural slope which enhanced the design potential and functional options needed for the home. The style of the home not only fits the requirements of an owner with a desire for a very traditional mid-western estate house, but also its location amongst other rural estate lots. The development is in an area dotted with large homes amongst small orchards, small farms, and rolling woodlands. Materials for this home are a mixture of clay brick and limestone for the exterior walls. Both materials are readily available and sourced from the local area. We used locally sourced northern oak wood for the interior trim. The black cherry trees that were removed were utilized as hardwood flooring for the home we designed next door.
Mechanical systems were carefully designed to obtain a high level of efficiency. The pool room has a separate, and rather unique, heating system. The heat recovered as part of the dehumidification and cooling process is re-directed to maintain the water temperature in the pool. This process allows what would have been wasted heat energy to be re-captured and utilized. We carefully designed this system as a negative pressure room to control both humidity and ensure that odors from the pool would not be detectable in the house. The underground character of the pool room also allowed it to be highly insulated and sealed for high energy efficiency. The disadvantage was a sacrifice on natural day lighting around the entire room. A commercial skylight, with reflective coatings, was added through the lawn-covered roof. The skylight added a lot of natural daylight and was a natural chase to recover warm humid air and supply new cooled and dehumidified air back into the enclosed space below. Landscaping was restored with primarily native plant and tree materials, which required little long term maintenance. The dedicated nature area is thriving with more wildlife than originally on site when the property was undeveloped. It is rare to be on site and to not see numerous wild turkey, white tail deer, waterfowl and small animals native to the area. This home provides a good example of how the needs of a luxury estate style home can nestle comfortably into an existing environment and ensure that the natural setting is not only maintained but protected for future generations.
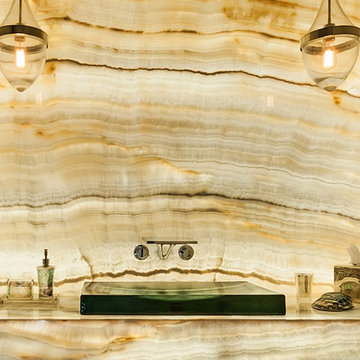
Glowing white onyx wall and vanity in the Powder.
Kim Pritchard Photography
Große Moderne Gästetoilette mit flächenbündigen Schrankfronten, braunen Schränken, Toilette mit Aufsatzspülkasten, weißen Fliesen, Steinplatten, Marmorboden, Aufsatzwaschbecken, Onyx-Waschbecken/Waschtisch und beigem Boden in Los Angeles
Große Moderne Gästetoilette mit flächenbündigen Schrankfronten, braunen Schränken, Toilette mit Aufsatzspülkasten, weißen Fliesen, Steinplatten, Marmorboden, Aufsatzwaschbecken, Onyx-Waschbecken/Waschtisch und beigem Boden in Los Angeles
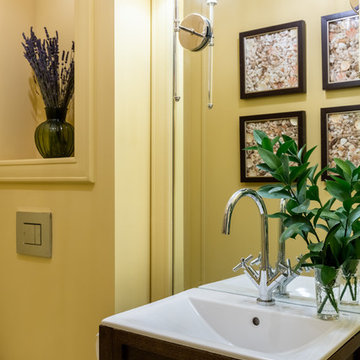
фотограф: Василий Буланов
Kleine Klassische Gästetoilette mit Schrankfronten mit vertiefter Füllung, braunen Schränken, Wandtoilette, gelber Wandfarbe, Keramikboden, Einbauwaschbecken und beigem Boden in Moskau
Kleine Klassische Gästetoilette mit Schrankfronten mit vertiefter Füllung, braunen Schränken, Wandtoilette, gelber Wandfarbe, Keramikboden, Einbauwaschbecken und beigem Boden in Moskau
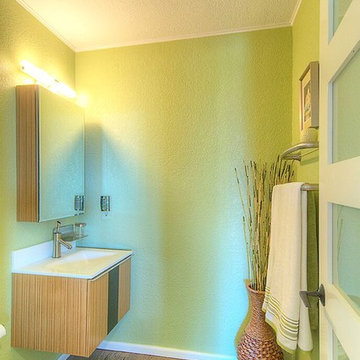
The powder room also got an update, since we had to move the entry door to make room for the master bath expansion.
Kleine Moderne Gästetoilette mit flächenbündigen Schrankfronten, braunen Schränken, grüner Wandfarbe, Korkboden und integriertem Waschbecken in Seattle
Kleine Moderne Gästetoilette mit flächenbündigen Schrankfronten, braunen Schränken, grüner Wandfarbe, Korkboden und integriertem Waschbecken in Seattle
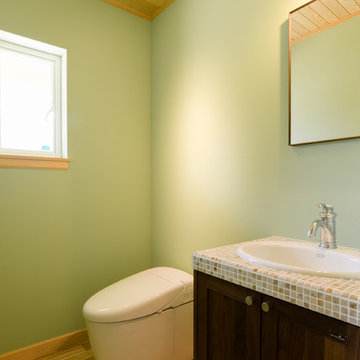
Mittelgroße Gästetoilette mit Schrankfronten im Shaker-Stil, braunen Schränken, farbigen Fliesen, grüner Wandfarbe, braunem Holzboden, gefliestem Waschtisch, braunem Boden, bunter Waschtischplatte und Einbauwaschbecken in Sonstige
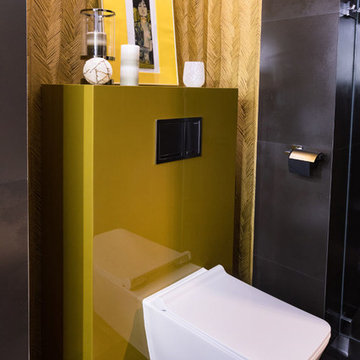
Photo of guests bathroom
Mittelgroße Moderne Gästetoilette mit verzierten Schränken, braunen Schränken, Toilette mit Aufsatzspülkasten, schwarzen Fliesen, Keramikfliesen, schwarzer Wandfarbe, Keramikboden, Sockelwaschbecken, Waschtisch aus Holz und schwarzem Boden in Sonstige
Mittelgroße Moderne Gästetoilette mit verzierten Schränken, braunen Schränken, Toilette mit Aufsatzspülkasten, schwarzen Fliesen, Keramikfliesen, schwarzer Wandfarbe, Keramikboden, Sockelwaschbecken, Waschtisch aus Holz und schwarzem Boden in Sonstige
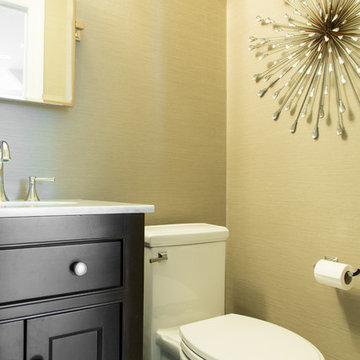
Mittelgroße Klassische Gästetoilette mit Einbauwaschbecken, braunen Schränken und Schrankfronten mit vertiefter Füllung in Toronto
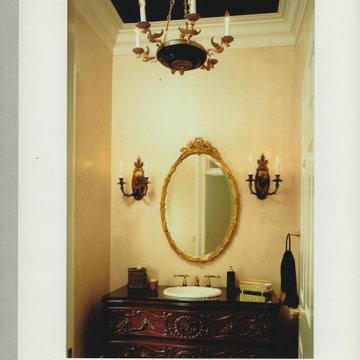
French glazed walls adorn the high formal powder room in this traditional home.
Mittelgroße Klassische Gästetoilette mit profilierten Schrankfronten, braunen Schränken, gelber Wandfarbe, braunem Holzboden, Granit-Waschbecken/Waschtisch, braunem Boden, schwarzer Waschtischplatte und freistehendem Waschtisch in Atlanta
Mittelgroße Klassische Gästetoilette mit profilierten Schrankfronten, braunen Schränken, gelber Wandfarbe, braunem Holzboden, Granit-Waschbecken/Waschtisch, braunem Boden, schwarzer Waschtischplatte und freistehendem Waschtisch in Atlanta
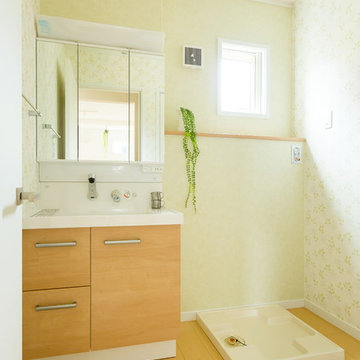
Gästetoilette mit Kassettenfronten, braunen Schränken, Sperrholzboden, Mineralwerkstoff-Waschtisch und beigem Boden in Sonstige
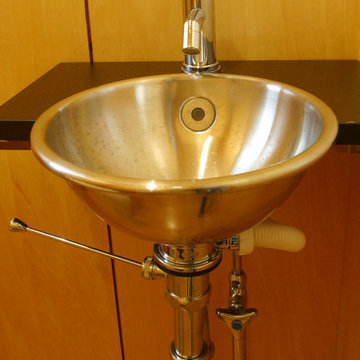
Mittelgroße Moderne Gästetoilette mit braunen Schränken, Toilette mit Aufsatzspülkasten, beiger Wandfarbe, Unterbauwaschbecken, Waschtisch aus Holz, schwarzer Waschtischplatte, eingebautem Waschtisch und Holzwänden in Sonstige
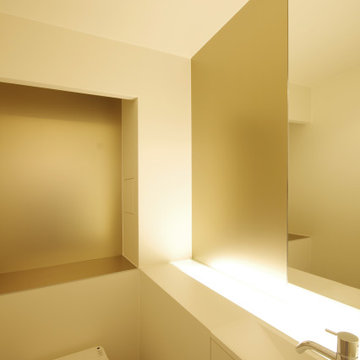
Moderne Gästetoilette mit flächenbündigen Schrankfronten, braunen Schränken, grauen Fliesen, Waschtisch aus Holz, schwarzer Waschtischplatte und schwebendem Waschtisch in Osaka
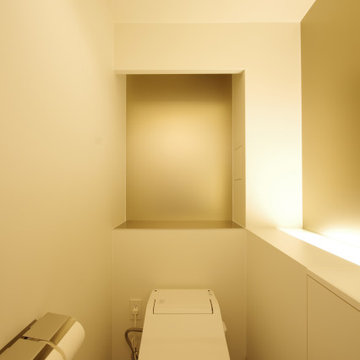
Moderne Gästetoilette mit flächenbündigen Schrankfronten, braunen Schränken, grauen Fliesen, Waschtisch aus Holz, schwarzer Waschtischplatte und schwebendem Waschtisch in Osaka
Gelbe Gästetoilette mit braunen Schränken Ideen und Design
1