Gelbe Gästetoilette mit Toilette mit Aufsatzspülkasten Ideen und Design
Suche verfeinern:
Budget
Sortieren nach:Heute beliebt
1 – 20 von 110 Fotos
1 von 3
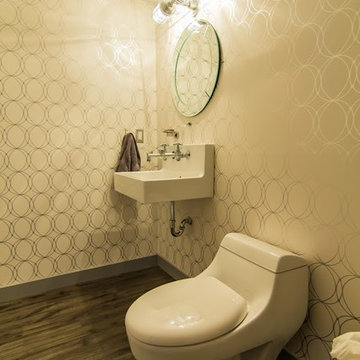
Mittelgroße Moderne Gästetoilette mit Toilette mit Aufsatzspülkasten, beiger Wandfarbe, dunklem Holzboden, Wandwaschbecken, Quarzwerkstein-Waschtisch, braunem Boden, offenen Schränken und grauen Schränken in Vancouver

Architectural advisement, Interior Design, Custom Furniture Design & Art Curation by Chango & Co.
Photography by Sarah Elliott
See the feature in Domino Magazine

Spacecrafting Photography
Kleine Klassische Gästetoilette mit profilierten Schrankfronten, blauen Schränken, Toilette mit Aufsatzspülkasten, bunten Wänden, Unterbauwaschbecken, Marmor-Waschbecken/Waschtisch, beiger Waschtischplatte, eingebautem Waschtisch und Tapetenwänden in Minneapolis
Kleine Klassische Gästetoilette mit profilierten Schrankfronten, blauen Schränken, Toilette mit Aufsatzspülkasten, bunten Wänden, Unterbauwaschbecken, Marmor-Waschbecken/Waschtisch, beiger Waschtischplatte, eingebautem Waschtisch und Tapetenwänden in Minneapolis
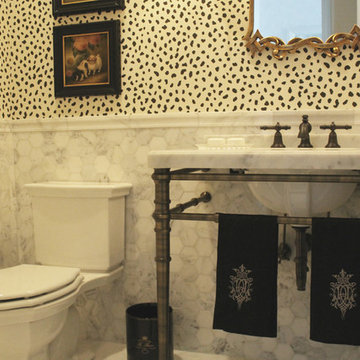
The elegant design prevails in the powder bath with this Kallista vanity.
Kleine Klassische Gästetoilette mit Toilette mit Aufsatzspülkasten und Sockelwaschbecken in Cincinnati
Kleine Klassische Gästetoilette mit Toilette mit Aufsatzspülkasten und Sockelwaschbecken in Cincinnati
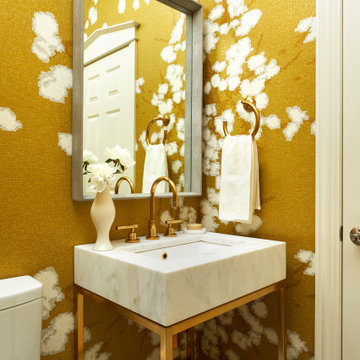
Kleine Maritime Gästetoilette mit Toilette mit Aufsatzspülkasten, gelber Wandfarbe, Marmorboden, Waschtischkonsole, Marmor-Waschbecken/Waschtisch, weißem Boden und weißer Waschtischplatte in Chicago
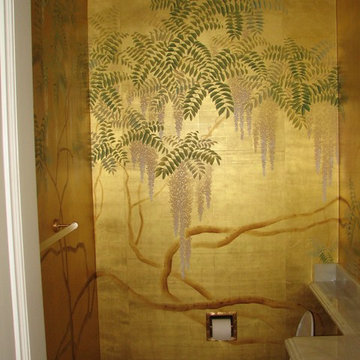
Hester Painting & Decorating completed this small powder room with Asian style hand painted wallpaper.
Kleine Asiatische Gästetoilette mit Marmor-Waschbecken/Waschtisch, Toilette mit Aufsatzspülkasten und bunten Wänden in Chicago
Kleine Asiatische Gästetoilette mit Marmor-Waschbecken/Waschtisch, Toilette mit Aufsatzspülkasten und bunten Wänden in Chicago

This home is in a rural area. The client was wanting a home reminiscent of those built by the auto barons of Detroit decades before. The home focuses on a nature area enhanced and expanded as part of this property development. The water feature, with its surrounding woodland and wetland areas, supports wild life species and was a significant part of the focus for our design. We orientated all primary living areas to allow for sight lines to the water feature. This included developing an underground pool room where its only windows looked over the water while the room itself was depressed below grade, ensuring that it would not block the views from other areas of the home. The underground room for the pool was constructed of cast-in-place architectural grade concrete arches intended to become the decorative finish inside the room. An elevated exterior patio sits as an entertaining area above this room while the rear yard lawn conceals the remainder of its imposing size. A skylight through the grass is the only hint at what lies below.
Great care was taken to locate the home on a small open space on the property overlooking the natural area and anticipated water feature. We nestled the home into the clearing between existing trees and along the edge of a natural slope which enhanced the design potential and functional options needed for the home. The style of the home not only fits the requirements of an owner with a desire for a very traditional mid-western estate house, but also its location amongst other rural estate lots. The development is in an area dotted with large homes amongst small orchards, small farms, and rolling woodlands. Materials for this home are a mixture of clay brick and limestone for the exterior walls. Both materials are readily available and sourced from the local area. We used locally sourced northern oak wood for the interior trim. The black cherry trees that were removed were utilized as hardwood flooring for the home we designed next door.
Mechanical systems were carefully designed to obtain a high level of efficiency. The pool room has a separate, and rather unique, heating system. The heat recovered as part of the dehumidification and cooling process is re-directed to maintain the water temperature in the pool. This process allows what would have been wasted heat energy to be re-captured and utilized. We carefully designed this system as a negative pressure room to control both humidity and ensure that odors from the pool would not be detectable in the house. The underground character of the pool room also allowed it to be highly insulated and sealed for high energy efficiency. The disadvantage was a sacrifice on natural day lighting around the entire room. A commercial skylight, with reflective coatings, was added through the lawn-covered roof. The skylight added a lot of natural daylight and was a natural chase to recover warm humid air and supply new cooled and dehumidified air back into the enclosed space below. Landscaping was restored with primarily native plant and tree materials, which required little long term maintenance. The dedicated nature area is thriving with more wildlife than originally on site when the property was undeveloped. It is rare to be on site and to not see numerous wild turkey, white tail deer, waterfowl and small animals native to the area. This home provides a good example of how the needs of a luxury estate style home can nestle comfortably into an existing environment and ensure that the natural setting is not only maintained but protected for future generations.
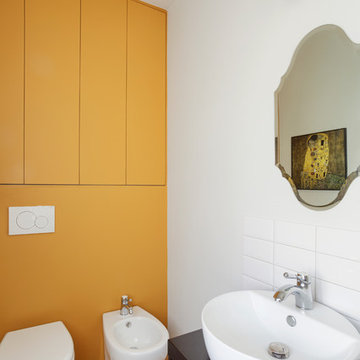
Ph. Simone Cappelletti
Eklektische Gästetoilette mit offenen Schränken, schwarzen Schränken, weißen Fliesen, gelber Wandfarbe, Aufsatzwaschbecken, schwarzer Waschtischplatte, Toilette mit Aufsatzspülkasten, braunem Holzboden und beigem Boden in Sonstige
Eklektische Gästetoilette mit offenen Schränken, schwarzen Schränken, weißen Fliesen, gelber Wandfarbe, Aufsatzwaschbecken, schwarzer Waschtischplatte, Toilette mit Aufsatzspülkasten, braunem Holzboden und beigem Boden in Sonstige
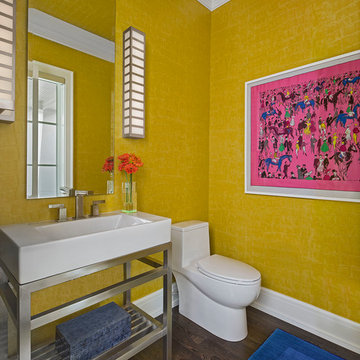
Mittelgroße Klassische Gästetoilette mit offenen Schränken, Toilette mit Aufsatzspülkasten, gelber Wandfarbe, dunklem Holzboden, Waschtischkonsole und braunem Boden in Detroit
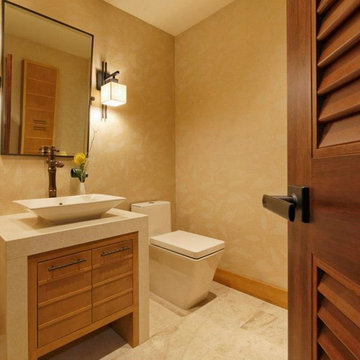
Here's a job we recently finished with a great friend of ours. We used a lot of tile from Porcalenosa to capture a more modern or contemporary look. All on display here at Creative Tile in Fresno Cal.
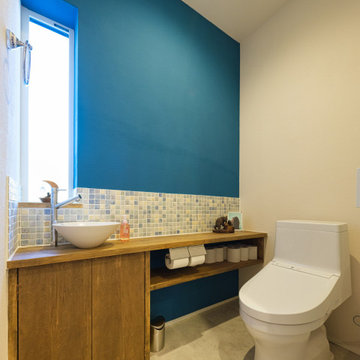
Kleine Country Gästetoilette mit Toilette mit Aufsatzspülkasten, blauer Wandfarbe, weißem Boden und Vinylboden in Sonstige
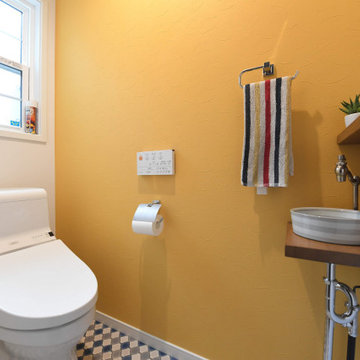
クラフト感たっぷりの手洗い鉢にウッドラックを組み合わせてミニマムで素朴な「北欧インテリア」の完成です!
Kleine Skandinavische Gästetoilette mit Toilette mit Aufsatzspülkasten und buntem Boden in Sonstige
Kleine Skandinavische Gästetoilette mit Toilette mit Aufsatzspülkasten und buntem Boden in Sonstige
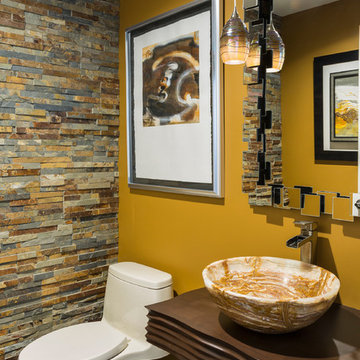
Taylor Architectural Photography
Moderne Gästetoilette mit Toilette mit Aufsatzspülkasten, farbigen Fliesen, Steinfliesen, gelber Wandfarbe, dunklem Holzboden, Aufsatzwaschbecken, Waschtisch aus Holz und brauner Waschtischplatte in Orlando
Moderne Gästetoilette mit Toilette mit Aufsatzspülkasten, farbigen Fliesen, Steinfliesen, gelber Wandfarbe, dunklem Holzboden, Aufsatzwaschbecken, Waschtisch aus Holz und brauner Waschtischplatte in Orlando
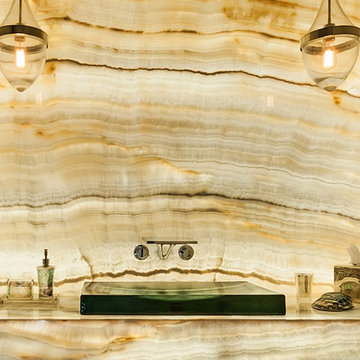
Glowing white onyx wall and vanity in the Powder.
Kim Pritchard Photography
Große Moderne Gästetoilette mit flächenbündigen Schrankfronten, braunen Schränken, Toilette mit Aufsatzspülkasten, weißen Fliesen, Steinplatten, Marmorboden, Aufsatzwaschbecken, Onyx-Waschbecken/Waschtisch und beigem Boden in Los Angeles
Große Moderne Gästetoilette mit flächenbündigen Schrankfronten, braunen Schränken, Toilette mit Aufsatzspülkasten, weißen Fliesen, Steinplatten, Marmorboden, Aufsatzwaschbecken, Onyx-Waschbecken/Waschtisch und beigem Boden in Los Angeles
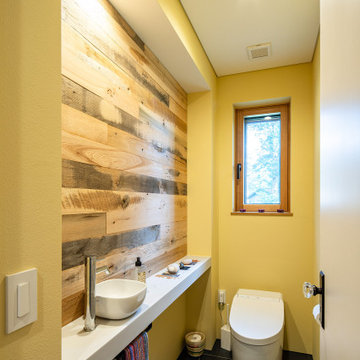
Country Gästetoilette mit Toilette mit Aufsatzspülkasten, braunem Holzboden, Aufsatzwaschbecken, Mineralwerkstoff-Waschtisch und eingebautem Waschtisch in Sonstige
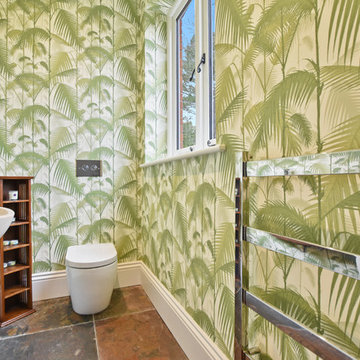
Mittelgroße Gästetoilette mit Toilette mit Aufsatzspülkasten, Aufsatzwaschbecken und braunem Boden in Sonstige
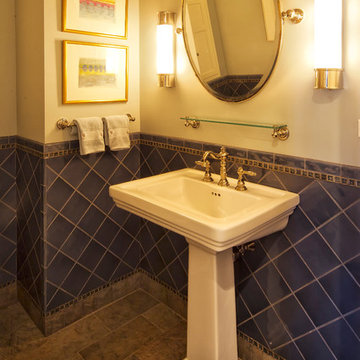
Powder room with pedestal sink and blue tile wainscotting with glass accent tiles.
Pete Weigley
Klassische Gästetoilette mit Toilette mit Aufsatzspülkasten, blauen Fliesen und Sockelwaschbecken in New York
Klassische Gästetoilette mit Toilette mit Aufsatzspülkasten, blauen Fliesen und Sockelwaschbecken in New York

A few years back we had the opportunity to take on this custom traditional transitional ranch style project in Auburn. This home has so many exciting traits we are excited for you to see; a large open kitchen with TWO island and custom in house lighting design, solid surfaces in kitchen and bathrooms, a media/bar room, detailed and painted interior millwork, exercise room, children's wing for their bedrooms and own garage, and a large outdoor living space with a kitchen. The design process was extensive with several different materials mixed together.
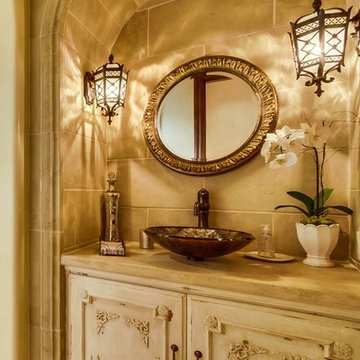
Mediterranean Style New Construction, Shay Realtors,
Scott M Grunst - Architect -
Powder room with custom cabinet details, we selected each detail on these doors and designed all of the built-ins and cabinets in the entire home.
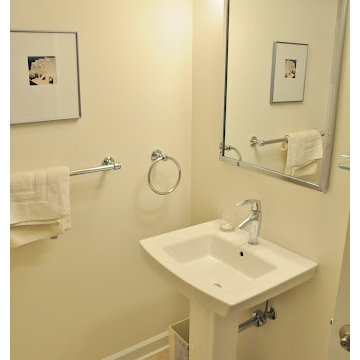
Mike Sneeringer
Kleine Klassische Gästetoilette mit Toilette mit Aufsatzspülkasten, weißer Wandfarbe, Travertin und Sockelwaschbecken in Baltimore
Kleine Klassische Gästetoilette mit Toilette mit Aufsatzspülkasten, weißer Wandfarbe, Travertin und Sockelwaschbecken in Baltimore
Gelbe Gästetoilette mit Toilette mit Aufsatzspülkasten Ideen und Design
1