Gehobene Gelbe Häuser Ideen und Design
Suche verfeinern:
Budget
Sortieren nach:Heute beliebt
1 – 20 von 528 Fotos

Photo by Andrew Giammarco.
Großes, Dreistöckiges Modernes Haus mit weißer Fassadenfarbe, Pultdach und Blechdach in Seattle
Großes, Dreistöckiges Modernes Haus mit weißer Fassadenfarbe, Pultdach und Blechdach in Seattle

Originally, the front of the house was on the left (eave) side, facing the primary street. Since the Garage was on the narrower, quieter side street, we decided that when we would renovate, we would reorient the front to the quieter side street, and enter through the front Porch.
So initially we built the fencing and Pergola entering from the side street into the existing Front Porch.
Then in 2003, we pulled off the roof, which enclosed just one large room and a bathroom, and added a full second story. Then we added the gable overhangs to create the effect of a cottage with dormers, so as not to overwhelm the scale of the site.
The shingles are stained Cabots Semi-Solid Deck and Siding Oil Stain, 7406, color: Burnt Hickory, and the trim is painted with Benjamin Moore Aura Exterior Low Luster Narraganset Green HC-157, (which is actually a dark blue).
Photo by Glen Grayson, AIA

10K designed this new construction home for a family of four who relocated to a serene, tranquil, and heavily wooded lot in Shorewood. Careful siting of the home preserves existing trees, is sympathetic to existing topography and drainage of the site, and maximizes views from gathering spaces and bedrooms to the lake. Simple forms with a bold black exterior finish contrast the light and airy interior spaces and finishes. Sublime moments and connections to nature are created through the use of floor to ceiling windows, long axial sight lines through the house, skylights, a breezeway between buildings, and a variety of spaces for work, play, and relaxation.

Kleines, Einstöckiges Klassisches Haus mit grüner Fassadenfarbe, Satteldach und Blechdach in Sonstige

Glenn Layton Homes, LLC, "Building Your Coastal Lifestyle"
Mittelgroßes, Zweistöckiges Maritimes Haus mit Putzfassade, blauer Fassadenfarbe und Satteldach in Jacksonville
Mittelgroßes, Zweistöckiges Maritimes Haus mit Putzfassade, blauer Fassadenfarbe und Satteldach in Jacksonville

True Spanish style courtyard with an iron gate. Copper Downspouts, Vigas, and Wooden Lintels add the Southwest flair to this home built by Keystone Custom Builders, Inc. Photo by Alyssa Falk
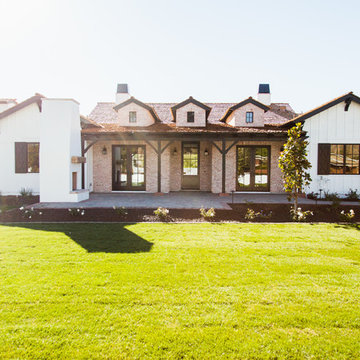
Ace and Whim Photography
Großes, Einstöckiges Landhaus Haus mit Mix-Fassade, weißer Fassadenfarbe und Satteldach in Phoenix
Großes, Einstöckiges Landhaus Haus mit Mix-Fassade, weißer Fassadenfarbe und Satteldach in Phoenix
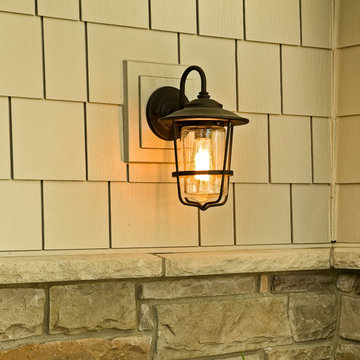
Prefinished, color-matched aluminum flashing above the knee wall capstones will never peel or streak the stone like galvanized flashing. (Photo by Patrick O'Loughlin, Content Craftsmen)
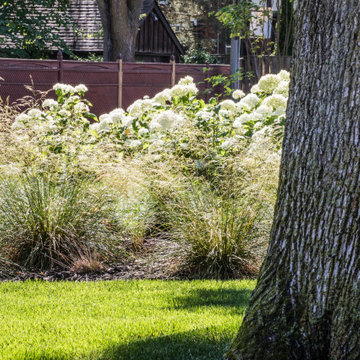
Ornamental grasses and hydrangeas along the east side of the property continue the curvilinear lines of the perennial ring out to the streetscape and around the corner.
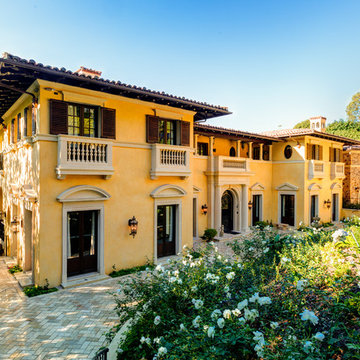
Geräumiges, Dreistöckiges Mediterranes Haus mit Putzfassade, beiger Fassadenfarbe und Flachdach in Los Angeles
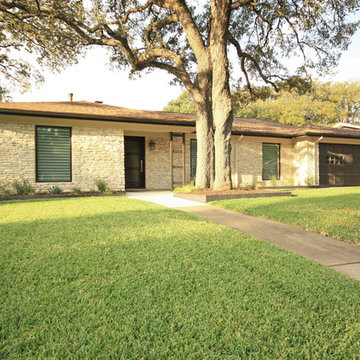
Christopher Davison, AIA
Mittelgroßes, Einstöckiges Modernes Haus mit Steinfassade, beiger Fassadenfarbe und Walmdach in Austin
Mittelgroßes, Einstöckiges Modernes Haus mit Steinfassade, beiger Fassadenfarbe und Walmdach in Austin
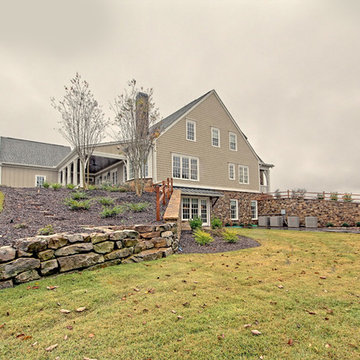
Großes, Zweistöckiges Rustikales Haus mit Mix-Fassade, beiger Fassadenfarbe und Satteldach in Atlanta

The garden side of the Laneway house with its private stone patio and shared use of the backyard. The two dormer windows are the bedrooms at either end of the house.

The original house, built in 1953, was a red brick, rectangular box.
All that remains of the original structure are three walls and part of the original basement. We added everything you see including a bump-out and addition for a gourmet, eat-in kitchen, family room, expanded master bedroom and bath. And the home blends nicely into the neighborhood without looking bigger (wider) from the street.
Every city and town in America has similar houses which can be recycled.
Photo courtesy Andrea Hubbell
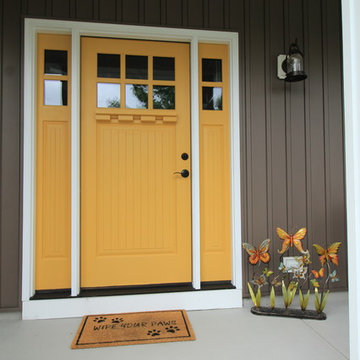
Mittelgroßes, Zweistöckiges Klassisches Einfamilienhaus mit Vinylfassade, brauner Fassadenfarbe, Satteldach und Schindeldach in New York
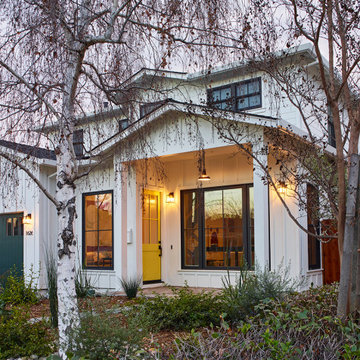
Photography by Brad Knipstein
Großes, Zweistöckiges Country Haus mit weißer Fassadenfarbe und Schindeldach in San Francisco
Großes, Zweistöckiges Country Haus mit weißer Fassadenfarbe und Schindeldach in San Francisco
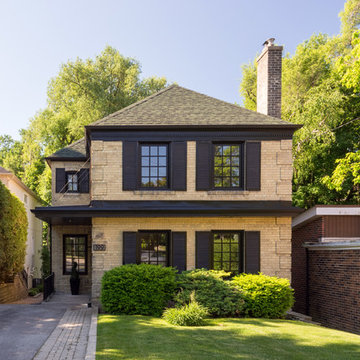
The original brick home remained, though the front entrance was altered to make way for a main floor powder room. A new skirt roof provides cover for the entrance as well as texture and depth to the facade by extending it across the full front of the home. Georgian SDL windows pay hommage to the original aesthetic while gently altering the Architectural feel.
Photo by Andrew Snow Photography
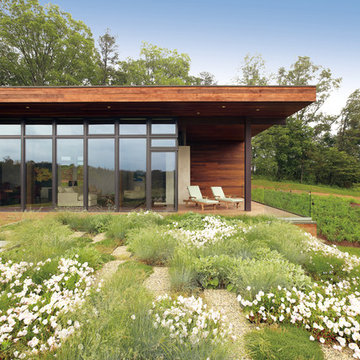
Marvin Windows & Doors Leicester House features Ultimate Wood / Clad Casement Windows and French Patio Doors.
Großes, Zweistöckiges Modernes Einfamilienhaus mit Mix-Fassade und Flachdach in Sonstige
Großes, Zweistöckiges Modernes Einfamilienhaus mit Mix-Fassade und Flachdach in Sonstige
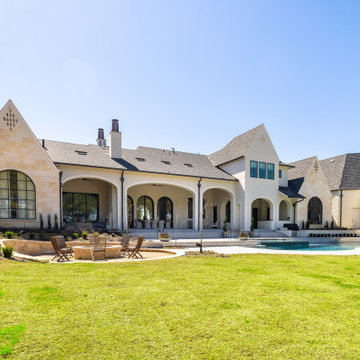
Großes, Zweistöckiges Stilmix Einfamilienhaus mit gestrichenen Ziegeln, weißer Fassadenfarbe, Walmdach, Misch-Dachdeckung und schwarzem Dach in Houston
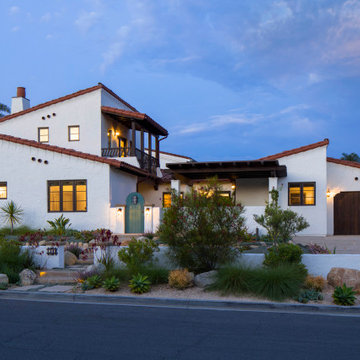
Mittelgroßes, Zweistöckiges Mediterranes Einfamilienhaus mit Putzfassade, weißer Fassadenfarbe, Satteldach, Ziegeldach und rotem Dach in Santa Barbara
Gehobene Gelbe Häuser Ideen und Design
1