Häuser mit gelber Fassadenfarbe Ideen und Design
Suche verfeinern:
Budget
Sortieren nach:Heute beliebt
121 – 140 von 9.763 Fotos
1 von 2
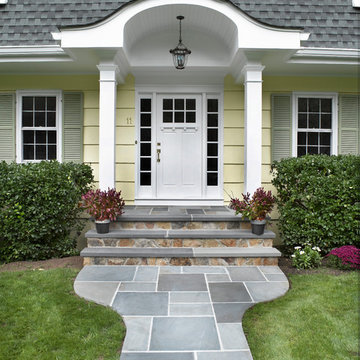
Hofmann Design Build Architect: Dana Napurano
Große, Zweistöckige Klassische Holzfassade Haus mit gelber Fassadenfarbe und Mansardendach in New York
Große, Zweistöckige Klassische Holzfassade Haus mit gelber Fassadenfarbe und Mansardendach in New York
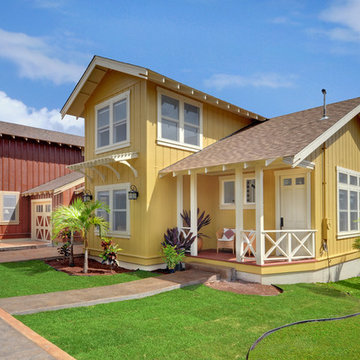
Adorable plantation cottage townhouse with traditional plantation details seen in the x style porch railing and exposed tails, as well as the board and batten siding.
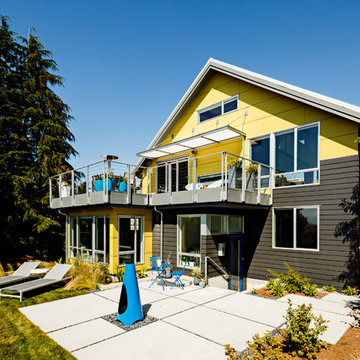
Design by Portal Design Inc.
Photo by Lincoln Barbour
Mittelgroßes Modernes Haus mit Mix-Fassade und gelber Fassadenfarbe in Seattle
Mittelgroßes Modernes Haus mit Mix-Fassade und gelber Fassadenfarbe in Seattle

Side view of a restored Queen Anne Victorian with wrap-around porch, hexagonal tower and attached solarium that encloses an indoor pool. Shows new side entrance and u-shaped addition housing mudroom, bath, laundry, and extended kitchen. Side yard has formal landscape, wide paths, and a patio enclosed by a stone seating wall.
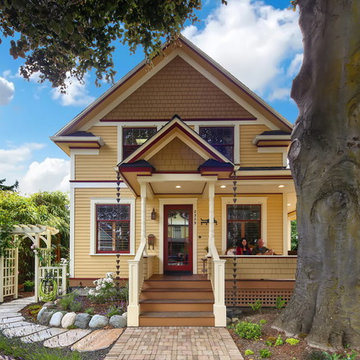
After many years of careful consideration and planning, these clients came to us with the goal of restoring this home’s original Victorian charm while also increasing its livability and efficiency. From preserving the original built-in cabinetry and fir flooring, to adding a new dormer for the contemporary master bathroom, careful measures were taken to strike this balance between historic preservation and modern upgrading. Behind the home’s new exterior claddings, meticulously designed to preserve its Victorian aesthetic, the shell was air sealed and fitted with a vented rainscreen to increase energy efficiency and durability. With careful attention paid to the relationship between natural light and finished surfaces, the once dark kitchen was re-imagined into a cheerful space that welcomes morning conversation shared over pots of coffee.
Every inch of this historical home was thoughtfully considered, prompting countless shared discussions between the home owners and ourselves. The stunning result is a testament to their clear vision and the collaborative nature of this project.
Photography by Radley Muller Photography
Design by Deborah Todd Building Design Services
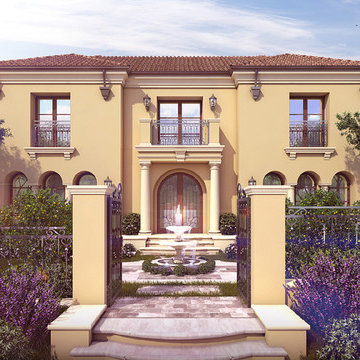
Großes, Zweistöckiges Mediterranes Einfamilienhaus mit Putzfassade, gelber Fassadenfarbe, Walmdach und Ziegeldach in Los Angeles
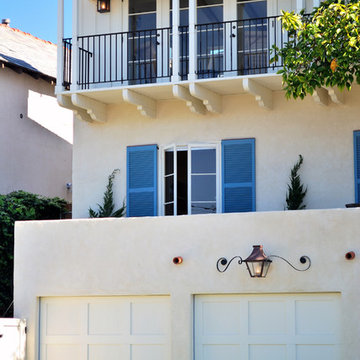
Kim Grant, Architect
Dreistöckiges Klassisches Haus mit Putzfassade und gelber Fassadenfarbe in San Diego
Dreistöckiges Klassisches Haus mit Putzfassade und gelber Fassadenfarbe in San Diego
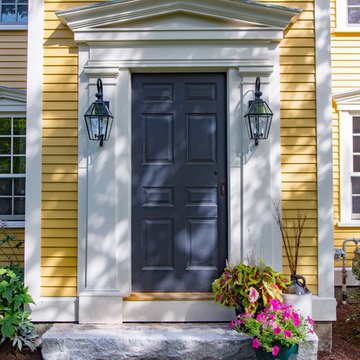
The Johnson-Thompson house is the oldest house in Winchester, MA, dating back to the early 1700s. The addition and renovation expanded the structure and added three full bathrooms including a spacious two-story master bathroom, as well as an additional bedroom for the daughter. The kitchen was moved and expanded into a large open concept kitchen and family room, creating additional mud-room and laundry space. But with all the new improvements, the original historic fabric and details remain. The moldings are copied from original pieces, salvaged bricks make up the kitchen backsplash. Wood from the barn was reclaimed to make sliding barn doors. The wood fireplace mantels were carefully restored and original beams are exposed throughout the house. It's a wonderful example of modern living and historic preservation.
Eric Roth
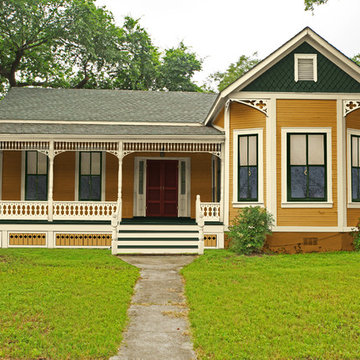
Here is that same home. All new features are in proportion to the architecture and correct for the period and style of the home. Bay windows replaced with original style to match others. Water table trim added, spandrels, brackets and a period porch skirt. These are the colors chosen by the homeowner.
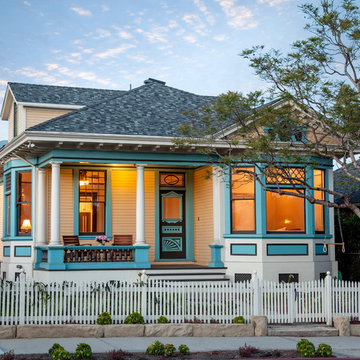
Photographer: Jim Bartsch
Architect: Thompson Naylor Architects
Mittelgroße, Zweistöckige Klassische Holzfassade Haus mit gelber Fassadenfarbe und Walmdach in Santa Barbara
Mittelgroße, Zweistöckige Klassische Holzfassade Haus mit gelber Fassadenfarbe und Walmdach in Santa Barbara
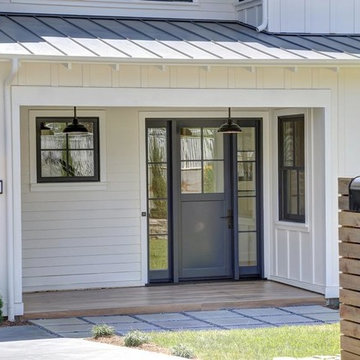
A truly Modern Farmhouse - flows seamlessly from a bright, fresh indoors to outdoor covered porches, patios and garden setting. A blending of natural interior finish that includes natural wood flooring, interior walnut wood siding, walnut stair handrails, Italian calacatta marble, juxtaposed with modern elements of glass, tension- cable rails, concrete pavers, and metal roofing.
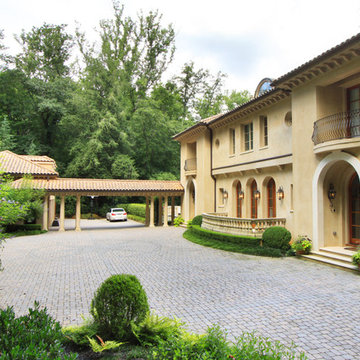
Großes, Dreistöckiges Mediterranes Haus mit Putzfassade und gelber Fassadenfarbe in Atlanta
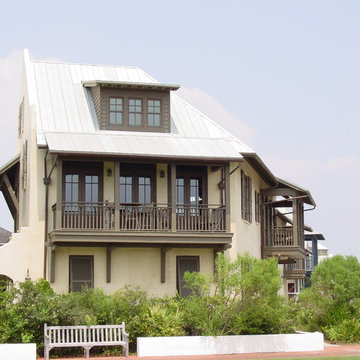
Dreistöckiges Mediterranes Haus mit Putzfassade und gelber Fassadenfarbe in Miami
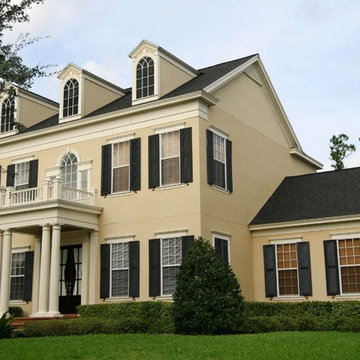
Exterior Painting: This massive two story home takes on a very traditional feel with the yellow exterior paint and black shutters. Ivory exterior paint for the pillars, balcony and window trim compliment the look nicely.
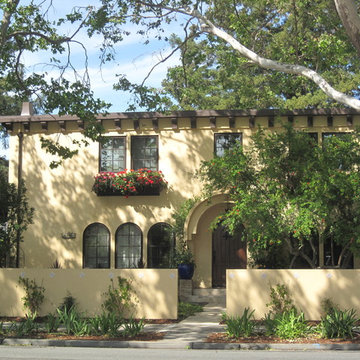
Zweistöckiges Mediterranes Einfamilienhaus mit Putzfassade, gelber Fassadenfarbe und Flachdach in San Francisco
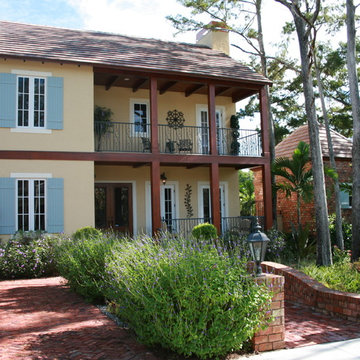
Hemingway House in Naples Florida, won best single family residence award. Fashioned with wood columns and exposed wood floor and beams with robin egg blue shutters. This house has an adjoining brick clad guest house off the courtyard pool area.
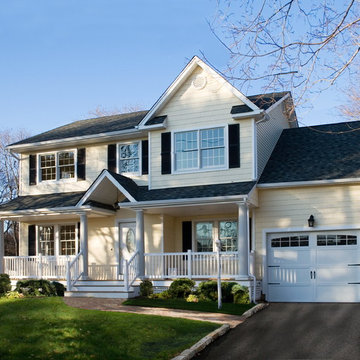
Großes, Zweistöckiges Klassisches Haus mit Vinylfassade, gelber Fassadenfarbe und Halbwalmdach in New York
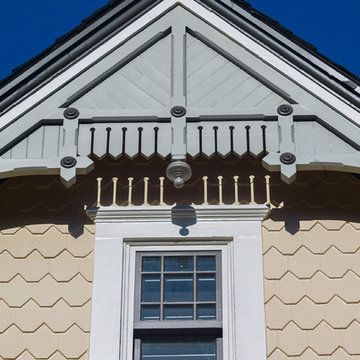
Photo: Eckert & Eckert Photography
Kleines, Einstöckiges Uriges Haus mit Vinylfassade und gelber Fassadenfarbe in Portland
Kleines, Einstöckiges Uriges Haus mit Vinylfassade und gelber Fassadenfarbe in Portland
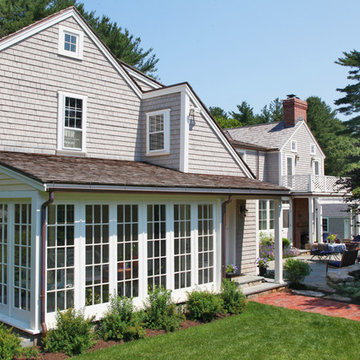
Photo by Randy O'Rourke
Großes, Zweistöckiges Klassisches Haus mit Satteldach, gelber Fassadenfarbe und Schindeldach in Boston
Großes, Zweistöckiges Klassisches Haus mit Satteldach, gelber Fassadenfarbe und Schindeldach in Boston
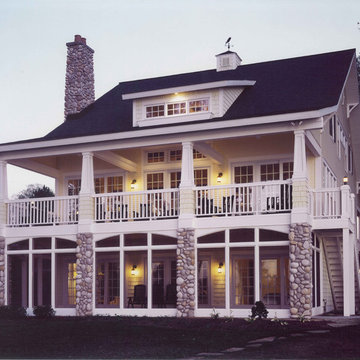
Stoney Pointe offers a year-round getaway. It combines a beach cottage - featuring an expansive porch and view of the beach - with a traditional winter lodge, typified by heavy, cherry-stained beams holding up the ceiling over the kitchen and dining area. The dining room is open to the "gathering" room, where pastel walls trimmed with wide, white woodwork and New Hampshire pine flooring further express the beach feel. A huge stone fireplace is comforting on both winter days and chilly nights year-round. Overlooking the gathering room is a loft, which functions as a game/home entertainment room. Two family bedrooms and a bunk room on the lower walk-out level and a guest bedroom on the upper level contribute to greater privacy for both family and guests. A sun room faces the sunset. A single gabled roof covers both the garage and the two-story porch. The simple box concept is very practical, yielding great returns in terms of square footage and functionality.
Häuser mit gelber Fassadenfarbe Ideen und Design
7