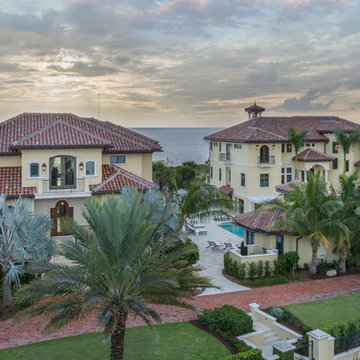Häuser mit gelber Fassadenfarbe Ideen und Design
Suche verfeinern:
Budget
Sortieren nach:Heute beliebt
21 – 40 von 9.763 Fotos
1 von 2
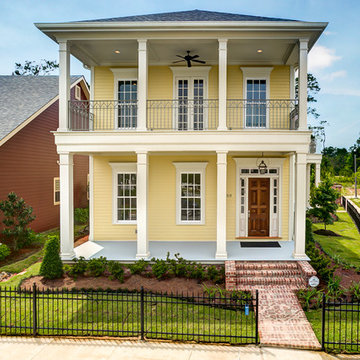
Southern Builders is a commercial and residential builder located in the New Orleans area. We have been serving Southeast Louisiana and Mississippi since 1980, building single family homes, custom homes, apartments, condos, and commercial buildings.
We believe in working close with our clients, whether as a subcontractor or a general contractor. Our success comes from building a team between the owner, the architects and the workers in the field. If your design demands that southern charm, it needs a team that will bring professional leadership and pride to your project. Southern Builders is that team. We put your interest and personal touch into the small details that bring large results.
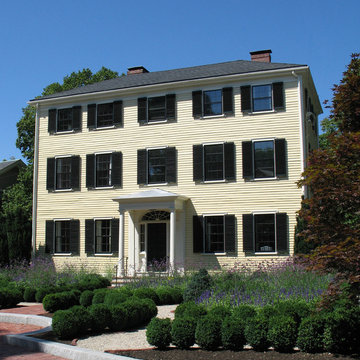
Federal Style facade. Yellow Siding and regular windows with black screenings.
// TEAM //// Architect: Design Associates, Inc. ////
Builder: S&H Construction ////
Interior Photos: Eric Roth Photography ////
Exterior Photos: Jorge Salcedo Photography
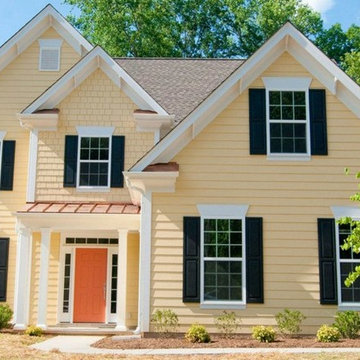
Mittelgroßes, Zweistöckiges Klassisches Haus mit gelber Fassadenfarbe, Satteldach und Schindeldach in Sonstige
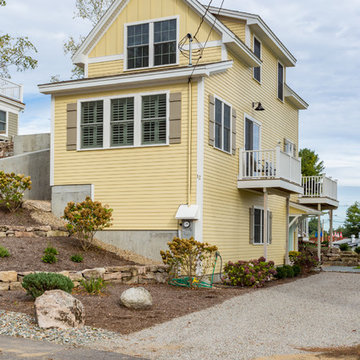
Großes, Dreistöckiges Klassisches Haus mit Vinylfassade, gelber Fassadenfarbe und Mansardendach in Boston
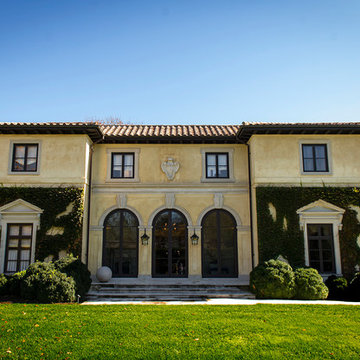
Exterior of Italian Villa style home in the Belle Meade area of Nashville, Tennessee, inspired by sixteenth-century architect Andrea Palladio’s Villa Saraceno. Architect: Brian O’Keefe Architect, P.C. | Interior Designer: Mary Spalding | Photographer: Alan Clark
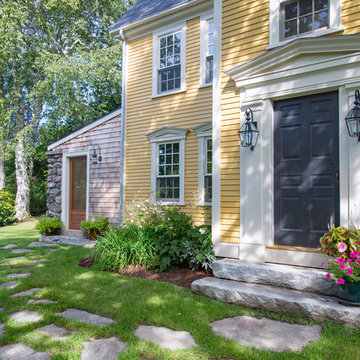
The Johnson-Thompson house is the oldest house in Winchester, MA, dating back to the early 1700s. The addition and renovation expanded the structure and added three full bathrooms including a spacious two-story master bathroom, as well as an additional bedroom for the daughter. The kitchen was moved and expanded into a large open concept kitchen and family room, creating additional mud-room and laundry space. But with all the new improvements, the original historic fabric and details remain. The moldings are copied from original pieces, salvaged bricks make up the kitchen backsplash. Wood from the barn was reclaimed to make sliding barn doors. The wood fireplace mantels were carefully restored and original beams are exposed throughout the house. It's a wonderful example of modern living and historic preservation.
Eric Roth
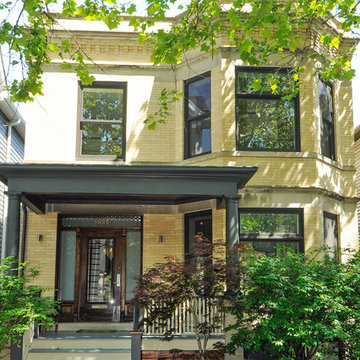
Original brick front facade of house with replacement windows and new front porch columns preserves the integrity of this traditional Chicago street facade.
VHT Studios
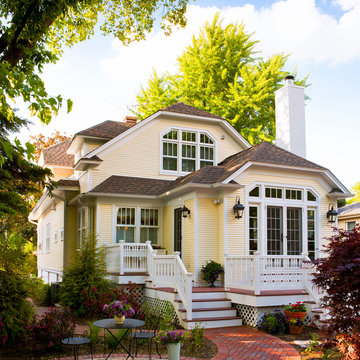
Zweistöckiges Klassisches Haus mit gelber Fassadenfarbe und Halbwalmdach in Chicago
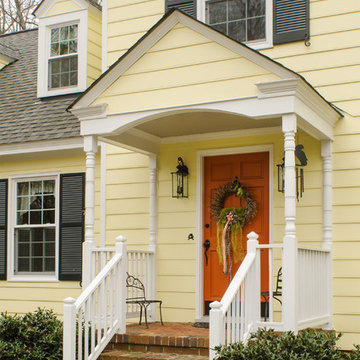
John Magor Photography
Mittelgroßes, Zweistöckiges Klassisches Haus mit gelber Fassadenfarbe in Richmond
Mittelgroßes, Zweistöckiges Klassisches Haus mit gelber Fassadenfarbe in Richmond
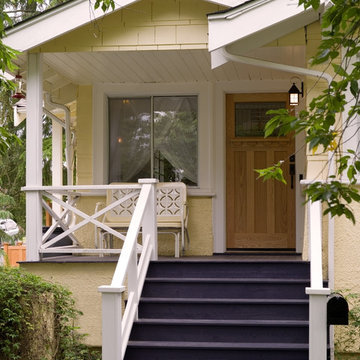
“© 2010, Dale Lang”
Mittelgroßes, Einstöckiges Rustikales Haus mit gelber Fassadenfarbe und Satteldach in Seattle
Mittelgroßes, Einstöckiges Rustikales Haus mit gelber Fassadenfarbe und Satteldach in Seattle
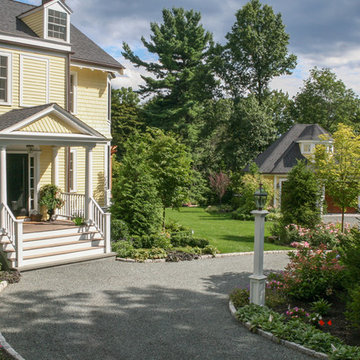
Pull through chip seal driveway with cobble apron and edging.
Zweistöckiges Klassisches Haus mit gelber Fassadenfarbe in Boston
Zweistöckiges Klassisches Haus mit gelber Fassadenfarbe in Boston
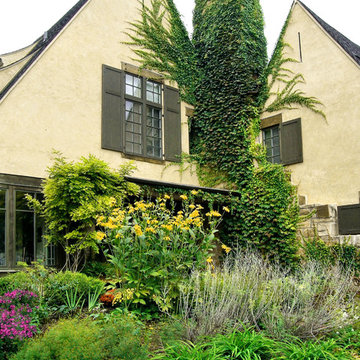
Michael Abraham
Großes, Zweistöckiges Klassisches Einfamilienhaus mit Betonfassade, gelber Fassadenfarbe, Halbwalmdach und Schindeldach in Chicago
Großes, Zweistöckiges Klassisches Einfamilienhaus mit Betonfassade, gelber Fassadenfarbe, Halbwalmdach und Schindeldach in Chicago
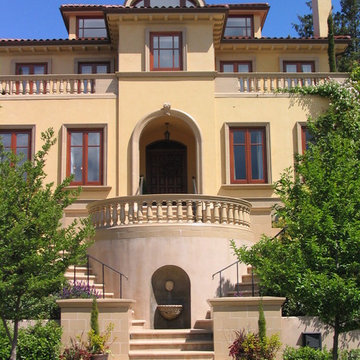
With sweeping Sound and Olympic Mountain views, this completely remodeled residence utilizes the finest materials built by Seattle's best artisans. Inspired by travels abroad, the owners desired a house reminiscent of Italian Villas. Vibrant stucco walls, tile roofs and terra-cotta trim create a look unmistakably Italian. Interior spaces are arranged around a spacious central hall and stone stairway with an elaborate iron railing. A new top floor houses a private master suite with a walkout deck and views of water and mountains
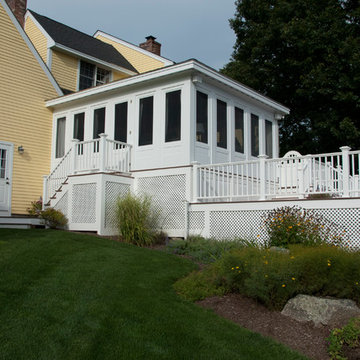
Mittelgroßes, Zweistöckiges Modernes Haus mit Vinylfassade, gelber Fassadenfarbe und Satteldach in Manchester
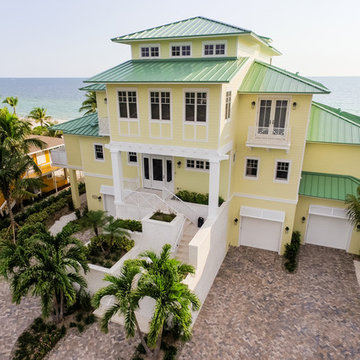
Situated on a double-lot of beach front property, this 5600 SF home is a beautiful example of seaside architectural detailing and luxury. The home is actually more than 15,000 SF when including all of the outdoor spaces and balconies. Spread across its 4 levels are 5 bedrooms, 6.5 baths, his and her office, gym, living, dining, & family rooms. It is all topped off with a large deck with wet bar on the top floor for watching the sunsets. It also includes garage space for 6 vehicles, a beach access garage for water sports equipment, and over 1000 SF of additional storage space. The home is equipped with integrated smart-home technology to control lighting, air conditioning, security systems, entertainment and multimedia, and is backed up by a whole house generator.
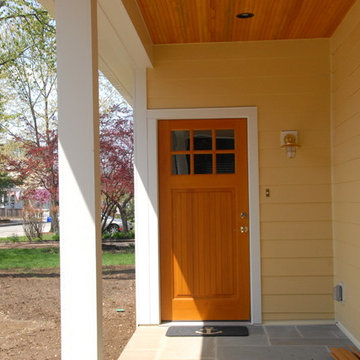
Großes, Zweistöckiges Klassisches Haus mit gelber Fassadenfarbe, Walmdach und Schindeldach in Baltimore
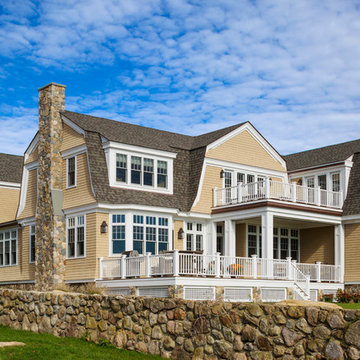
This Oceanside home, built to take advantage of majestic rocky views of the North Atlantic, incorporates outside living with inside glamor.
Sunlight streams through the large exterior windows that overlook the ocean. The light filters through to the back of the home with the clever use of over sized door frames with transoms, and a large pass through opening from the kitchen/living area to the dining area.
Retractable mosquito screens were installed on the deck to create an outdoor- dining area, comfortable even in the mid summer bug season. Photography: Greg Premru
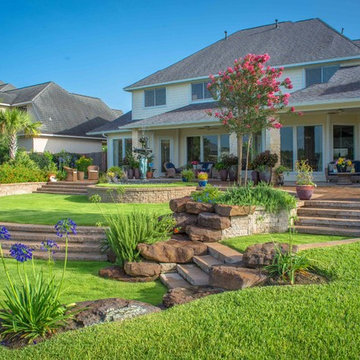
Daniel Kelly Photography
Großes, Zweistöckiges Klassisches Haus mit Mix-Fassade und gelber Fassadenfarbe in Houston
Großes, Zweistöckiges Klassisches Haus mit Mix-Fassade und gelber Fassadenfarbe in Houston
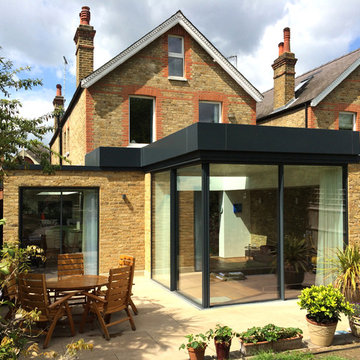
Side and rear kitchen / living / dining room extension in reclaimed London yellow stock brickwork with frameless glazed cantilevering corner, aluminium roof profile and level threshold to patio. 2PM Architects
Häuser mit gelber Fassadenfarbe Ideen und Design
2
