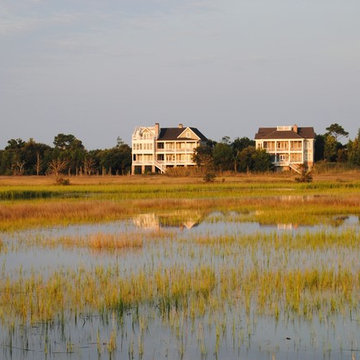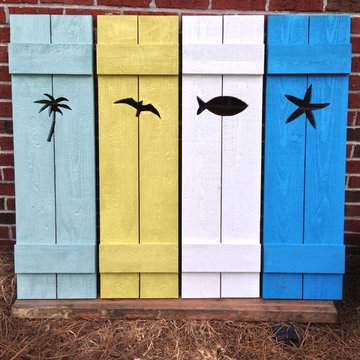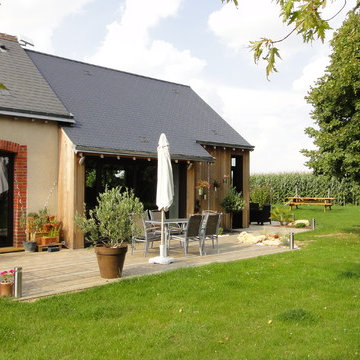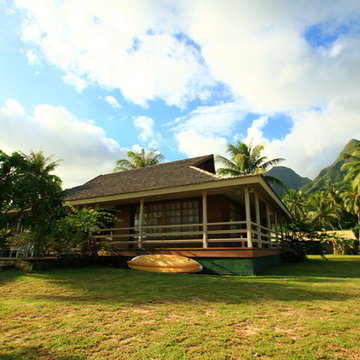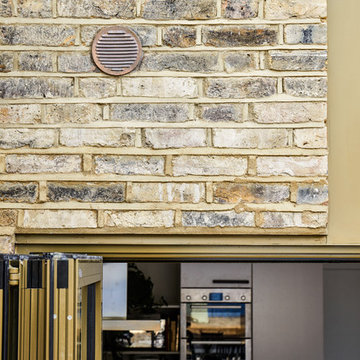Gelbe Häuser Ideen und Design
Suche verfeinern:
Budget
Sortieren nach:Heute beliebt
141 – 160 von 6.962 Fotos
1 von 2
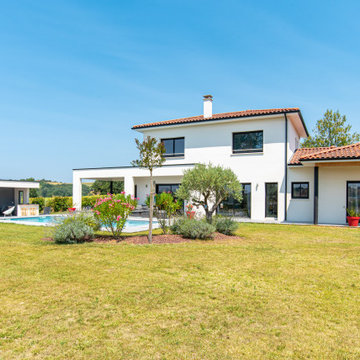
Vue du jardin sur façade principale avec terrasse, piscine et pool house
Mediterranes Haus in Toulouse
Mediterranes Haus in Toulouse
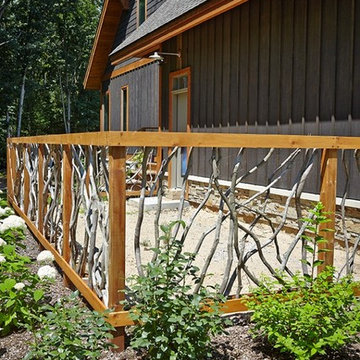
Uriges Einfamilienhaus mit Mix-Fassade, bunter Fassadenfarbe, Schindeldach und schwarzem Dach in Grand Rapids
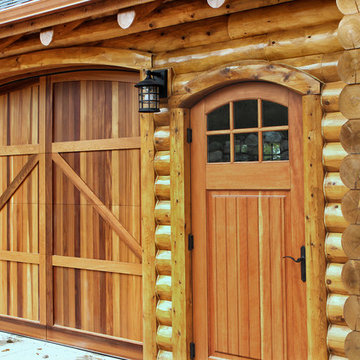
Stunning garage door and side door.
Großes, Dreistöckiges Uriges Einfamilienhaus mit Mix-Fassade, brauner Fassadenfarbe, Satteldach und Schindeldach in Sonstige
Großes, Dreistöckiges Uriges Einfamilienhaus mit Mix-Fassade, brauner Fassadenfarbe, Satteldach und Schindeldach in Sonstige
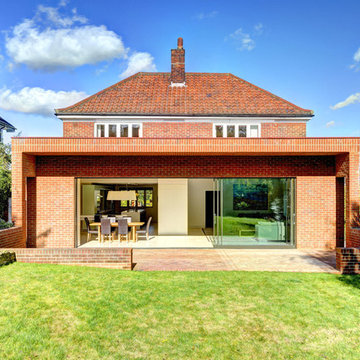
Rear brick extension with three large sliding glass doors
Großes Modernes Haus in London
Großes Modernes Haus in London
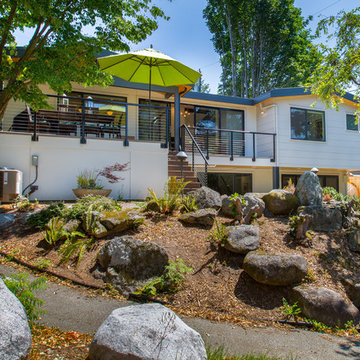
Design by: H2D Architecture + Design
www.h2darchitects.com
Built by: Carlisle Classic Homes
Photos: Christopher Nelson Photography
Zweistöckiges Mid-Century Einfamilienhaus mit Vinylfassade, weißer Fassadenfarbe und Satteldach in Seattle
Zweistöckiges Mid-Century Einfamilienhaus mit Vinylfassade, weißer Fassadenfarbe und Satteldach in Seattle
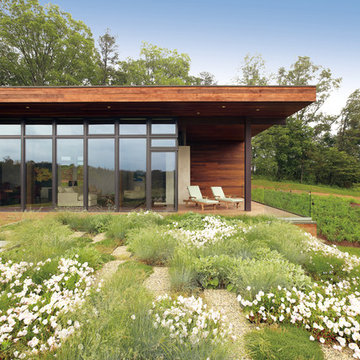
Marvin Windows & Doors Leicester House features Ultimate Wood / Clad Casement Windows and French Patio Doors.
Großes, Zweistöckiges Modernes Einfamilienhaus mit Mix-Fassade und Flachdach in Sonstige
Großes, Zweistöckiges Modernes Einfamilienhaus mit Mix-Fassade und Flachdach in Sonstige
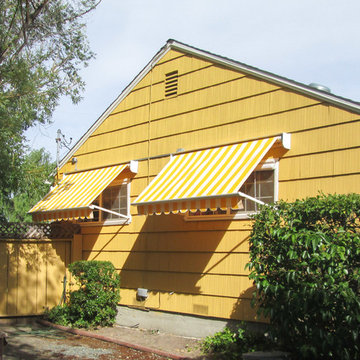
These are window awnings with side arms. You can roll them all the way down to protect your home from low setting sun. The fabric choice for most of our Awnings is Sunbrella Brand of patio/outdoor furniture fabrics.

Sam Holland
Großes, Dreistöckiges Klassisches Haus mit grauer Fassadenfarbe, Satteldach, Schindeldach und grauem Dach in Charleston
Großes, Dreistöckiges Klassisches Haus mit grauer Fassadenfarbe, Satteldach, Schindeldach und grauem Dach in Charleston
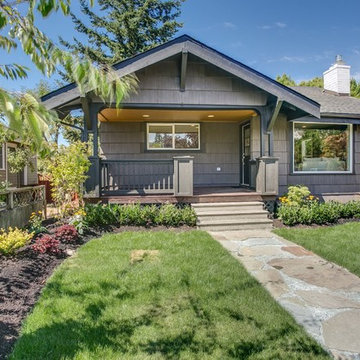
West Seattle Vintage charm
Einstöckiges Rustikales Bungalow mit brauner Fassadenfarbe, Satteldach und Schindeldach in Seattle
Einstöckiges Rustikales Bungalow mit brauner Fassadenfarbe, Satteldach und Schindeldach in Seattle
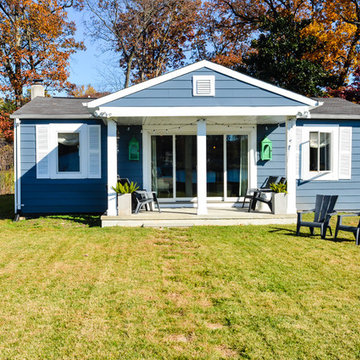
Jean C. Mays Photo and Design
Kleine, Einstöckige Klassische Holzfassade Haus mit blauer Fassadenfarbe und Satteldach in Washington, D.C.
Kleine, Einstöckige Klassische Holzfassade Haus mit blauer Fassadenfarbe und Satteldach in Washington, D.C.
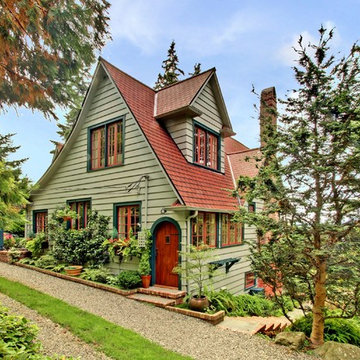
Vista Estate Imaging
Große Landhaus Holzfassade Haus in Seattle
Große Landhaus Holzfassade Haus in Seattle
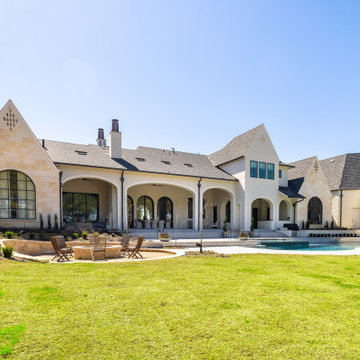
Großes, Zweistöckiges Stilmix Einfamilienhaus mit gestrichenen Ziegeln, weißer Fassadenfarbe, Walmdach, Misch-Dachdeckung und schwarzem Dach in Houston
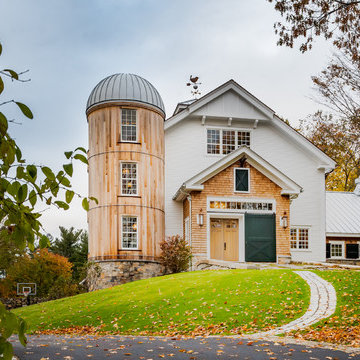
Zweistöckiges Landhausstil Einfamilienhaus mit Mix-Fassade, bunter Fassadenfarbe, Satteldach und Blechdach in Boston
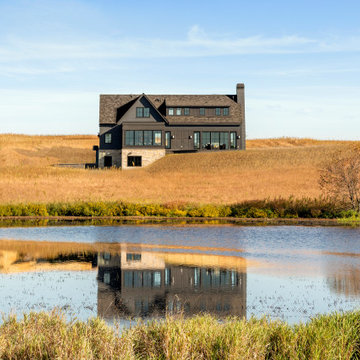
Eye-Land: Named for the expansive white oak savanna views, this beautiful 5,200-square foot family home offers seamless indoor/outdoor living with five bedrooms and three baths, and space for two more bedrooms and a bathroom.
The site posed unique design challenges. The home was ultimately nestled into the hillside, instead of placed on top of the hill, so that it didn’t dominate the dramatic landscape. The openness of the savanna exposes all sides of the house to the public, which required creative use of form and materials. The home’s one-and-a-half story form pays tribute to the site’s farming history. The simplicity of the gable roof puts a modern edge on a traditional form, and the exterior color palette is limited to black tones to strike a stunning contrast to the golden savanna.
The main public spaces have oversized south-facing windows and easy access to an outdoor terrace with views overlooking a protected wetland. The connection to the land is further strengthened by strategically placed windows that allow for views from the kitchen to the driveway and auto court to see visitors approach and children play. There is a formal living room adjacent to the front entry for entertaining and a separate family room that opens to the kitchen for immediate family to gather before and after mealtime.
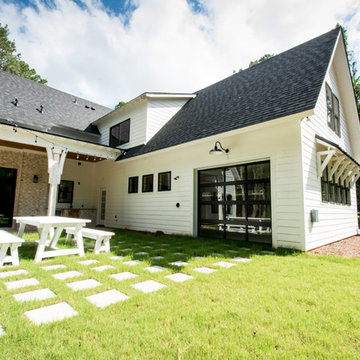
Großes, Zweistöckiges Landhausstil Einfamilienhaus mit Mix-Fassade, weißer Fassadenfarbe, Satteldach und Schindeldach in Atlanta
Gelbe Häuser Ideen und Design
8
