Häuser mit gelber Fassadenfarbe und Halbwalmdach Ideen und Design
Suche verfeinern:
Budget
Sortieren nach:Heute beliebt
1 – 20 von 194 Fotos

NAHB
Mittelgroßes, Zweistöckiges Uriges Haus mit Vinylfassade, gelber Fassadenfarbe und Halbwalmdach in Orlando
Mittelgroßes, Zweistöckiges Uriges Haus mit Vinylfassade, gelber Fassadenfarbe und Halbwalmdach in Orlando
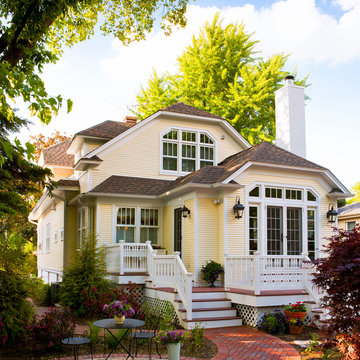
Zweistöckiges Klassisches Haus mit gelber Fassadenfarbe und Halbwalmdach in Chicago
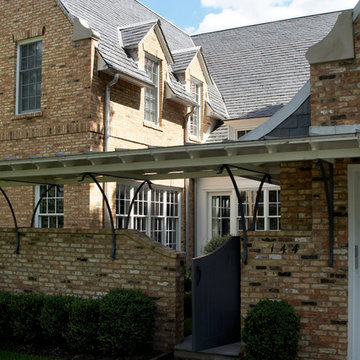
Großes, Zweistöckiges Klassisches Einfamilienhaus mit Backsteinfassade, gelber Fassadenfarbe, Halbwalmdach und Schindeldach in Chicago
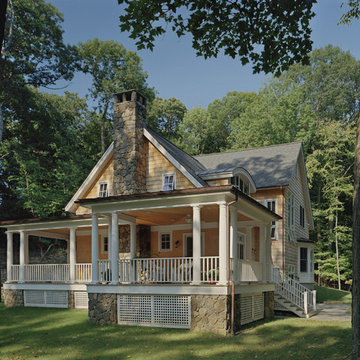
Großes Shabby-Style Einfamilienhaus mit gelber Fassadenfarbe, Steinfassade und Halbwalmdach in New York
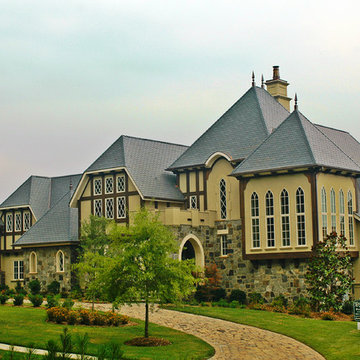
You expect plenty of special features and extras in a home this size, and this Gothic style home delivers on every level. Start with the awe-inspiring downstairs master suite, with large his and her’s walk-in closets, and a bath area that will take your breath away. The master suite opens onto an enormous terrace that has an adjacent covered terrace and a bar area. And what will you serve in the bar area? How about a choice vintage from your large wine cellar. Yes, this house really does have it all. Other popular features downstairs include a large gourmet kitchen with a breakfast area and a keeping room, a formal dining hall, a home office and study. There are four suites upstairs, plus an incredible 650-square-foot game room, along with a study. If all this space isn’t enough, an optional basement is available.
Front Exterior
First Floor Heated: 3,968
Master Suite: Down
Second Floor Heated: 2,507
Baths: 6.5
Third Floor Heated:
Main Floor Ceiling: 10′
Total Heated Area: 6,475
Specialty Rooms: Game Room, Wine Cellar
Garages: Four
Bedrooms: Five
Footprint: 160′-4″ x 81′-4″
www.edgplancollection.com
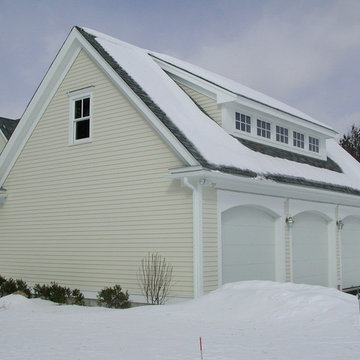
Große, Zweistöckige Landhaus Holzfassade Haus mit gelber Fassadenfarbe und Halbwalmdach in Boston

Architect: Robin McCarthy, Arch Studio, Inc.
Construction: Joe Arena Construction
Photography by Mark Pinkerton
Geräumiges, Zweistöckiges Landhausstil Haus mit Putzfassade, gelber Fassadenfarbe und Halbwalmdach in San Francisco
Geräumiges, Zweistöckiges Landhausstil Haus mit Putzfassade, gelber Fassadenfarbe und Halbwalmdach in San Francisco
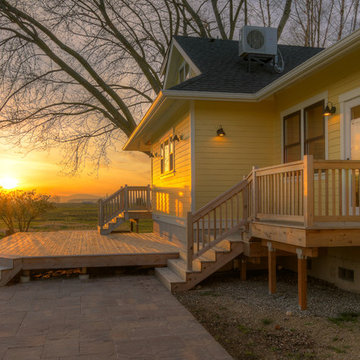
Blanchard Mountain Farm, a small certified organic vegetable farm, sits in an idyllic location; where the Chuckanut Mountains come down to meet the Samish river basin. The owners found and fell in love with the land, knew it was the right place to start their farm, but realized the existing farmhouse was riddled with water damage, poor energy efficiency, and ill-conceived additions. Our remodel team focused their efforts on returning the farmhouse to its craftsman roots, while addressing the structure’s issues, salvaging building materials, and upgrading the home’s performance. Despite removing the roof and taking the entire home down to the studs, we were able to preserve the original fir floors and repurpose much of the original roof framing as rustic wainscoting and paneling. The indoor air quality and heating efficiency were vastly improved with the additions of a heat recovery ventilator and ductless heat pump. The building envelope was upgraded with focused air-sealing, new insulation, and the installation of a ventilation cavity behind the cedar siding. All of these details work together to create an efficient, highly durable home that preserves all the charms a century old farmhouse.
Design by Deborah Todd Building Design Services
Photography by C9 Photography
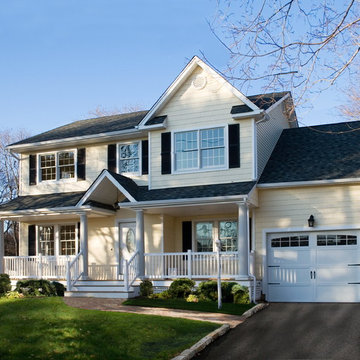
Großes, Zweistöckiges Klassisches Haus mit Vinylfassade, gelber Fassadenfarbe und Halbwalmdach in New York
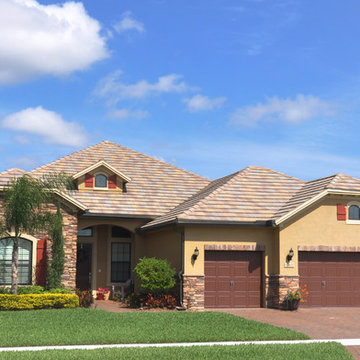
Florida coastal style home using a soft color palette of creme and orange, Stone detailing on the front elevation adds curb appeal and interest to the exterior.
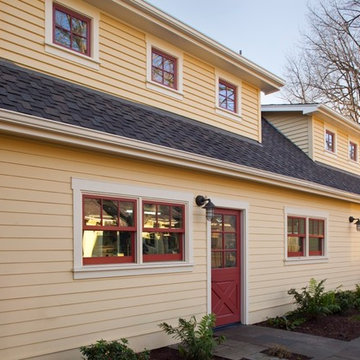
Rick Pharaoh
Großes, Zweistöckiges Landhausstil Einfamilienhaus mit Vinylfassade, gelber Fassadenfarbe, Halbwalmdach und Schindeldach in San Francisco
Großes, Zweistöckiges Landhausstil Einfamilienhaus mit Vinylfassade, gelber Fassadenfarbe, Halbwalmdach und Schindeldach in San Francisco
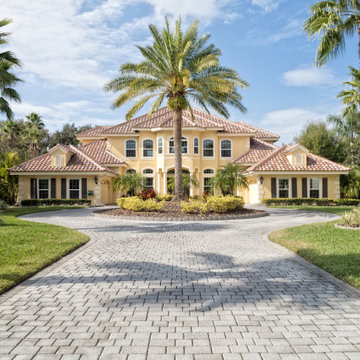
Geräumiges, Dreistöckiges Mediterranes Einfamilienhaus mit gelber Fassadenfarbe, Halbwalmdach und Ziegeldach in Tampa
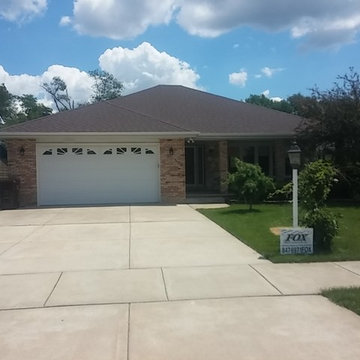
Kleines, Zweistöckiges Haus mit Backsteinfassade, gelber Fassadenfarbe und Halbwalmdach in Chicago
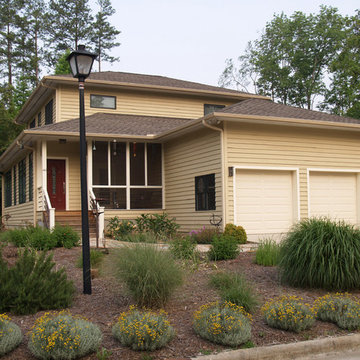
Mittelgroßes, Zweistöckiges Klassisches Haus mit gelber Fassadenfarbe, Halbwalmdach und Schindeldach in Raleigh
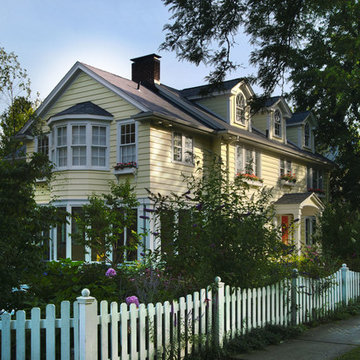
Dale Dong Photography
Großes, Zweistöckiges Klassisches Haus mit Vinylfassade, gelber Fassadenfarbe und Halbwalmdach in Cleveland
Großes, Zweistöckiges Klassisches Haus mit Vinylfassade, gelber Fassadenfarbe und Halbwalmdach in Cleveland
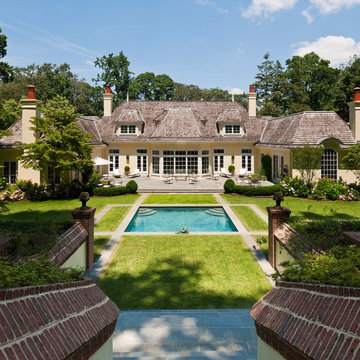
Tom Crane Photography
Großes, Zweistöckiges Klassisches Einfamilienhaus mit Putzfassade, gelber Fassadenfarbe, Halbwalmdach und Schindeldach in Philadelphia
Großes, Zweistöckiges Klassisches Einfamilienhaus mit Putzfassade, gelber Fassadenfarbe, Halbwalmdach und Schindeldach in Philadelphia
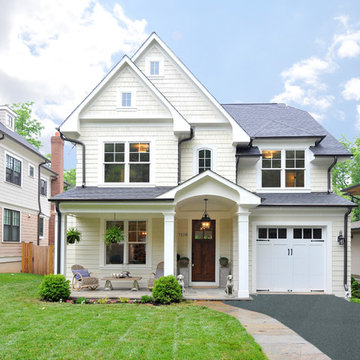
Piers Lamb Photography - Charming front elevation with jus the right amount of detail. Mitered lap siding and weaved cedar shakes give this home a true classic feel.
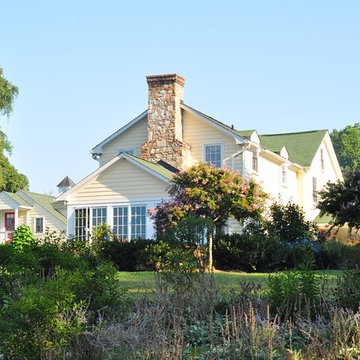
David Sutphen
Großes, Dreistöckiges Klassisches Einfamilienhaus mit Faserzement-Fassade, gelber Fassadenfarbe und Halbwalmdach in Baltimore
Großes, Dreistöckiges Klassisches Einfamilienhaus mit Faserzement-Fassade, gelber Fassadenfarbe und Halbwalmdach in Baltimore
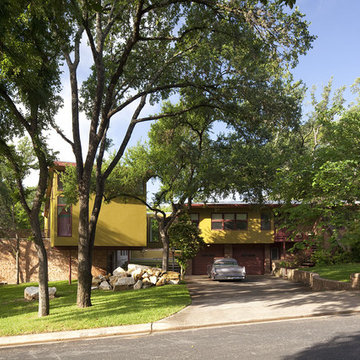
Geräumiges, Zweistöckiges Modernes Haus mit Mix-Fassade, gelber Fassadenfarbe und Halbwalmdach in Austin
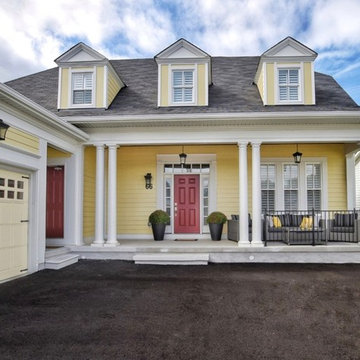
Mittelgroßes, Zweistöckiges Klassisches Haus mit gelber Fassadenfarbe, Halbwalmdach und Schindeldach in Toronto
Häuser mit gelber Fassadenfarbe und Halbwalmdach Ideen und Design
1