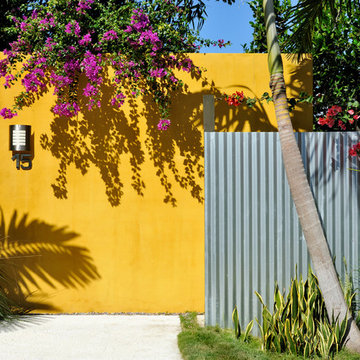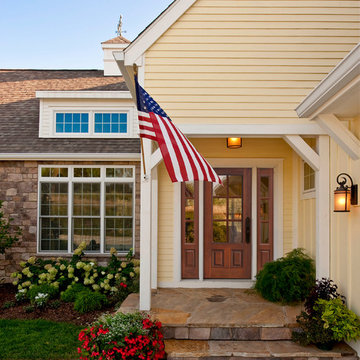Häuser mit Mix-Fassade und gelber Fassadenfarbe Ideen und Design
Suche verfeinern:
Budget
Sortieren nach:Heute beliebt
1 – 20 von 940 Fotos
1 von 3

A COUNTRY FARMHOUSE COTTAGE WITH A VICTORIAN SPIRIT
House plan # 2896 by Drummond House Plans
PDF & Blueprints starting at: $979
This cottage distinguishes itself in American style by its exterior round gallery which beautifully encircles the front corner turret, thus tying the garage to the house.
The main level is appointed with a living room separated from the dining room by a two-sided fireplace, a generous kitchen and casual breakfast area, a half-bath and a home office in the turret. On the second level, no space is wasted. The master suite includes a walk-in closet and spa-style bathroom in the turret. Two additional bedrooms share a Jack-and-Jill bathroom and a laundry room is on this level for easy access from all of the bedrooms.
The lateral entry to the garage includes an architectural window detail which contributes greatly to the curb appeal of this model.
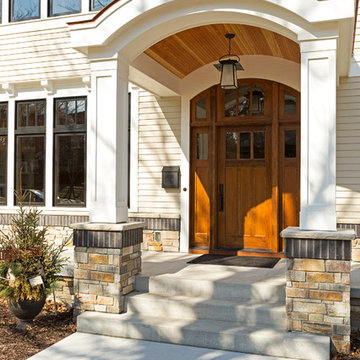
Design: RDS Architects | Photography: Spacecrafting Photography
Zweistöckiges, Großes Klassisches Haus mit Mix-Fassade und gelber Fassadenfarbe in Minneapolis
Zweistöckiges, Großes Klassisches Haus mit Mix-Fassade und gelber Fassadenfarbe in Minneapolis
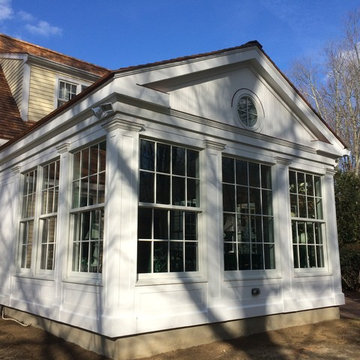
Großes, Einstöckiges Klassisches Einfamilienhaus mit Mix-Fassade, Satteldach, gelber Fassadenfarbe und Schindeldach in New York
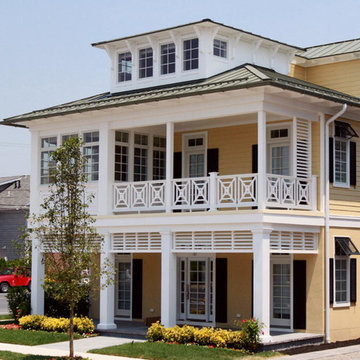
QMA Architects
Todd Miller, Architect
Großes, Dreistöckiges Maritimes Einfamilienhaus mit Mix-Fassade, gelber Fassadenfarbe, Walmdach und Blechdach in Philadelphia
Großes, Dreistöckiges Maritimes Einfamilienhaus mit Mix-Fassade, gelber Fassadenfarbe, Walmdach und Blechdach in Philadelphia
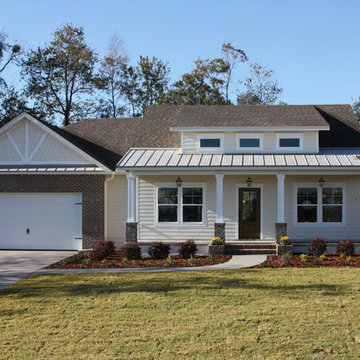
Paint: Brand: Porter, Color: Southern Breeze
Brick: Style: Pine Hall Brick, Color: Sedgefield
Door: Style: DRG29 w/ 4 lite, Color: Coffee 711
Mittelgroßes, Einstöckiges Landhausstil Haus mit Mix-Fassade, gelber Fassadenfarbe und Misch-Dachdeckung in Sonstige
Mittelgroßes, Einstöckiges Landhausstil Haus mit Mix-Fassade, gelber Fassadenfarbe und Misch-Dachdeckung in Sonstige
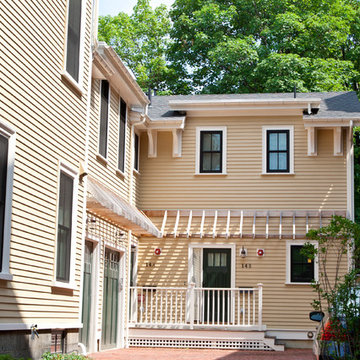
Peter Quinn Architects LLC
Photographs by Paula NIstal
Kleines, Zweistöckiges Klassisches Haus mit Mix-Fassade und gelber Fassadenfarbe in Boston
Kleines, Zweistöckiges Klassisches Haus mit Mix-Fassade und gelber Fassadenfarbe in Boston
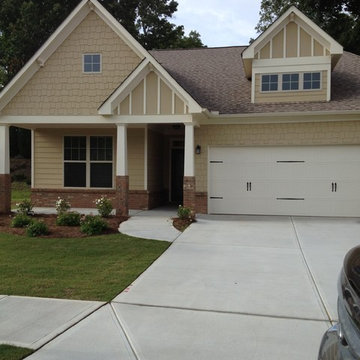
Mittelgroßes, Einstöckiges Rustikales Einfamilienhaus mit Mix-Fassade, gelber Fassadenfarbe, Walmdach und Schindeldach in Atlanta
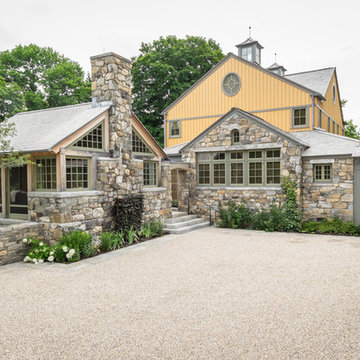
Landhaus Einfamilienhaus mit Mix-Fassade, gelber Fassadenfarbe, Satteldach und Schindeldach in New York
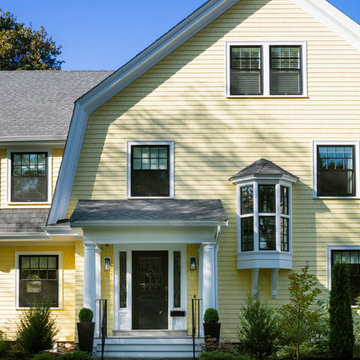
TEAM
Architect: LDa Architecture & Interiors
Interior Design: Thread By Lindsay Bentis
Builder: Great Woods Post & Beam Company, Inc.
Photographer: Greg Premru
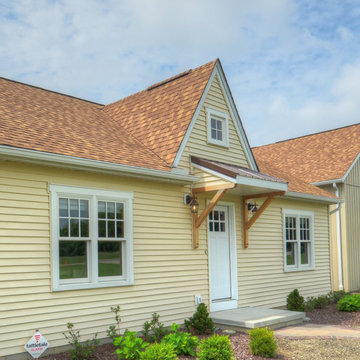
Jamee Parish Architects
(Designed while at RTA Studio)
Zweistöckiges Uriges Haus mit Mix-Fassade, gelber Fassadenfarbe und Satteldach in Kolumbus
Zweistöckiges Uriges Haus mit Mix-Fassade, gelber Fassadenfarbe und Satteldach in Kolumbus
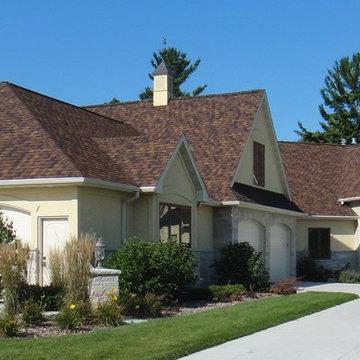
English Country Home with Stone & Stucco Finishes
Großes, Zweistöckiges Klassisches Einfamilienhaus mit Mix-Fassade, gelber Fassadenfarbe, Satteldach und Schindeldach in Milwaukee
Großes, Zweistöckiges Klassisches Einfamilienhaus mit Mix-Fassade, gelber Fassadenfarbe, Satteldach und Schindeldach in Milwaukee
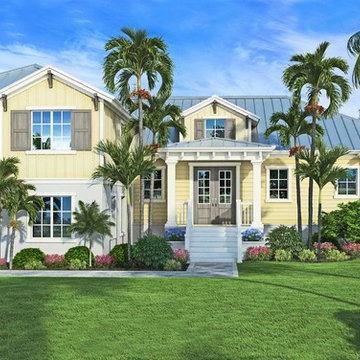
The courtyard coastal Bayberry, was designed to take full advantage of a corner lot, across from the Gulf of Mexico on beautiful Boca Grande, Florida. Rafter tails and brackets line the eaves of the metal seamed roof, while steps take you to up to the quaint covered entry. Inside, the foyer brings your eyes straight through the grand living area, holding tropical views beyond the rear sliders.
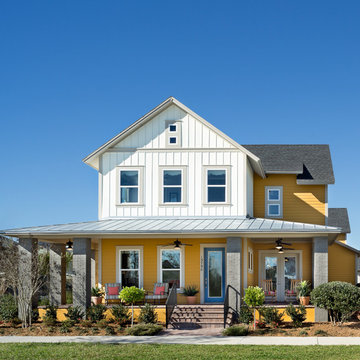
Built by David Weekley Homes Orlando
Zweistöckiges Maritimes Einfamilienhaus mit Mix-Fassade, gelber Fassadenfarbe, Satteldach und Misch-Dachdeckung in Orlando
Zweistöckiges Maritimes Einfamilienhaus mit Mix-Fassade, gelber Fassadenfarbe, Satteldach und Misch-Dachdeckung in Orlando
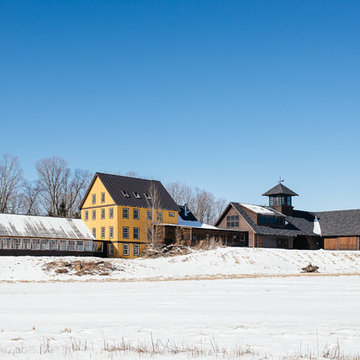
Modern Farmhouse with attached green house and barn.
Geräumiges, Zweistöckiges Landhaus Haus mit Mix-Fassade, gelber Fassadenfarbe und Satteldach in Burlington
Geräumiges, Zweistöckiges Landhaus Haus mit Mix-Fassade, gelber Fassadenfarbe und Satteldach in Burlington
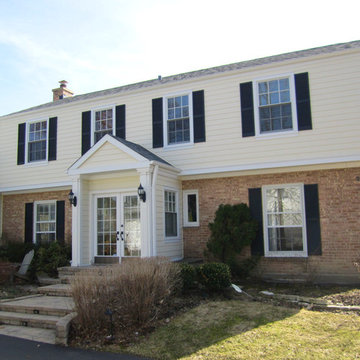
This Wilmette, IL Colonial (Traditional) Style House was remodeled by Siding & Windows Group. We installed James HardiePlank Select Cedarmill Lap Siding in ColorPlus Technology Color Woodland Cream and HardieTrim Smooth Boards in ColorPlus Technology Color Arctic White with drip edge, top and bottom frieze boards and Fypon Shutters in Black. Also remodeled Front Entry Portico and replaced Windows with Pella Windows throughout the entire House and Front Entry.
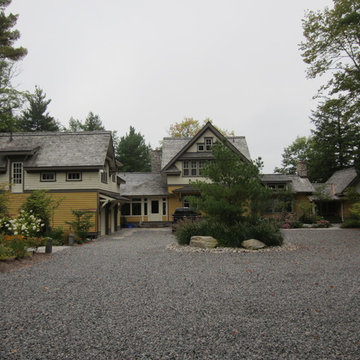
The cottage and primary garage from the driveway.
Zweistöckiges Klassisches Haus mit Mix-Fassade und gelber Fassadenfarbe in Toronto
Zweistöckiges Klassisches Haus mit Mix-Fassade und gelber Fassadenfarbe in Toronto
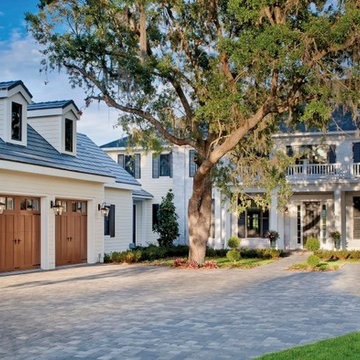
Full house view showing Clopay Canyon Ridge Collection faux wood carriage house garage doors. Photos by Andy Frame.
Geräumiges, Zweistöckiges Klassisches Haus mit Mix-Fassade und gelber Fassadenfarbe in Orlando
Geräumiges, Zweistöckiges Klassisches Haus mit Mix-Fassade und gelber Fassadenfarbe in Orlando

Camp Wobegon is a nostalgic waterfront retreat for a multi-generational family. The home's name pays homage to a radio show the homeowner listened to when he was a child in Minnesota. Throughout the home, there are nods to the sentimental past paired with modern features of today.
The five-story home sits on Round Lake in Charlevoix with a beautiful view of the yacht basin and historic downtown area. Each story of the home is devoted to a theme, such as family, grandkids, and wellness. The different stories boast standout features from an in-home fitness center complete with his and her locker rooms to a movie theater and a grandkids' getaway with murphy beds. The kids' library highlights an upper dome with a hand-painted welcome to the home's visitors.
Throughout Camp Wobegon, the custom finishes are apparent. The entire home features radius drywall, eliminating any harsh corners. Masons carefully crafted two fireplaces for an authentic touch. In the great room, there are hand constructed dark walnut beams that intrigue and awe anyone who enters the space. Birchwood artisans and select Allenboss carpenters built and assembled the grand beams in the home.
Perhaps the most unique room in the home is the exceptional dark walnut study. It exudes craftsmanship through the intricate woodwork. The floor, cabinetry, and ceiling were crafted with care by Birchwood carpenters. When you enter the study, you can smell the rich walnut. The room is a nod to the homeowner's father, who was a carpenter himself.
The custom details don't stop on the interior. As you walk through 26-foot NanoLock doors, you're greeted by an endless pool and a showstopping view of Round Lake. Moving to the front of the home, it's easy to admire the two copper domes that sit atop the roof. Yellow cedar siding and painted cedar railing complement the eye-catching domes.
Häuser mit Mix-Fassade und gelber Fassadenfarbe Ideen und Design
1
