Häuser mit gelber Fassadenfarbe und Schindeln Ideen und Design
Suche verfeinern:
Budget
Sortieren nach:Heute beliebt
1 – 20 von 101 Fotos
1 von 3
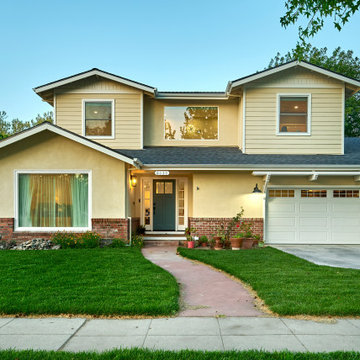
A young growing family was looking for more space to house their needs and decided to add square footage to their home. They loved their neighborhood and location and wanted to add to their single story home with sensitivity to their neighborhood context and yet maintain the traditional style their home had. After multiple design iterations we landed on a design the clients loved. It required an additional planning review process since the house exceeded the maximum allowable square footage. The end result is a beautiful home that accommodates their needs and fits perfectly on their street.
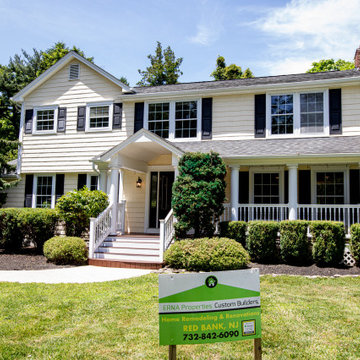
Mittelgroßes, Zweistöckiges Klassisches Haus mit Vinylfassade, gelber Fassadenfarbe, Satteldach, Schindeldach, braunem Dach und Schindeln in New York
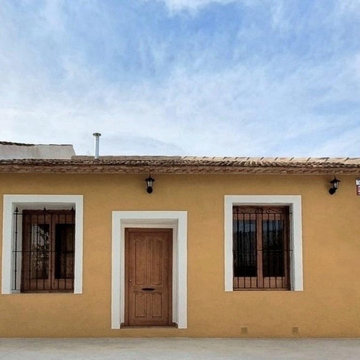
Kleines, Einstöckiges Rustikales Einfamilienhaus mit Putzfassade, gelber Fassadenfarbe, Mansardendach, Ziegeldach, braunem Dach und Schindeln in Sonstige
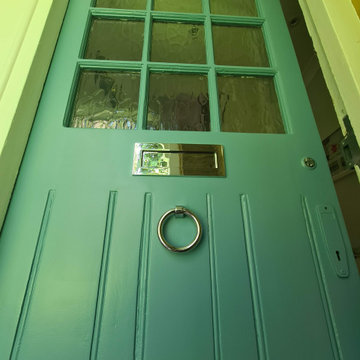
Full front door restoration, from door being stripped back to bare wood, to new epoxy resin installation as a train and approved contractor. Followed up with hand painted primers, stain blocker and 3 top coat in satin. All made by hand painted skill, sand and dust off between coats. New door fitting was fully installed.
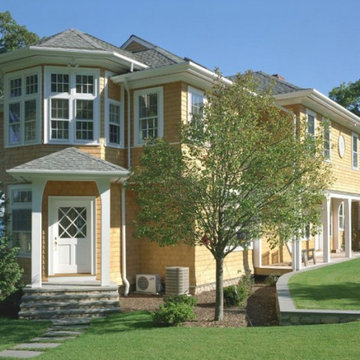
Treetops is a Shingle Style house built in the 1900’s on a 37-acre site overlooking Aponnnagansett Harbor. NCA doubled the residential project’s size and retained a period look. Additional living spaces include four bedrooms, three bathrooms, kitchen, breakfast room, sunroom, and study. A massing design solution balances the house off the main existing octagonal entry bay with a new octagonal tower.
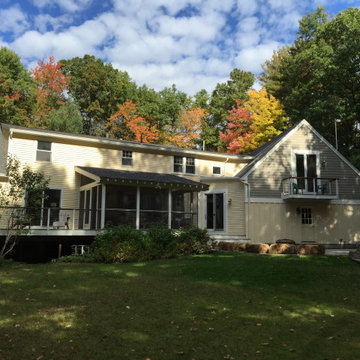
This house was renovated and transformed in three phases over ten years.
The initial projects was the addition of a screened in porch and deck as the original house did not take advantage of the wonderful garden. Three years later the first floor level was opened up including the design of a new kitchen.
Seven years later the clients needed more bedrooms and wanted a spacious private master bedroom with a high ceiling and a home office. This was an opportunity to transform the personality of the house. The new addition above the garage and front gable changed the original house into an Arts and Crafts Dwelling, provided a more welcoming front entrance with a mudroom and had a secret stair up to the master bedroom with a ‘morning coffee nook’ and small balcony overlooking the garden to enjoy at the start of the day.
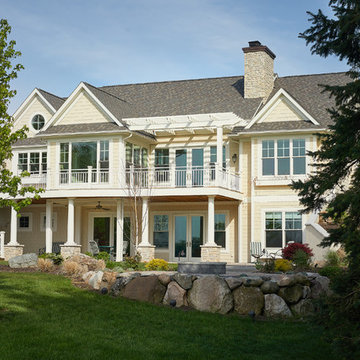
The back features a unique pergola and landscaping
Photo by Ashley Avila Photography
Mittelgroßes, Zweistöckiges Klassisches Einfamilienhaus mit gelber Fassadenfarbe, braunem Dach und Schindeln in Grand Rapids
Mittelgroßes, Zweistöckiges Klassisches Einfamilienhaus mit gelber Fassadenfarbe, braunem Dach und Schindeln in Grand Rapids
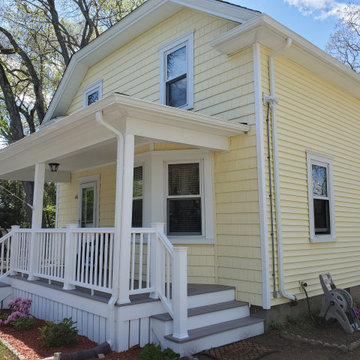
CertainTeed vinyl siding, GAF roofing, and a TimberTech AZEK farmer’s porch look great on this New Bedford, MA home!
The homeowner chose to use a combination of CertainTeed Cedar Impressions and Restoration Classic vinyl siding in the color, Autumn Yellow. Cedar Impressions, installed on the front of the home, are molded to match the shape and texture of real cedar shingles. Restoration Classic vinyl siding replicates the look of painted cedar clapboard siding. Both collections of vinyl siding styles are offered in CertainTeed’s industry-leading, fade-resistant color collection. From deep hues of blue and red to subtle shades of gray and taupe, homeowners can find a siding color that suits their personal style. With custom vinyl siding, homeowners will eliminate worries about rot, insect damage, peeling, chipping, and the expensive costs associated with painting their home every 5-7 years! We’re proud to be a CertainTeed 5 Star Contractor who can offer CertainTeed’s limited lifetime warranty plus our own 10 year workmanship guarantee.
We’re the area’s only Platinum TimberTech AZEK Contractor! The home’s original porch was dated and failing structurally so the homeowner chose to rebuild with a AZEK farmer’s porch with white rails and decking in the color, Slate Gray. This capped polymer decking has a realistic wood grain texture and is rot, insect, fade, dent, and scratch resistant! No more sanding, staining, and splintering wood boards! Slate Gray is a popular color choice for homeowners because it offers classic style and is up to 30 degrees cooler and has 40% better slip resistance than other competitive composite decking products.
We stripped the original roof and replaced it with a North America’s top-selling GAF Timberline HDZ roofing system in the color, Hunter Green. These architectural shingles come in a gorgeous collection of color blends and 130 mph wind rating. GAF’s newest engineering also gives homeowners the opportunity to upgrade to their WindProven Limited Wind Warranty which is the industry’s only wind warranty with no maximum wind speed limitation. Thanks to our award-winning GAF MasterElite Contractor status, our customers also enjoy a GAF factory-registered, 50 Year non-prorated, transferable roof warranty. This industry-leading warranty adds value to the home because it can be transfered to the next homeowner!
Give your home a top to bottom makeover with CertainTeed vinyl siding, GAF Roofing, and TimberTech AZEK Decking! Trust your home to a professional home improvement contractor with over 40 years of satisfied customers. In addition to an extensive list of industry awards and credentials, we’ve been an A+ accredited member of the Better Business Bureau for over 25 years! We ask for no money down until your project is completed and offer financing options to qualified homeowners. Get your free quote by calling 508-997-1111 or by filling out our online form. Make your house a Care Free home!
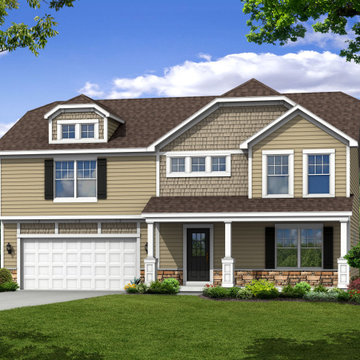
Geräumiges, Zweistöckiges Einfamilienhaus mit Mix-Fassade, gelber Fassadenfarbe, Walmdach, Schindeldach, braunem Dach und Schindeln in Chicago
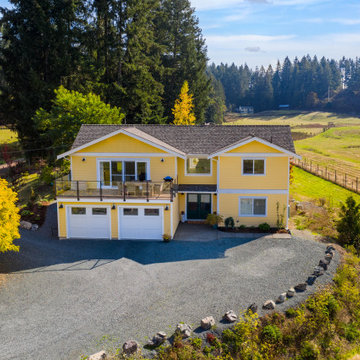
This modern farmhouse is a complete custom renovation to transform an existing rural Duncan house into a home that was suitable for our clients’ growing family and lifestyle. The original farmhouse was too small and dark. The layout for this house was also ineffective for a family with parents who work from home.
The new design was carefully done to meet the clients’ needs. As a result, the layout of the home was completely flipped. The kitchen was switched to the opposite corner of the house from its original location. In addition, Made to Last constructed multiple additions to increase the size.
An important feature to the design was to capture the surrounding views of the Cowichan Valley countryside with strategically placed windows.
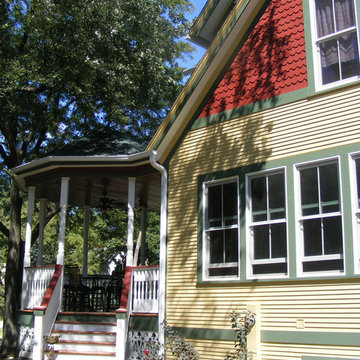
2-story addition to this historic 1894 Princess Anne Victorian. Family room, new full bath, relocated half bath, expanded kitchen and dining room, with Laundry, Master closet and bathroom above. Wrap-around porch with gazebo.
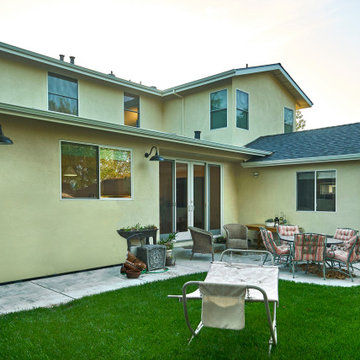
A young growing family was looking for more space to house their needs and decided to add square footage to their home. They loved their neighborhood and location and wanted to add to their single story home with sensitivity to their neighborhood context and yet maintain the traditional style their home had. After multiple design iterations we landed on a design the clients loved. It required an additional planning review process since the house exceeded the maximum allowable square footage. The end result is a beautiful home that accommodates their needs and fits perfectly on their street.
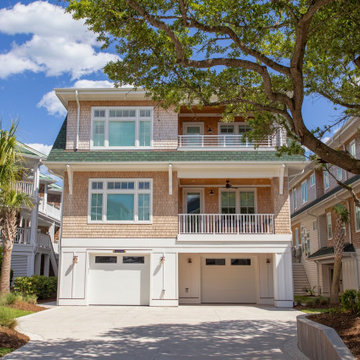
This brand new Beach House took 2 and half years to complete. The home owners art collection inspired the interior design.
Geräumiges, Zweistöckiges Maritimes Haus mit Schmetterlingsdach, Schindeldach, grauem Dach, Schindeln und gelber Fassadenfarbe in Wilmington
Geräumiges, Zweistöckiges Maritimes Haus mit Schmetterlingsdach, Schindeldach, grauem Dach, Schindeln und gelber Fassadenfarbe in Wilmington
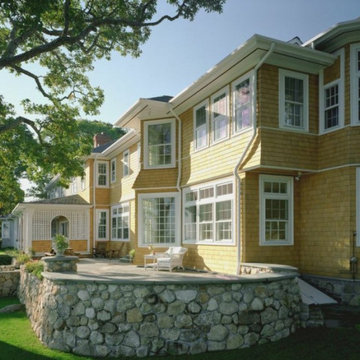
Treetops is a Shingle Style house built in the 1900’s on a 37-acre site overlooking Aponnnagansett Harbor. NCA doubled the residential project’s size and retained a period look. Additional living spaces include four bedrooms, three bathrooms, kitchen, breakfast room, sunroom, and study. A massing design solution balances the house off the main existing octagonal entry bay with a new octagonal tower.
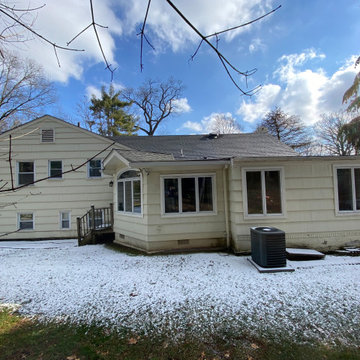
New addition in rear of house for new kitchen and family room
Mittelgroßes Klassisches Haus mit gelber Fassadenfarbe, Schindeldach, schwarzem Dach und Schindeln in New York
Mittelgroßes Klassisches Haus mit gelber Fassadenfarbe, Schindeldach, schwarzem Dach und Schindeln in New York
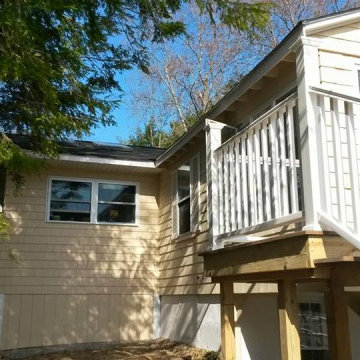
Großes, Zweistöckiges Maritimes Haus mit gelber Fassadenfarbe, Satteldach, Schindeldach, grauem Dach und Schindeln in Boston
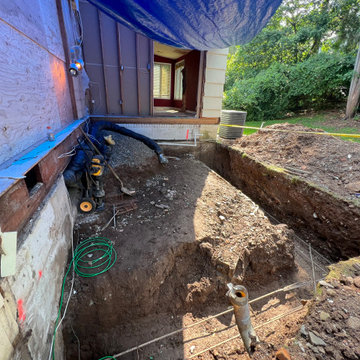
New addition in rear of house for new kitchen and family room
Mittelgroßes Klassisches Haus mit gelber Fassadenfarbe, Schindeldach, schwarzem Dach und Schindeln in New York
Mittelgroßes Klassisches Haus mit gelber Fassadenfarbe, Schindeldach, schwarzem Dach und Schindeln in New York
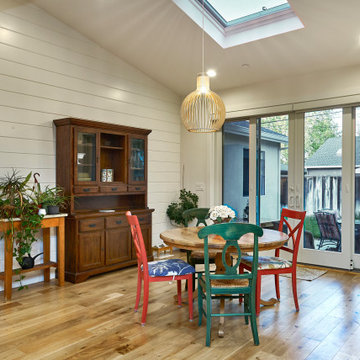
A young growing family was looking for more space to house their needs and decided to add square footage to their home. They loved their neighborhood and location and wanted to add to their single story home with sensitivity to their neighborhood context and yet maintain the traditional style their home had. After multiple design iterations we landed on a design the clients loved. It required an additional planning review process since the house exceeded the maximum allowable square footage. The end result is a beautiful home that accommodates their needs and fits perfectly on their street.
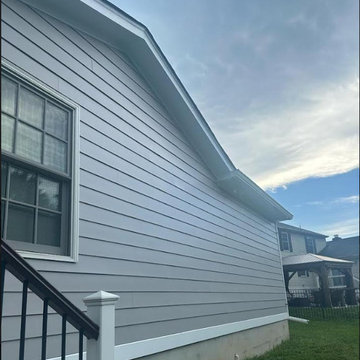
Siding: SM Contractor specializes in siding and offers a range of services related to the installation, repair, and maintenance of a residential house, in this case, we carried out:
1. it was removed and hauled away the siding.
2. Inspected all wood before covering.
3. Any damaged wood was replaced on the other hand when was start the project we capped the fascia and everywhere that was necessary. we provided siding insulation
4. We removed the gutters and reinstalled them
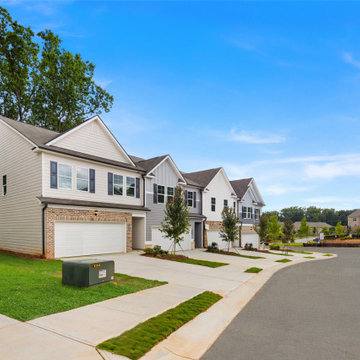
Two car garage with flat driveway in Stonecrest, Georgia.
Mittelgroßes, Zweistöckiges Modernes Haus mit gelber Fassadenfarbe, Flachdach, Schindeldach, grauem Dach und Schindeln in Atlanta
Mittelgroßes, Zweistöckiges Modernes Haus mit gelber Fassadenfarbe, Flachdach, Schindeldach, grauem Dach und Schindeln in Atlanta
Häuser mit gelber Fassadenfarbe und Schindeln Ideen und Design
1