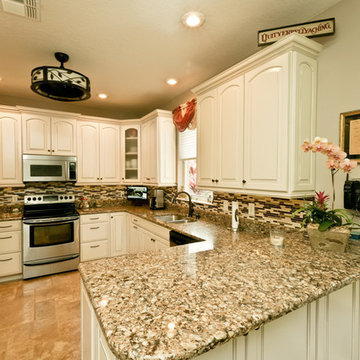Gelbe Küchen mit Halbinsel Ideen und Design
Suche verfeinern:
Budget
Sortieren nach:Heute beliebt
101 – 120 von 539 Fotos
1 von 3
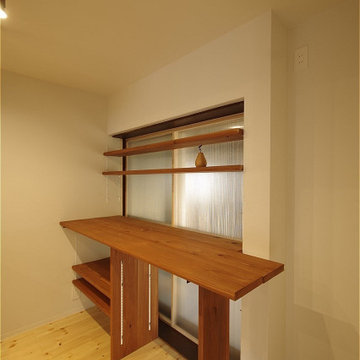
Offene, Zweizeilige, Kleine Moderne Küche mit integriertem Waschbecken, offenen Schränken, Edelstahl-Arbeitsplatte, Küchenrückwand in Weiß, Rückwand aus Holzdielen, Küchengeräten aus Edelstahl, braunem Holzboden, Halbinsel, beigem Boden und Tapetendecke in Sonstige

Piccola cucina dai colori vivaci per una casa vacanza al mare.
Kleine Maritime Wohnküche in L-Form mit Einbauwaschbecken, flächenbündigen Schrankfronten, weißen Schränken, Laminat-Arbeitsplatte, Küchenrückwand in Weiß, Rückwand aus Stäbchenfliesen, bunten Elektrogeräten, Keramikboden, Halbinsel, blauem Boden und weißer Arbeitsplatte in Mailand
Kleine Maritime Wohnküche in L-Form mit Einbauwaschbecken, flächenbündigen Schrankfronten, weißen Schränken, Laminat-Arbeitsplatte, Küchenrückwand in Weiß, Rückwand aus Stäbchenfliesen, bunten Elektrogeräten, Keramikboden, Halbinsel, blauem Boden und weißer Arbeitsplatte in Mailand
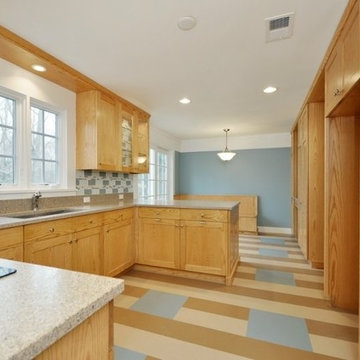
CUSTOM ASH CABINETS display the wood species' distinctive graining. SILESTONE COUNTERTOP mixes sand color with the white, beige and green of the glass and stone tile backsplash. CABANA STRIPE FLOORS in beige and tan cork and rubber is punctuated by light blue "stepping stones."
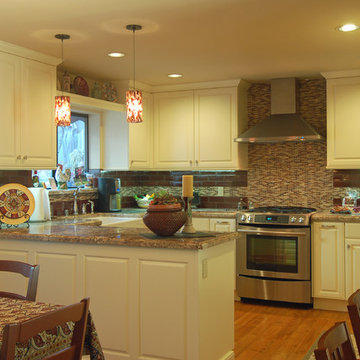
This client came to San Luis Kitchen with an existing kitchen done in chartreuse cabinetry, low soffits and white tile counters. They wished to save their existing wood floor and the hand painted faux finish on the dining area walls, and the existing layout was sufficient for their needs. So, keeping those things in mind, San Luis Kitchen's new kitchen design features new, soft-cream cabinetry that extends to the 8 foot ceiling (the soffits were removed). We added a lazy susan by the sink, base pull-out pantries either side of the stove, and a valance over the window. A chef's pantry and corner access cabinets (not shown) round out the design with great storage options.
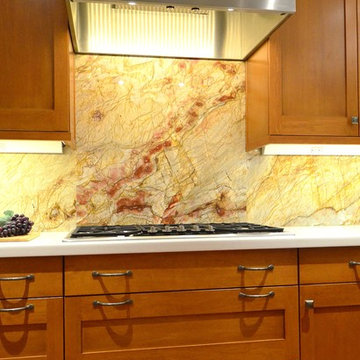
This stunning natural stone backsplash becomes a focal point over the gas cooktop. Additional ribbon lighting was installed up inside the vent hood to augment other available light. Photo: Dan Bawden.
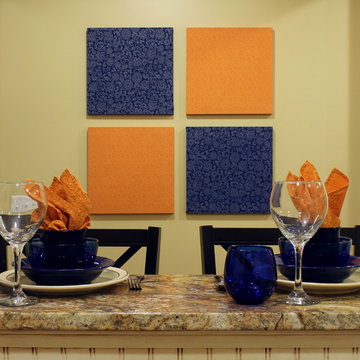
This custom kitchen is part of an adventuresome project my wife and I embarked upon to create a complete apartment in the basement of our townhouse. We designed a floor plan that creatively and efficiently used all of the 385-square-foot-space, without sacrificing beauty, comfort or function – and all without breaking the bank! To maximize our budget, we did the work ourselves and added everything from thrift store finds to DIY wall art to bring it all together.
Our normal décor tends towards earth tones and old world styles. In this project we had the chance to branch out and play with a new style and color palette. We chose orange for the living area’s accent wall and paired this with blue glass and other orange accents to create a look that is warm, bright, and bold.
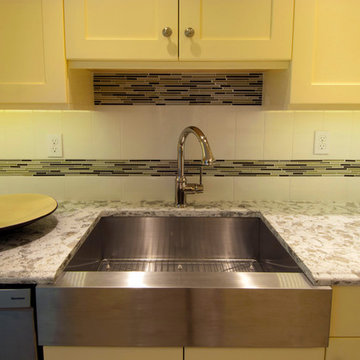
View of the stainless farmhouse kitchen sink
Gregg Krogstad
Geschlossene, Kleine Eklektische Küche in U-Form mit Landhausspüle, Schrankfronten mit vertiefter Füllung, gelben Schränken, Quarzwerkstein-Arbeitsplatte, Küchenrückwand in Weiß, Rückwand aus Keramikfliesen, Küchengeräten aus Edelstahl und Halbinsel in Seattle
Geschlossene, Kleine Eklektische Küche in U-Form mit Landhausspüle, Schrankfronten mit vertiefter Füllung, gelben Schränken, Quarzwerkstein-Arbeitsplatte, Küchenrückwand in Weiß, Rückwand aus Keramikfliesen, Küchengeräten aus Edelstahl und Halbinsel in Seattle
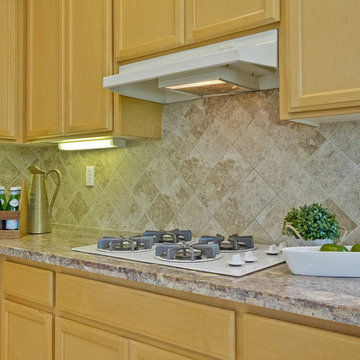
Klassische Wohnküche in L-Form mit Unterbauwaschbecken, profilierten Schrankfronten, hellen Holzschränken, Granit-Arbeitsplatte, Küchenrückwand in Beige, Rückwand aus Stein, Küchengeräten aus Edelstahl, Zementfliesen für Boden, Halbinsel und beigem Boden in San Francisco
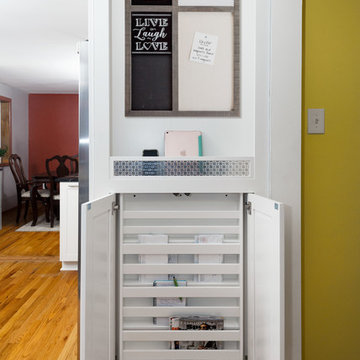
Mittelgroße Klassische Wohnküche in U-Form mit Landhausspüle, Schrankfronten im Shaker-Stil, grauen Schränken, Marmor-Arbeitsplatte, bunter Rückwand, Rückwand aus Steinfliesen, Küchengeräten aus Edelstahl, braunem Holzboden, Halbinsel, beigem Boden und schwarzer Arbeitsplatte in Sonstige
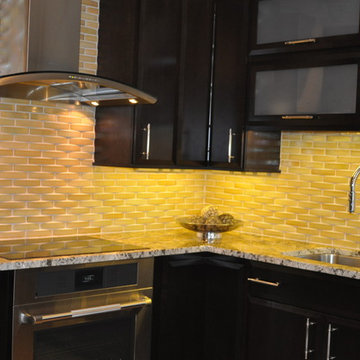
Mittelgroße Moderne Wohnküche in U-Form mit Waschbecken, Glasfronten, dunklen Holzschränken, Granit-Arbeitsplatte, Küchenrückwand in Beige, Rückwand aus Terrakottafliesen, Küchengeräten aus Edelstahl, hellem Holzboden, Halbinsel, braunem Boden und brauner Arbeitsplatte in Chicago
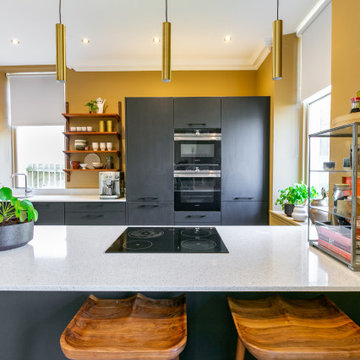
Wall colour | My Chai, Valspar
Kitchen Cabinets painted using Frenchic furniture paint, in Black Jack.
Accessories | www.iamnomad.co.uk
Große Eklektische Wohnküche in L-Form mit flächenbündigen Schrankfronten, schwarzen Schränken und Halbinsel in Glasgow
Große Eklektische Wohnküche in L-Form mit flächenbündigen Schrankfronten, schwarzen Schränken und Halbinsel in Glasgow
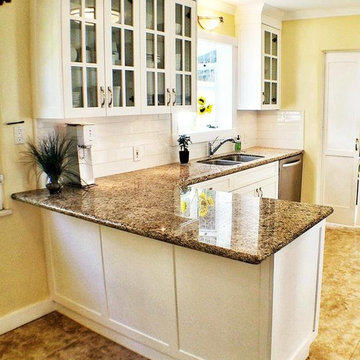
Mittelgroße Klassische Wohnküche in L-Form mit Unterbauwaschbecken, Schrankfronten im Shaker-Stil, weißen Schränken, Granit-Arbeitsplatte, Küchenrückwand in Weiß, Rückwand aus Metrofliesen, Küchengeräten aus Edelstahl, Travertin und Halbinsel in Los Angeles
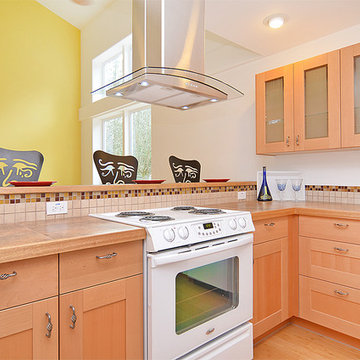
Pattie O'Loughlin Marmon
Offene, Mittelgroße Rustikale Küche in U-Form mit Schrankfronten im Shaker-Stil, hellen Holzschränken, Arbeitsplatte aus Fliesen, Küchenrückwand in Beige, Rückwand aus Keramikfliesen, weißen Elektrogeräten, Bambusparkett und Halbinsel in Seattle
Offene, Mittelgroße Rustikale Küche in U-Form mit Schrankfronten im Shaker-Stil, hellen Holzschränken, Arbeitsplatte aus Fliesen, Küchenrückwand in Beige, Rückwand aus Keramikfliesen, weißen Elektrogeräten, Bambusparkett und Halbinsel in Seattle
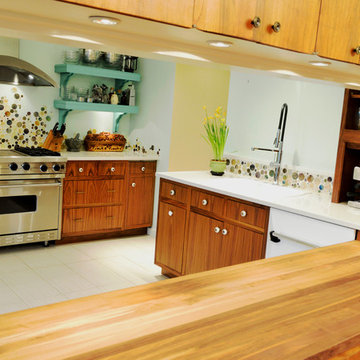
Photos By: Amy Birrer
The home featured was built in 1956 in the height of the atomic age and we wanted to bring it back to its roots. The idea here is to pay homage to the 1950s without repeating them verbatim. In lieu of an aquamarine refrigerator, we used a large white AGA with modern lines and encased it in an aquamarine cabinet. We picked up the same color on the shelving on either side of the stainless Viking range. The cabinets are a framed inset construction with slab drawers and doors. The flat doors and drawers are in keeping with minimal embellishment, but using a framed inset cabinet adds interest to the space and breaks up the conformity.
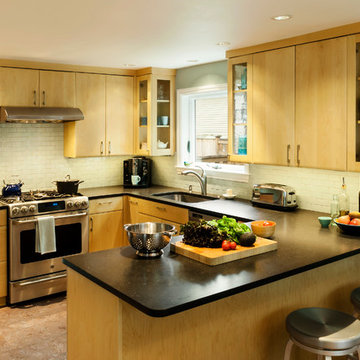
Initially, there was a wall that separated the kitchen from the dining room. This made the kitchen feel very cramped. By removing the wall and enlarging the kitchen area, it created not only a kitchen with elbow room, but one in which this couple can now cook together.
Photo Credit: KSA - Aaron Dorn
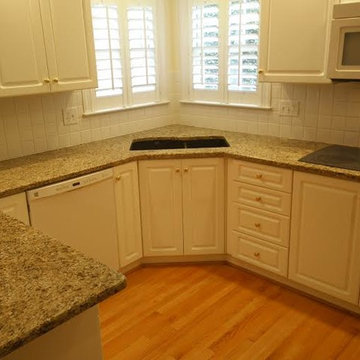
Große Klassische Küche in U-Form mit profilierten Schrankfronten, weißen Schränken, Granit-Arbeitsplatte, Küchenrückwand in Weiß, Rückwand aus Keramikfliesen, braunem Holzboden und Halbinsel in Sonstige
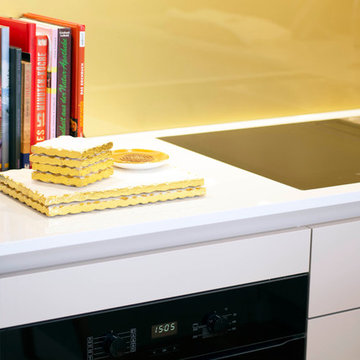
NEXT125 sandgrau + weiß satinlack matt.
Arbeitsplatte Keramik 20mm weiß, kochfelder und Tischlüfter flächenbündig und Spüle untergebaut.
Geräte sind komplett von Miele. Thekenplatte und Barhocker aus Eiche massiv. Rückwand aus 5mm ESG-Weißglas rückseitig goldfarben lackiert. Über dem Weinkühler befindet sich noch eine Schublade.

Estat actual:
L’habitatge presenta uns espais principals molt reduïts, poc lluminosos i amb una distribució molt compartimentada.
Objectiu:
Millorar el confort lumínic i tèrmic de l’habitatge així com repensar la distribució perquè apareguin espais comuns més generosos i còmodes.
Proposta:
El projecte respon a la necessitat d’ampliar tota la peça de sala d’estar-menjador-cuina, convertint-la en un espai únic, més atractiu i més divertit.
Per augmentar el confort interior s’utilitzen els colors clars, potenciant l’entrada de llum i donant un caràcter més dinàmic a tot l’habitatge.
Per altra banda, per tal de millorar l’eficiència energètica, es canvien les fusteries de tot el pis reduint les pèrdues i guanys de calor no desitjats i es situen els radiadors en els punts més freds i de més intercanvi fred-calor, perquè actuïn correctament de barrera climàtica i puguin treballar en el seu màxim rendiment.
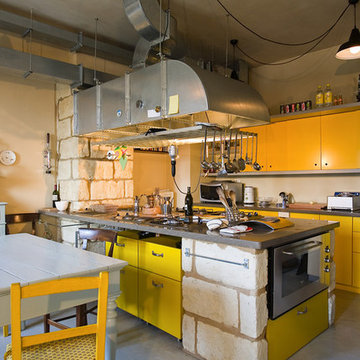
Industrial Wohnküche mit flächenbündigen Schrankfronten, gelben Schränken, Küchengeräten aus Edelstahl, Betonboden und Halbinsel in Mailand
Gelbe Küchen mit Halbinsel Ideen und Design
6
