Gelbe Küchen mit Küchenrückwand in Beige Ideen und Design
Sortieren nach:Heute beliebt
1 – 20 von 1.130 Fotos

Contemporary Kitchen Remodel featuring DeWils cabinetry in Maple with Just White finish and Kennewick door style, sleek concrete quartz countertop, jet black quartz countertop, hickory ember hardwood flooring, recessed ceiling detail | Photo: CAGE Design Build

This kitchen had the old laundry room in the corner and there was no pantry. We converted the old laundry into a pantry/laundry combination. The hand carved travertine farm sink is the focal point of this beautiful new kitchen.
Notice the clean backsplash with no electrical outlets. All of the electrical outlets, switches and lights are under the cabinets leaving the uninterrupted backslash. The rope lighting on top of the cabinets adds a nice ambiance or night light.
Photography: Buxton Photography

Geschlossene, Mittelgroße Stilmix Küche mit Landhausspüle, Schrankfronten im Shaker-Stil, grünen Schränken, Arbeitsplatte aus Holz, Küchenrückwand in Beige, Backsteinboden und rotem Boden in Richmond

James Kruger, LandMark Photography
Interior Design: Martha O'Hara Interiors
Architect: Sharratt Design & Company
Offene, Große Klassische Küche in L-Form mit Landhausspüle, Kalkstein-Arbeitsplatte, Kücheninsel, dunklen Holzschränken, dunklem Holzboden, Küchengeräten aus Edelstahl, braunem Boden, Küchenrückwand in Beige, Rückwand aus Steinfliesen und Schrankfronten mit vertiefter Füllung in Minneapolis
Offene, Große Klassische Küche in L-Form mit Landhausspüle, Kalkstein-Arbeitsplatte, Kücheninsel, dunklen Holzschränken, dunklem Holzboden, Küchengeräten aus Edelstahl, braunem Boden, Küchenrückwand in Beige, Rückwand aus Steinfliesen und Schrankfronten mit vertiefter Füllung in Minneapolis

Stacey Goldberg
Klassische Küche in U-Form mit Landhausspüle, Schrankfronten im Shaker-Stil, beigen Schränken, Küchenrückwand in Beige, Rückwand aus Metrofliesen, Küchengeräten aus Edelstahl, braunem Holzboden und Halbinsel in Washington, D.C.
Klassische Küche in U-Form mit Landhausspüle, Schrankfronten im Shaker-Stil, beigen Schränken, Küchenrückwand in Beige, Rückwand aus Metrofliesen, Küchengeräten aus Edelstahl, braunem Holzboden und Halbinsel in Washington, D.C.

Embedded in a Colorado ski resort and accessible only via snowmobile during the winter season, this 1,000 square foot cabin rejects anything ostentatious and oversized, instead opting for a cozy and sustainable retreat from the elements.
This zero-energy grid-independent home relies greatly on passive solar siting and thermal mass to maintain a welcoming temperature even on the coldest days.
The Wee Ski Chalet was recognized as the Sustainability winner in the 2008 AIA Colorado Design Awards, and was featured in Colorado Homes & Lifestyles magazine’s Sustainability Issue.
Michael Shopenn Photography

Designer: Jan Kepler; Cabinetry: Plato Woodwork; Counter top: White Pearl Quartzite from Pacific Shore Stones; Counter top fabrication: Pyramid Marble, Santa Barbara; Backsplash Tile: Walker Zanger from C.W. Quinn; Photographs by Elliott Johnson

Stephen R. in York, PA wanted to add some light and color to his dull, outdated kitchen. We removed a soffit and added new custom DeWils cabinetry in a Jaurez Flower painted finish with glaze. A Cambria quartz countertop was installed in Linwood. A neutral tile backsplash was added to complete the look. What a bright and cheery place to spend time with family and friends!
Elliot Quintin
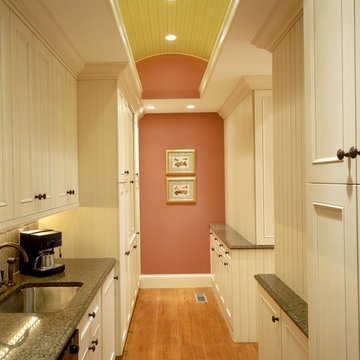
Randall Perry Photography
Zweizeilige Klassische Küche mit Unterbauwaschbecken, Schrankfronten mit vertiefter Füllung, weißen Schränken und Küchenrückwand in Beige in Boston
Zweizeilige Klassische Küche mit Unterbauwaschbecken, Schrankfronten mit vertiefter Füllung, weißen Schränken und Küchenrückwand in Beige in Boston

The Sater Design Collection's luxury, Mediterranean home plan "Gabriella" (Plan #6961). saterdesign.com
Offene, Geräumige Mediterrane Küche in U-Form mit Unterbauwaschbecken, Schrankfronten mit vertiefter Füllung, hellbraunen Holzschränken, Granit-Arbeitsplatte, Küchenrückwand in Beige, Rückwand aus Steinfliesen, Elektrogeräten mit Frontblende, Travertin und Kücheninsel in Miami
Offene, Geräumige Mediterrane Küche in U-Form mit Unterbauwaschbecken, Schrankfronten mit vertiefter Füllung, hellbraunen Holzschränken, Granit-Arbeitsplatte, Küchenrückwand in Beige, Rückwand aus Steinfliesen, Elektrogeräten mit Frontblende, Travertin und Kücheninsel in Miami

Custom Ikea cabinet doors in a raised panel made of Cherry wood. The doors are stained and glazed. Our clients get to design the exact profile they would want for their custom Ikea cabinets. The trim around the range hood was specifically designed for these clients. The cover panels were created to match the cabinet doors. Ikea is a great choice to save money but have the flexibility to create the exact kitchen you want.
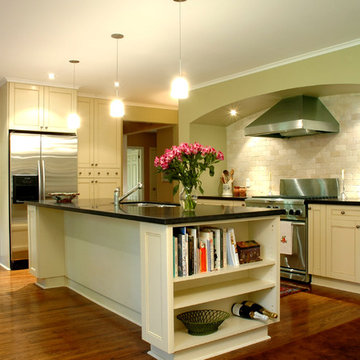
Klassische Küche mit Küchengeräten aus Edelstahl, beigen Schränken, Küchenrückwand in Beige und Kalk-Rückwand in Toronto
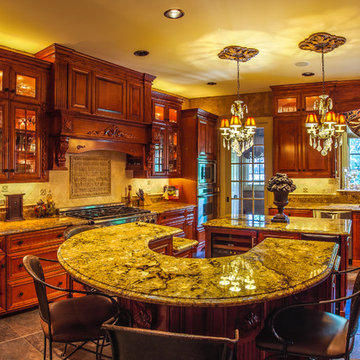
Bill Meyer Photography
Klassische Wohnküche in U-Form mit Doppelwaschbecken, Schrankfronten mit vertiefter Füllung, hellbraunen Holzschränken, Granit-Arbeitsplatte, Küchenrückwand in Beige, Rückwand aus Keramikfliesen, Küchengeräten aus Edelstahl, Travertin und zwei Kücheninseln in Chicago
Klassische Wohnküche in U-Form mit Doppelwaschbecken, Schrankfronten mit vertiefter Füllung, hellbraunen Holzschränken, Granit-Arbeitsplatte, Küchenrückwand in Beige, Rückwand aus Keramikfliesen, Küchengeräten aus Edelstahl, Travertin und zwei Kücheninseln in Chicago
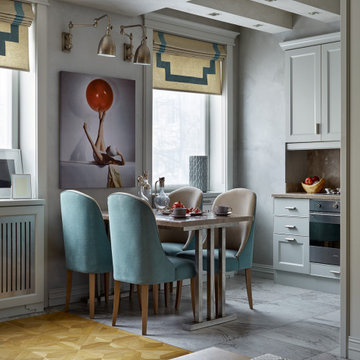
Moderne Küche ohne Insel in L-Form mit Schrankfronten mit vertiefter Füllung, weißen Schränken, Küchenrückwand in Beige, Küchengeräten aus Edelstahl, grauem Boden, beiger Arbeitsplatte und Tapete in Moskau

We reconfigured several spaces in this home to create one very large kitchen area. We love how bright and airy the space is. Custom cabinetry allowed our clients to personalize their kitchen.
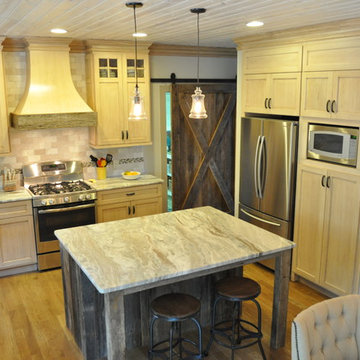
Complete kitchen renovation with "washed" cabinets, island and range hood wrapped in barn wood and custom barn door made with same reclaimed wood.
Mittelgroße Urige Küche mit Landhausspüle, Schränken im Used-Look, Quarzit-Arbeitsplatte, Küchenrückwand in Beige, Rückwand aus Metrofliesen, Küchengeräten aus Edelstahl, hellem Holzboden, Kücheninsel und Schrankfronten mit vertiefter Füllung in Atlanta
Mittelgroße Urige Küche mit Landhausspüle, Schränken im Used-Look, Quarzit-Arbeitsplatte, Küchenrückwand in Beige, Rückwand aus Metrofliesen, Küchengeräten aus Edelstahl, hellem Holzboden, Kücheninsel und Schrankfronten mit vertiefter Füllung in Atlanta
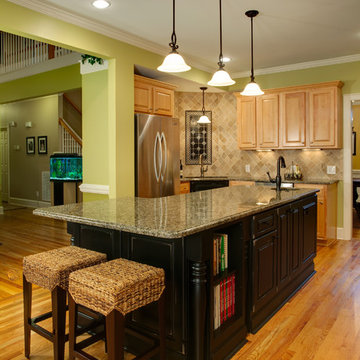
Kleine Klassische Küche in U-Form mit Granit-Arbeitsplatte, profilierten Schrankfronten, Küchenrückwand in Beige, Unterbauwaschbecken, Rückwand aus Steinfliesen, braunem Holzboden und Kücheninsel in Sonstige
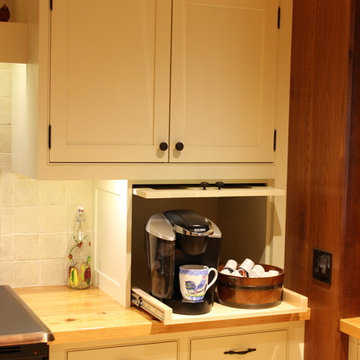
Tom Bryer
Mittelgroße Landhausstil Wohnküche in U-Form mit Kassettenfronten, weißen Schränken, Arbeitsplatte aus Holz, Küchenrückwand in Beige, Rückwand aus Keramikfliesen, schwarzen Elektrogeräten, braunem Holzboden und Kücheninsel in Burlington
Mittelgroße Landhausstil Wohnküche in U-Form mit Kassettenfronten, weißen Schränken, Arbeitsplatte aus Holz, Küchenrückwand in Beige, Rückwand aus Keramikfliesen, schwarzen Elektrogeräten, braunem Holzboden und Kücheninsel in Burlington

Kitchen. The Sater Design Collection's luxury, farmhouse home plan "Cadenwood" (Plan #7076). saterdesign.com
Offene, Große Landhausstil Küche in U-Form mit Unterbauwaschbecken, Schrankfronten mit vertiefter Füllung, hellbraunen Holzschränken, Mineralwerkstoff-Arbeitsplatte, Küchenrückwand in Beige, Rückwand aus Steinfliesen, Elektrogeräten mit Frontblende, braunem Holzboden und Kücheninsel in Miami
Offene, Große Landhausstil Küche in U-Form mit Unterbauwaschbecken, Schrankfronten mit vertiefter Füllung, hellbraunen Holzschränken, Mineralwerkstoff-Arbeitsplatte, Küchenrückwand in Beige, Rückwand aus Steinfliesen, Elektrogeräten mit Frontblende, braunem Holzboden und Kücheninsel in Miami

This beautiful Pocono Mountain home resides on over 200 acres and sits atop a cliff overlooking 3 waterfalls! Because the home already offered much rustic and wood elements, the kitchen was well balanced out with cleaner lines and an industrial look with many custom touches for a very custom home.
Gelbe Küchen mit Küchenrückwand in Beige Ideen und Design
1