Gelbe Küchen mit Rückwand aus Metallfliesen Ideen und Design
Suche verfeinern:
Budget
Sortieren nach:Heute beliebt
1 – 20 von 61 Fotos
1 von 3

A machined hood, custom stainless cabinetry and exposed ducting harkens to a commercial vibe. The 5'x10' marble topped island wears many hats. It serves as a large work surface, tons of storage, informal seating, and a visual line that separates the eating and cooking areas.
Photo by Lincoln Barber
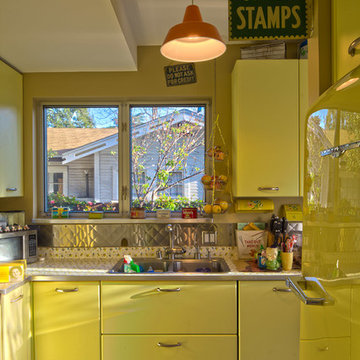
Anthony Perez
Eklektische Küche mit gelben Schränken, Küchenrückwand in Metallic und Rückwand aus Metallfliesen in Los Angeles
Eklektische Küche mit gelben Schränken, Küchenrückwand in Metallic und Rückwand aus Metallfliesen in Los Angeles

View of the whole kitchen. The island is painted in Valspar Merlin and has an oak worktop with an antiqued brass inlay. The stools are also oak. The base cabinetry is painted in Farrow & Ball Ammonite. The splashback behind the Aga cooker is also antiqued brass. The hanging pendant lights are vintage clear glass, chrome and brass. The worktop on the sink run is Nero Asulto Antique Granite. The floating shelves are oak.
Charlie O'Beirne
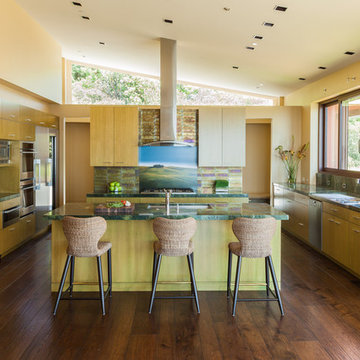
Kitchen, Corralitos Villa
Louie Leu Architect, Inc. collaborated in the role of Executive Architect on a custom home in Corralitas, CA, designed by Italian Architect, Aldo Andreoli.
Located just south of Santa Cruz, California, the site offers a great view of the Monterey Bay. Inspired by the traditional 'Casali' of Tuscany, the house is designed to incorporate separate elements connected to each other, in order to create the feeling of a village. The house incorporates sustainable and energy efficient criteria, such as 'passive-solar' orientation and high thermal and acoustic insulation. The interior will include natural finishes like clay plaster, natural stone and organic paint. The design includes solar panels, radiant heating and an overall healthy green approach.
Photography by Marco Ricca.
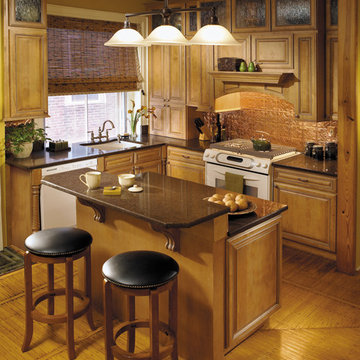
This kitchen was created with StarMark Cabinetry's Augusta door style in Maple finished in a cabinet color called Butterscotch with Nickel glaze.
Kleine Klassische Wohnküche in L-Form mit Unterbauwaschbecken, profilierten Schrankfronten, hellbraunen Holzschränken, Küchenrückwand in Metallic, Rückwand aus Metallfliesen, weißen Elektrogeräten, hellem Holzboden, Kücheninsel und braunem Boden in Philadelphia
Kleine Klassische Wohnküche in L-Form mit Unterbauwaschbecken, profilierten Schrankfronten, hellbraunen Holzschränken, Küchenrückwand in Metallic, Rückwand aus Metallfliesen, weißen Elektrogeräten, hellem Holzboden, Kücheninsel und braunem Boden in Philadelphia
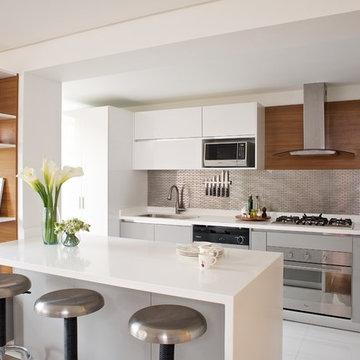
Moderne Küchenbar in L-Form mit Waschbecken, flächenbündigen Schrankfronten, weißen Schränken, Küchenrückwand in Metallic, Rückwand aus Metallfliesen, Küchengeräten aus Edelstahl, Halbinsel, weißem Boden und weißer Arbeitsplatte in Miami
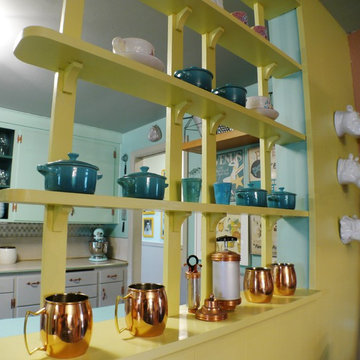
Zweizeilige, Mittelgroße Retro Wohnküche ohne Insel mit Doppelwaschbecken, flächenbündigen Schrankfronten, blauen Schränken, Laminat-Arbeitsplatte, Küchenrückwand in Metallic, Rückwand aus Metallfliesen, Küchengeräten aus Edelstahl und Linoleum in Seattle
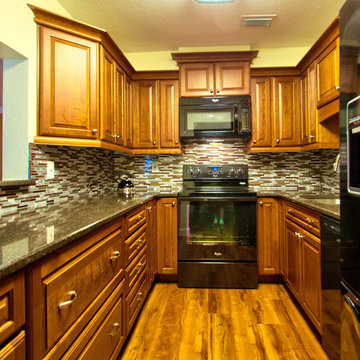
Kleine Urige Küche in U-Form mit Unterbauwaschbecken, profilierten Schrankfronten, hellbraunen Holzschränken, Quarzwerkstein-Arbeitsplatte, Küchenrückwand in Metallic, Rückwand aus Metallfliesen, schwarzen Elektrogeräten und braunem Holzboden in Miami
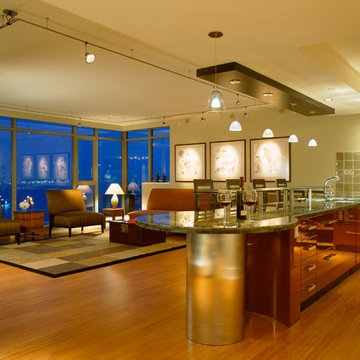
Große Moderne Küche mit flächenbündigen Schrankfronten, Edelstahlfronten, Granit-Arbeitsplatte, Küchenrückwand in Metallic, Rückwand aus Metallfliesen, Küchengeräten aus Edelstahl, braunem Holzboden, Kücheninsel und braunem Boden in Vancouver
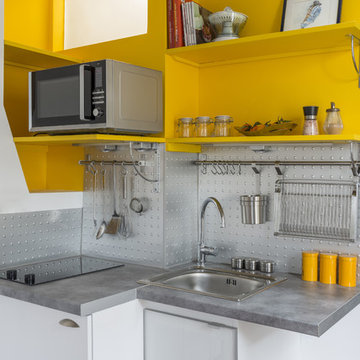
Photo emilie arfeuil
Einzeilige, Kleine Moderne Wohnküche mit Unterbauwaschbecken, Laminat-Arbeitsplatte, Rückwand aus Metallfliesen und Küchengeräten aus Edelstahl in Paris
Einzeilige, Kleine Moderne Wohnküche mit Unterbauwaschbecken, Laminat-Arbeitsplatte, Rückwand aus Metallfliesen und Küchengeräten aus Edelstahl in Paris
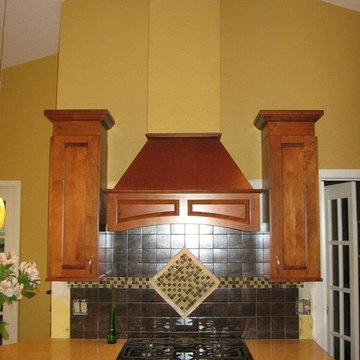
Geschlossene, Mittelgroße Urige Küche in U-Form mit Unterbauwaschbecken, Schrankfronten mit vertiefter Füllung, hellbraunen Holzschränken, Kalkstein-Arbeitsplatte, Küchenrückwand in Metallic, Rückwand aus Metallfliesen, Küchengeräten aus Edelstahl, braunem Holzboden, Halbinsel, braunem Boden und beiger Arbeitsplatte in Dallas
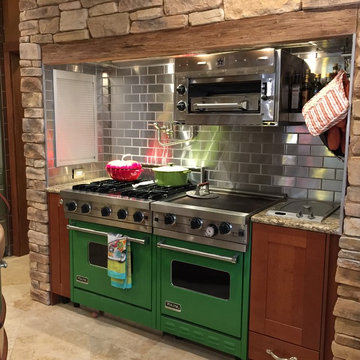
Wouldn't you love to cook in this Mountain Modern Kitchen? Located in South Lake Tahoe, this kitchen mixes the modern stainless steel subway backsplash with colorful green Viking appliances and frames it all with the more rustic mountain vibes of stacked stone and a wood beam. The contemporary and natural tones complement each other and the bright green adds a splash of contrast.
This is a chef's dream kitchen having two Viking ranges with large griddle, a deep fryer, and a BlueStar Salamander Infrared Broiler.
Handcrafted Metal Backsplash tiles purchased directly from US Manufacturer, StainlessSteelTile.com. Metal subway tiles are handcrafted in metro Atlanta by woman-owned US Manufacturer, StainlessSteelTile.com
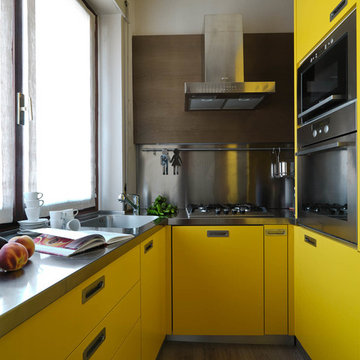
ph. adriano pecchio
Moderne Küche in U-Form mit integriertem Waschbecken, flächenbündigen Schrankfronten, gelben Schränken, Edelstahl-Arbeitsplatte, Küchenrückwand in Metallic, Rückwand aus Metallfliesen und Küchengeräten aus Edelstahl in Mailand
Moderne Küche in U-Form mit integriertem Waschbecken, flächenbündigen Schrankfronten, gelben Schränken, Edelstahl-Arbeitsplatte, Küchenrückwand in Metallic, Rückwand aus Metallfliesen und Küchengeräten aus Edelstahl in Mailand
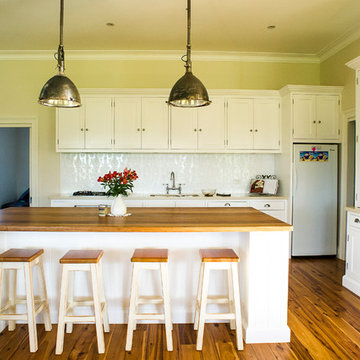
New Kitchen overlooks the Family Room.
Photography by Denise Yates from Five Hours West, Grenfell NSW
Zweizeilige, Große Landhausstil Küche mit Schrankfronten im Shaker-Stil, weißen Schränken, Arbeitsplatte aus Holz, Küchenrückwand in Weiß, Rückwand aus Metallfliesen, Küchengeräten aus Edelstahl, braunem Holzboden und Kücheninsel in Sydney
Zweizeilige, Große Landhausstil Küche mit Schrankfronten im Shaker-Stil, weißen Schränken, Arbeitsplatte aus Holz, Küchenrückwand in Weiß, Rückwand aus Metallfliesen, Küchengeräten aus Edelstahl, braunem Holzboden und Kücheninsel in Sydney
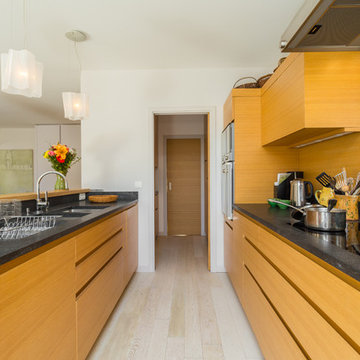
Merci de me contacter pour toute publication et utilisation des photos.
Franck Minieri | Photographe
www.franckminieri.com
Zweizeilige, Offene, Mittelgroße Moderne Küche mit Doppelwaschbecken, flächenbündigen Schrankfronten, hellbraunen Holzschränken, Küchenrückwand in Metallic, Rückwand aus Metallfliesen, hellem Holzboden und Halbinsel in Nizza
Zweizeilige, Offene, Mittelgroße Moderne Küche mit Doppelwaschbecken, flächenbündigen Schrankfronten, hellbraunen Holzschränken, Küchenrückwand in Metallic, Rückwand aus Metallfliesen, hellem Holzboden und Halbinsel in Nizza
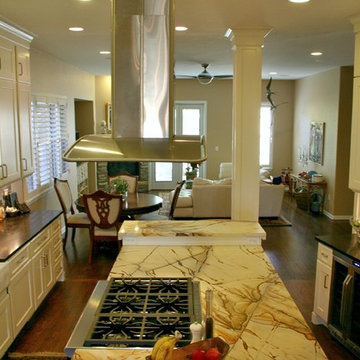
Nothing says "inviting" in a home quite like an open kitchen space, such as this sophisticated remodel in Southwest Denver. Elegant cove molding trims the upper cabinets and structural columns, adding a touch of tradition while the diamond-pattern metallic backsplash and stainless steel hood above the range in the center island bring a sleek, contemporary aesthetic to the room.
Cabinetry: Crystal Cabinets, Lanesboro door style, Frosty White paint on PGM
Countertop: unknown
Hardware: Victoria Falls brushed satin nickel pulls by Top Knobs
Design by: Paul Lintault, BKC Kitchen and Bath, in partnership with Reither Construction
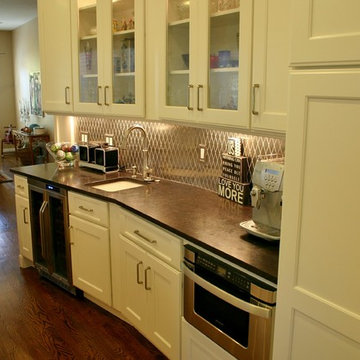
Nothing says "inviting" in a home quite like an open kitchen space, such as this sophisticated remodel in Southwest Denver. Elegant cove molding trims the upper cabinets and structural columns, adding a touch of tradition while the diamond-pattern metallic backsplash and stainless steel hood above the range in the center island bring a sleek, contemporary aesthetic to the room.
Cabinetry: Crystal Cabinets, Lanesboro door style, Frosty White paint on PGM
Countertop: unknown
Hardware: Victoria Falls brushed satin nickel pulls by Top Knobs
Design by: Paul Lintault, BKC Kitchen and Bath, in partnership with Reither Construction
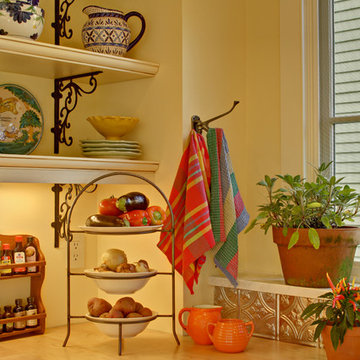
This kitchen features locally built painted & glazed cabinets, maple countertops, farmhouse sink, pressed stainless steel backsplash and LOTS of light thanks to additional windows and a French door. Photo: Wing Wong
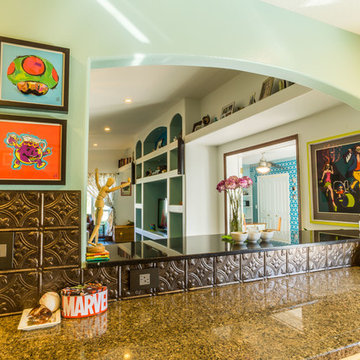
Custom Kitchen
Photo: Trevor Ward
Offene, Mittelgroße Stilmix Küche in U-Form mit Doppelwaschbecken, profilierten Schrankfronten, hellen Holzschränken, Granit-Arbeitsplatte, Küchenrückwand in Metallic, Rückwand aus Metallfliesen, Küchengeräten aus Edelstahl, Schieferboden und Kücheninsel in Orlando
Offene, Mittelgroße Stilmix Küche in U-Form mit Doppelwaschbecken, profilierten Schrankfronten, hellen Holzschränken, Granit-Arbeitsplatte, Küchenrückwand in Metallic, Rückwand aus Metallfliesen, Küchengeräten aus Edelstahl, Schieferboden und Kücheninsel in Orlando
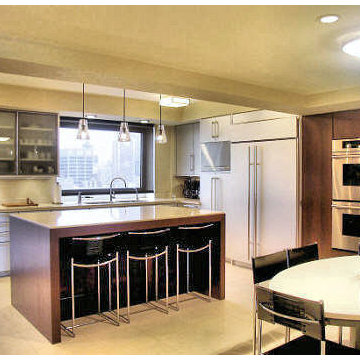
The spacious eat-in kitchen was crafted by combining a warren of former maids' rooms. Sleek aluminum and glass cabinets are grounded with a warm wood island, and wood wall panels in the breakfast area that conceal voluminous pantries. Counters are quartz.
Gelbe Küchen mit Rückwand aus Metallfliesen Ideen und Design
1