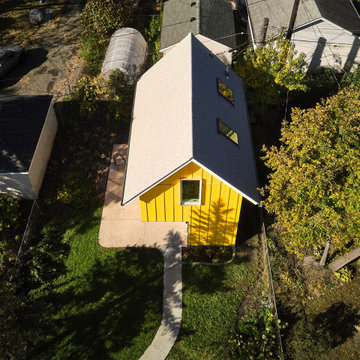Schwarze Häuser mit gelber Fassadenfarbe Ideen und Design
Suche verfeinern:
Budget
Sortieren nach:Heute beliebt
1 – 20 von 763 Fotos
1 von 3
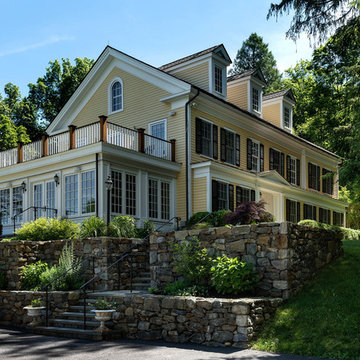
Rob Karosis: Photographer
Mittelgroßes, Zweistöckiges Klassisches Einfamilienhaus mit Vinylfassade, gelber Fassadenfarbe, Walmdach und Schindeldach in Bridgeport
Mittelgroßes, Zweistöckiges Klassisches Einfamilienhaus mit Vinylfassade, gelber Fassadenfarbe, Walmdach und Schindeldach in Bridgeport
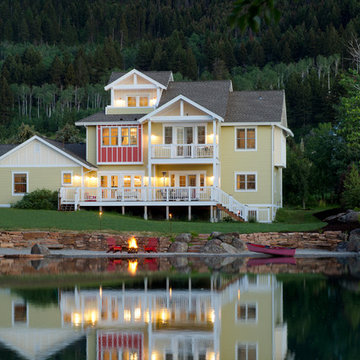
Located on a private mountain pond, this home is reflective of a Floridian beach home. With bright colors and and open airy feel, this home brings the beach to Montana.

TEAM
Architect: LDa Architecture & Interiors
Builder: Old Grove Partners, LLC.
Landscape Architect: LeBlanc Jones Landscape Architects
Photographer: Greg Premru Photography
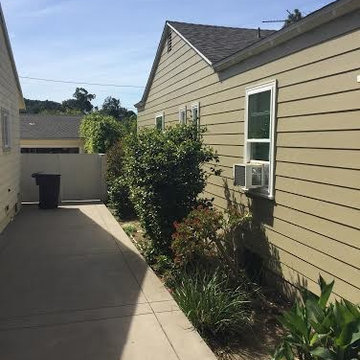
Preferred Pacific Construction
Kleines, Einstöckiges Klassisches Haus mit Mix-Fassade und gelber Fassadenfarbe in Los Angeles
Kleines, Einstöckiges Klassisches Haus mit Mix-Fassade und gelber Fassadenfarbe in Los Angeles

Zweistöckiges Landhaus Einfamilienhaus mit gelber Fassadenfarbe, Misch-Dachdeckung, grauem Dach und Verschalung in Grand Rapids
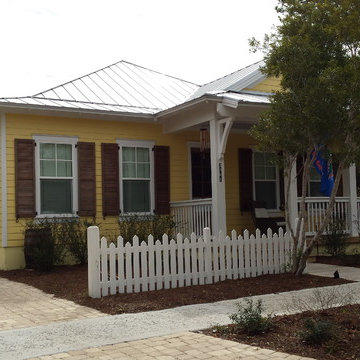
Built by Glenn Layton Homes
Mittelgroßes, Einstöckiges Maritimes Haus mit Vinylfassade, Satteldach und gelber Fassadenfarbe in Jacksonville
Mittelgroßes, Einstöckiges Maritimes Haus mit Vinylfassade, Satteldach und gelber Fassadenfarbe in Jacksonville
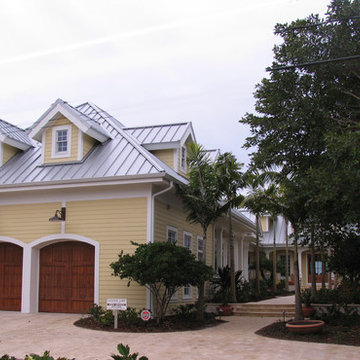
Großes, Zweistöckiges Mediterranes Haus mit gelber Fassadenfarbe, Satteldach und Blechdach in Tampa
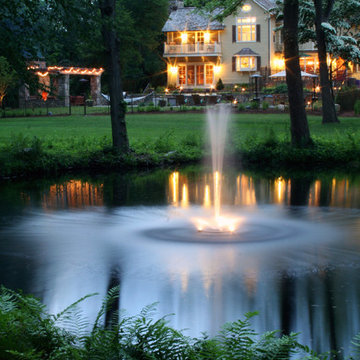
Titus Built
Klassische Holzfassade Haus mit gelber Fassadenfarbe und Satteldach in New York
Klassische Holzfassade Haus mit gelber Fassadenfarbe und Satteldach in New York
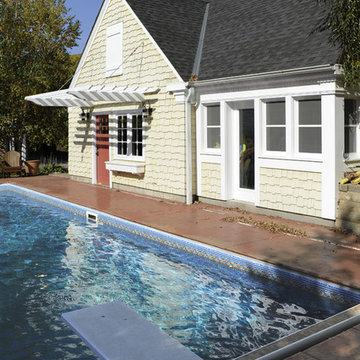
Photography by CWC
Kleine, Einstöckige Klassische Holzfassade Haus mit gelber Fassadenfarbe und Satteldach in Minneapolis
Kleine, Einstöckige Klassische Holzfassade Haus mit gelber Fassadenfarbe und Satteldach in Minneapolis
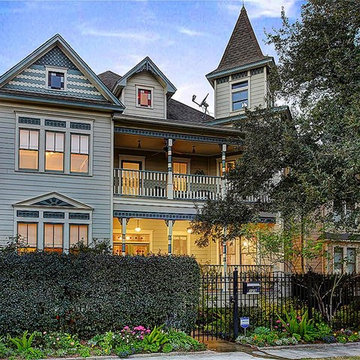
Große, Zweistöckige Klassische Holzfassade Haus mit gelber Fassadenfarbe in Houston
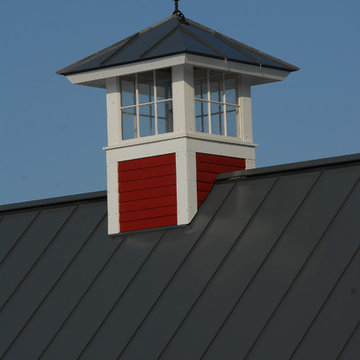
Susan Teare
Mittelgroßes, Zweistöckiges Landhausstil Haus mit Faserzement-Fassade, gelber Fassadenfarbe und Satteldach in Burlington
Mittelgroßes, Zweistöckiges Landhausstil Haus mit Faserzement-Fassade, gelber Fassadenfarbe und Satteldach in Burlington
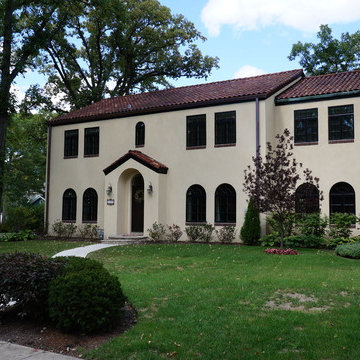
For this home renovation, the homeowners wanted the original stucco replaced with a yellow stucco. This was a perfect choice for a Spanish style home exterior color, and really adds to the home's heritage.
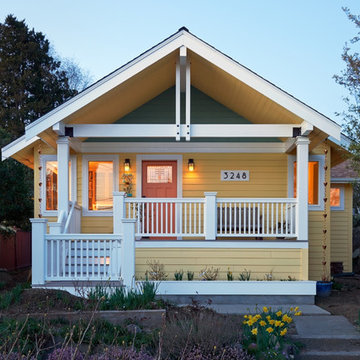
NW Architectural Photography
Mittelgroßes, Zweistöckiges Uriges Haus mit gelber Fassadenfarbe, Satteldach und Schindeldach in Seattle
Mittelgroßes, Zweistöckiges Uriges Haus mit gelber Fassadenfarbe, Satteldach und Schindeldach in Seattle
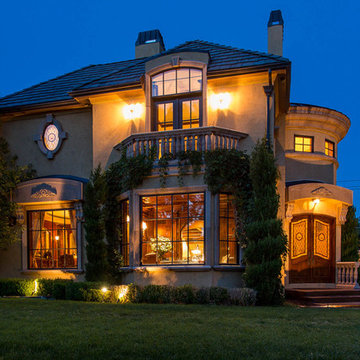
Großes, Zweistöckiges Klassisches Haus mit Putzfassade und gelber Fassadenfarbe in Denver

A COUNTRY FARMHOUSE COTTAGE WITH A VICTORIAN SPIRIT
House plan # 2896 by Drummond House Plans
PDF & Blueprints starting at: $979
This cottage distinguishes itself in American style by its exterior round gallery which beautifully encircles the front corner turret, thus tying the garage to the house.
The main level is appointed with a living room separated from the dining room by a two-sided fireplace, a generous kitchen and casual breakfast area, a half-bath and a home office in the turret. On the second level, no space is wasted. The master suite includes a walk-in closet and spa-style bathroom in the turret. Two additional bedrooms share a Jack-and-Jill bathroom and a laundry room is on this level for easy access from all of the bedrooms.
The lateral entry to the garage includes an architectural window detail which contributes greatly to the curb appeal of this model.
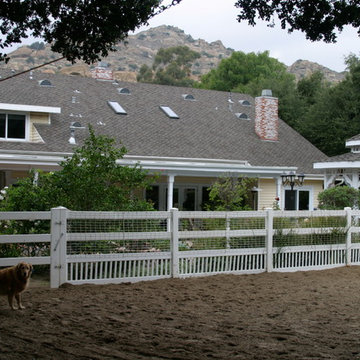
Mittelgroßes, Zweistöckiges Country Haus mit Vinylfassade, gelber Fassadenfarbe und Satteldach in Los Angeles
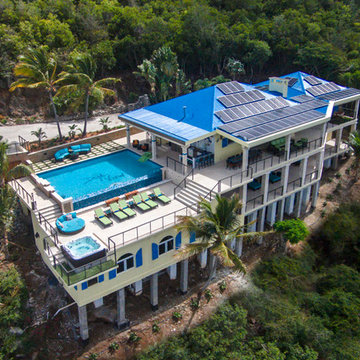
This Caribbean Vacation Rental Villa on St. John USVI, Deja View, is a beautiful green home with 72 solar panels and roof water collection. The existing pool was renovated to an infinity edge pool and the front deck was dropped four feet to open the 180 degree view of water and St. Croix. New decking accommodates a sunken Jacuzzi in the corner. The design objective of new decks was to provide unobstructed views for all outdoor living and dining areas. Over 375 linear feet of cable railing provides gorgeous open views. We then took it a step further creating a dropped catwalk in front of the Jacuzzi providing completely unobstructed views. Outdoor lounging in sun and shade is the emphasis of this massive coral stone and synthetic grass covered deck. The design of this colorful, luxury villa takes full advantage of indoor/outdoor Caribbean living!
www.dejaviewvilla.com
Steve Simonsen Photography
www.aluminumrailing.com
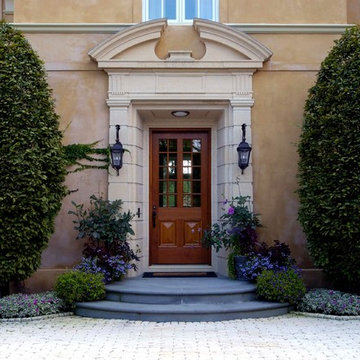
Linda Oyama Bryan
Geräumiges, Dreistöckiges Klassisches Einfamilienhaus mit Lehmfassade, gelber Fassadenfarbe, Satteldach und Ziegeldach in Chicago
Geräumiges, Dreistöckiges Klassisches Einfamilienhaus mit Lehmfassade, gelber Fassadenfarbe, Satteldach und Ziegeldach in Chicago
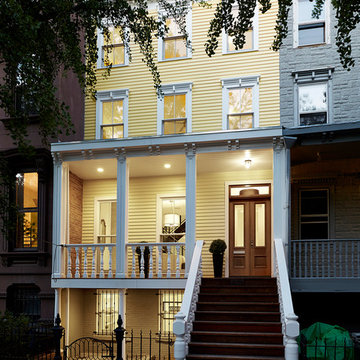
Fully restored front porch, stairs, and facade. The building is landmarked.
photos by: Jody Kivort
Mittelgroßes, Dreistöckiges Modernes Haus mit gelber Fassadenfarbe und Flachdach in New York
Mittelgroßes, Dreistöckiges Modernes Haus mit gelber Fassadenfarbe und Flachdach in New York
Schwarze Häuser mit gelber Fassadenfarbe Ideen und Design
1
