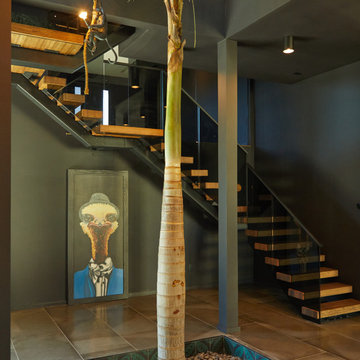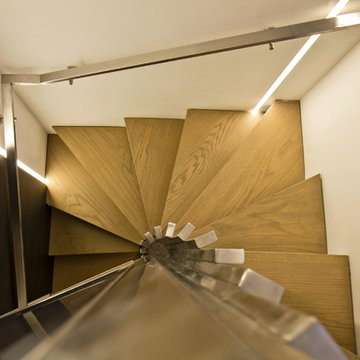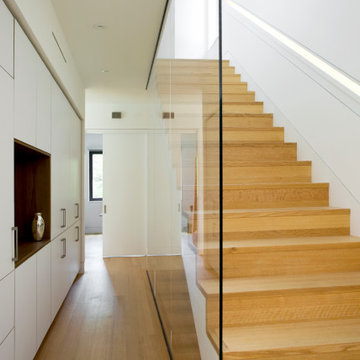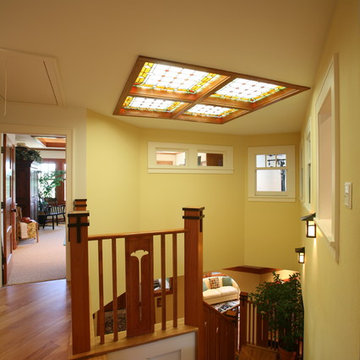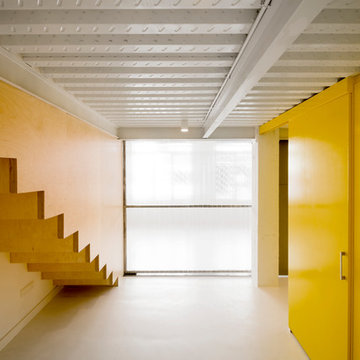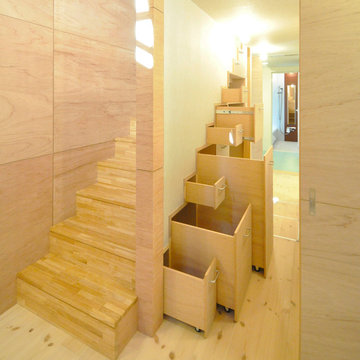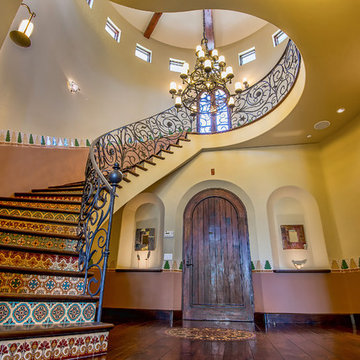Gelbe Treppen Ideen und Design
Suche verfeinern:
Budget
Sortieren nach:Heute beliebt
101 – 120 von 4.374 Fotos
1 von 2
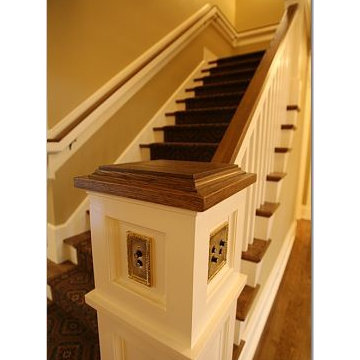
Arts and Crafts Revival Stair with push-button light switches in newel post.
Gwyn Ronsick Design
Klassische Treppe in Raleigh
Klassische Treppe in Raleigh
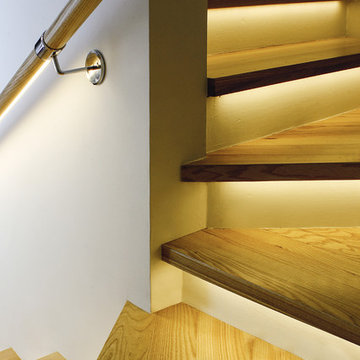
Make a statement with your staircase by installing LED light underneath the stair overhang and in the handrails. Not only does it look amazing, but it also insures safer passage to yourself and guests. There are many options to accomplish this look, like using our flexible LED light strips in combination with Klus profile fixtures. The finished product is undeniably stunning.
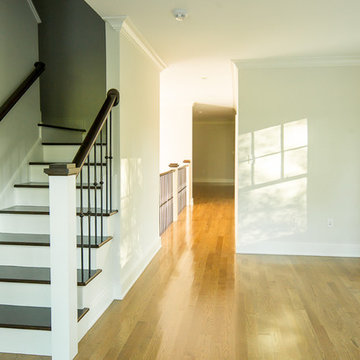
Second Floor
Westport Farmhouse
Architecture by Thiel Design
Construction by RC Kaeser & Company
Photography by Melani Lust
Landhaus Treppe in New York
Landhaus Treppe in New York
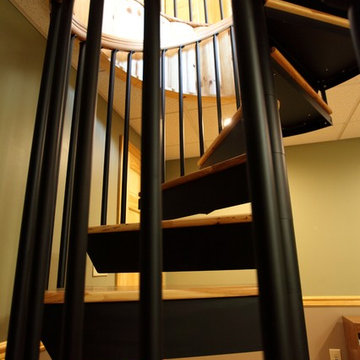
The homeowner chose a code compliant Configurable Steel Spiral Stair. The code risers and additional spindles add safety.
Kleine Klassische Treppe mit Metall-Setzstufen in Philadelphia
Kleine Klassische Treppe mit Metall-Setzstufen in Philadelphia
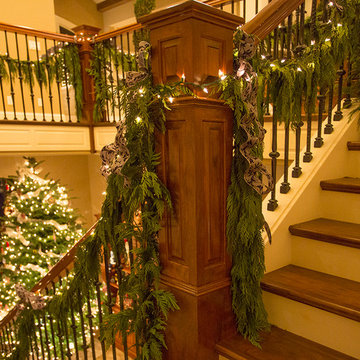
The large Entry of this home has a lovely stair well down to the family room. We draped the banister with fresh greens and ribbons to lead you down to the more casual décor of the lower level of the home.
Photos by Steve Eltinge, Eltinge Photography
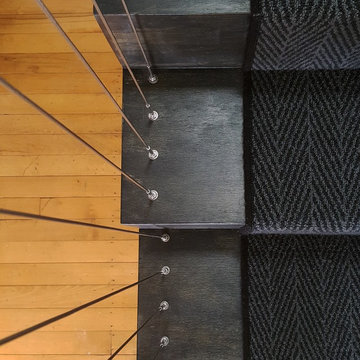
Detail of the black stained plywood stair, tension wire balustrade and herringbone pattern carpet runner.
Photograph: Kate Beilby
Schwebende, Kleine Industrial Treppe mit gebeizten Holz-Treppenstufen, gebeizten Holz-Setzstufen und Stahlgeländer in Auckland
Schwebende, Kleine Industrial Treppe mit gebeizten Holz-Treppenstufen, gebeizten Holz-Setzstufen und Stahlgeländer in Auckland
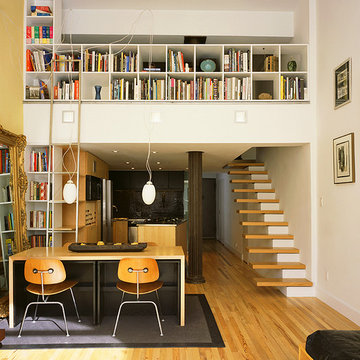
3" thick solid oak treads cantilever from the wall, creating a floating stair off to the side of the kitchen. a custom bookcase creates a guardrail on the second floor around the stair opening
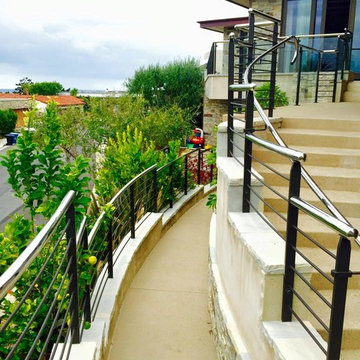
Gewendelte, Große Moderne Betontreppe mit Beton-Setzstufen und Stahlgeländer in Orange County
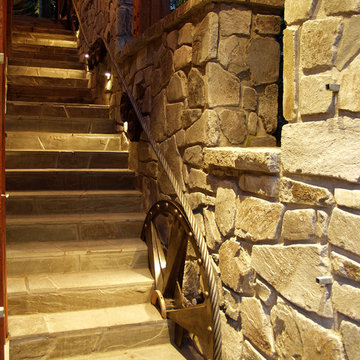
Allan Diamond Architect
Gary Wildman Photography
Kindred Construction
Klassische Treppe in Vancouver
Klassische Treppe in Vancouver
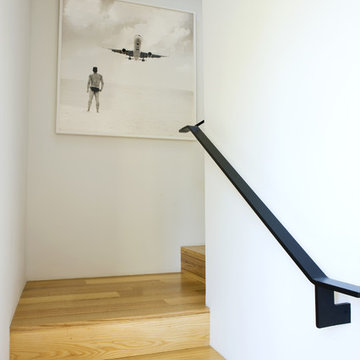
A whimsical black and white photograph leads to the guest bedrooms upstairs. Photographer: Angie Seckinger
Maritime Treppe in Washington, D.C.
Maritime Treppe in Washington, D.C.
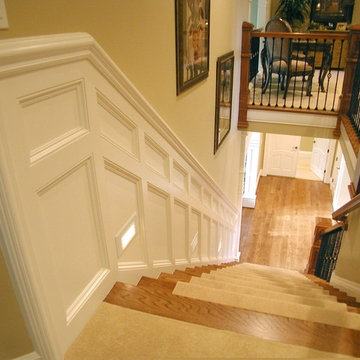
Gerade, Große Klassische Treppe mit Teppich-Treppenstufen, Teppich-Setzstufen und Mix-Geländer in Portland
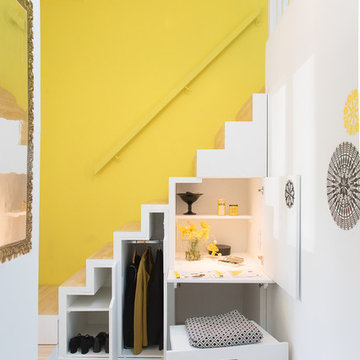
Le nouvel espace bureau intégré dans l'escalier.
Escalier bois sur mesure réalisé par Pierrick Menuiserie
Gerade Moderne Holztreppe in Marseille
Gerade Moderne Holztreppe in Marseille
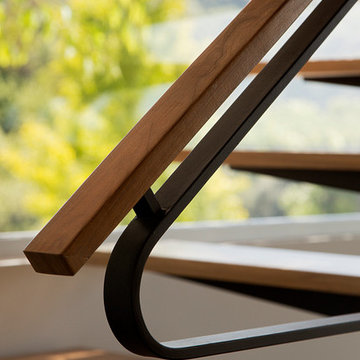
This project, an extensive remodel and addition to an existing modern residence high above Silicon Valley, was inspired by dominant images and textures from the site: boulders, bark, and leaves. We created a two-story addition clad in traditional Japanese Shou Sugi Ban burnt wood siding that anchors home and site. Natural textures also prevail in the cosmetic remodeling of all the living spaces. The new volume adjacent to an expanded kitchen contains a family room and staircase to an upper guest suite.
The original home was a joint venture between Min | Day as Design Architect and Burks Toma Architects as Architect of Record and was substantially completed in 1999. In 2005, Min | Day added the swimming pool and related outdoor spaces. Schwartz and Architecture (SaA) began work on the addition and substantial remodel of the interior in 2009, completed in 2015.
Photo by Matthew Millman
Gelbe Treppen Ideen und Design
6
