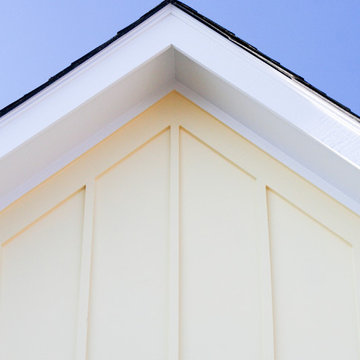Weiße Häuser mit gelber Fassadenfarbe Ideen und Design
Suche verfeinern:
Budget
Sortieren nach:Heute beliebt
1 – 20 von 164 Fotos
1 von 3
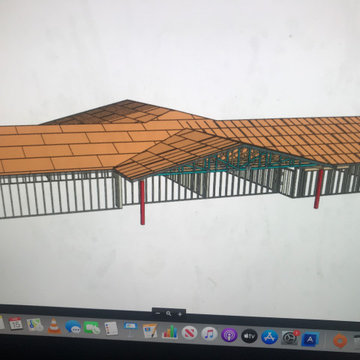
new home build
Großes, Einstöckiges Einfamilienhaus mit Vinylfassade, gelber Fassadenfarbe, Satteldach, Blechdach, schwarzem Dach und Verschalung in Sonstige
Großes, Einstöckiges Einfamilienhaus mit Vinylfassade, gelber Fassadenfarbe, Satteldach, Blechdach, schwarzem Dach und Verschalung in Sonstige
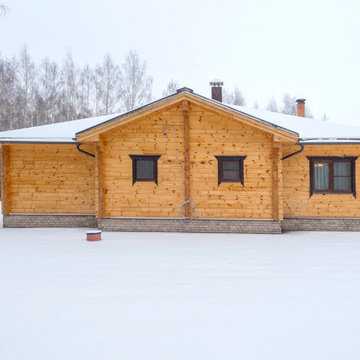
Großes, Einstöckiges Klassisches Haus mit gelber Fassadenfarbe, Walmdach und Schindeldach in Moskau
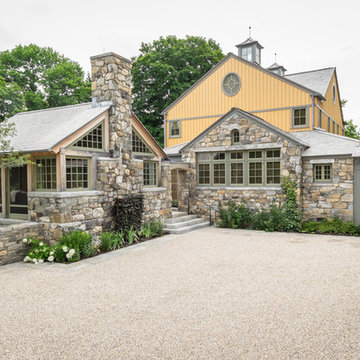
Landhaus Einfamilienhaus mit Mix-Fassade, gelber Fassadenfarbe, Satteldach und Schindeldach in New York
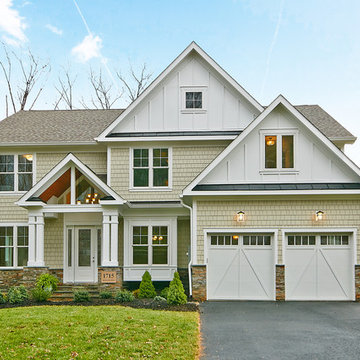
Sky Blue Media
Großes, Zweistöckiges Uriges Haus mit Faserzement-Fassade, gelber Fassadenfarbe und Satteldach in Washington, D.C.
Großes, Zweistöckiges Uriges Haus mit Faserzement-Fassade, gelber Fassadenfarbe und Satteldach in Washington, D.C.
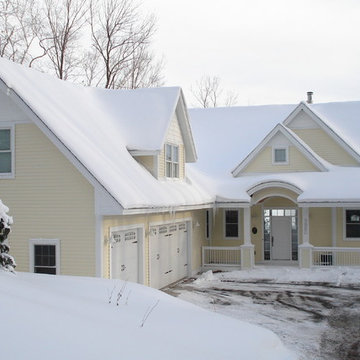
Großes, Einstöckiges Country Einfamilienhaus mit Vinylfassade, gelber Fassadenfarbe, Walmdach und Schindeldach in Sonstige
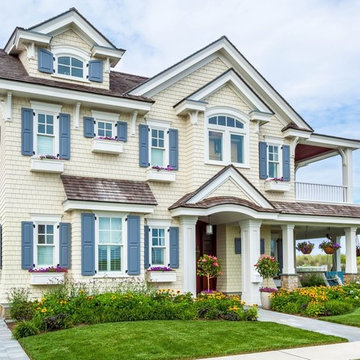
Dreistöckiges Maritimes Haus mit Satteldach, Schindeldach und gelber Fassadenfarbe in Philadelphia

Camp Wobegon is a nostalgic waterfront retreat for a multi-generational family. The home's name pays homage to a radio show the homeowner listened to when he was a child in Minnesota. Throughout the home, there are nods to the sentimental past paired with modern features of today.
The five-story home sits on Round Lake in Charlevoix with a beautiful view of the yacht basin and historic downtown area. Each story of the home is devoted to a theme, such as family, grandkids, and wellness. The different stories boast standout features from an in-home fitness center complete with his and her locker rooms to a movie theater and a grandkids' getaway with murphy beds. The kids' library highlights an upper dome with a hand-painted welcome to the home's visitors.
Throughout Camp Wobegon, the custom finishes are apparent. The entire home features radius drywall, eliminating any harsh corners. Masons carefully crafted two fireplaces for an authentic touch. In the great room, there are hand constructed dark walnut beams that intrigue and awe anyone who enters the space. Birchwood artisans and select Allenboss carpenters built and assembled the grand beams in the home.
Perhaps the most unique room in the home is the exceptional dark walnut study. It exudes craftsmanship through the intricate woodwork. The floor, cabinetry, and ceiling were crafted with care by Birchwood carpenters. When you enter the study, you can smell the rich walnut. The room is a nod to the homeowner's father, who was a carpenter himself.
The custom details don't stop on the interior. As you walk through 26-foot NanoLock doors, you're greeted by an endless pool and a showstopping view of Round Lake. Moving to the front of the home, it's easy to admire the two copper domes that sit atop the roof. Yellow cedar siding and painted cedar railing complement the eye-catching domes.
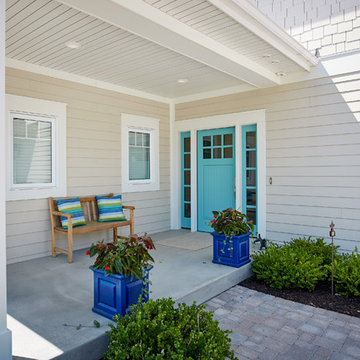
Function meets fashion in this relaxing retreat inspired by turn-of-the-century cottages. Perfect for a lot with limited space or a water view, this delightful design packs ample living into an open floor plan spread out on three levels. Elements of classic farmhouses and Craftsman-style bungalows can be seen in the updated exterior, which boasts shingles, porch columns, and decorative venting and windows. Inside, a covered front porch leads into an entry with a charming window seat and to the centrally located 17 by 12-foot kitchen. Nearby is an 11 by 15-foot dining and a picturesque outdoor patio. On the right side of the more than 1,500-square-foot main level is the 14 by 18-foot living room with a gas fireplace and access to the adjacent covered patio where you can enjoy the changing seasons. Also featured is a convenient mud room and laundry near the 700-square-foot garage, a large master suite and a handy home management center off the dining and living room. Upstairs, another approximately 1,400 square feet include two family bedrooms and baths, a 15 by 14-foot loft dedicated to music, and another area designed for crafts and sewing. Other hobbies and entertaining aren’t excluded in the lower level, where you can enjoy the billiards or games area, a large family room for relaxing, a guest bedroom, exercise area and bath.
Photographers: Ashley Avila Photography
Pat Chambers
Builder: Bouwkamp Builders, Inc.
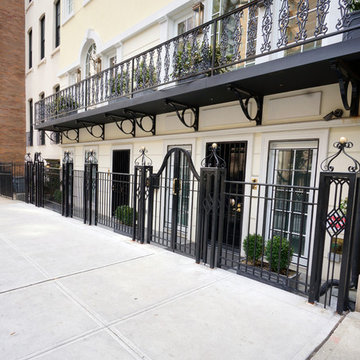
Großes, Dreistöckiges Haus mit Putzfassade und gelber Fassadenfarbe in New York
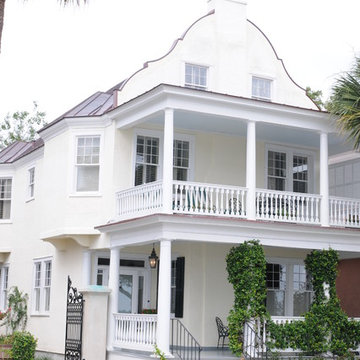
Application of architectural window film treatments that block 99.9% of the UV rays for fade control and interior preservation
Mittelgroßes, Zweistöckiges Klassisches Haus mit Putzfassade, gelber Fassadenfarbe und Satteldach in Charleston
Mittelgroßes, Zweistöckiges Klassisches Haus mit Putzfassade, gelber Fassadenfarbe und Satteldach in Charleston
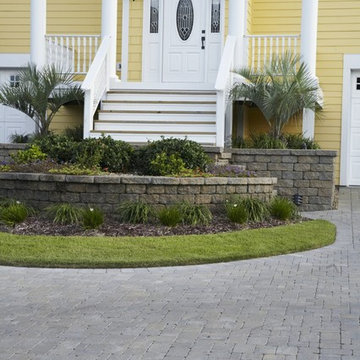
Yardworks, Inc.
Großes, Dreistöckiges Maritimes Haus mit gelber Fassadenfarbe in Sonstige
Großes, Dreistöckiges Maritimes Haus mit gelber Fassadenfarbe in Sonstige

Zweistöckiges Landhaus Einfamilienhaus mit gelber Fassadenfarbe, Misch-Dachdeckung, grauem Dach und Verschalung in Grand Rapids
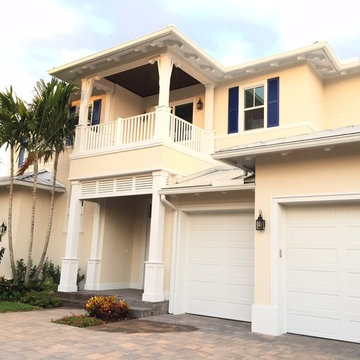
Cosentino Architecture, Inc.
Mittelgroßes, Zweistöckiges Haus mit Putzfassade, gelber Fassadenfarbe und Walmdach in Miami
Mittelgroßes, Zweistöckiges Haus mit Putzfassade, gelber Fassadenfarbe und Walmdach in Miami
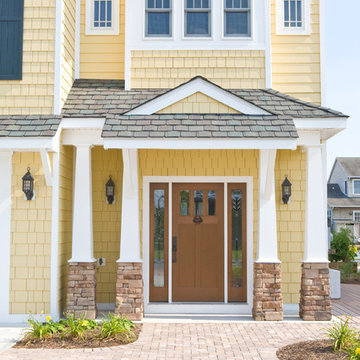
Großes, Dreistöckiges Klassisches Einfamilienhaus mit Vinylfassade, gelber Fassadenfarbe, Walmdach und Misch-Dachdeckung in Sonstige
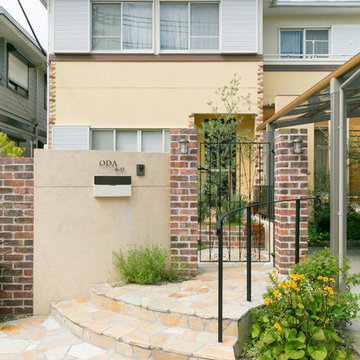
建物の合わせた色調でコーディネートしたリフォームエクステリアです。
階段の形状に合わせてオーダーしたアイアンの手摺や華奢なアイアン門扉がアクセント。
床面には柔らかい印象の自然石の石貼りでゲストを優しく迎えます。
Zweistöckiges, Mittelgroßes Klassisches Haus mit gelber Fassadenfarbe, Flachdach und Backsteinfassade in Nagoya
Zweistöckiges, Mittelgroßes Klassisches Haus mit gelber Fassadenfarbe, Flachdach und Backsteinfassade in Nagoya
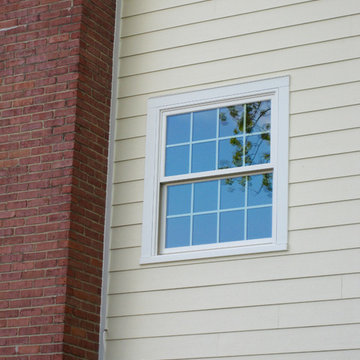
This Mount Prospect, IL Colonial Style Home was remodeled by Siding & Windows Group. We replaced existing Aluminum Siding and installed James HardiePlank Select Cedarmill Lap Siding in ColorPlus Technology Color Sail Cloth and Traditional HardieTrim, HardieSoffit & Fascia in ColorPlus Technology Color Arctic White. Remodeled the entire second floor Balcony with New Cedar Railing Systems, First Floor Column Posts with Roof removed and installed new modified Bitumen Roofing. Replaced Windows throughout Home with Premium Quality Marvin Ultimate Clad Windows and installed Fypon Shutters in White with Hardie Crown Moldings. Replaced Gutters/Downspouts with Alside Gutters and installed GutterDome Screens.
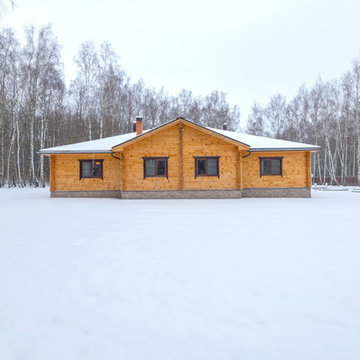
Großes, Einstöckiges Klassisches Haus mit gelber Fassadenfarbe, Walmdach und Schindeldach in Moskau
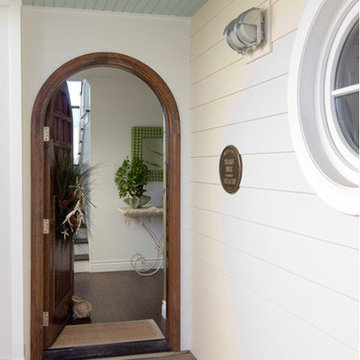
Molly Mahar
Mittelgroßes, Zweistöckiges Maritimes Haus mit Mix-Fassade und gelber Fassadenfarbe in San Diego
Mittelgroßes, Zweistöckiges Maritimes Haus mit Mix-Fassade und gelber Fassadenfarbe in San Diego

Nestled in the hills of Monte Sereno, this family home is a large Spanish Style residence. Designed around a central axis, views to the native oaks and landscape are highlighted by a large entry door and 20’ wide by 10’ tall glass doors facing the rear patio. Inside, custom decorative trusses connect the living and kitchen spaces. Modern amenities in the large kitchen like the double island add a contemporary touch to an otherwise traditional home. The home opens up to the back of the property where an extensive covered patio is ideal for entertaining, cooking, and living.
Weiße Häuser mit gelber Fassadenfarbe Ideen und Design
1
