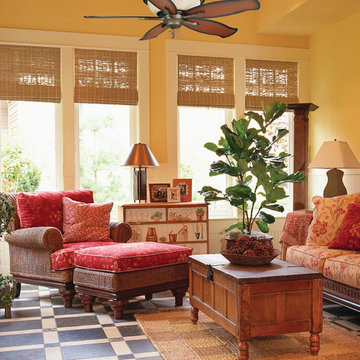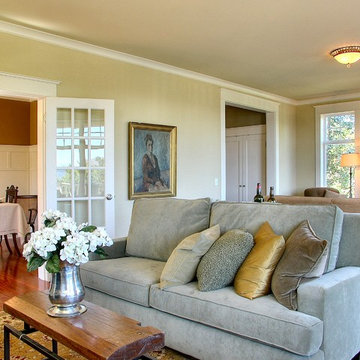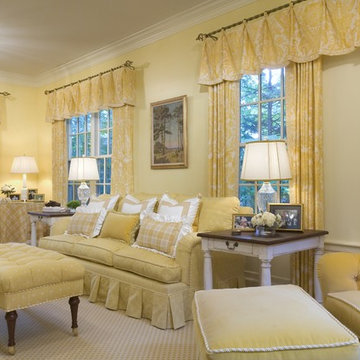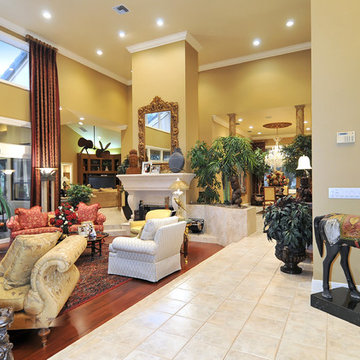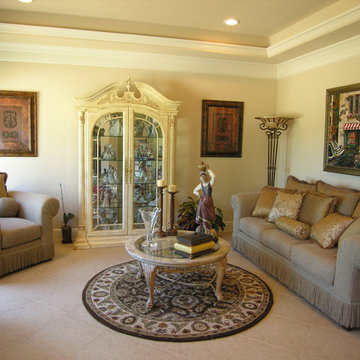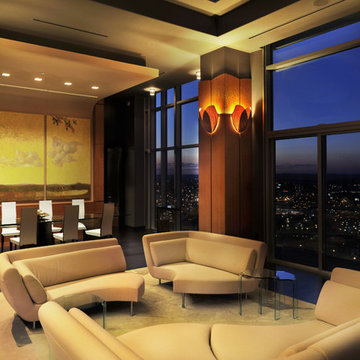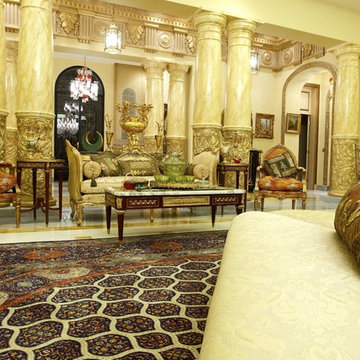Gelbe Wohnzimmer Ideen und Design
Suche verfeinern:
Budget
Sortieren nach:Heute beliebt
1 – 20 von 21 Fotos
1 von 3
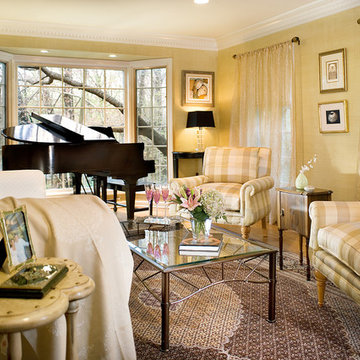
This sun filled living room in western New Jersey became the showcase for a Somerset county estate. The miniature baby grande piano at the end of the room looked over views of the side yard. A lighter pallette of creamy whites and golden yellows was used in the silk covered chairs and the contemporary white sofa. Artwork was the selection used from the private collection of the owners.
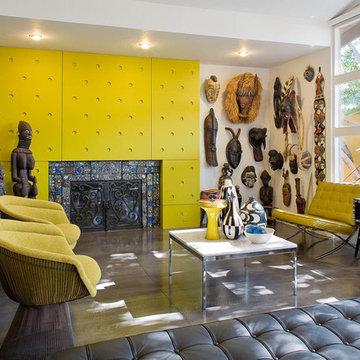
Private residence. Designed by Derrell Parker. Photo by KuDa Photography
Stilmix Wohnzimmer mit gefliester Kaminumrandung in Portland
Stilmix Wohnzimmer mit gefliester Kaminumrandung in Portland

Photographer: Terri Glanger
Fernseherloses, Offenes Modernes Wohnzimmer mit gelber Wandfarbe, braunem Holzboden, orangem Boden, Kamin und Kaminumrandung aus Beton in Dallas
Fernseherloses, Offenes Modernes Wohnzimmer mit gelber Wandfarbe, braunem Holzboden, orangem Boden, Kamin und Kaminumrandung aus Beton in Dallas
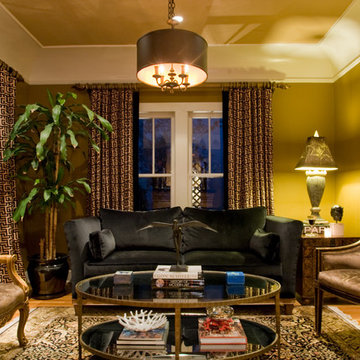
Ebanista, Kravet, Lee Jofa, Nomi, Corbett Lighting,
Abgetrenntes Eklektisches Wohnzimmer in Phoenix
Abgetrenntes Eklektisches Wohnzimmer in Phoenix
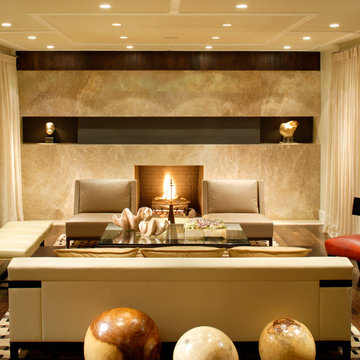
Contemporary Living Room
Großes, Offenes Modernes Wohnzimmer mit beiger Wandfarbe, Kamin und dunklem Holzboden in Miami
Großes, Offenes Modernes Wohnzimmer mit beiger Wandfarbe, Kamin und dunklem Holzboden in Miami

Complete interior renovation of a 1980s split level house in the Virginia suburbs. Main level includes reading room, dining, kitchen, living and master bedroom suite. New front elevation at entry, new rear deck and complete re-cladding of the house. Interior: The prototypical layout of the split level home tends to separate the entrance, and any other associated space, from the rest of the living spaces one half level up. In this home the lower level "living" room off the entry was physically isolated from the dining, kitchen and family rooms above, and was only connected visually by a railing at dining room level. The owner desired a stronger integration of the lower and upper levels, in addition to an open flow between the major spaces on the upper level where they spend most of their time. ExteriorThe exterior entry of the house was a fragmented composition of disparate elements. The rear of the home was blocked off from views due to small windows, and had a difficult to use multi leveled deck. The owners requested an updated treatment of the entry, a more uniform exterior cladding, and an integration between the interior and exterior spaces. SOLUTIONS The overriding strategy was to create a spatial sequence allowing a seamless flow from the front of the house through the living spaces and to the exterior, in addition to unifying the upper and lower spaces. This was accomplished by creating a "reading room" at the entry level that responds to the front garden with a series of interior contours that are both steps as well as seating zones, while the orthogonal layout of the main level and deck reflects the pragmatic daily activities of cooking, eating and relaxing. The stairs between levels were moved so that the visitor could enter the new reading room, experiencing it as a place, before moving up to the main level. The upper level dining room floor was "pushed" out into the reading room space, thus creating a balcony over and into the space below. At the entry, the second floor landing was opened up to create a double height space, with enlarged windows. The rear wall of the house was opened up with continuous glass windows and doors to maximize the views and light. A new simplified single level deck replaced the old one.
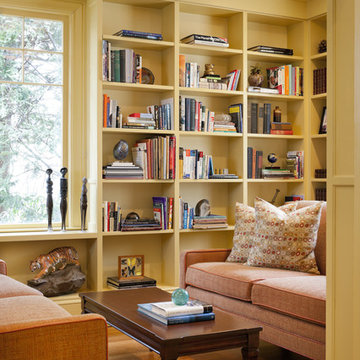
Renovation/Interior Design Services.
Photography: Greg Premru Photography
Eklektische Bibliothek in Boston
Eklektische Bibliothek in Boston
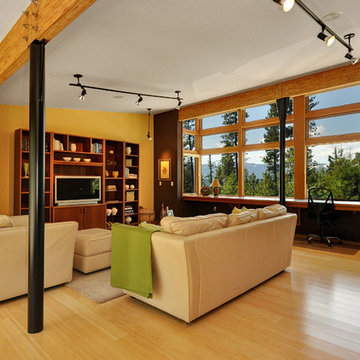
The family/media room is above the garage. A bay window with built-in desk takes advantage of light and views.
photo: Mercio Photography
Modernes Wohnzimmer mit gelber Wandfarbe in Seattle
Modernes Wohnzimmer mit gelber Wandfarbe in Seattle
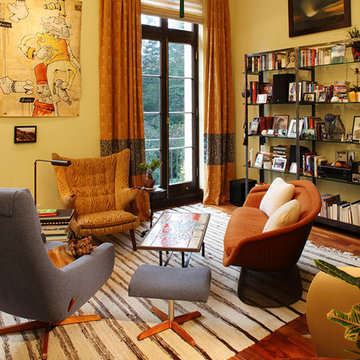
Kleines, Offenes Eklektisches Wohnzimmer mit gelber Wandfarbe und braunem Holzboden in San Francisco
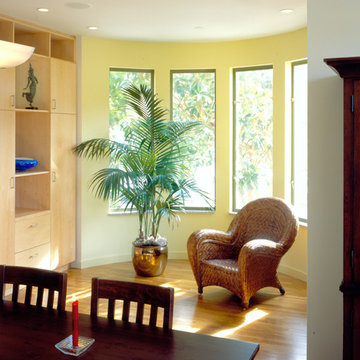
Kleines Modernes Wohnzimmer mit weißer Wandfarbe und braunem Holzboden in San Francisco
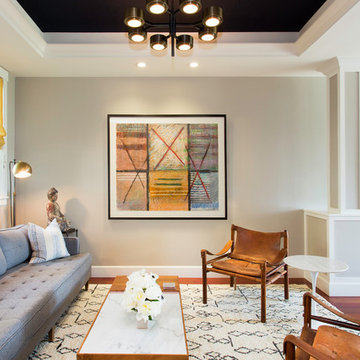
Daniel Blue Photography
Mittelgroßes, Offenes, Repräsentatives Modernes Wohnzimmer mit braunem Holzboden in San Francisco
Mittelgroßes, Offenes, Repräsentatives Modernes Wohnzimmer mit braunem Holzboden in San Francisco
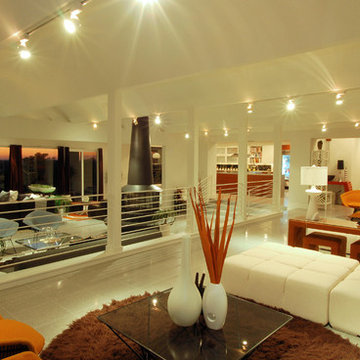
The key goal in developing the design for the renovation of this existing 50-year-old residence was to provide a livable house, which would frame and accentuate the owner’s extensive collection of Mid-century modern furnishings and art while blending its existing character into a modern 21st century version of the style. The kitchen was artfully collaborated on with the home's owner, who is the owner and chef of one of Austin's premiere restaurants. Extensive living areas were recouped and added to from the home's original design. The master suite was taken to the second floor and wrapped in glass to take advantage of the coveted Texas Hill Country vistas. Approximately seventy percent of the original home was kept, replacing only the small existing kitchen and master bedroom. Material selections were chosen based on sustainable criteria to make this remodel a "green" gem as well as a museum of modern furniture.
Photography by Adam Steiner
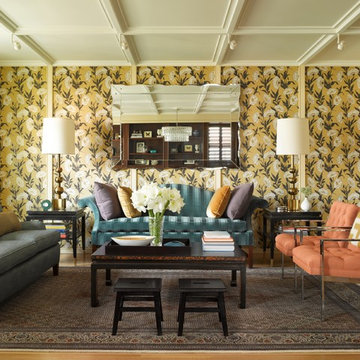
Annie Schlechter
Mittelgroßes, Repräsentatives, Fernseherloses, Abgetrenntes Klassisches Wohnzimmer ohne Kamin mit bunten Wänden und hellem Holzboden in New York
Mittelgroßes, Repräsentatives, Fernseherloses, Abgetrenntes Klassisches Wohnzimmer ohne Kamin mit bunten Wänden und hellem Holzboden in New York
Gelbe Wohnzimmer Ideen und Design
1
