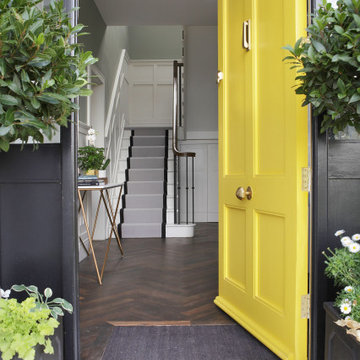Gehobene Gelber Eingang Ideen und Design
Suche verfeinern:
Budget
Sortieren nach:Heute beliebt
1 – 20 von 222 Fotos
1 von 3

Mudrooms are practical entryway spaces that serve as a buffer between the outdoors and the main living areas of a home. Typically located near the front or back door, mudrooms are designed to keep the mess of the outside world at bay.
These spaces often feature built-in storage for coats, shoes, and accessories, helping to maintain a tidy and organized home. Durable flooring materials, such as tile or easy-to-clean surfaces, are common in mudrooms to withstand dirt and moisture.
Additionally, mudrooms may include benches or cubbies for convenient seating and storage of bags or backpacks. With hooks for hanging outerwear and perhaps a small sink for quick cleanups, mudrooms efficiently balance functionality with the demands of an active household, providing an essential transitional space in the home.
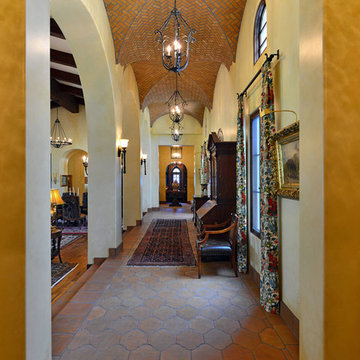
Mittelgroßes Mediterranes Foyer mit weißer Wandfarbe, Terrakottaboden, Einzeltür und dunkler Holzhaustür in San Diego
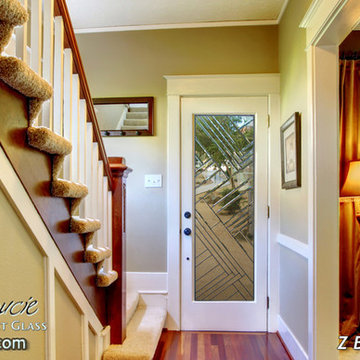
Glass Front Doors, Entry Doors that Make a Statement! Your front door is your home's initial focal point and glass doors by Sans Soucie with frosted, etched glass designs create a unique, custom effect while providing privacy AND light thru exquisite, quality designs! Available any size, all glass front doors are custom made to order and ship worldwide at reasonable prices. Exterior entry door glass will be tempered, dual pane (an equally efficient single 1/2" thick pane is used in our fiberglass doors). Selling both the glass inserts for front doors as well as entry doors with glass, Sans Soucie art glass doors are available in 8 woods and Plastpro fiberglass in both smooth surface or a grain texture, as a slab door or prehung in the jamb - any size. From simple frosted glass effects to our more extravagant 3D sculpture carved, painted and stained glass .. and everything in between, Sans Soucie designs are sandblasted different ways creating not only different effects, but different price levels. The "same design, done different" - with no limit to design, there's something for every decor, any style. The privacy you need is created without sacrificing sunlight! Price will vary by design complexity and type of effect: Specialty Glass and Frosted Glass. Inside our fun, easy to use online Glass and Entry Door Designer, you'll get instant pricing on everything as YOU customize your door and glass! When you're all finished designing, you can place your order online! We're here to answer any questions you have so please call (877) 331-339 to speak to a knowledgeable representative! Doors ship worldwide at reasonable prices from Palm Desert, California with delivery time ranges between 3-8 weeks depending on door material and glass effect selected. (Doug Fir or Fiberglass in Frosted Effects allow 3 weeks, Specialty Woods and Glass [2D, 3D, Leaded] will require approx. 8 weeks).
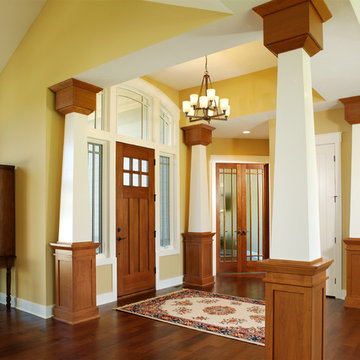
Mittelgroße Urige Haustür mit gelber Wandfarbe, dunklem Holzboden, Einzeltür und hellbrauner Holzhaustür in Sonstige

Foyer. The Sater Design Collection's luxury, farmhouse home plan "Manchester" (Plan #7080). saterdesign.com
Mittelgroßes Landhaus Foyer mit gelber Wandfarbe, Schieferboden, Doppeltür und dunkler Holzhaustür in Miami
Mittelgroßes Landhaus Foyer mit gelber Wandfarbe, Schieferboden, Doppeltür und dunkler Holzhaustür in Miami
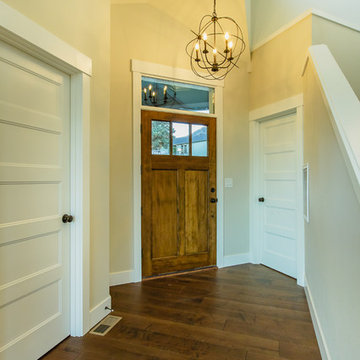
Jennifer Gulizia
Kleine Urige Haustür mit beiger Wandfarbe, dunklem Holzboden, Einzeltür, hellbrauner Holzhaustür und braunem Boden in Portland
Kleine Urige Haustür mit beiger Wandfarbe, dunklem Holzboden, Einzeltür, hellbrauner Holzhaustür und braunem Boden in Portland

A ground floor mudroom features a center island bench with lots storage drawers underneath. This bench is a perfect place to sit and lace up hiking boots, get ready for snowshoeing, or just hanging out before a swim. Surrounding the mudroom are more window seats and floor-to-ceiling storage cabinets made in rustic knotty pine architectural millwork. Down the hall, are two changing rooms with separate water closets and in a few more steps, the room opens up to a kitchenette with a large sink. A nearby laundry area is conveniently located to handle wet towels and beachwear. Woodmeister Master Builders made all the custom cabinetry and performed the general contracting. Marcia D. Summers was the interior designer. Greg Premru Photography
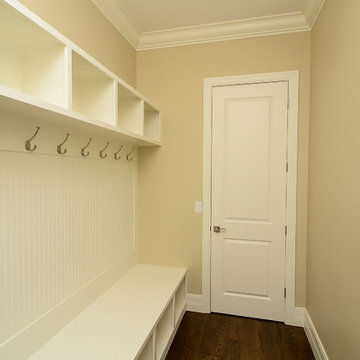
Mud Room
Großer Klassischer Eingang mit Stauraum, beiger Wandfarbe und braunem Holzboden in Denver
Großer Klassischer Eingang mit Stauraum, beiger Wandfarbe und braunem Holzboden in Denver
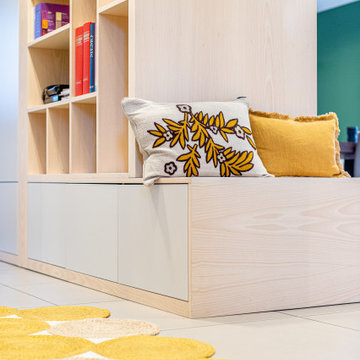
Großer Moderner Eingang mit Korridor, weißer Wandfarbe, Keramikboden und grauem Boden in Grenoble
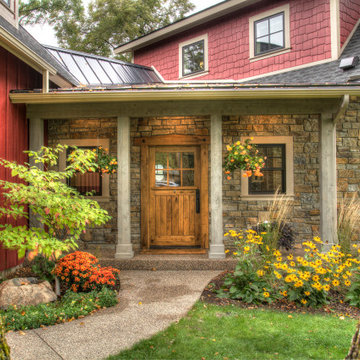
Große Country Haustür mit roter Wandfarbe, Betonboden, Einzeltür, hellbrauner Holzhaustür und grauem Boden in Minneapolis
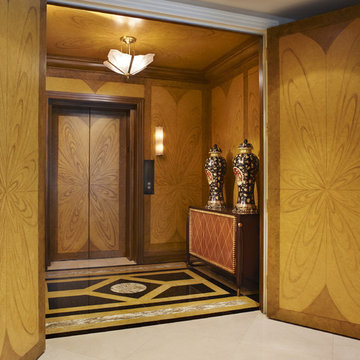
Photo by Brantley Photography
Großer Moderner Eingang mit Vestibül, Marmorboden, Doppeltür und hellbrauner Holzhaustür in Miami
Großer Moderner Eingang mit Vestibül, Marmorboden, Doppeltür und hellbrauner Holzhaustür in Miami

Gold and bold entry way
Tony Soluri Photography
Mittelgroßes Modernes Foyer mit metallicfarbenen Wänden, hellem Holzboden, schwarzer Haustür, beigem Boden, eingelassener Decke und Tapetenwänden in Chicago
Mittelgroßes Modernes Foyer mit metallicfarbenen Wänden, hellem Holzboden, schwarzer Haustür, beigem Boden, eingelassener Decke und Tapetenwänden in Chicago
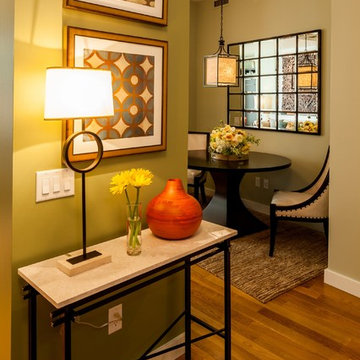
Elliott Schofield
Mittelgroßer Moderner Eingang mit Korridor, grüner Wandfarbe und hellem Holzboden in Portland
Mittelgroßer Moderner Eingang mit Korridor, grüner Wandfarbe und hellem Holzboden in Portland
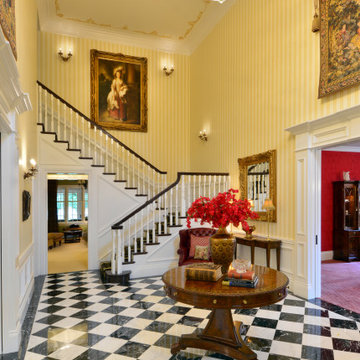
We gave this large entryway a dramatic look with bold colors and patterns. The pale yellow striped walls contrast enormously with the checkered floors but come together to create the classic Regency-inspired look we were going for. An elegant crystal chandelier, gold-framed wall decor, and a ceiling accents further accentuate the rococo style home - and this is just the beginning!
Designed by Michelle Yorke Interiors who also serves Seattle as well as Seattle's Eastside suburbs from Mercer Island all the way through Cle Elum.
For more about Michelle Yorke, click here: https://michelleyorkedesign.com/
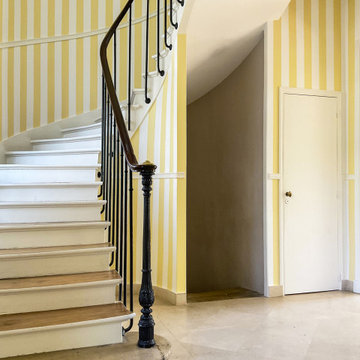
Couleur solaire par excellence, ce jaune citron apporte du peps et une décoration vitaminée à cette entrée ! Le choix du papier peint rayé vintage rappelle le style des maisons de vacances, et contribue à ce sentiment de fraîcheur. Seul le garde corps en bois foncé vient contraster avec ce décor.
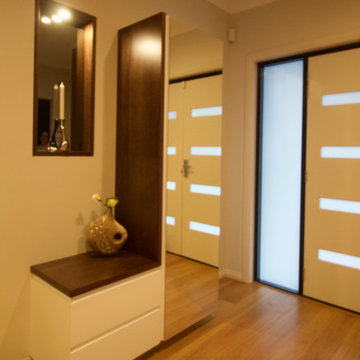
Shoe cabinet and mirrored alcoves at entry drawers can also act as a little bench seat for putting shoes on and off.
Natural Timber Veneer in stained Tasmanian oak with two pack poly satin finish and sharknose shadow rail to open with mirrored door front.
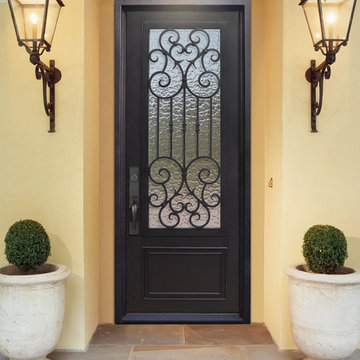
GlassCraft
Große Mediterrane Haustür mit beiger Wandfarbe, Doppeltür und Haustür aus Metall in Tampa
Große Mediterrane Haustür mit beiger Wandfarbe, Doppeltür und Haustür aus Metall in Tampa

Using an 1890's black and white photograph as a reference, this Queen Anne Victorian underwent a full restoration. On the edge of the Montclair neighborhood, this home exudes classic "Painted Lady" appeal on the exterior with an interior filled with both traditional detailing and modern conveniences. The restoration includes a new main floor guest suite, a renovated master suite, private elevator, and an elegant kitchen with hearth room.
Builder: Blackstock Construction
Photograph: Ron Ruscio Photography

Mittelgroße Eklektische Haustür mit grauer Wandfarbe, Betonboden, Drehtür, heller Holzhaustür, grauem Boden, Holzdecke und Holzwänden in Los Angeles
Gehobene Gelber Eingang Ideen und Design
1
