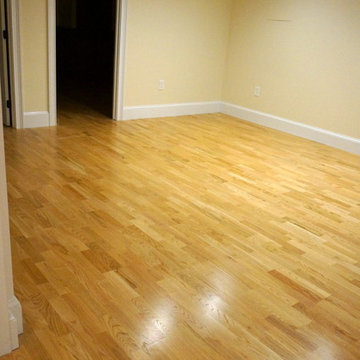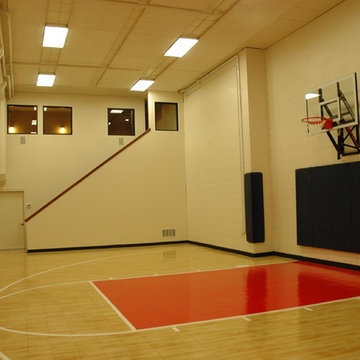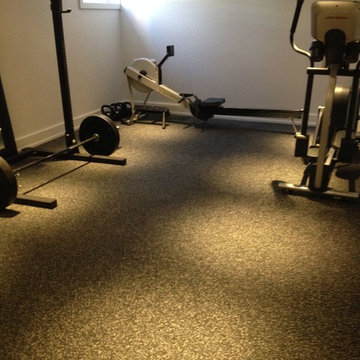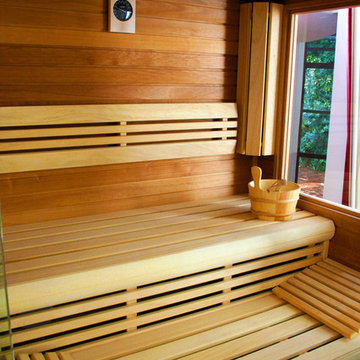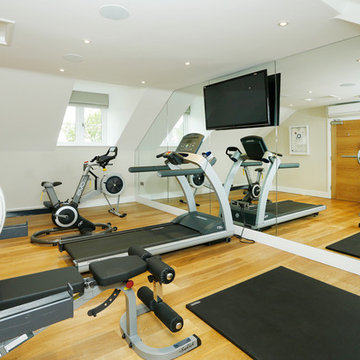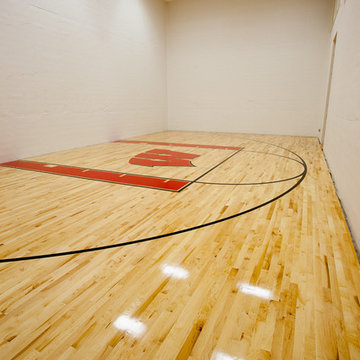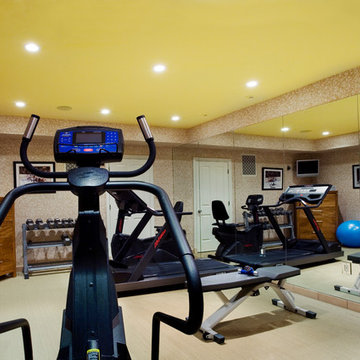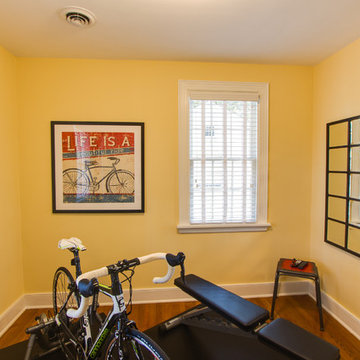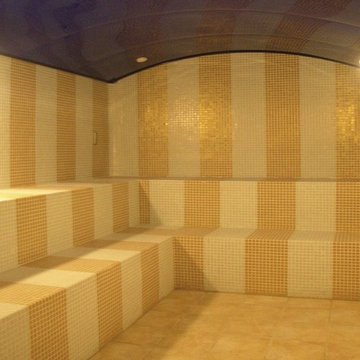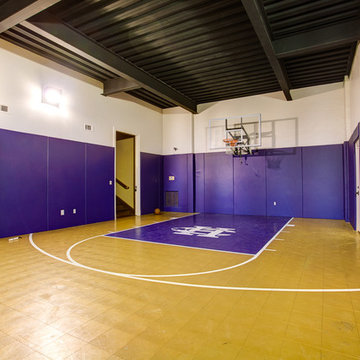Gelber Fitnessraum Ideen und Design
Sortieren nach:Heute beliebt
161 – 180 von 406 Fotos
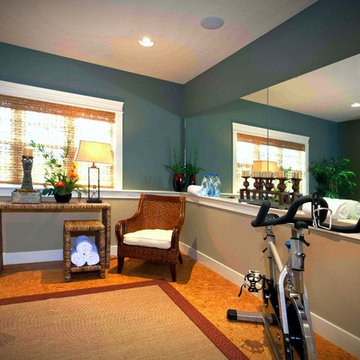
Home gym - Fitness in the comfort of your own home and on your schedule.
Multifunktionaler, Geräumiger Klassischer Fitnessraum mit blauer Wandfarbe und Korkboden in Philadelphia
Multifunktionaler, Geräumiger Klassischer Fitnessraum mit blauer Wandfarbe und Korkboden in Philadelphia
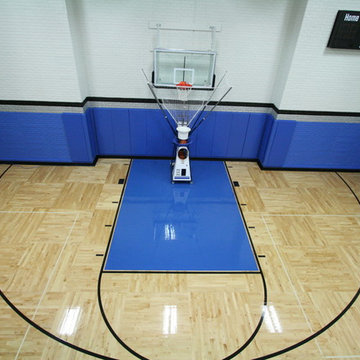
The Regency Hawk's Landing Basketball Court
Klassischer Fitnessraum in Milwaukee
Klassischer Fitnessraum in Milwaukee
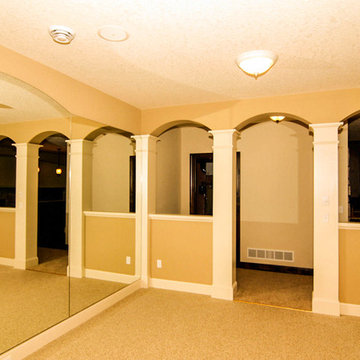
Multifunktionaler, Großer Klassischer Fitnessraum mit gelber Wandfarbe und Korkboden in Minneapolis
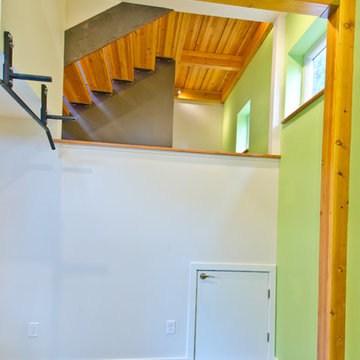
A Northwest Modern, 5-Star Builtgreen, energy efficient, panelized, custom residence using western red cedar for siding and soffits.
Photographs by Miguel Edwards
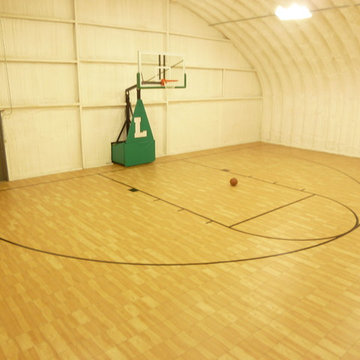
rizona Residential Basketball Gym / Barn Conversion.
This AZ family has two boys who plays high-school basketball and wanted a home a court that played like real hardwood, without the high-cost and maintenance issues.
They went with our multi-patented BounceBack® Maple with ShockTower® Technology, the world's top rated Safe Play & Performance modular Court - A full-suspension sports flooring system with over 1200 support legs and '16' individual ShOcK AbSoRbErS ft2 -
http://www.snapsports.com
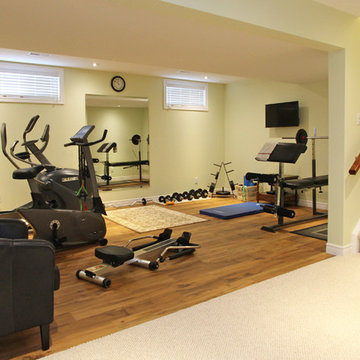
Just off the staircase, you'll find a workout area, complete with equipment and a TV. The hardwood floors make this a workout space that is easy to clean and functional.
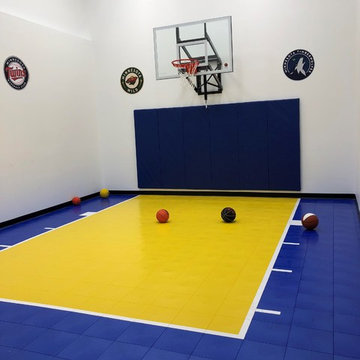
Check out this beautiful court featuring SnapSports Bounceback athletic tiles in royal blue and yellow.
Klassischer Fitnessraum mit Indoor-Sportplatz in Minneapolis
Klassischer Fitnessraum mit Indoor-Sportplatz in Minneapolis
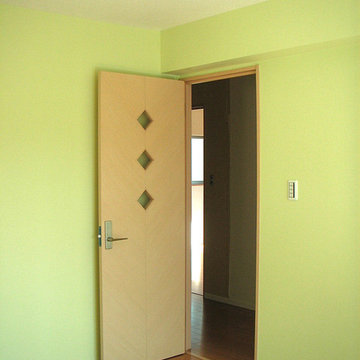
お父様のトレーニングルームです。
以外に可愛らしいカラーがお好きなN家の皆様。この部屋は明るいグリーンが良いとのご要望でこんな感じになりました。
Mittelgroßer Skandinavischer Fitnessraum in Tokio
Mittelgroßer Skandinavischer Fitnessraum in Tokio
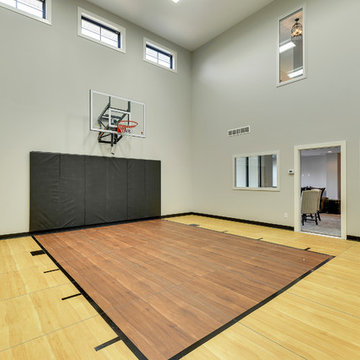
Sport Court
Großer Klassischer Fitnessraum mit Indoor-Sportplatz und grauer Wandfarbe in Minneapolis
Großer Klassischer Fitnessraum mit Indoor-Sportplatz und grauer Wandfarbe in Minneapolis
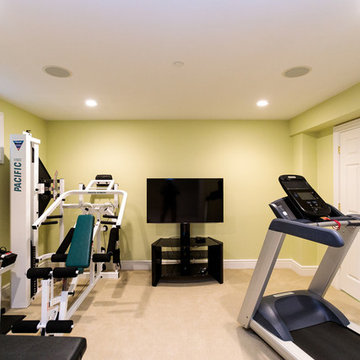
http://8pheasantrun.com
Welcome to this sought after North Wayland colonial located at the end of a cul-de-sac lined with beautiful trees. The front door opens to a grand foyer with gleaming hardwood floors throughout and attention to detail around every corner. The formal living room leads into the dining room which has access to the spectacular chef's kitchen. The large eat-in breakfast area has french doors overlooking the picturesque backyard. The open floor plan features a majestic family room with a cathedral ceiling and an impressive stone fireplace. The back staircase is architecturally handsome and conveniently located off of the kitchen and family room giving access to the bedrooms upstairs. The master bedroom is not to be missed with a stunning en suite master bath equipped with a double vanity sink, wine chiller and a large walk in closet. The additional spacious bedrooms all feature en-suite baths. The finished basement includes potential wine cellar, a large play room and an exercise room.
Gelber Fitnessraum Ideen und Design
9
