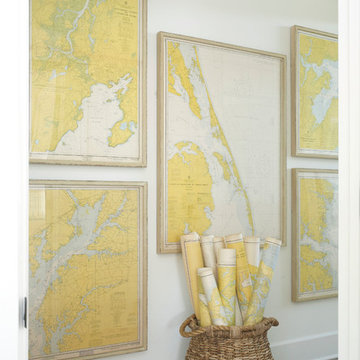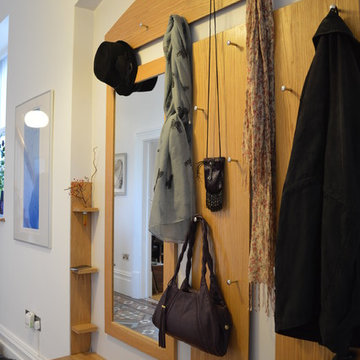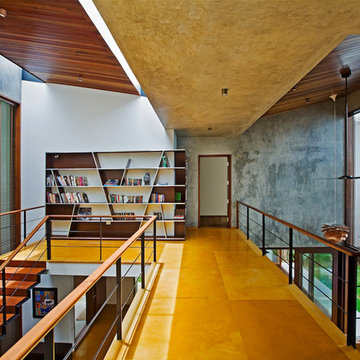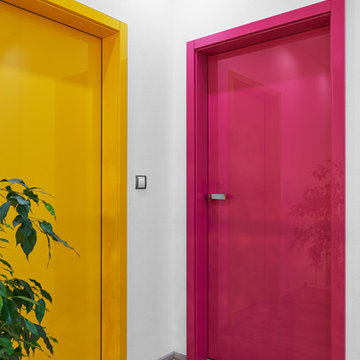Gelber Flur mit weißer Wandfarbe Ideen und Design
Suche verfeinern:
Budget
Sortieren nach:Heute beliebt
1 – 20 von 171 Fotos
1 von 3
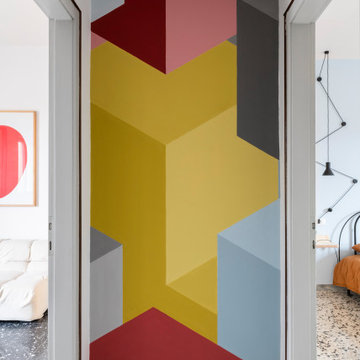
Corridoio distributivo con grafica "cubi scomposti", realizzati con mix di colori, da parte di Eugenio Filippi, in arte MENT.
Mittelgroßer Moderner Flur mit weißer Wandfarbe, Marmorboden und buntem Boden in Venedig
Mittelgroßer Moderner Flur mit weißer Wandfarbe, Marmorboden und buntem Boden in Venedig
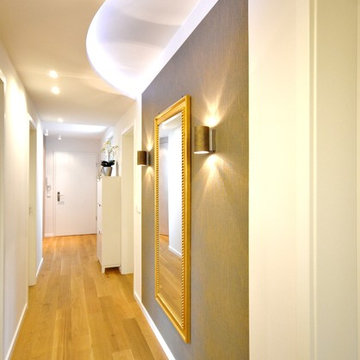
KSE HOME STAGING & STYLING
Schmaler, langer Flur, der durch die Decken- und Wandgestaltung optisch verkürzt wird
Bodenbelag aus Wildeiche,
Decke mit Retro - Einbaustrahlern und Lichtvoute mit LED Lichtband. Wandgestaltung mit braun-goldfarbener Tapete und braungoldfarbenen Downlights.
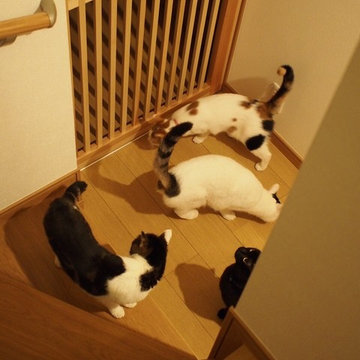
玄関ホールと廊下の間に設置された縦格子のアウトセット引戸。引戸の場合ロックをしないと猫が容易に開けてしまうため、玄関側・廊下側のどちらからも操作できる錠を、猫が届かない高さに取付けた。格子の間隔も圧迫感が無く、かつ猫が出られない寸法で作っている。
写真は設置した直後の猫たちの様子。
Mittelgroßer Flur mit weißer Wandfarbe, Sperrholzboden, Tapetendecke und Tapetenwänden in Sonstige
Mittelgroßer Flur mit weißer Wandfarbe, Sperrholzboden, Tapetendecke und Tapetenwänden in Sonstige
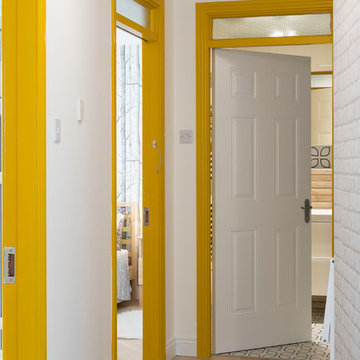
Kleiner Skandinavischer Flur mit weißer Wandfarbe, braunem Holzboden und beigem Boden in Dublin

Großer Landhausstil Flur mit weißer Wandfarbe, dunklem Holzboden und braunem Boden in Seattle
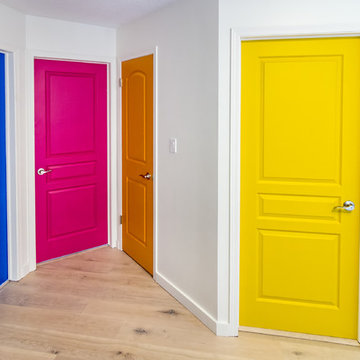
Jens Gaethje
Großer Moderner Flur mit weißer Wandfarbe und hellem Holzboden in Edmonton
Großer Moderner Flur mit weißer Wandfarbe und hellem Holzboden in Edmonton
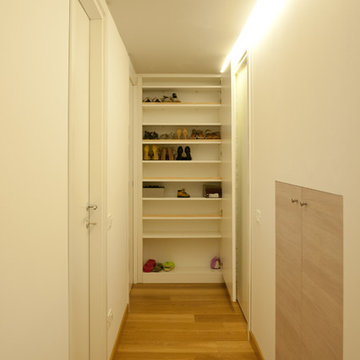
Corridoio di disimpegno delle camere visto verso l'ingresso dell' appartamento: sulla testata l' anta a specchio aperta rende visibile l' armadiatura con funzione di scarpiera.
Illuminazione con striscia a led nel controsoffitto.
Fotografo NCA-Nunzio Carraffa
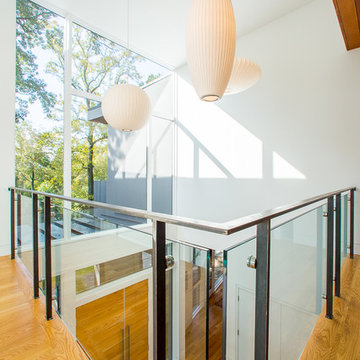
Shawn Lortie Photography
Mittelgroßer Moderner Flur mit weißer Wandfarbe, hellem Holzboden und beigem Boden in Washington, D.C.
Mittelgroßer Moderner Flur mit weißer Wandfarbe, hellem Holzboden und beigem Boden in Washington, D.C.
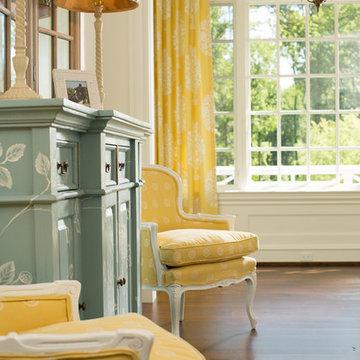
Second floor hallway with built in window seat
Geräumiger Klassischer Flur mit weißer Wandfarbe und braunem Holzboden in Baltimore
Geräumiger Klassischer Flur mit weißer Wandfarbe und braunem Holzboden in Baltimore
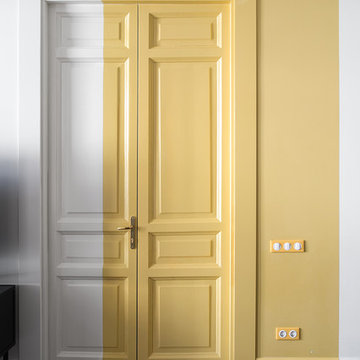
Полина Полудкина
Moderner Flur mit weißer Wandfarbe, dunklem Holzboden und braunem Boden in Moskau
Moderner Flur mit weißer Wandfarbe, dunklem Holzboden und braunem Boden in Moskau
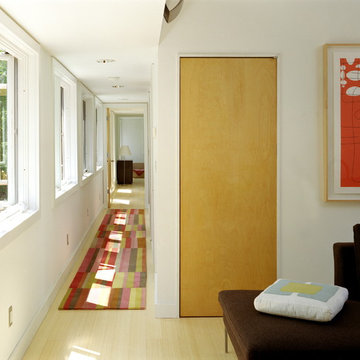
The winning entry of the Dwell Home Design Invitational is situated on a hilly site in North Carolina among seven wooded acres. The home takes full advantage of it’s natural surroundings: bringing in the woodland views and natural light through plentiful windows, generously sized decks off the front and rear facades, and a roof deck with an outdoor fireplace. With 2,400 sf divided among five prefabricated modules, the home offers compact and efficient quarters made up of large open living spaces and cozy private enclaves.
To meet the necessity of creating a livable floor plan and a well-orchestrated flow of space, the ground floor is an open plan module containing a living room, dining area, and a kitchen that can be entirely open to the outside or enclosed by a curtain. Sensitive to the clients’ desire for more defined communal/private spaces, the private spaces are more compartmentalized making up the second floor of the home. The master bedroom at one end of the volume looks out onto a grove of trees, and two bathrooms and a guest/office run along the same axis.
The design of the home responds specifically to the location and immediate surroundings in terms of solar orientation and footprint, therefore maximizing the microclimate. The construction process also leveraged the efficiency of wood-frame modulars, where approximately 80% of the house was built in a factory. By utilizing the opportunities available for off-site construction, the time required of crews on-site was significantly diminished, minimizing the environmental impact on the local ecosystem, the waste that is typically deposited on or near the site, and the transport of crews and materials.
The Dwell Home has become a precedent in demonstrating the superiority of prefabricated building technology over site-built homes in terms of environmental factors, quality and efficiency of building, and the cost and speed of construction and design.
Architects: Joseph Tanney, Robert Luntz
Project Architect: Michael MacDonald
Project Team: Shawn Brown, Craig Kim, Jeff Straesser, Jerome Engelking, Catarina Ferreira
Manufacturer: Carolina Building Solutions
Contractor: Mount Vernon Homes
Photographer: © Jerry Markatos, © Roger Davies, © Wes Milholen
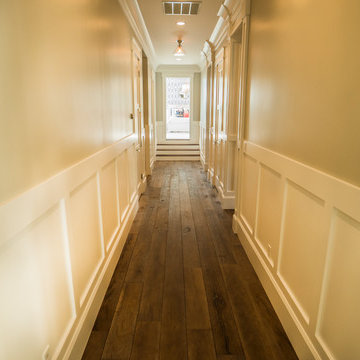
Mittelgroßer Klassischer Flur mit weißer Wandfarbe, dunklem Holzboden und braunem Boden in Salt Lake City
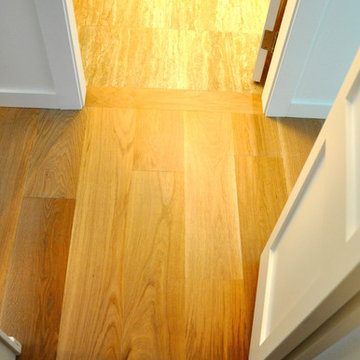
BC FLOORS
Mittelgroßer Moderner Flur mit weißer Wandfarbe, hellem Holzboden und beigem Boden in Vancouver
Mittelgroßer Moderner Flur mit weißer Wandfarbe, hellem Holzboden und beigem Boden in Vancouver
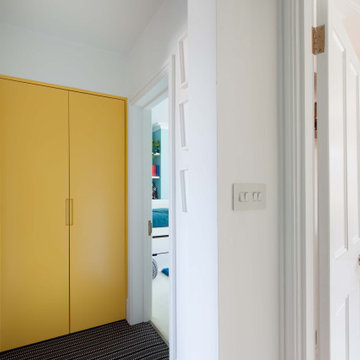
Kleiner Moderner Flur mit weißer Wandfarbe, Teppichboden, schwarzem Boden und eingelassener Decke in London
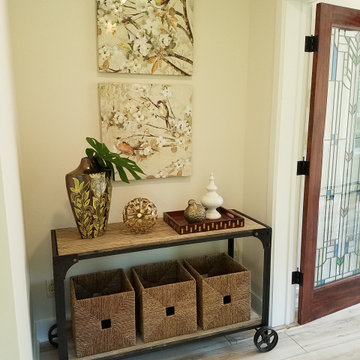
The landing area at the top of the stairs leads to the master bedroom. The space was used as an ante-chamber to the master, providing a cozy seating area.
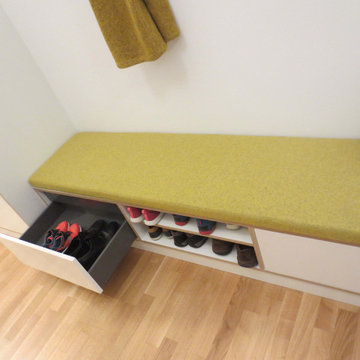
Die Bank darunter bietet mit Schüben und Innenschüben viel Platz für Schuhe, die man dann bequem auf der gepolsterten Auflage sitzend anziehen kann.
Kleiner Moderner Schmaler Flur mit weißer Wandfarbe und hellem Holzboden in Frankfurt am Main
Kleiner Moderner Schmaler Flur mit weißer Wandfarbe und hellem Holzboden in Frankfurt am Main
Gelber Flur mit weißer Wandfarbe Ideen und Design
1
