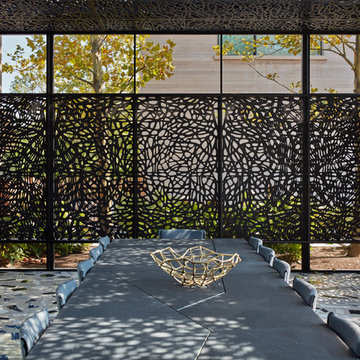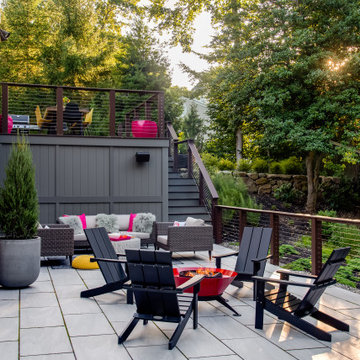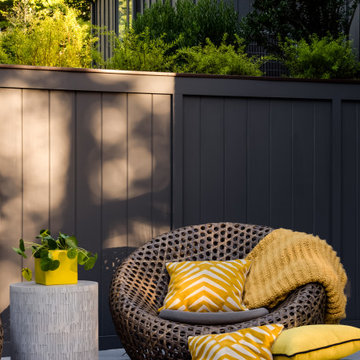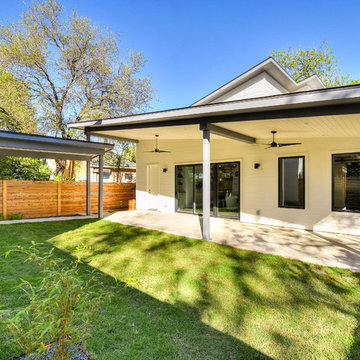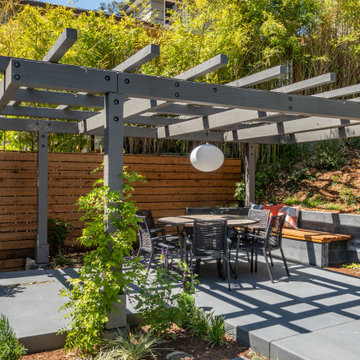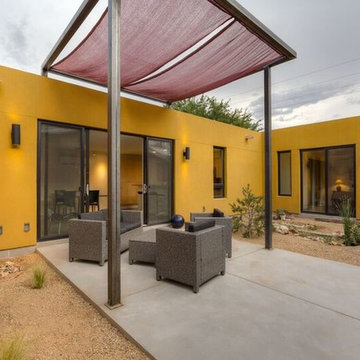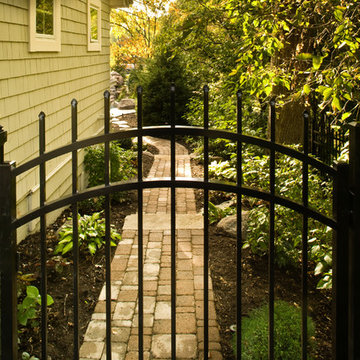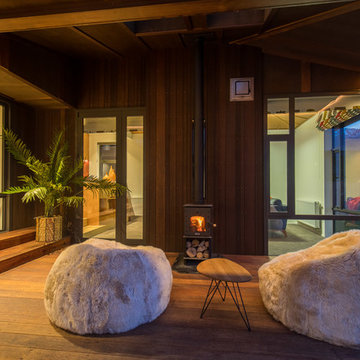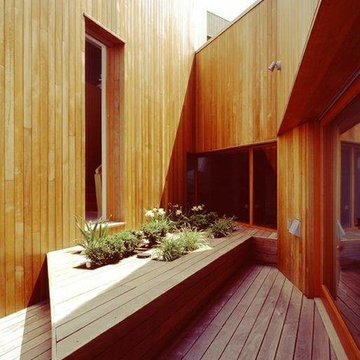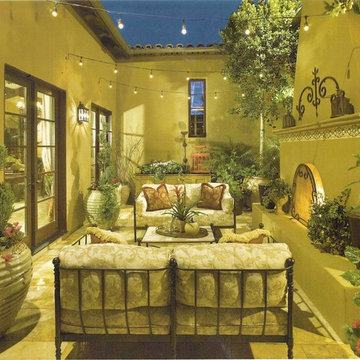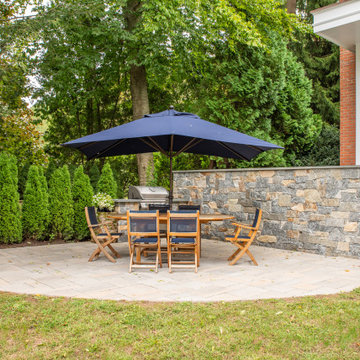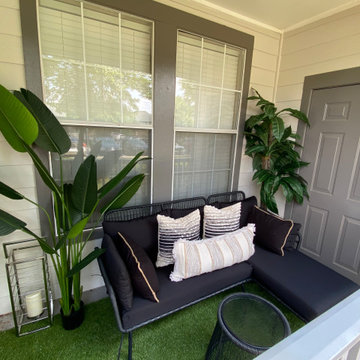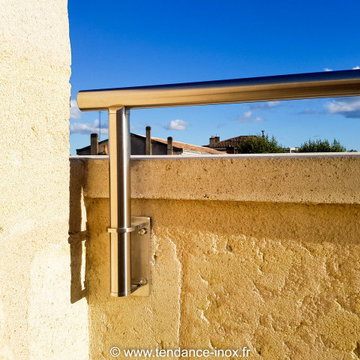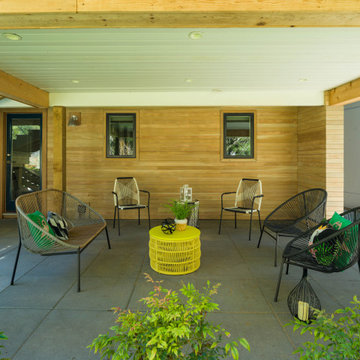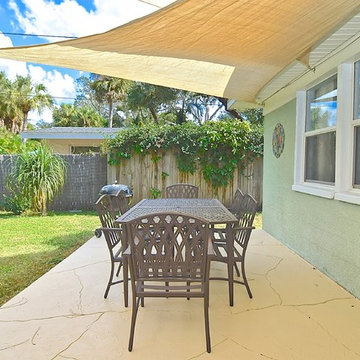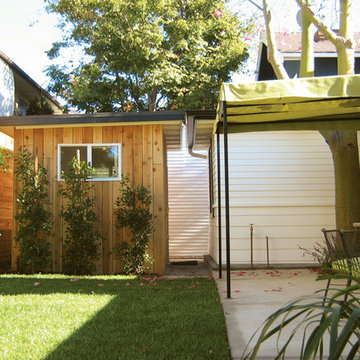Gelber Mid-Century Patio Ideen und Design
Suche verfeinern:
Budget
Sortieren nach:Heute beliebt
1 – 20 von 23 Fotos
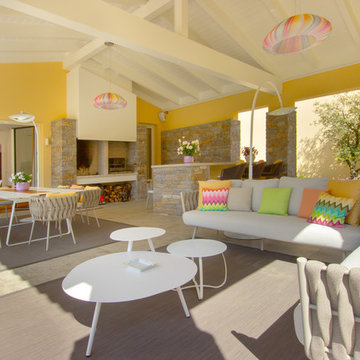
wearebuff.com, Frederic Baillod
Gefliester, Überdachter Retro Patio mit Kamin in Nizza
Gefliester, Überdachter Retro Patio mit Kamin in Nizza
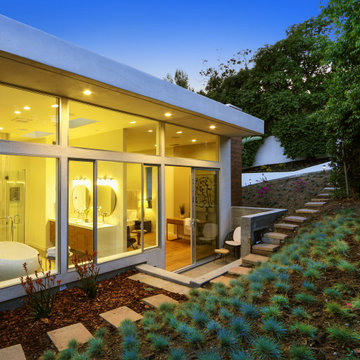
Our Master Suite addition flows seamlessly to its own private patio. A private space of respite for the owner to meditate and enjoy tranquility.
Mittelgroßer Mid-Century Vorgarten mit Betonboden in Los Angeles
Mittelgroßer Mid-Century Vorgarten mit Betonboden in Los Angeles
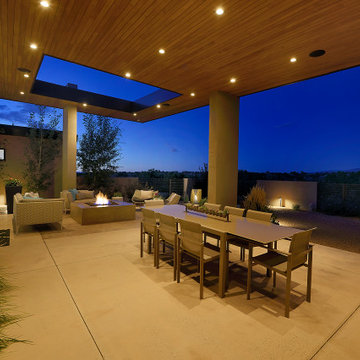
Bordering on 68,000 unobstructed acres of the Bureau of Land Management, this exquisite home commands dramatic mountain & prairie views, from the majestic Sangre de Cristos to the east to the extensive stretches of the Jemez/Badlands to the west. Designed in the Mid-Century Modern vernacular ‘form follows function’ the structure presents with clean rectilinear lines, sloping roofs, and organic use of materials, incorporating steel, stone and stucco, deeply etched with endless sheets of glass, providing a seamless indoor/outdoor flow.
Distinguishing features showcase 3 sloping roofs piercing the glass with 3” tongue and groove Alaskan Yellow Cedar, bringing one continuous ceiling plane inside/out. In sharp contrast, highly polished concrete micro-slab floors glisten softly under the voluminous illumination of LED recessed lighting. Cantilevered portals, with stepped metal fascia, frame out the 3 sections of the home, as they wraparound the bold enveloping walls.
The natural use of wood, between African teak and walnut, bring warmth in both the custom interior doors and cabinetry. Most spectacular to the home’s design and connectivity, and prominently positioned in 3 key passageways, include a floor to ceiling glass atrium luxuriating in natural light between the kitchen and family room, a sleek 10 foot stretch of glass hallway connecting the master and main living wings, and a massive 600 pound cold rolled plate steel entry door, with patinaed oversized brass handle, all symmetrically, and artistically positioned for a harmonious flow.
AWARDS
2020 Haciendas A Parade of Homes: Design, Best Kitchen, Best Master Suite
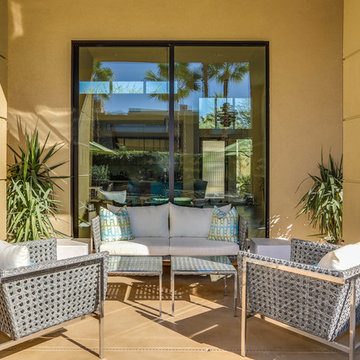
Kelly Peak Photography
Großer, Überdachter Mid-Century Patio hinter dem Haus mit Betonboden in Orange County
Großer, Überdachter Mid-Century Patio hinter dem Haus mit Betonboden in Orange County
Gelber Mid-Century Patio Ideen und Design
1
