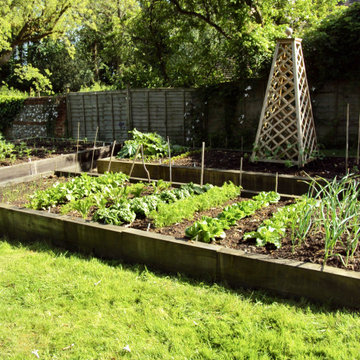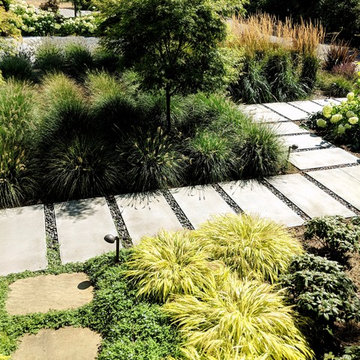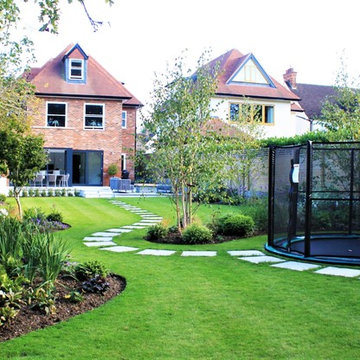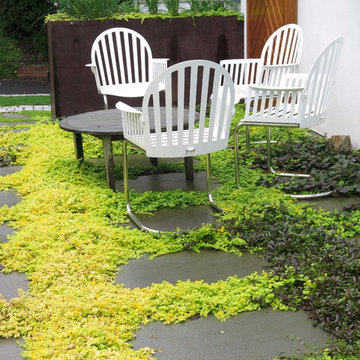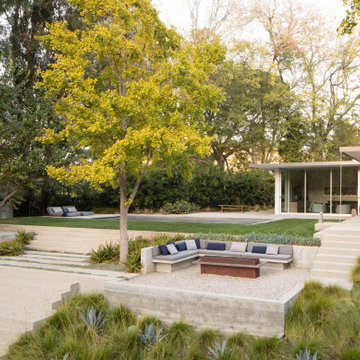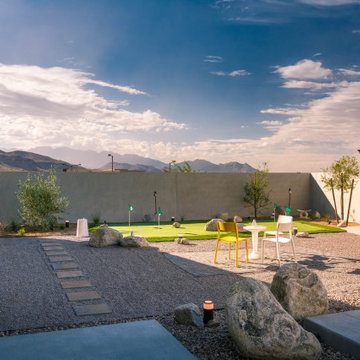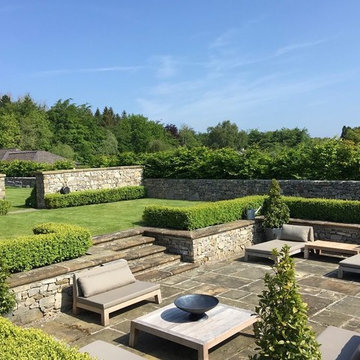Gelber Moderner Garten Ideen und Design
Suche verfeinern:
Budget
Sortieren nach:Heute beliebt
1 – 20 von 1.599 Fotos
1 von 3
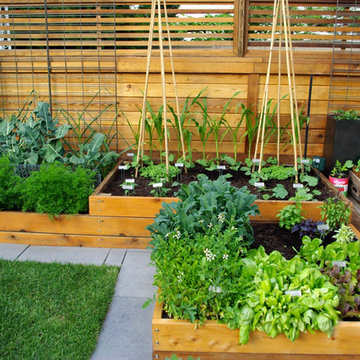
Custom multi-level cedar raised vegetable beds.
Moderner Gemüsegarten mit Dielen in Vancouver
Moderner Gemüsegarten mit Dielen in Vancouver

An inner city oasis with enchanting planting using a tapestry of textures, shades of green and architectural forms to evoke the tropics of Australia. Here, ferns and geraniums spill over the granite plank paving.

Halbschattiger, Mittelgroßer Moderner Vorgarten im Sommer mit Dielen und Holzzaun in San Francisco
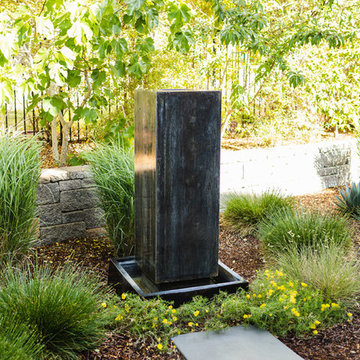
Photographer: Mason Schroder
Mittelgroßer Moderner Garten hinter dem Haus mit Wasserspiel in San Luis Obispo
Mittelgroßer Moderner Garten hinter dem Haus mit Wasserspiel in San Luis Obispo
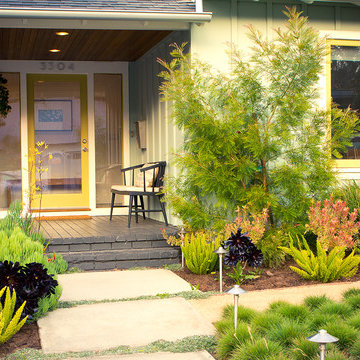
Succulents, grasses and low-water shrubs with vivid foliage give this coastal garden a rich, textured look with minimal maintenance. Exterior colors and furniture selection by Julie McMahon. Photos by Daniel Bosler
Photos by Daniel Bosler
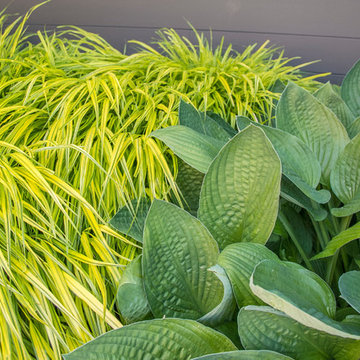
Mittelgroßer, Halbschattiger Moderner Gartenweg im Frühling, neben dem Haus mit Betonboden in Seattle

Built from the ground up on 80 acres outside Dallas, Oregon, this new modern ranch house is a balanced blend of natural and industrial elements. The custom home beautifully combines various materials, unique lines and angles, and attractive finishes throughout. The property owners wanted to create a living space with a strong indoor-outdoor connection. We integrated built-in sky lights, floor-to-ceiling windows and vaulted ceilings to attract ample, natural lighting. The master bathroom is spacious and features an open shower room with soaking tub and natural pebble tiling. There is custom-built cabinetry throughout the home, including extensive closet space, library shelving, and floating side tables in the master bedroom. The home flows easily from one room to the next and features a covered walkway between the garage and house. One of our favorite features in the home is the two-sided fireplace – one side facing the living room and the other facing the outdoor space. In addition to the fireplace, the homeowners can enjoy an outdoor living space including a seating area, in-ground fire pit and soaking tub.

Newton, MA front yard renovation. - Redesigned, and replanted, steep hillside with plantings and grasses that tolerate shade and partial sun. Added repurposed, reclaimed granite steps for access to lower lawn. - Sallie Hill Design | Landscape Architecture | 339-970-9058 | salliehilldesign.com | photo ©2013 Brian Hill
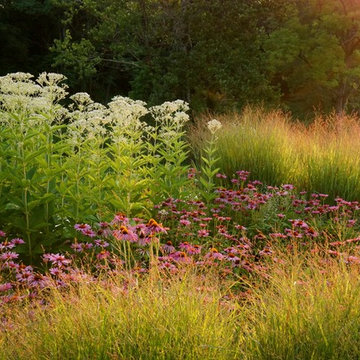
Designer: Adam Woodruff
www.adamwoodruff.com
Image: © 2013 Adam Woodruff + Associates
All Rights Reserved
Moderner Garten in St. Louis
Moderner Garten in St. Louis

This small tract home backyard was transformed into a lively breathable garden. A new outdoor living room was created, with silver-grey brazilian slate flooring, and a smooth integral pewter colored concrete wall defining and retaining earth around it. A water feature is the backdrop to this outdoor room extending the flooring material (slate) into the vertical plane covering a wall that houses three playful stainless steel spouts that spill water into a large basin. Koi Fish, Gold fish and water plants bring a new mini ecosystem of life, and provide a focal point and meditational environment. The integral colored concrete wall begins at the main water feature and weaves to the south west corner of the yard where water once again emerges out of a 4” stainless steel channel; reinforcing the notion that this garden backs up against a natural spring. The stainless steel channel also provides children with an opportunity to safely play with water by floating toy boats down the channel. At the north eastern end of the integral colored concrete wall, a warm western red cedar bench extends perpendicular out from the water feature on the outside of the slate patio maximizing seating space in the limited size garden. Natural rusting Cor-ten steel fencing adds a layer of interest throughout the garden softening the 6’ high surrounding fencing and helping to carry the users eye from the ground plane up past the fence lines into the horizon; the cor-ten steel also acts as a ribbon, tie-ing the multiple spaces together in this garden. The plant palette uses grasses and rushes to further establish in the subconscious that a natural water source does exist. Planting was performed outside of the wire fence to connect the new landscape to the existing open space; this was successfully done by using perennials and grasses whose foliage matches that of the native hillside, blurring the boundary line of the garden and aesthetically extending the backyard up into the adjacent open space.
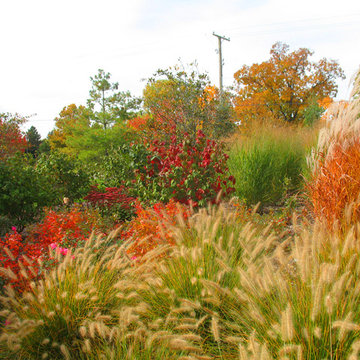
The idea of the Habitat Berm was initially concieved by an avid bird watcher and Glacier Hills resident who’s appartment looked out over an open lawn area along Earhart Road. To appropriately fit the scale of the Meadows Apartment’s architectural footprint the berm measures approximately 150‘ x 35-45‘. The planting pallete of the berm consists entirely of native groundcovers, perennials, grasses, shrubs, and trees. Species providing shelter (thorns), feeding (berries), and nesting materials (grasses) for birds were intentionally chosen and several residents placed birdbaths and feeders in the garden. The constant movement of the grasses and birds together with the seasonal color and textural changes have given the Meadows Appartment Residents a constant source of serenity and beauty.
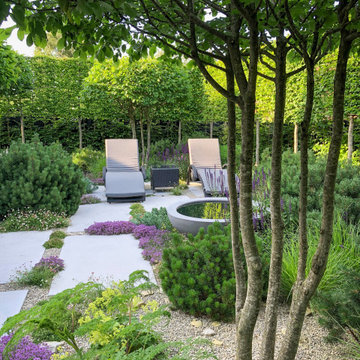
Oversize sawn limestone paving units create two distinct seating areas, nestled amongst the naturalistic planting. Limestone gravel offers offers textural interest and lower maintenance gardening. A simple bowl introduces the reflective, calming quality of water.
A unified boundary treatment of hornbeam hedge and pleached hornbeam trees give the garden improved privacy and visual harmony. Four multi-stem hornbeam trees offer sculptural form, helping to shape the space within the garden.
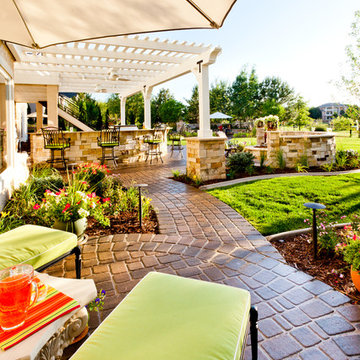
Lindgren Landscape
Großer, Halbschattiger Moderner Garten hinter dem Haus mit Betonboden und Sportplatz in Denver
Großer, Halbschattiger Moderner Garten hinter dem Haus mit Betonboden und Sportplatz in Denver
Gelber Moderner Garten Ideen und Design
1
