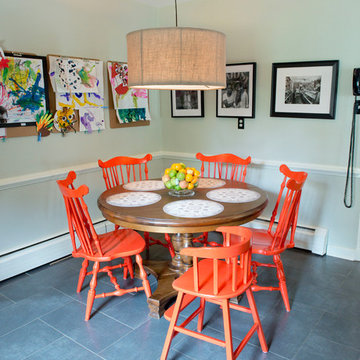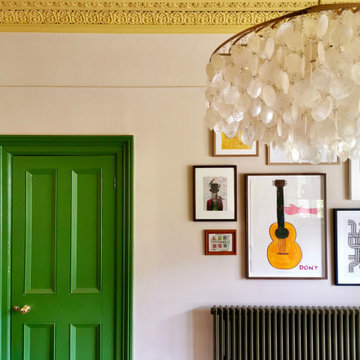Komfortabele Gelbe Esszimmer Ideen und Design
Suche verfeinern:
Budget
Sortieren nach:Heute beliebt
1 – 20 von 222 Fotos
1 von 3
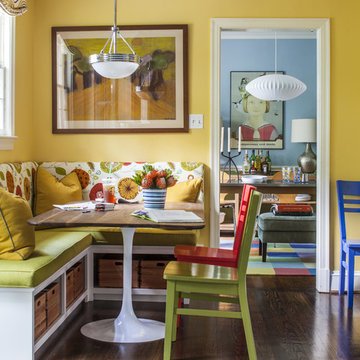
Design by Christopher Patrick
Mittelgroße Stilmix Wohnküche ohne Kamin mit gelber Wandfarbe und dunklem Holzboden in Washington, D.C.
Mittelgroße Stilmix Wohnküche ohne Kamin mit gelber Wandfarbe und dunklem Holzboden in Washington, D.C.
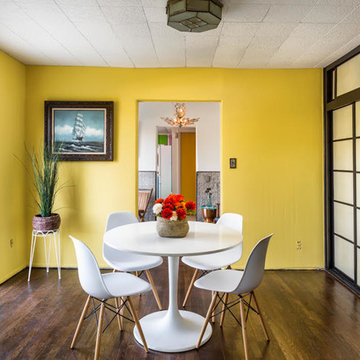
Geschlossenes, Mittelgroßes Retro Esszimmer ohne Kamin mit gelber Wandfarbe, dunklem Holzboden und braunem Boden in Los Angeles
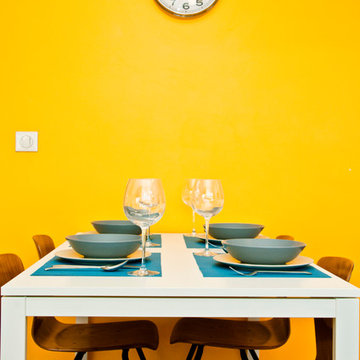
Carole Montias
Offenes, Mittelgroßes Modernes Esszimmer mit gelber Wandfarbe und braunem Holzboden in Lyon
Offenes, Mittelgroßes Modernes Esszimmer mit gelber Wandfarbe und braunem Holzboden in Lyon

The refurbishment include on opening up and linking both the living room and the formal dining room to create a bigger room. This is also linked to the new kitchen side extension with longitudinal views across the property. An internal window was included on the dining room to allow for views to the corridor and adjacent stair, while at the same time allowing for natural light to circulate through the property.
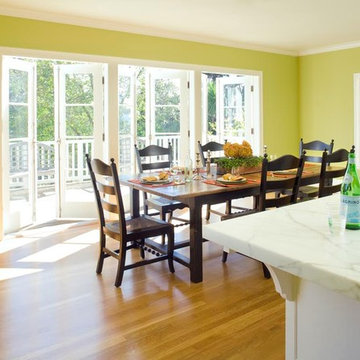
Mittelgroße Klassische Wohnküche mit grüner Wandfarbe und braunem Holzboden in San Francisco
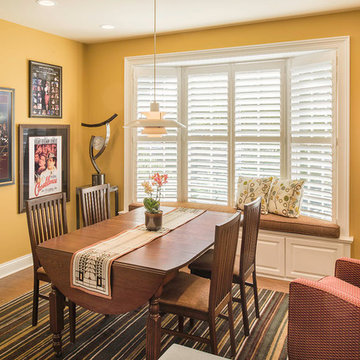
Kevin Reeves, Photographer
Updated kitchen with center island with chat-seating. Spigot just for dog bowl. Towel rack that can act as a grab bar. Flush white cabinetry with mosaic tile accents. Top cornice trim is actually horizontal mechanical vent. Semi-retired, art-oriented, community-oriented couple that entertain wanted a space to fit their lifestyle and needs for the next chapter in their lives. Driven by aging-in-place considerations - starting with a residential elevator - the entire home is gutted and re-purposed to create spaces to support their aesthetics and commitments. Kitchen island with a water spigot for the dog. "His" office off "Her" kitchen. Automated shades on the skylights. A hidden room behind a bookcase. Hanging pulley-system in the laundry room. Towel racks that also work as grab bars. A lot of catalyzed-finish built-in cabinetry and some window seats. Televisions on swinging wall brackets. Magnet board in the kitchen next to the stainless steel refrigerator. A lot of opportunities for locating artwork. Comfortable and bright. Cozy and stylistic. They love it.

alyssa kirsten
Offenes, Kleines Industrial Esszimmer mit grauer Wandfarbe, braunem Holzboden, Kamin und Kaminumrandung aus Holz in New York
Offenes, Kleines Industrial Esszimmer mit grauer Wandfarbe, braunem Holzboden, Kamin und Kaminumrandung aus Holz in New York
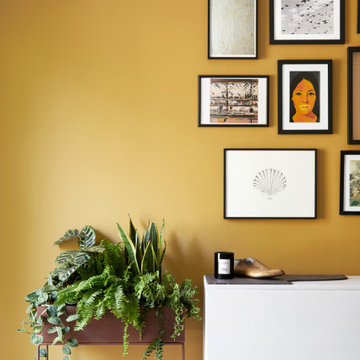
This console table couples as a table table (see previous image) to optimise space in this bijou London flat. Playful India yellow provides the perfect backdrop for the gallery wall that we curated to add personality to this space.
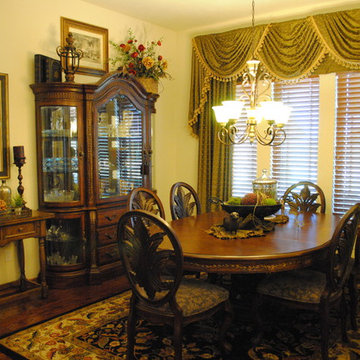
Mittelgroßes, Geschlossenes Klassisches Esszimmer ohne Kamin mit gelber Wandfarbe, dunklem Holzboden und braunem Boden in Oklahoma City
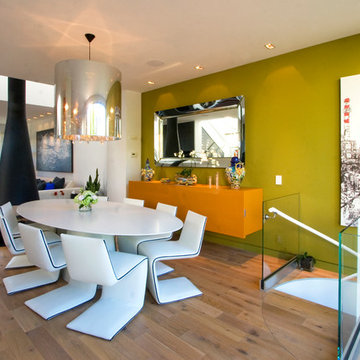
Steven & Cathi House
Offenes, Mittelgroßes Modernes Esszimmer mit grüner Wandfarbe, braunem Holzboden, Kaminumrandung aus Metall und Hängekamin in San Francisco
Offenes, Mittelgroßes Modernes Esszimmer mit grüner Wandfarbe, braunem Holzboden, Kaminumrandung aus Metall und Hängekamin in San Francisco
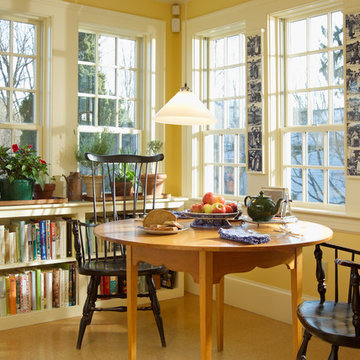
Eating Nook
Mittelgroße Klassische Wohnküche ohne Kamin mit gelber Wandfarbe, Laminat und beigem Boden in Portland Maine
Mittelgroße Klassische Wohnküche ohne Kamin mit gelber Wandfarbe, Laminat und beigem Boden in Portland Maine
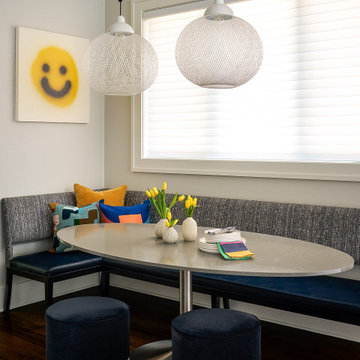
A custom L-shaped banquette and an oval shaped quartz table top are the perfect combination for everyday dining.
Mittelgroße Moderne Frühstücksecke mit grauer Wandfarbe, braunem Holzboden und braunem Boden in Chicago
Mittelgroße Moderne Frühstücksecke mit grauer Wandfarbe, braunem Holzboden und braunem Boden in Chicago
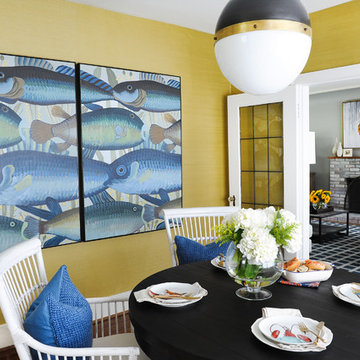
Maritimes Esszimmer mit gelber Wandfarbe, braunem Holzboden und braunem Boden in Sonstige
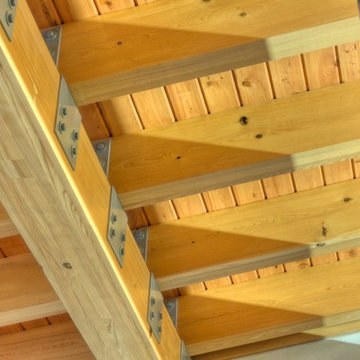
Polished concrete floors. Exposed cypress timber beam ceiling. Big Ass Fan. Accordian doors. Indoor/outdoor design. Exposed HVAC duct work. Great room design. LEED Platinum home. Photos by Matt McCorteney.
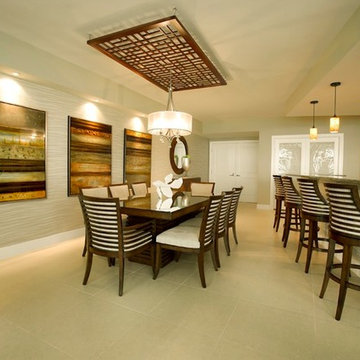
Mittelgroße Moderne Wohnküche mit Porzellan-Bodenfliesen in Grand Rapids
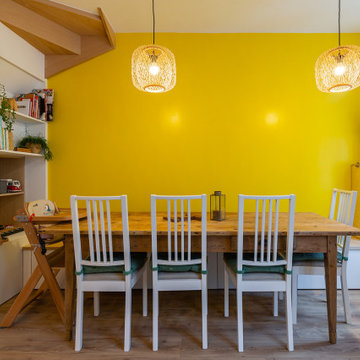
Nos clients ont fait l’acquisition de deux biens sur deux étages, et nous ont confié ce projet pour créer un seul cocon chaleureux pour toute la famille. ????
Dans l’appartement du bas situé au premier étage, le défi était de créer un espace de vie convivial avec beaucoup de rangements. Nous avons donc agrandi l’entrée sur le palier, créé un escalier avec de nombreux rangements intégrés et un claustra en bois sur mesure servant de garde-corps.
Pour prolonger l’espace familial à l’extérieur, une terrasse a également vu le jour. Le salon, entièrement ouvert, fait le lien entre cette terrasse et le reste du séjour. Ce dernier est composé d’un espace repas pouvant accueillir 8 personnes et d’une cuisine ouverte avec un grand plan de travail et de nombreux rangements.
A l’étage, on retrouve les chambres ainsi qu’une belle salle de bain que nos clients souhaitaient lumineuse et complète avec douche, baignoire et toilettes. ✨
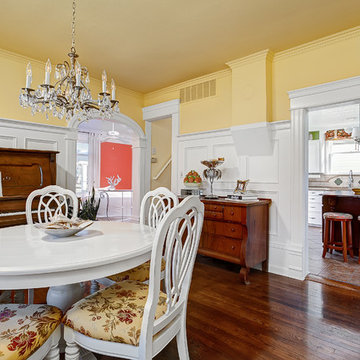
Doug Peterson photographer
Geschlossenes, Mittelgroßes Klassisches Esszimmer mit gelber Wandfarbe und braunem Holzboden in Boise
Geschlossenes, Mittelgroßes Klassisches Esszimmer mit gelber Wandfarbe und braunem Holzboden in Boise
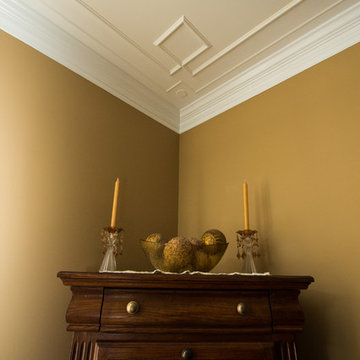
Robert Knickerbocker
Geschlossenes, Mittelgroßes Modernes Esszimmer mit beiger Wandfarbe und braunem Holzboden in Washington, D.C.
Geschlossenes, Mittelgroßes Modernes Esszimmer mit beiger Wandfarbe und braunem Holzboden in Washington, D.C.
Komfortabele Gelbe Esszimmer Ideen und Design
1
