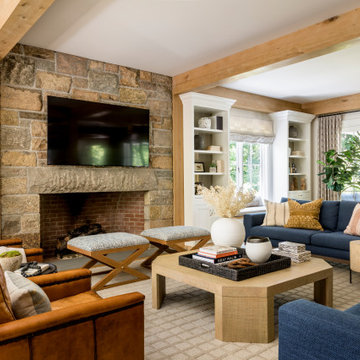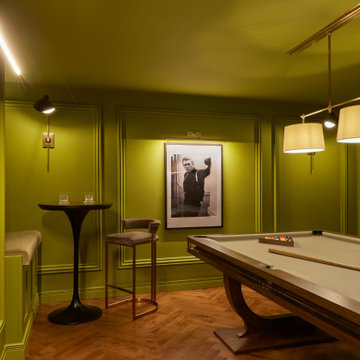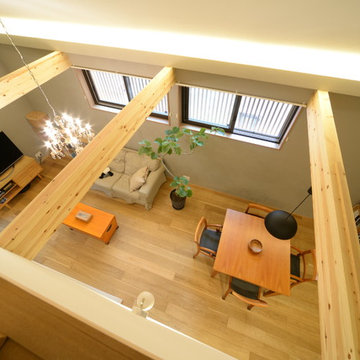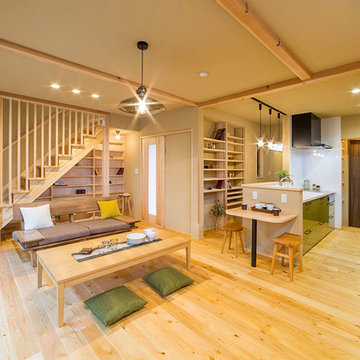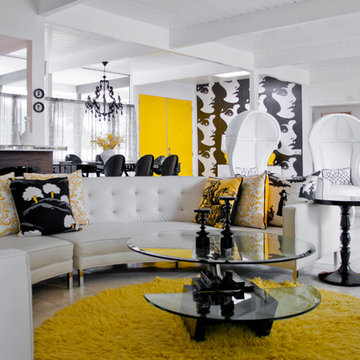Gelbe Wohnen Ideen und Design

Klopf Architecture and Outer space Landscape Architects designed a new warm, modern, open, indoor-outdoor home in Los Altos, California. Inspired by mid-century modern homes but looking for something completely new and custom, the owners, a couple with two children, bought an older ranch style home with the intention of replacing it.
Created on a grid, the house is designed to be at rest with differentiated spaces for activities; living, playing, cooking, dining and a piano space. The low-sloping gable roof over the great room brings a grand feeling to the space. The clerestory windows at the high sloping roof make the grand space light and airy.
Upon entering the house, an open atrium entry in the middle of the house provides light and nature to the great room. The Heath tile wall at the back of the atrium blocks direct view of the rear yard from the entry door for privacy.
The bedrooms, bathrooms, play room and the sitting room are under flat wing-like roofs that balance on either side of the low sloping gable roof of the main space. Large sliding glass panels and pocketing glass doors foster openness to the front and back yards. In the front there is a fenced-in play space connected to the play room, creating an indoor-outdoor play space that could change in use over the years. The play room can also be closed off from the great room with a large pocketing door. In the rear, everything opens up to a deck overlooking a pool where the family can come together outdoors.
Wood siding travels from exterior to interior, accentuating the indoor-outdoor nature of the house. Where the exterior siding doesn’t come inside, a palette of white oak floors, white walls, walnut cabinetry, and dark window frames ties all the spaces together to create a uniform feeling and flow throughout the house. The custom cabinetry matches the minimal joinery of the rest of the house, a trim-less, minimal appearance. Wood siding was mitered in the corners, including where siding meets the interior drywall. Wall materials were held up off the floor with a minimal reveal. This tight detailing gives a sense of cleanliness to the house.
The garage door of the house is completely flush and of the same material as the garage wall, de-emphasizing the garage door and making the street presentation of the house kinder to the neighborhood.
The house is akin to a custom, modern-day Eichler home in many ways. Inspired by mid-century modern homes with today’s materials, approaches, standards, and technologies. The goals were to create an indoor-outdoor home that was energy-efficient, light and flexible for young children to grow. This 3,000 square foot, 3 bedroom, 2.5 bathroom new house is located in Los Altos in the heart of the Silicon Valley.
Klopf Architecture Project Team: John Klopf, AIA, and Chuang-Ming Liu
Landscape Architect: Outer space Landscape Architects
Structural Engineer: ZFA Structural Engineers
Staging: Da Lusso Design
Photography ©2018 Mariko Reed
Location: Los Altos, CA
Year completed: 2017
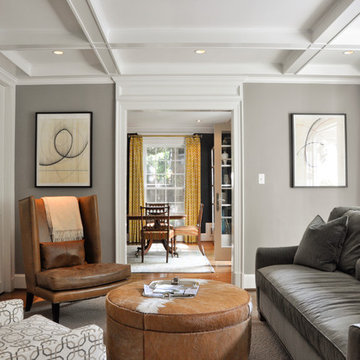
CM Glover Photography © 2013 Houzz
Abgetrenntes Modernes Wohnzimmer mit grauer Wandfarbe in Washington, D.C.
Abgetrenntes Modernes Wohnzimmer mit grauer Wandfarbe in Washington, D.C.
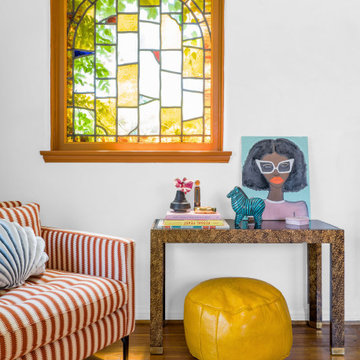
Mittelgroßes, Repräsentatives, Fernseherloses, Abgetrenntes Eklektisches Wohnzimmer mit weißer Wandfarbe, braunem Holzboden, Kamin, gefliester Kaminumrandung und braunem Boden in Los Angeles

We infused jewel tones and fun art into this Austin home.
Project designed by Sara Barney’s Austin interior design studio BANDD DESIGN. They serve the entire Austin area and its surrounding towns, with an emphasis on Round Rock, Lake Travis, West Lake Hills, and Tarrytown.
For more about BANDD DESIGN, click here: https://bandddesign.com/
To learn more about this project, click here: https://bandddesign.com/austin-artistic-home/
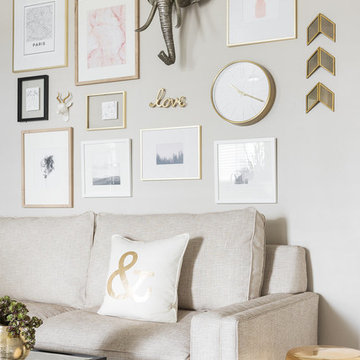
Photo by Lucy Call
Klassisches Wohnzimmer mit beiger Wandfarbe in Salt Lake City
Klassisches Wohnzimmer mit beiger Wandfarbe in Salt Lake City

John Ellis for Country Living
Geräumiges, Offenes Landhausstil Wohnzimmer mit weißer Wandfarbe, hellem Holzboden, TV-Wand und braunem Boden in Los Angeles
Geräumiges, Offenes Landhausstil Wohnzimmer mit weißer Wandfarbe, hellem Holzboden, TV-Wand und braunem Boden in Los Angeles

Living room. Use of Mirrors to extend the space.
This apartment is designed by Black and Milk Interior Design. They specialise in Modern Interiors for Modern London Homes. https://blackandmilk.co.uk
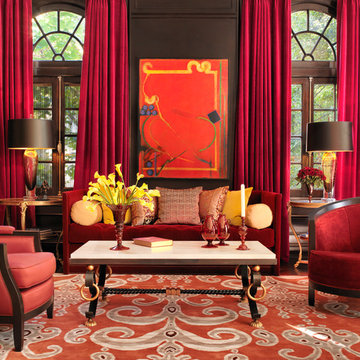
Alise O'Brien
Repräsentatives Klassisches Wohnzimmer mit brauner Wandfarbe in St. Louis
Repräsentatives Klassisches Wohnzimmer mit brauner Wandfarbe in St. Louis
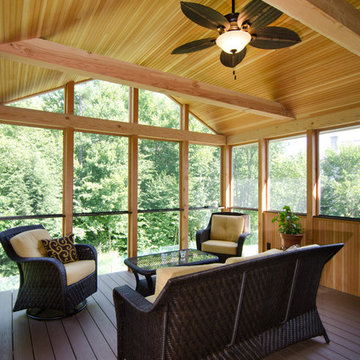
Mittelgroßer Klassischer Wintergarten ohne Kamin mit dunklem Holzboden und normaler Decke in Manchester
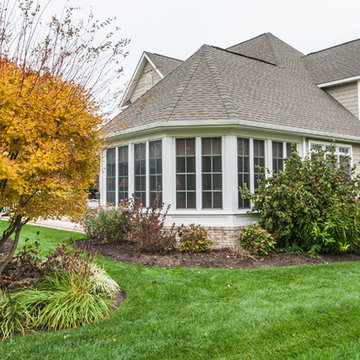
Three Season room with views of the golf course.
Boardwalk Builders,
Rehoboth Beach, DE
www.boardwalkbuilders.com
Sue Fortier
Mittelgroßer Klassischer Wintergarten ohne Kamin mit Keramikboden und normaler Decke in Sonstige
Mittelgroßer Klassischer Wintergarten ohne Kamin mit Keramikboden und normaler Decke in Sonstige
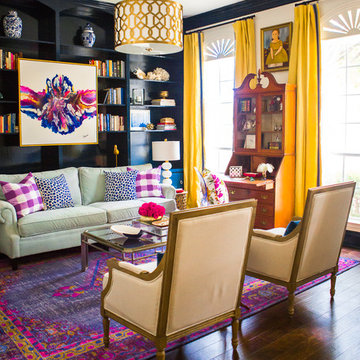
Photgrapher: Mary Summers
Designer: Cassie from Hi Sugarplum Blog
Cassie Freeman accented this already vibrant room with Loom Decor's custom yellow linen drapery to even out the space and put a spin on a traditional room. For a unique style add a contrasting color trim to tie the drapery into the traditional aspects of the room.
Shop and create your custom window treatments at loomdecor.com
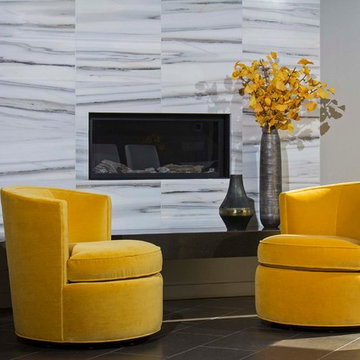
The yellow swivel chairs add a burst of freshness to the neutral color scheme
Mittelgroßes, Offenes Modernes Wohnzimmer mit grauer Wandfarbe, Porzellan-Bodenfliesen, Kaminumrandung aus Stein und Eckkamin in San Diego
Mittelgroßes, Offenes Modernes Wohnzimmer mit grauer Wandfarbe, Porzellan-Bodenfliesen, Kaminumrandung aus Stein und Eckkamin in San Diego
Gelbe Wohnen Ideen und Design
1



