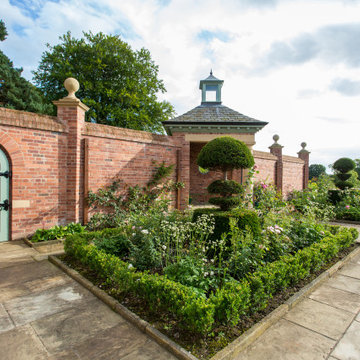Geometrischer Beiger Garten Ideen und Design
Suche verfeinern:
Budget
Sortieren nach:Heute beliebt
1 – 20 von 355 Fotos
1 von 3

Großer, Geometrischer Uriger Gemüsegarten im Sommer, neben dem Haus mit direkter Sonneneinstrahlung, Mulch und Holzzaun in Minneapolis

Hoi Ning Wong
Geometrischer Klassischer Garten mit direkter Sonneneinstrahlung in San Francisco
Geometrischer Klassischer Garten mit direkter Sonneneinstrahlung in San Francisco
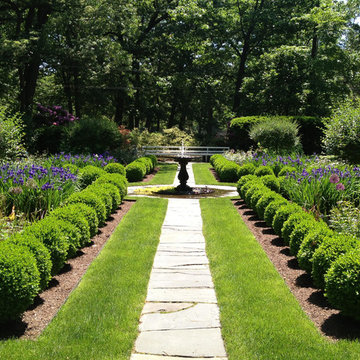
Geometrischer Klassischer Garten hinter dem Haus mit Wasserspiel und Natursteinplatten in Bridgeport
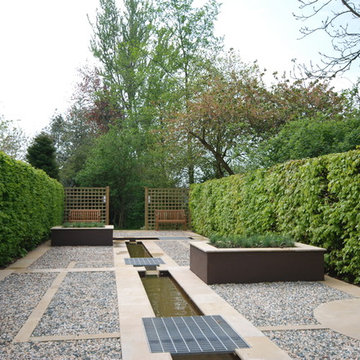
A contemporary water rill garden, calm, peaceful and light, with crisp diamond cut sandstone paving, rendered planters, contrasting gravel which glitters in the sun, flanked by Beech and Hornbeam hedging. The gardens surround an 18th Century farmhouse, open to the public between April and September each year. For more information please visit stillingfleetlodgenurseries.co.uk

Newton, MA front yard renovation. - Redesigned, and replanted, steep hillside with plantings and grasses that tolerate shade and partial sun. Added repurposed, reclaimed granite steps for access to lower lawn. - Sallie Hill Design | Landscape Architecture | 339-970-9058 | salliehilldesign.com | photo ©2013 Brian Hill

This small tract home backyard was transformed into a lively breathable garden. A new outdoor living room was created, with silver-grey brazilian slate flooring, and a smooth integral pewter colored concrete wall defining and retaining earth around it. A water feature is the backdrop to this outdoor room extending the flooring material (slate) into the vertical plane covering a wall that houses three playful stainless steel spouts that spill water into a large basin. Koi Fish, Gold fish and water plants bring a new mini ecosystem of life, and provide a focal point and meditational environment. The integral colored concrete wall begins at the main water feature and weaves to the south west corner of the yard where water once again emerges out of a 4” stainless steel channel; reinforcing the notion that this garden backs up against a natural spring. The stainless steel channel also provides children with an opportunity to safely play with water by floating toy boats down the channel. At the north eastern end of the integral colored concrete wall, a warm western red cedar bench extends perpendicular out from the water feature on the outside of the slate patio maximizing seating space in the limited size garden. Natural rusting Cor-ten steel fencing adds a layer of interest throughout the garden softening the 6’ high surrounding fencing and helping to carry the users eye from the ground plane up past the fence lines into the horizon; the cor-ten steel also acts as a ribbon, tie-ing the multiple spaces together in this garden. The plant palette uses grasses and rushes to further establish in the subconscious that a natural water source does exist. Planting was performed outside of the wire fence to connect the new landscape to the existing open space; this was successfully done by using perennials and grasses whose foliage matches that of the native hillside, blurring the boundary line of the garden and aesthetically extending the backyard up into the adjacent open space.
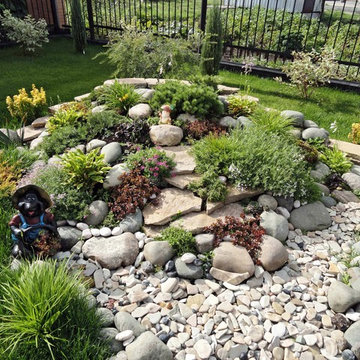
Загородный сад
Geometrischer Klassischer Kiesgarten mit direkter Sonneneinstrahlung und Steindeko in Sonstige
Geometrischer Klassischer Kiesgarten mit direkter Sonneneinstrahlung und Steindeko in Sonstige
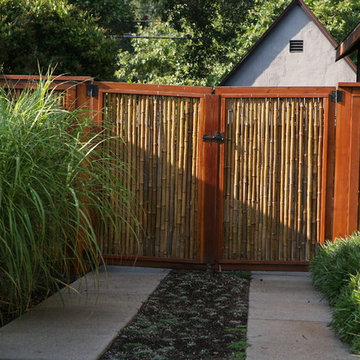
Geometrischer, Mittelgroßer Asiatischer Gartenweg hinter dem Haus mit direkter Sonneneinstrahlung und Natursteinplatten in Orange County
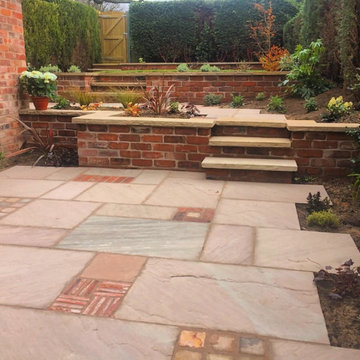
Geometrischer, Mittelgroßer Klassischer Gartenweg hinter dem Haus mit Natursteinplatten in Sonstige
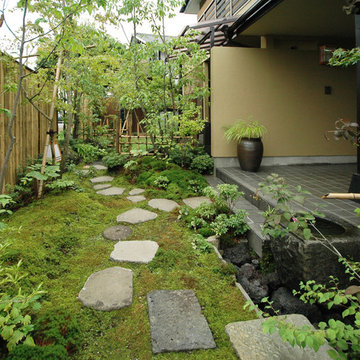
Geometrischer, Mittelgroßer Asiatischer Garten im Sommer mit direkter Sonneneinstrahlung und Natursteinplatten in Sonstige
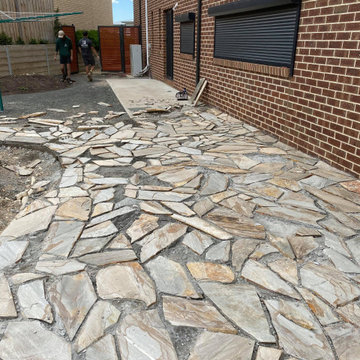
Working our way through the pavers to lay.
Geometrischer, Großer Moderner Garten im Herbst, hinter dem Haus mit Gehweg, direkter Sonneneinstrahlung und Natursteinplatten in Melbourne
Geometrischer, Großer Moderner Garten im Herbst, hinter dem Haus mit Gehweg, direkter Sonneneinstrahlung und Natursteinplatten in Melbourne
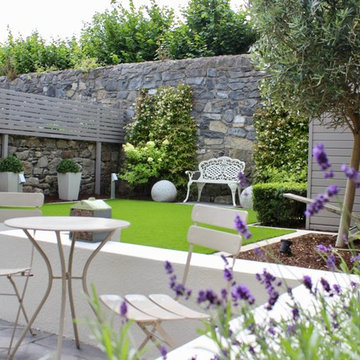
Summer Garden in Ranelagh Dublin 6 by Amazon Landscaping and Garden Design
014060004
Amazonlandscaping.ie
Geometrischer, Mittelgroßer, Halbschattiger Garten im Sommer, hinter dem Haus mit Rasenkanten, Natursteinplatten und Steinzaun in Dublin
Geometrischer, Mittelgroßer, Halbschattiger Garten im Sommer, hinter dem Haus mit Rasenkanten, Natursteinplatten und Steinzaun in Dublin
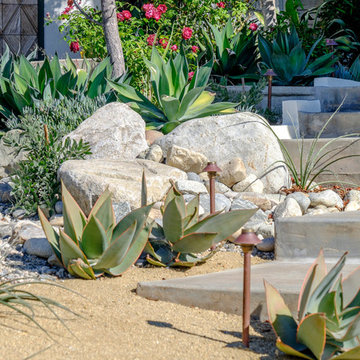
Allen Haren
Mittelgroßer, Geometrischer Moderner Garten im Frühling mit Betonboden und direkter Sonneneinstrahlung in Los Angeles
Mittelgroßer, Geometrischer Moderner Garten im Frühling mit Betonboden und direkter Sonneneinstrahlung in Los Angeles
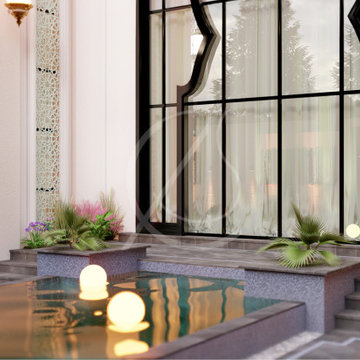
A soothing water pond surrounded with clear-cut planters, sits across the double height window of this modern Arabic villa architectural design in Ta’if, Saudi Arabia, creating a wonderful view from the indoor spaces.
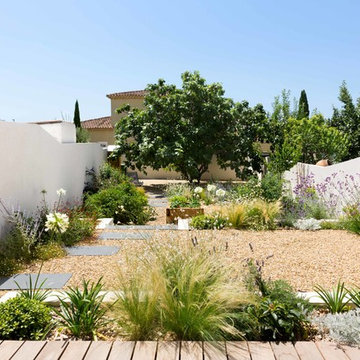
Gabrielle VOINOT
Geometrischer Moderner Garten hinter dem Haus in Sonstige
Geometrischer Moderner Garten hinter dem Haus in Sonstige
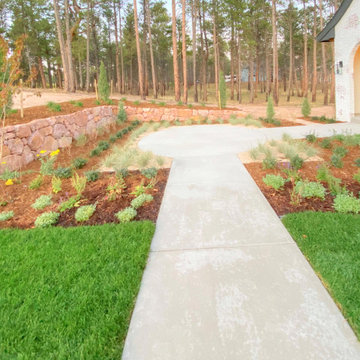
This welcoming front entry is defined with boulder retaining walls, and densely planted and varied perennials.
Geometrischer, Großer Garten im Sommer mit direkter Sonneneinstrahlung und Mulch in Denver
Geometrischer, Großer Garten im Sommer mit direkter Sonneneinstrahlung und Mulch in Denver
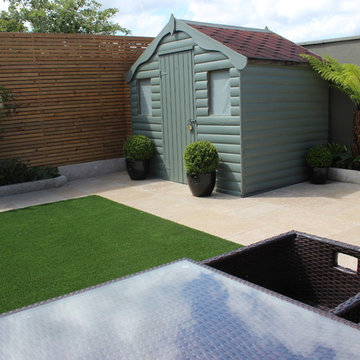
Urban Garden by Amazon Landscaping and Garden Design
m ALCI
014060004
Amaazonlandscaping.ie
Geometrischer, Kleiner Moderner Gartenweg im Sommer, hinter dem Haus mit direkter Sonneneinstrahlung, Natursteinplatten und Holzzaun in Dublin
Geometrischer, Kleiner Moderner Gartenweg im Sommer, hinter dem Haus mit direkter Sonneneinstrahlung, Natursteinplatten und Holzzaun in Dublin
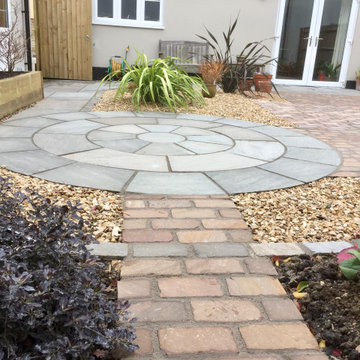
Garden design focussed on versatility and flow through the space. Open spaces outside of the patio doors encourage indoor/outdoor living.
Geometrischer, Kleiner, Halbschattiger Klassischer Garten im Sommer, hinter dem Haus mit Gehweg, Natursteinplatten und Steinzaun in Wiltshire
Geometrischer, Kleiner, Halbschattiger Klassischer Garten im Sommer, hinter dem Haus mit Gehweg, Natursteinplatten und Steinzaun in Wiltshire
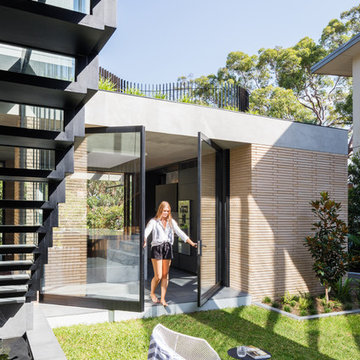
Opening the kitchen up to the garden is a morning ritual.
The Balmoral House is located within the lower north-shore suburb of Balmoral. The site presents many difficulties being wedged shaped, on the low side of the street, hemmed in by two substantial existing houses and with just half the land area of its neighbours. Where previously the site would have enjoyed the benefits of a sunny rear yard beyond the rear building alignment, this is no longer the case with the yard having been sold-off to the neighbours.
Our design process has been about finding amenity where on first appearance there appears to be little.
The design stems from the first key observation, that the view to Middle Harbour is better from the lower ground level due to the height of the canopy of a nearby angophora that impedes views from the first floor level. Placing the living areas on the lower ground level allowed us to exploit setback controls to build closer to the rear boundary where oblique views to the key local features of Balmoral Beach and Rocky Point Island are best.
This strategy also provided the opportunity to extend these spaces into gardens and terraces to the limits of the site, maximising the sense of space of the 'living domain'. Every part of the site is utilised to create an array of connected interior and exterior spaces
The planning then became about ordering these living volumes and garden spaces to maximise access to view and sunlight and to structure these to accommodate an array of social situations for our Client’s young family. At first floor level, the garage and bedrooms are composed in a linear block perpendicular to the street along the south-western to enable glimpses of district views from the street as a gesture to the public realm. Critical to the success of the house is the journey from the street down to the living areas and vice versa. A series of stairways break up the journey while the main glazed central stair is the centrepiece to the house as a light-filled piece of sculpture that hangs above a reflecting pond with pool beyond.
The architecture works as a series of stacked interconnected volumes that carefully manoeuvre down the site, wrapping around to establish a secluded light-filled courtyard and terrace area on the north-eastern side. The expression is 'minimalist modern' to avoid visually complicating an already dense set of circumstances. Warm natural materials including off-form concrete, neutral bricks and blackbutt timber imbue the house with a calm quality whilst floor to ceiling glazing and large pivot and stacking doors create light-filled interiors, bringing the garden inside.
In the end the design reverses the obvious strategy of an elevated living space with balcony facing the view. Rather, the outcome is a grounded compact family home sculpted around daylight, views to Balmoral and intertwined living and garden spaces that satisfy the social needs of a growing young family.
Photo Credit: Katherine Lu
Geometrischer Beiger Garten Ideen und Design
1
