Geometrischer Blauer Garten Ideen und Design
Suche verfeinern:
Budget
Sortieren nach:Heute beliebt
1 – 20 von 2.858 Fotos

Garden Entry -
General Contractor: Forte Estate Homes
photo by Aidin Foster
Halbschattiger, Geometrischer, Mittelgroßer Mediterraner Garten neben dem Haus, im Frühling mit Natursteinplatten und Gehweg in Orange County
Halbschattiger, Geometrischer, Mittelgroßer Mediterraner Garten neben dem Haus, im Frühling mit Natursteinplatten und Gehweg in Orange County
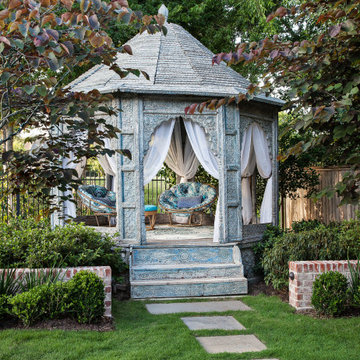
Antique teak gazebo nestled into the trees at the rear of the garden through an opening in the low, perimeter brick garden wall.
Geometrischer, Mittelgroßer, Halbschattiger Klassischer Garten hinter dem Haus mit Natursteinplatten in Houston
Geometrischer, Mittelgroßer, Halbschattiger Klassischer Garten hinter dem Haus mit Natursteinplatten in Houston

Nadeem
Geometrischer, Kleiner Moderner Garten neben dem Haus mit Betonboden in Sonstige
Geometrischer, Kleiner Moderner Garten neben dem Haus mit Betonboden in Sonstige
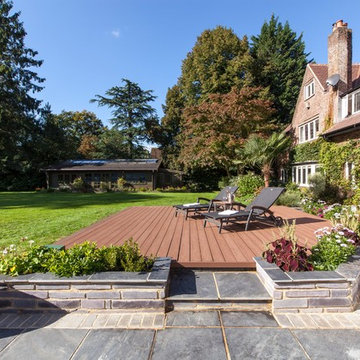
Adding that special touch in Guildford, Surrey with the Rosewood Hyperion Decking, using the wood grain pattern side of the decking boards to give a beautifully natural appearance, whilst still retained the high slip resistant properties we achieve on both sides of our deck boards. Our low maintenance solution is covered with up to a 25 year limited residential warranty for lasting enjoyment for years to come.
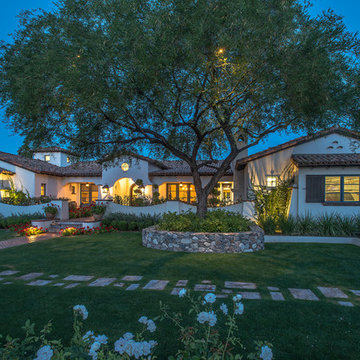
The landscape of this home honors the formality of Spanish Colonial / Santa Barbara Style early homes in the Arcadia neighborhood of Phoenix. By re-grading the lot and allowing for terraced opportunities, we featured a variety of hardscape stone, brick, and decorative tiles that reinforce the eclectic Spanish Colonial feel. Cantera and La Negra volcanic stone, brick, natural field stone, and handcrafted Spanish decorative tiles are used to establish interest throughout the property.
A front courtyard patio includes a hand painted tile fountain and sitting area near the outdoor fire place. This patio features formal Boxwood hedges, Hibiscus, and a rose garden set in pea gravel.
The living room of the home opens to an outdoor living area which is raised three feet above the pool. This allowed for opportunity to feature handcrafted Spanish tiles and raised planters. The side courtyard, with stepping stones and Dichondra grass, surrounds a focal Crape Myrtle tree.
One focal point of the back patio is a 24-foot hand-hammered wrought iron trellis, anchored with a stone wall water feature. We added a pizza oven and barbecue, bistro lights, and hanging flower baskets to complete the intimate outdoor dining space.
Project Details:
Landscape Architect: Greey|Pickett
Architect: Higgins Architects
Landscape Contractor: Premier Environments
Photography: Sam Rosenbaum
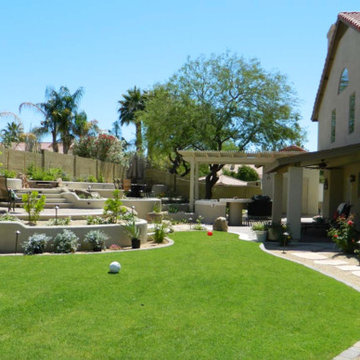
Custom designed and built back yard landscaping with multiple raised patios, steps, and walls. There is a custom water feature in the center of the back yard. The outdoor entertainment area with the BBQ island looks on to the water feature.
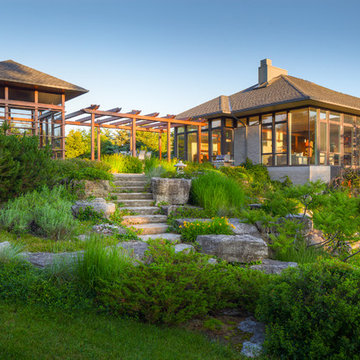
Geometrischer Asiatischer Garten im Frühling, hinter dem Haus mit direkter Sonneneinstrahlung, Natursteinplatten und Wasserspiel in Toronto
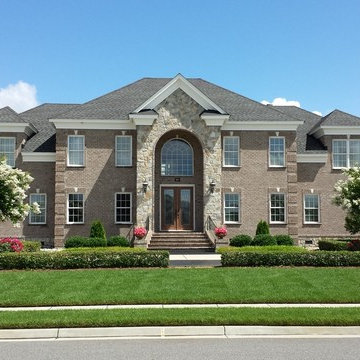
Geometrischer, Geräumiger Klassischer Garten im Frühling mit direkter Sonneneinstrahlung und Betonboden in Sonstige
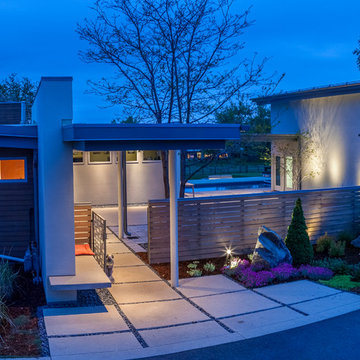
Modern Courtyard integrated with home style, view corridors and flow patterns. Concrete has sand finish, artificial turf is installed between the pavers, IPE deck tiles used for dining area and restoration hardware fire pit was used.
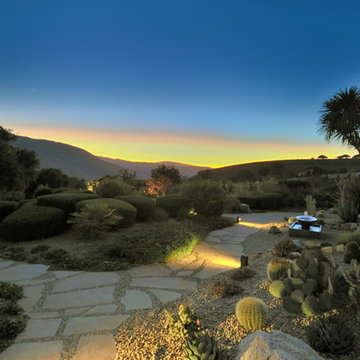
Geometrischer, Großer Mediterraner Garten hinter dem Haus mit direkter Sonneneinstrahlung, Natursteinplatten und Wüstengarten in Sonstige

Newton, MA front yard renovation. - Redesigned, and replanted, steep hillside with plantings and grasses that tolerate shade and partial sun. Added repurposed, reclaimed granite steps for access to lower lawn. - Sallie Hill Design | Landscape Architecture | 339-970-9058 | salliehilldesign.com | photo ©2013 Brian Hill
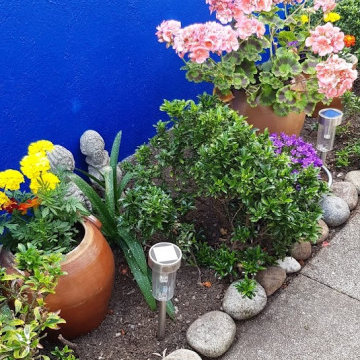
Plantations en bordure du jardin. Utilisation de végétaux et fleurs persistants, ainsi que de pots en terre cuite, Le contraste fort de la couleur du mur, inspirée du bleu Majorelle, contribue à rehausser l'ensemble des plantations et éléments décoratifs.
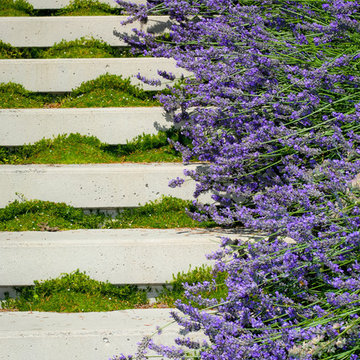
Stairway detail with moss & lavender.
Geometrischer, Geräumiger Moderner Gartenweg im Sommer, hinter dem Haus mit direkter Sonneneinstrahlung und Betonboden in Seattle
Geometrischer, Geräumiger Moderner Gartenweg im Sommer, hinter dem Haus mit direkter Sonneneinstrahlung und Betonboden in Seattle
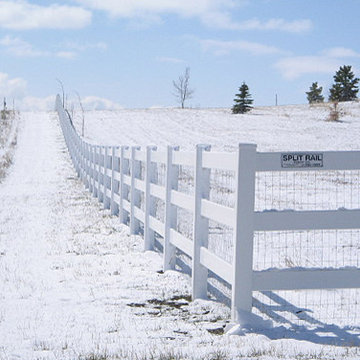
Geometrischer, Mittelgroßer Landhaus Garten im Winter, hinter dem Haus mit direkter Sonneneinstrahlung in Denver
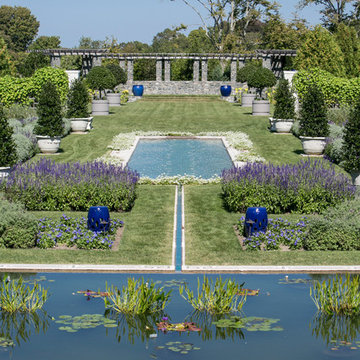
Marianne Lee Photography
Reed Hilderbrand Landscape Architects
Parker Construction
TheBlueGarden.org
Geometrischer, Geräumiger Klassischer Garten im Sommer in Boston
Geometrischer, Geräumiger Klassischer Garten im Sommer in Boston
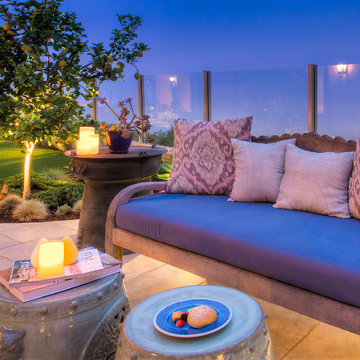
Studio H Landscape Architecture
Geometrischer, Mittelgroßer Moderner Garten hinter dem Haus mit Natursteinplatten in Orange County
Geometrischer, Mittelgroßer Moderner Garten hinter dem Haus mit Natursteinplatten in Orange County
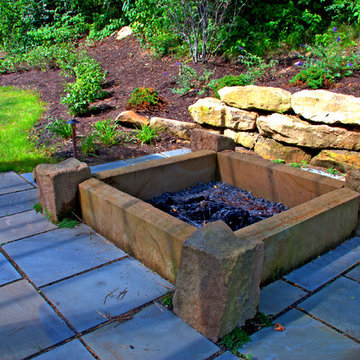
Natural stone fire pit and bluestone paving with dry stacked natural stone wall.
Kleiner, Halbschattiger, Geometrischer Moderner Garten hinter dem Haus, im Sommer mit Natursteinplatten und Feuerstelle in Sonstige
Kleiner, Halbschattiger, Geometrischer Moderner Garten hinter dem Haus, im Sommer mit Natursteinplatten und Feuerstelle in Sonstige
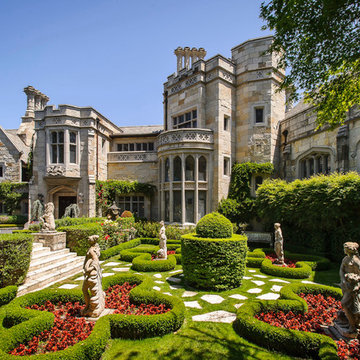
Dennis Mayer Photography
www.chilternestate.com
Geräumiger, Geometrischer Klassischer Garten mit direkter Sonneneinstrahlung in San Francisco
Geräumiger, Geometrischer Klassischer Garten mit direkter Sonneneinstrahlung in San Francisco
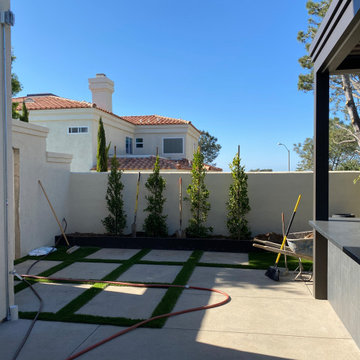
Landscape Logic creates amazing designs and installations. Most or our projects include a shade structure, an outdoor kitchen, a firepit, sometimes a fireplace, pool and spa, artificial turf, plants, trees, outdoor lighting, and drip irrigation.
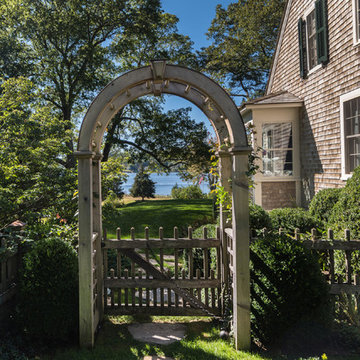
Geometrischer Klassischer Gartenweg neben dem Haus mit Natursteinplatten und Holzzaun in New York
Geometrischer Blauer Garten Ideen und Design
1