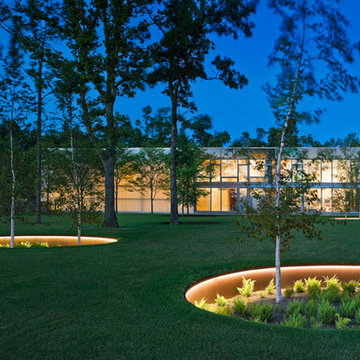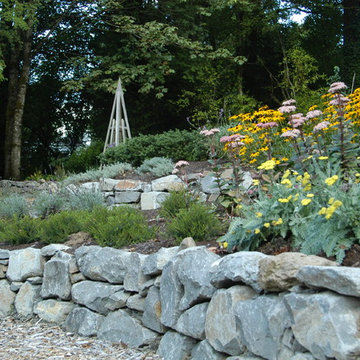Geometrischer Garten Ideen und Design
Suche verfeinern:
Budget
Sortieren nach:Heute beliebt
1 – 20 von 28 Fotos
1 von 5

The landscape of this home honors the formality of Spanish Colonial / Santa Barbara Style early homes in the Arcadia neighborhood of Phoenix. By re-grading the lot and allowing for terraced opportunities, we featured a variety of hardscape stone, brick, and decorative tiles that reinforce the eclectic Spanish Colonial feel. Cantera and La Negra volcanic stone, brick, natural field stone, and handcrafted Spanish decorative tiles are used to establish interest throughout the property.
A front courtyard patio includes a hand painted tile fountain and sitting area near the outdoor fire place. This patio features formal Boxwood hedges, Hibiscus, and a rose garden set in pea gravel.
The living room of the home opens to an outdoor living area which is raised three feet above the pool. This allowed for opportunity to feature handcrafted Spanish tiles and raised planters. The side courtyard, with stepping stones and Dichondra grass, surrounds a focal Crape Myrtle tree.
One focal point of the back patio is a 24-foot hand-hammered wrought iron trellis, anchored with a stone wall water feature. We added a pizza oven and barbecue, bistro lights, and hanging flower baskets to complete the intimate outdoor dining space.
Project Details:
Landscape Architect: Greey|Pickett
Architect: Higgins Architects
Landscape Contractor: Premier Environments
Photography: Sam Rosenbaum
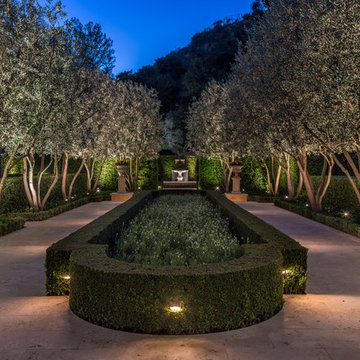
Mark Singer Photography
Großer, Geometrischer Mediterraner Garten hinter dem Haus in Los Angeles
Großer, Geometrischer Mediterraner Garten hinter dem Haus in Los Angeles
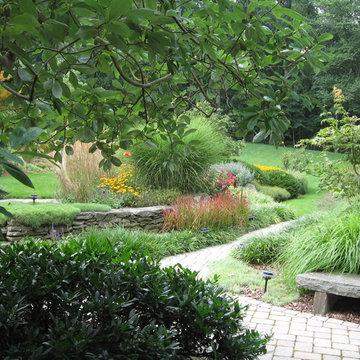
Großer, Geometrischer Klassischer Garten im Sommer, hinter dem Haus mit direkter Sonneneinstrahlung und Pflastersteinen in Philadelphia
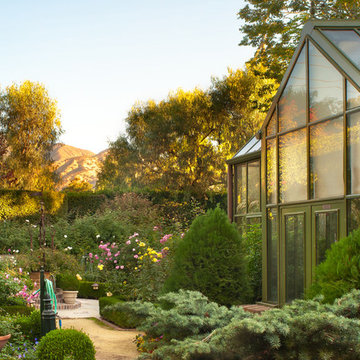
In keeping with the estate’s traditional English Tudor style 10,000 sq. ft. of gardens were designed. The English Gardens are characterized by regular, geometric planting patterns and pathways, with antique decorative accessories heightening their old-world feel. Special nooks and hideaways, coupled with the sound of cascading water in fountains, create a serene environment, while delicate lighting in planter boxes makes the garden perfect for early evening strolls.
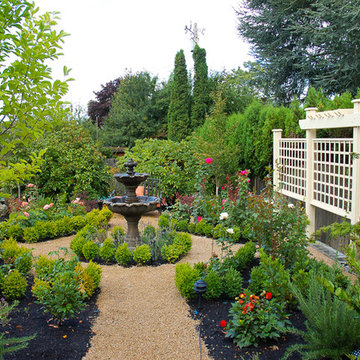
Mittelgroßer, Geometrischer Klassischer Kiesgarten hinter dem Haus mit Wasserspiel und direkter Sonneneinstrahlung in Seattle
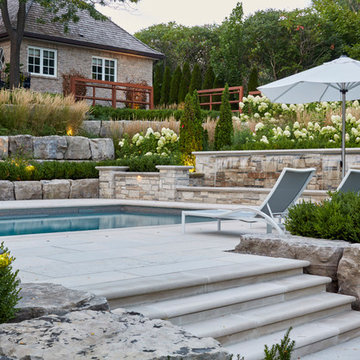
With a lengthy list of ideas about how to transform their backyard, the clients were excited to see what we could do. Existing features on site needed to be updated and in-cooperated within the design. The view from each angle of the property was already outstanding and we didn't want the design to feel out of place. We had to make the grade changes work to our advantage, each separate space had to have a purpose. The client wanted to use the property for charity events, so a large flat turf area was constructed at the back of the property, perfect for setting up tables, chairs and a stage if needed. It also created the perfect look out point into the back of the property, dropping off into a ravine. A lot of focus throughout the project was the plant selection. With a large amount of garden beds, we wanted to maintain a clean and formal look, while still offering seasonal interest. We did this by edging the beds with boxwoods, adding white hydrangeas throughout the beds for constant colour, and subtle pops of purple and yellow. This along with the already breathtaking natural backdrop of the space, is more than enough to make this project stand out.
Photographer: Jason Hartog Photography
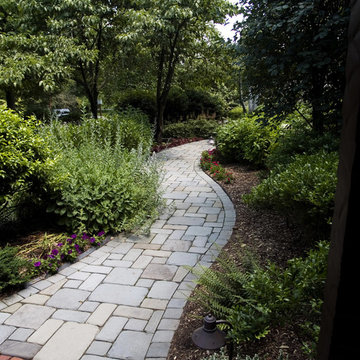
Schattiger, Geometrischer, Mittelgroßer Klassischer Garten mit Natursteinplatten in Sonstige
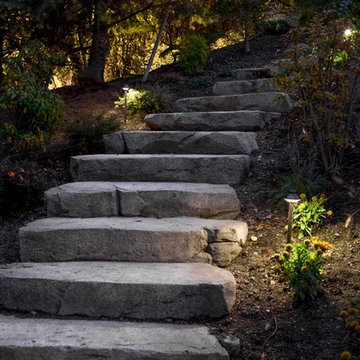
Geometrischer, Mittelgroßer, Schattiger Klassischer Garten mit Natursteinplatten in Seattle
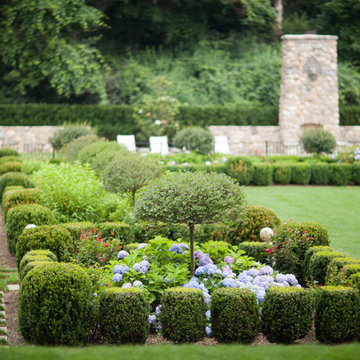
Geometrischer, Großer Klassischer Gartenweg hinter dem Haus mit direkter Sonneneinstrahlung und Betonboden in New York
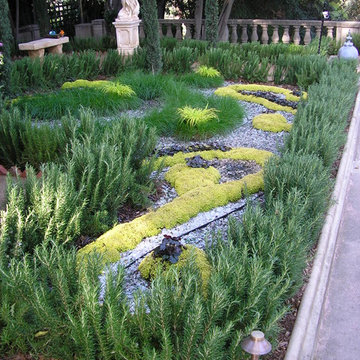
Rosemary replaced the traditional, thirsty boxwood to frame the knots of vibrant green and chartreuse grasses.
Geometrischer, Mittelgroßer Mediterraner Garten hinter dem Haus in Los Angeles
Geometrischer, Mittelgroßer Mediterraner Garten hinter dem Haus in Los Angeles
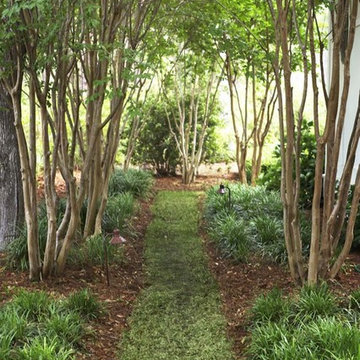
This lovely home sits in one of the most pristine and preserved places in the country - Palmetto Bluff, in Bluffton, SC. The natural beauty and richness of this area create an exceptional place to call home or to visit. The house lies along the river and fits in perfectly with its surroundings.
4,000 square feet - four bedrooms, four and one-half baths
All photos taken by Rachael Boling Photography
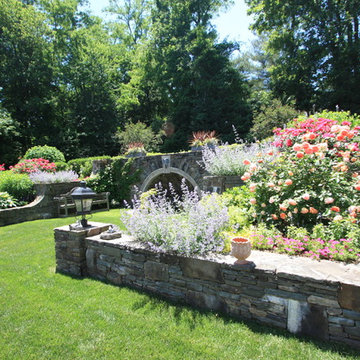
Everything is in full bloom, thanks for Fairfield House & Garden Co. for building this!
Geometrischer Klassischer Garten in Bridgeport
Geometrischer Klassischer Garten in Bridgeport
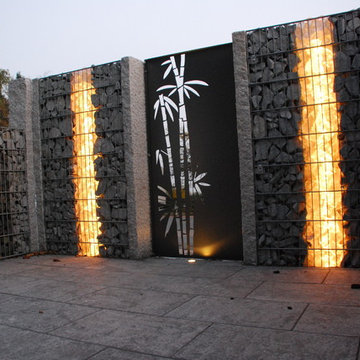
Stefan Heininger
Geometrische, Kleine, Halbschattige Moderne Pflanzenwand im Sommer, neben dem Haus mit Natursteinplatten in Frankfurt am Main
Geometrische, Kleine, Halbschattige Moderne Pflanzenwand im Sommer, neben dem Haus mit Natursteinplatten in Frankfurt am Main
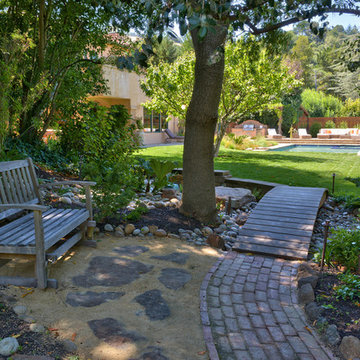
Thank you Alvin and Ginny for sharing the experience of building your swimming pool dreams
Schattiger, Geometrischer, Mittelgroßer Mediterraner Gartenweg hinter dem Haus mit Natursteinplatten in San Francisco
Schattiger, Geometrischer, Mittelgroßer Mediterraner Gartenweg hinter dem Haus mit Natursteinplatten in San Francisco

Landscape lighting is used to enhance the evening experience.
http://www.jerryfinleyphotography.com/
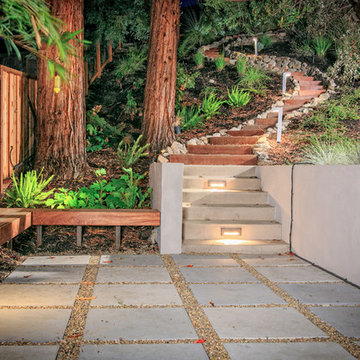
photography by Joe Dodd
Geometrischer, Großer Moderner Hanggarten mit Betonboden in San Francisco
Geometrischer, Großer Moderner Hanggarten mit Betonboden in San Francisco
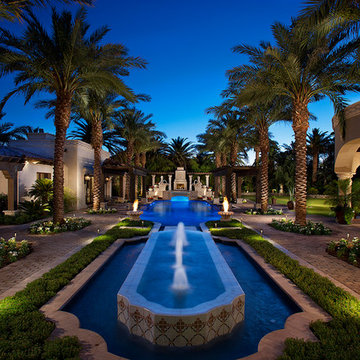
Halbschattiger, Geometrischer, Geräumiger Mediterraner Garten hinter dem Haus mit Wasserspiel und Pflastersteinen in Phoenix
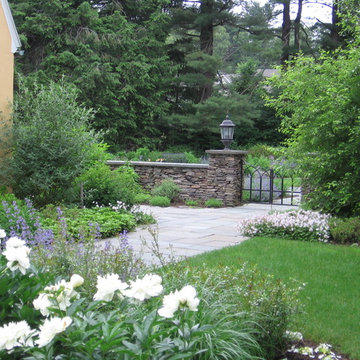
Mittelgroßer, Geometrischer, Schattiger Garten im Frühling, hinter dem Haus mit Betonboden in Manchester
Geometrischer Garten Ideen und Design
1
