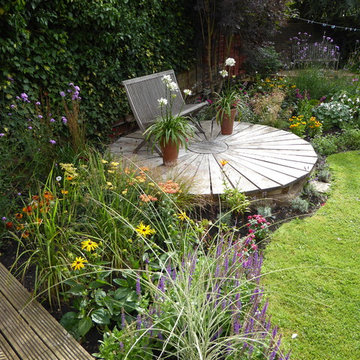Geometrischer Gartenweg Ideen und Design
Suche verfeinern:
Budget
Sortieren nach:Heute beliebt
1 – 20 von 11.658 Fotos
1 von 3
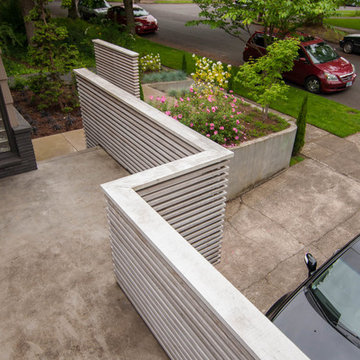
Dramatic plant textures, modern hardscaping and sharp angles enhanced this mid-century modern bungalow. Soft plants were chosen to contrast with the sharp angles of the pathways and hard edges of the MCM home, while providing all-season interest. Horizontal privacy screens wrap the front porch and create intimate garden spaces – some visible only from the street and some visible only from inside the home. The front yard is relatively small in size, but full of colorful texture.
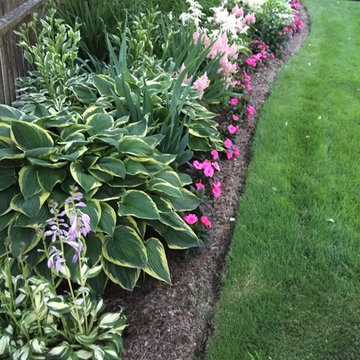
Geometrischer, Mittelgroßer, Halbschattiger Klassischer Garten im Frühling mit Natursteinplatten in Boston
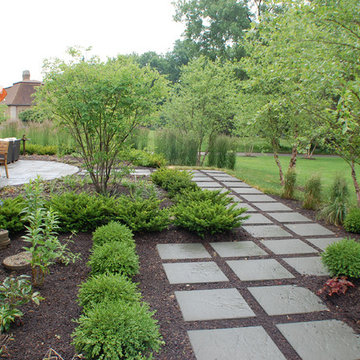
Gardens of Growth
Indianapolis, IN
317-251-4769
Großer, Geometrischer Moderner Gartenweg hinter dem Haus, im Frühling mit direkter Sonneneinstrahlung und Natursteinplatten in Indianapolis
Großer, Geometrischer Moderner Gartenweg hinter dem Haus, im Frühling mit direkter Sonneneinstrahlung und Natursteinplatten in Indianapolis
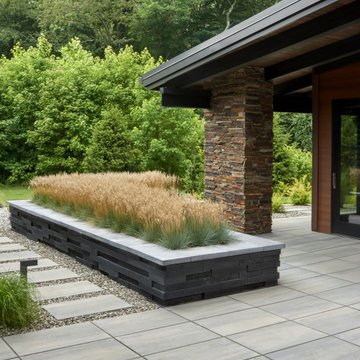
This backyard landscape design is inspired by our Blu Grande Smooth patio slab. Perfect paving slab for modern poolsides and backyard design, Blu Grande Smooth is a large concrete patio stone available in multiple colors. It's smooth texture is sleek to the eye but rougher to the touch which avoids it from getting slippery when wet. The large rectangular shape works as an easy add-on into Blu 60 regular modular patterns but can also work as a stand-alone to create a very linear look. Check out the HD2 Blu Grande Smooth which is all about seamless looks with a tighter/poreless texture and anti-aging technology. Check out our website to shop the look! https://www.techo-bloc.com/shop/slabs/blu-grande-smooth/
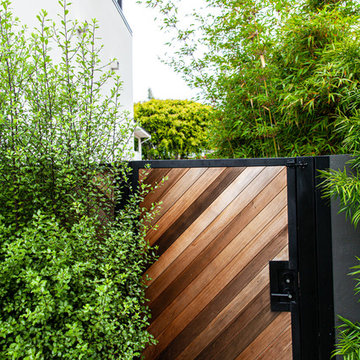
Geometrischer, Mittelgroßer, Halbschattiger Moderner Gartenweg im Sommer, hinter dem Haus mit Betonboden in Sonstige
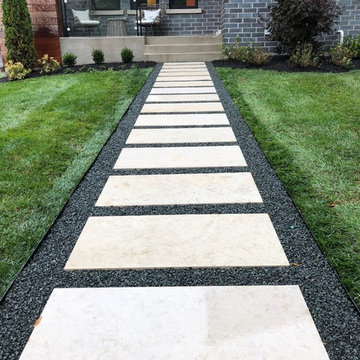
Geometrischer, Kleiner Moderner Garten im Sommer mit direkter Sonneneinstrahlung und Natursteinplatten in Chicago
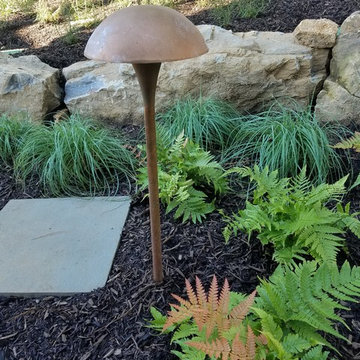
Elizabeth Haegele
Geometrischer, Großer, Schattiger Klassischer Gartenweg im Sommer, hinter dem Haus mit Natursteinplatten in Philadelphia
Geometrischer, Großer, Schattiger Klassischer Gartenweg im Sommer, hinter dem Haus mit Natursteinplatten in Philadelphia

Landscape lighting is used to enhance the evening experience.
http://www.jerryfinleyphotography.com/
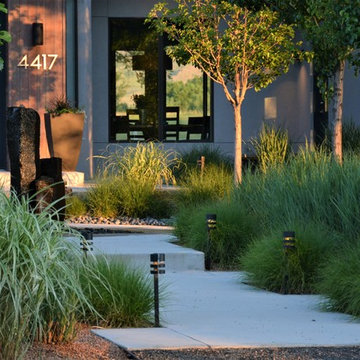
Geometrischer, Mittelgroßer, Halbschattiger Moderner Garten mit Betonboden in Denver
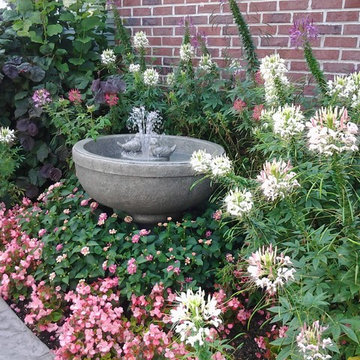
Geometrischer, Kleiner Klassischer Gartenweg neben dem Haus mit direkter Sonneneinstrahlung in Sonstige
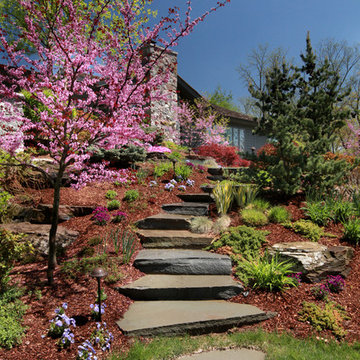
Geometrischer, Mittelgroßer Klassischer Gartenweg hinter dem Haus mit direkter Sonneneinstrahlung und Natursteinplatten in Grand Rapids
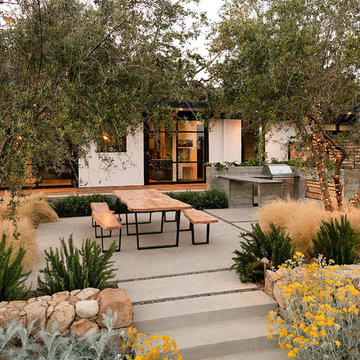
Jim Bartsch Photography
Geometrischer, Großer Retro Gartenweg hinter dem Haus mit direkter Sonneneinstrahlung und Betonboden in Santa Barbara
Geometrischer, Großer Retro Gartenweg hinter dem Haus mit direkter Sonneneinstrahlung und Betonboden in Santa Barbara

Our client built a striking new home on the east slope of Seattle’s Capitol Hill neighborhood. To complement the clean lines of the facade we designed a simple, elegant landscape that sets off the home rather than competing with the bold architecture.
Soft grasses offer contrast to the natural stone veneer, perennials brighten the mood, and planters add a bit of whimsy to the arrival sequence. On either side of the main entry, roof runoff is dramatically routed down the face of the home in steel troughs to biofilter planters faced in stone.
Around the back of the home, a small “leftover” space was transformed into a cozy patio terrace with bluestone slabs and crushed granite underfoot. A view down into, or across the back patio area provides a serene foreground to the beautiful views to Lake Washington beyond.
Collaborating with Thielsen Architects provided the owners with a sold design team--working together with one voice to build their dream home.
Photography by Miranda Estes
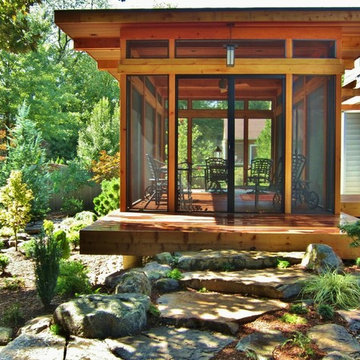
Jane Luce
Geometrischer, Mittelgroßer, Halbschattiger Asiatischer Garten im Sommer, hinter dem Haus in Washington, D.C.
Geometrischer, Mittelgroßer, Halbschattiger Asiatischer Garten im Sommer, hinter dem Haus in Washington, D.C.
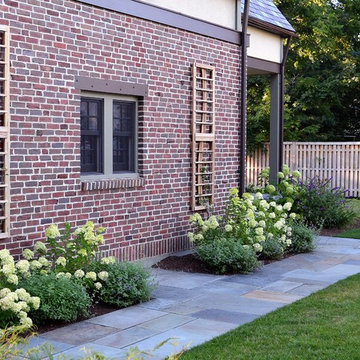
Red cedar trellis with hydrangea and climbing clematis. ©2015 Brian Hill
Geometrischer, Großer, Halbschattiger Klassischer Gartenweg neben dem Haus mit Natursteinplatten in Boston
Geometrischer, Großer, Halbschattiger Klassischer Gartenweg neben dem Haus mit Natursteinplatten in Boston
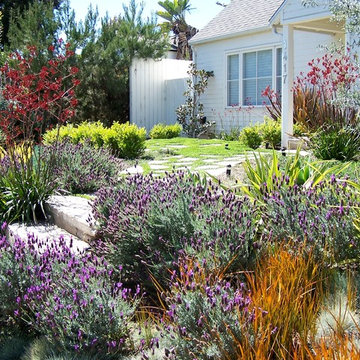
After a tear-down/remodel we were left with a west facing sloped front yard without much privacy from the street, a blank palette as it were. Re purposed concrete was used to create an entrance way and a seating area. Colorful drought tolerant trees and plants were used strategically to screen out unwanted views, and to frame the beauty of the new landscape. This yard is an example of low water, low maintenance without looking like grandmas cactus garden.
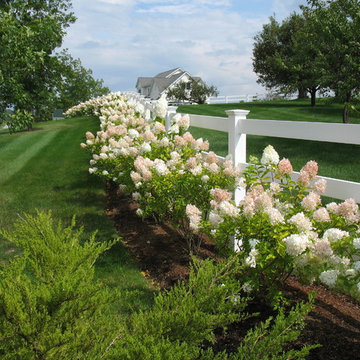
Rebecca Lindenmeyr
Geräumiger, Geometrischer Landhausstil Gartenweg hinter dem Haus mit direkter Sonneneinstrahlung in Burlington
Geräumiger, Geometrischer Landhausstil Gartenweg hinter dem Haus mit direkter Sonneneinstrahlung in Burlington
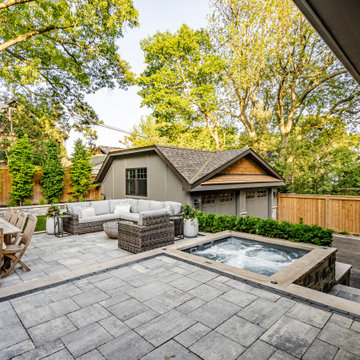
This landscape of this transitional dwelling aims to compliment the architecture while providing an outdoor space for high end living and entertainment. The outdoor kitchen, hot tub, tiered gardens, living and dining areas as well as a formal lawn provide ample space for enjoyment year round.
Photographs courtesy of The Richards Group.
Geometrischer Gartenweg Ideen und Design
1

