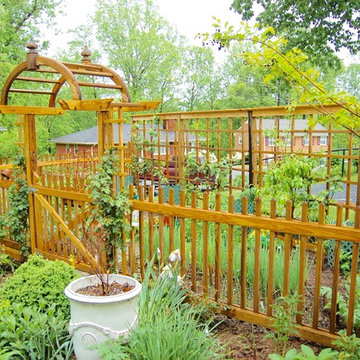Geometrischer Gelber Garten Ideen und Design
Suche verfeinern:
Budget
Sortieren nach:Heute beliebt
1 – 20 von 374 Fotos
1 von 3

Großer, Geometrischer Uriger Gemüsegarten im Sommer, neben dem Haus mit direkter Sonneneinstrahlung, Mulch und Holzzaun in Minneapolis
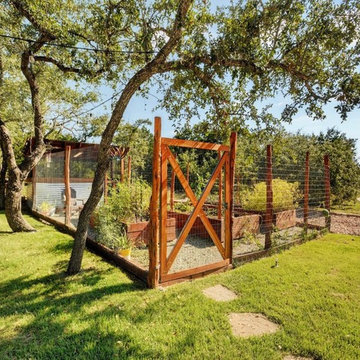
Raised-bed garden made with repurposed cedar. Includes drip irrigation, game fence, recycled glass mulch, and potting shed.
Geometrischer, Mittelgroßer Rustikaler Garten im Frühling, neben dem Haus mit direkter Sonneneinstrahlung in Austin
Geometrischer, Mittelgroßer Rustikaler Garten im Frühling, neben dem Haus mit direkter Sonneneinstrahlung in Austin
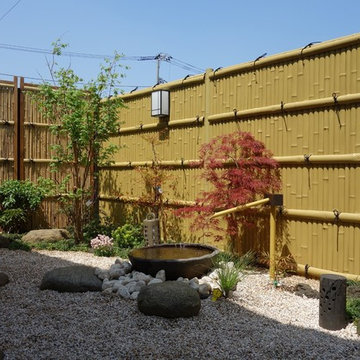
Geometrischer, Halbschattiger, Mittelgroßer Asiatischer Kiesgarten hinter dem Haus mit Wasserspiel in Sonstige

Photographer: Roger Foley
Geometrischer Klassischer Vorgarten mit direkter Sonneneinstrahlung in Washington, D.C.
Geometrischer Klassischer Vorgarten mit direkter Sonneneinstrahlung in Washington, D.C.

Newton, MA front yard renovation. - Redesigned, and replanted, steep hillside with plantings and grasses that tolerate shade and partial sun. Added repurposed, reclaimed granite steps for access to lower lawn. - Sallie Hill Design | Landscape Architecture | 339-970-9058 | salliehilldesign.com | photo ©2013 Brian Hill
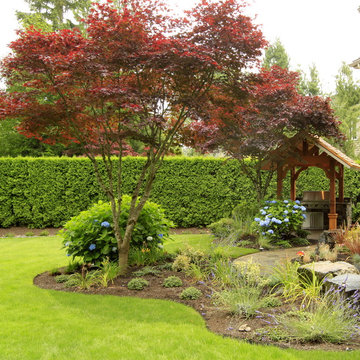
Geometrischer, Großer Klassischer Garten hinter dem Haus mit Natursteinplatten in Seattle

This small tract home backyard was transformed into a lively breathable garden. A new outdoor living room was created, with silver-grey brazilian slate flooring, and a smooth integral pewter colored concrete wall defining and retaining earth around it. A water feature is the backdrop to this outdoor room extending the flooring material (slate) into the vertical plane covering a wall that houses three playful stainless steel spouts that spill water into a large basin. Koi Fish, Gold fish and water plants bring a new mini ecosystem of life, and provide a focal point and meditational environment. The integral colored concrete wall begins at the main water feature and weaves to the south west corner of the yard where water once again emerges out of a 4” stainless steel channel; reinforcing the notion that this garden backs up against a natural spring. The stainless steel channel also provides children with an opportunity to safely play with water by floating toy boats down the channel. At the north eastern end of the integral colored concrete wall, a warm western red cedar bench extends perpendicular out from the water feature on the outside of the slate patio maximizing seating space in the limited size garden. Natural rusting Cor-ten steel fencing adds a layer of interest throughout the garden softening the 6’ high surrounding fencing and helping to carry the users eye from the ground plane up past the fence lines into the horizon; the cor-ten steel also acts as a ribbon, tie-ing the multiple spaces together in this garden. The plant palette uses grasses and rushes to further establish in the subconscious that a natural water source does exist. Planting was performed outside of the wire fence to connect the new landscape to the existing open space; this was successfully done by using perennials and grasses whose foliage matches that of the native hillside, blurring the boundary line of the garden and aesthetically extending the backyard up into the adjacent open space.
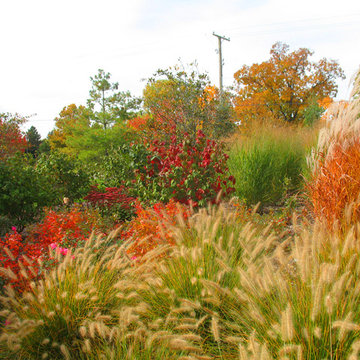
The idea of the Habitat Berm was initially concieved by an avid bird watcher and Glacier Hills resident who’s appartment looked out over an open lawn area along Earhart Road. To appropriately fit the scale of the Meadows Apartment’s architectural footprint the berm measures approximately 150‘ x 35-45‘. The planting pallete of the berm consists entirely of native groundcovers, perennials, grasses, shrubs, and trees. Species providing shelter (thorns), feeding (berries), and nesting materials (grasses) for birds were intentionally chosen and several residents placed birdbaths and feeders in the garden. The constant movement of the grasses and birds together with the seasonal color and textural changes have given the Meadows Appartment Residents a constant source of serenity and beauty.
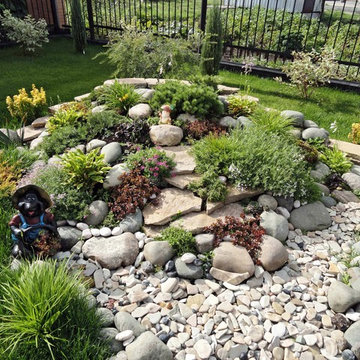
Загородный сад
Geometrischer Klassischer Kiesgarten mit direkter Sonneneinstrahlung und Steindeko in Sonstige
Geometrischer Klassischer Kiesgarten mit direkter Sonneneinstrahlung und Steindeko in Sonstige
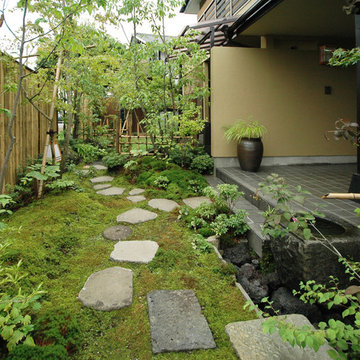
Geometrischer, Mittelgroßer Asiatischer Garten im Sommer mit direkter Sonneneinstrahlung und Natursteinplatten in Sonstige
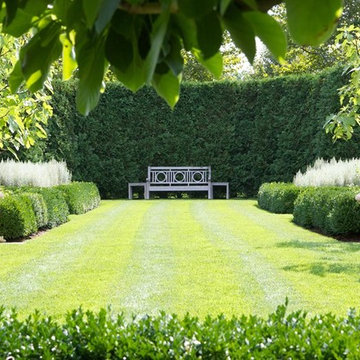
A formal white garden has a garden bench situated at the apex of the garden for viewing the entire garden space. This image is from underneath the tree that looking back towards the bench.
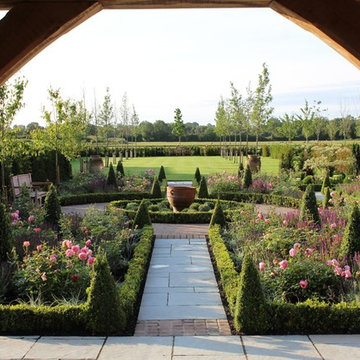
Parterre Garden
Geometrischer, Geräumiger Country Gartenweg hinter dem Haus, im Sommer mit direkter Sonneneinstrahlung und Natursteinplatten in West Midlands
Geometrischer, Geräumiger Country Gartenweg hinter dem Haus, im Sommer mit direkter Sonneneinstrahlung und Natursteinplatten in West Midlands
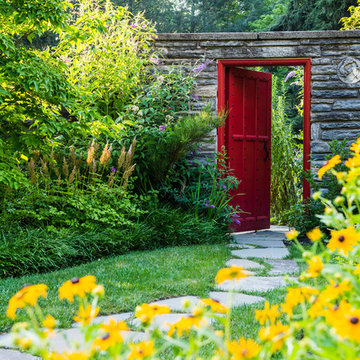
Stephen Govel Photography
Geometrischer Klassischer Garten mit direkter Sonneneinstrahlung und Natursteinplatten in Philadelphia
Geometrischer Klassischer Garten mit direkter Sonneneinstrahlung und Natursteinplatten in Philadelphia
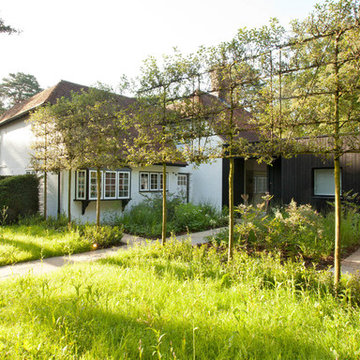
Morning light on a modern country garden
Plants list
Malus 'Evereste' pleached tree - 3.8m high, 1.9 m clear stem, 1.4 wide - 5 tiers under planted with Sarcococca confusa,
Wildflower meadow,
Taxus baccata hedge shaped in waves,
Period: Early July
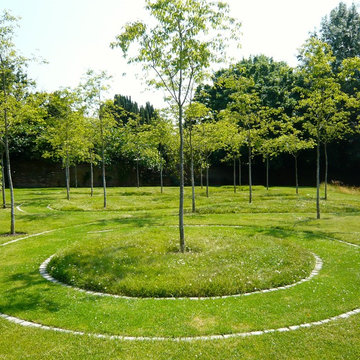
A swirly tree walk in a large garden on Oxfordshire. This design is simple but looks great throughout the seasons. Children love to run around the mown paths as do the owners dogs! Winter flowering cherry trees are used for seasonal interest & structurally it looks great year round. Into the spring the longer grass is filled with pretty spring bulbs
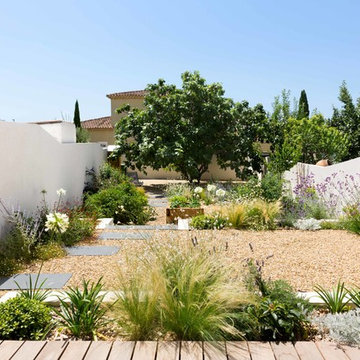
Gabrielle VOINOT
Geometrischer Moderner Garten hinter dem Haus in Sonstige
Geometrischer Moderner Garten hinter dem Haus in Sonstige
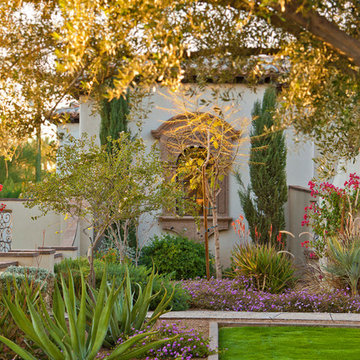
Geometrischer, Großer, Halbschattiger Mediterraner Garten mit Natursteinplatten in Phoenix
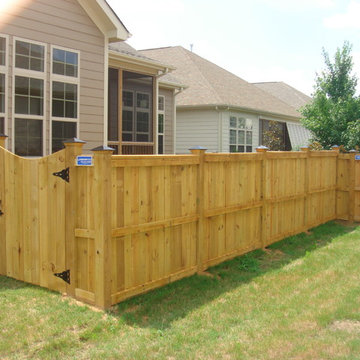
Wood Custom Stockade Privacy Fence
Geometrischer, Mittelgroßer, Halbschattiger Klassischer Garten im Frühling, hinter dem Haus mit Mulch in Raleigh
Geometrischer, Mittelgroßer, Halbschattiger Klassischer Garten im Frühling, hinter dem Haus mit Mulch in Raleigh
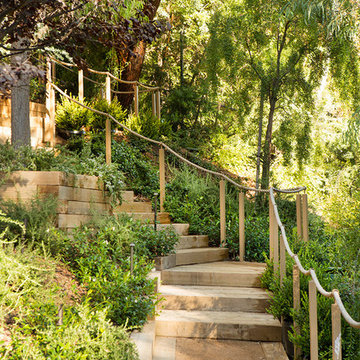
Geometrischer, Großer, Halbschattiger Maritimer Garten hinter dem Haus in San Francisco
Geometrischer Gelber Garten Ideen und Design
1
