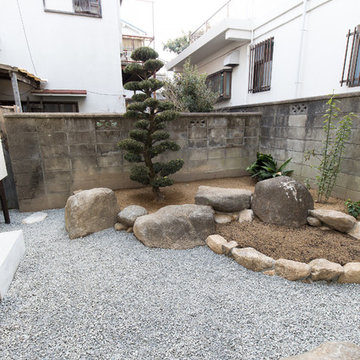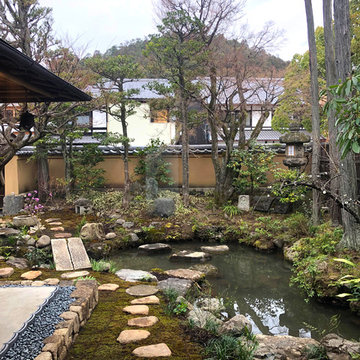Geometrischer Weißer Garten Ideen und Design
Suche verfeinern:
Budget
Sortieren nach:Heute beliebt
1 – 20 von 390 Fotos
1 von 3

Hoi Ning Wong
Geometrischer Klassischer Garten mit direkter Sonneneinstrahlung in San Francisco
Geometrischer Klassischer Garten mit direkter Sonneneinstrahlung in San Francisco
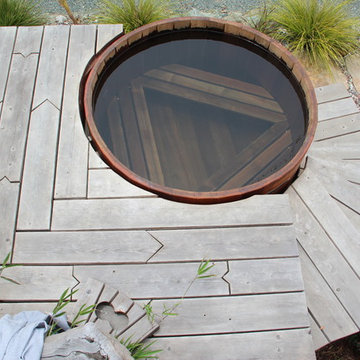
Geometrischer, Mittelgroßer, Halbschattiger Mediterraner Garten neben dem Haus mit Dielen in San Luis Obispo
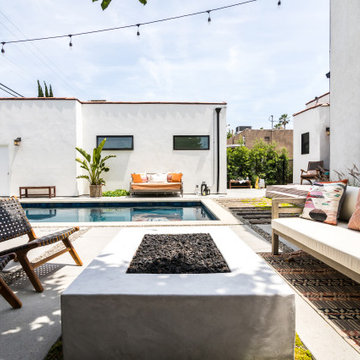
Geometrischer, Mittelgroßer, Halbschattiger Mediterraner Garten hinter dem Haus mit Feuerstelle und Betonboden in Los Angeles
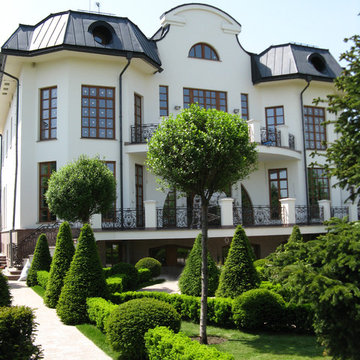
Geometrischer Klassischer Gartenweg im Sommer mit direkter Sonneneinstrahlung in Moskau
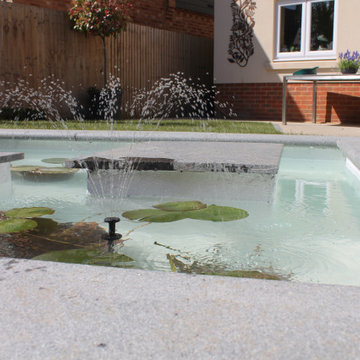
Geometrischer, Kleiner Moderner Gartenteich im Sommer, hinter dem Haus mit direkter Sonneneinstrahlung, Dielen und Holzzaun in Berkshire
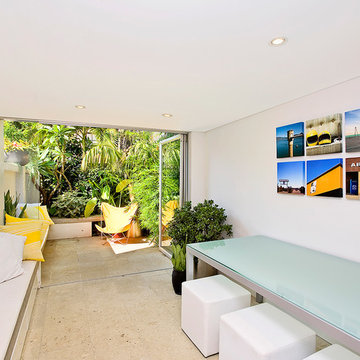
This small courtyard was transformed from an ugly rundown mess into a peaceful and intimate oasis. Faced with the challenge of an area no bigger than 3 x 5m, a custom made floating concrete bench flows from inside to out maximising space for entertaining. Layers of contrasting tropical planting provide a lush green backdrop – a true urban jungle. A burst of unexpected yellow in furnishings, careful selection of feature plants in contemporary pots and the addition of a giant clam shell complete the space and add to its fresh modern appeal.
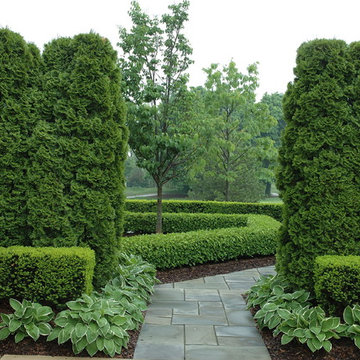
Land Architects, Craig Terrell, Ann Arbor
Schattiger, Geometrischer Klassischer Garten in Detroit
Schattiger, Geometrischer Klassischer Garten in Detroit
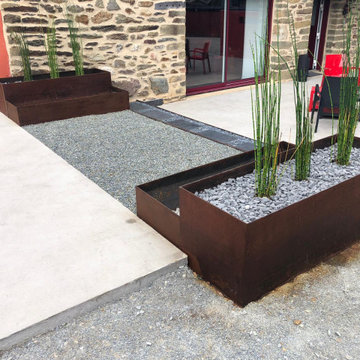
Voici la réalisation de l'un de nos clients. Il voulait des bac en acier corten pour habiller son extérieur. L'acier corten est un métal orange/marron qui s'auto-protège de l'oxydation en développant une couche protectrice à sa surface.
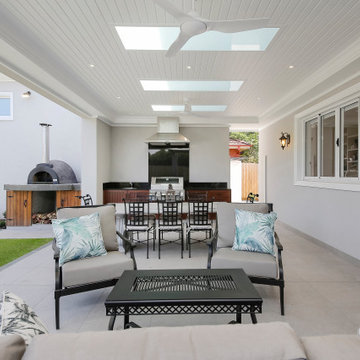
Geometrischer, Großer Moderner Garten im Innenhof mit Sichtschutz und Natursteinplatten in Sydney
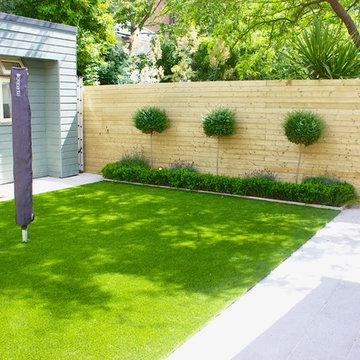
Gold Granite Patio Boxwood Lollipop planting in urban Garden Design by Amazon Landscaping
014060004
Amazonlandscaping.ie
Geometrischer, Kleiner, Halbschattiger Moderner Gartenweg im Sommer, hinter dem Haus mit Natursteinplatten und Holzzaun in Dublin
Geometrischer, Kleiner, Halbschattiger Moderner Gartenweg im Sommer, hinter dem Haus mit Natursteinplatten und Holzzaun in Dublin
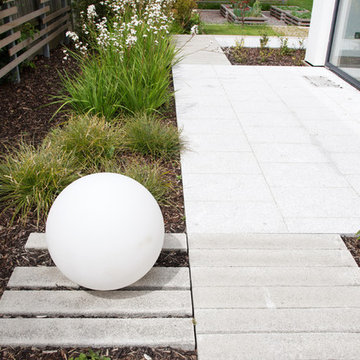
Detail of side terrace to kitchen, feature light ball by Wink Lighting.
Landscape design: Dermot Foley Landscape architects
Photo: Paul Tierney Photography

Nadeem
Geometrischer, Kleiner Moderner Garten neben dem Haus mit Betonboden in Sonstige
Geometrischer, Kleiner Moderner Garten neben dem Haus mit Betonboden in Sonstige
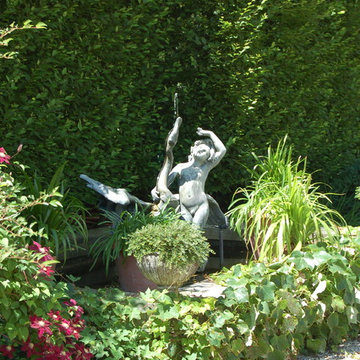
This antique boy and goose fountain is surrounded by a European Hornbeam hedge at the edge of an arrival courtyard.
During the Summer annual and tropical planters are placed in and around this feature to help animate it.
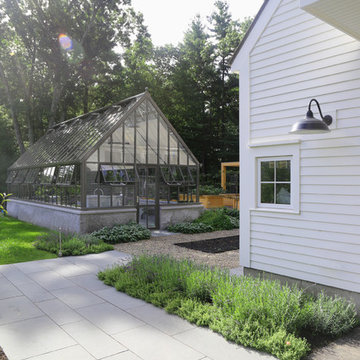
Hydroponic greenhouse. Bluestone and Peastone pathways lined with herbs
Geometrischer, Halbschattiger Landhausstil Gartenweg im Sommer, hinter dem Haus mit Natursteinplatten in Boston
Geometrischer, Halbschattiger Landhausstil Gartenweg im Sommer, hinter dem Haus mit Natursteinplatten in Boston
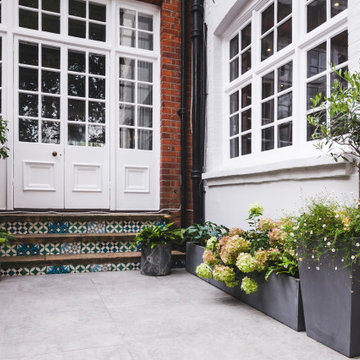
This garden was overgrown and not used at all by the property owners. The homeowners wanted a contemporary courtyard that was family friendly and modern.
To achieve this, materials were chosen to match the stylish interior of the house. Also by using lighter coloured material we were able to brighten up the garden. The printed porcelain paving gave a contemporary modern feel whilst introducing added interest. Cedar batten fencing was used to clad the boundaries to minimise the oppressive feel of the high boundaries and to introduce more light into the garden.
The cedar timber floating bench now provides a place to sit and entertain. It is also the perfect height for the clients’ children to use as a play bench.
To brighten up the dull and dark corner by the french doors, the original steps were clad in beautiful blue and grey encaustic tiles to add much needed colour and interest in an area that had been previously neglected.
This contemporary courtyard is now bright and welcoming and used by the property owners and their children on a daily basis.
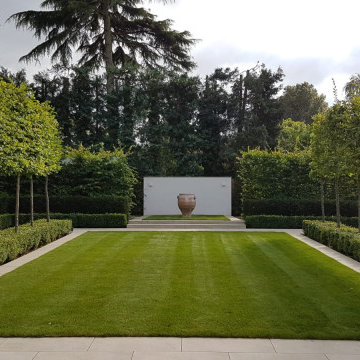
This was a brand new contemporary building on a grand street of houses requiring a garden that would complement the modern design but also meet the clients brief for a low maintenance garden.
Brief – The garden needed to look stunning all year round as all main living rooms overlooked the space. The client required a large area for entertaining family and friends, with a large lawn to give space for a marquee for special occasions.
Design – Due to the sloping site, this Formal garden was designed with several different levels to create various rooms for entertaining and relaxing.
The design consists of three lawns and stunning porcelain paving and steps down to the house. Pleached trees line the large lawn area whilst stepped hedging frame the garden with a variety of hedge to give different shades of green in the summer. Hornbeam hedging was used to create contrast in the winter months with its golden leaves.
A sunken area housing an outdoor kitchen and dining area, to include a tandoor oven, bbq, pizza oven and washing facilities will ultimately be covered with a green roof. A bespoke water feature cascading down one side of the garden. Rendered white washed walls tie in with the finish of the house and create drama.
The focal point of the garden will ultimately be a large spherical sculpture with a rendered wall as the back drop.
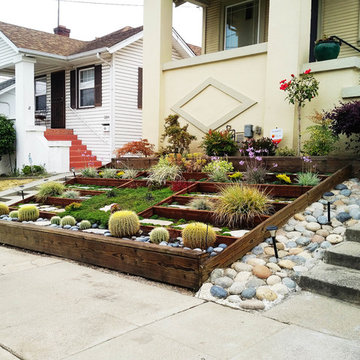
Geometrischer, Mittelgroßer, Halbschattiger Moderner Vorgarten im Sommer mit Kübelpflanzen und Betonboden in San Francisco
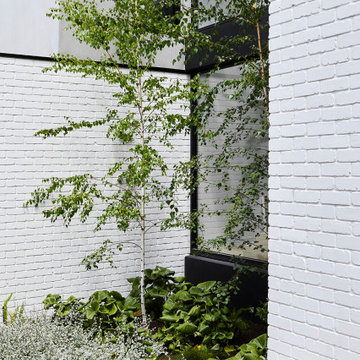
Geometrischer, Mittelgroßer Moderner Garten im Innenhof mit Sichtschutz und direkter Sonneneinstrahlung in Melbourne
Geometrischer Weißer Garten Ideen und Design
1
