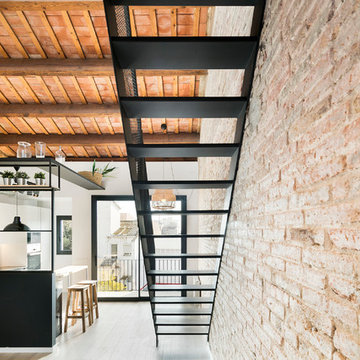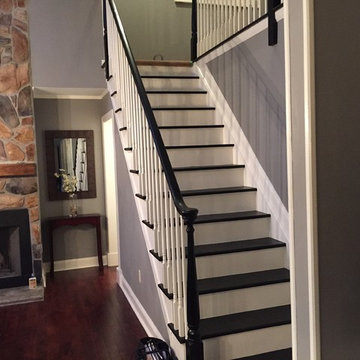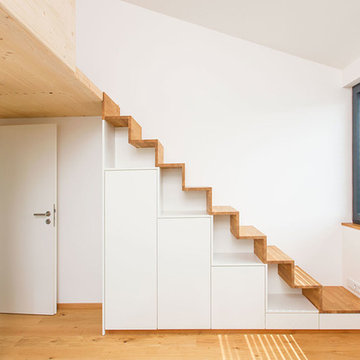Gerade, Kleine Treppen Ideen und Design
Sortieren nach:Heute beliebt
1 – 20 von 2.734 Fotos

Gerade, Kleine Moderne Treppe mit offenen Setzstufen, Stahlgeländer und gebeizten Holz-Treppenstufen in Los Angeles
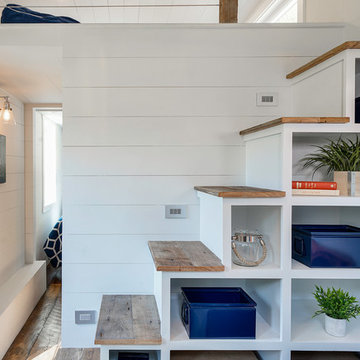
Tom Jenkins
Gerade, Kleine Klassische Holztreppe mit gebeizten Holz-Setzstufen in Atlanta
Gerade, Kleine Klassische Holztreppe mit gebeizten Holz-Setzstufen in Atlanta
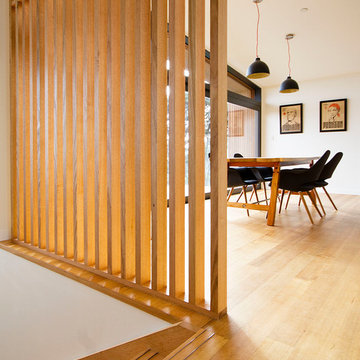
Claire Hamilton Photography
Gerade, Kleine Maritime Treppe mit Holz-Setzstufen in Auckland
Gerade, Kleine Maritime Treppe mit Holz-Setzstufen in Auckland

This Ohana model ATU tiny home is contemporary and sleek, cladded in cedar and metal. The slanted roof and clean straight lines keep this 8x28' tiny home on wheels looking sharp in any location, even enveloped in jungle. Cedar wood siding and metal are the perfect protectant to the elements, which is great because this Ohana model in rainy Pune, Hawaii and also right on the ocean.
A natural mix of wood tones with dark greens and metals keep the theme grounded with an earthiness.
Theres a sliding glass door and also another glass entry door across from it, opening up the center of this otherwise long and narrow runway. The living space is fully equipped with entertainment and comfortable seating with plenty of storage built into the seating. The window nook/ bump-out is also wall-mounted ladder access to the second loft.
The stairs up to the main sleeping loft double as a bookshelf and seamlessly integrate into the very custom kitchen cabinets that house appliances, pull-out pantry, closet space, and drawers (including toe-kick drawers).
A granite countertop slab extends thicker than usual down the front edge and also up the wall and seamlessly cases the windowsill.
The bathroom is clean and polished but not without color! A floating vanity and a floating toilet keep the floor feeling open and created a very easy space to clean! The shower had a glass partition with one side left open- a walk-in shower in a tiny home. The floor is tiled in slate and there are engineered hardwood flooring throughout.
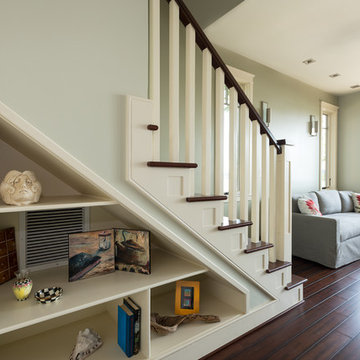
A creative and attractive shelving unit under the stairway adds storage room to the compact home.
Photos by Kevin Wilson Photography
Gerade, Kleine Treppe in Baltimore
Gerade, Kleine Treppe in Baltimore

A simple shed roof design allows for an open-feeling living area, featuring Tansu stairs that lead to the sleeping loft. This statement piece of cabinetry become stairway is adorned with Asian brass hardware and grass cloth.
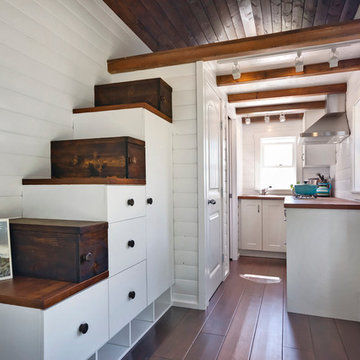
James Alfred Photography
Gerade, Kleine Maritime Holztreppe mit Holz-Setzstufen in Vancouver
Gerade, Kleine Maritime Holztreppe mit Holz-Setzstufen in Vancouver
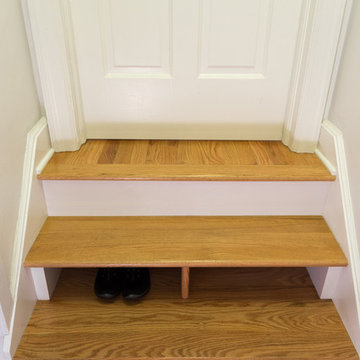
This staircase leading to this home's back door was rebuilt to include under-stair storage. The stair fronts were left open, and the inside of the staircase was framed, allowing a continuation of flooring. The extra floor space in this staircase creates the perfect shoe storage and eliminating the chance of tripping over shoes.
Project designed by Skokie renovation firm, Chi Renovation & Design. They serve the Chicagoland area, and it's surrounding suburbs, with an emphasis on the North Side and North Shore. You'll find their work from the Loop through Lincoln Park, Skokie, Evanston, Wilmette, and all of the way up to Lake Forest.
For more about Chi Renovation & Design, click here: https://www.chirenovation.com/
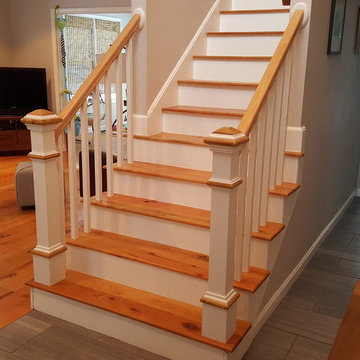
Staircase was already there, we just created custom posts to match existing staircase and to meet code. Instead of just slapping in some standard posts, we customized these to really go well in the space.
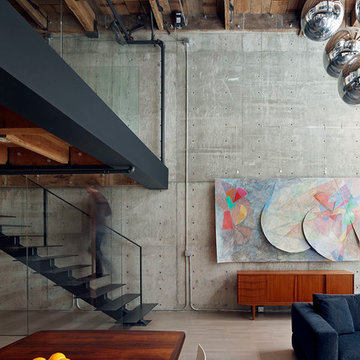
Bruce Damonte
Kleine, Gerade Industrial Metalltreppe mit offenen Setzstufen und Stahlgeländer in San Francisco
Kleine, Gerade Industrial Metalltreppe mit offenen Setzstufen und Stahlgeländer in San Francisco
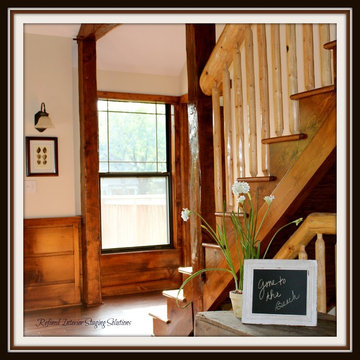
Refined Interior Staging Solutions
Gerade, Kleine Urige Holztreppe mit Holz-Setzstufen in Kansas City
Gerade, Kleine Urige Holztreppe mit Holz-Setzstufen in Kansas City

Wood stairway with redwood built-in shelving, wood paneled ceiling, mid-century wall sconce in mid-century-modern home in Berkeley, California - Photo by Bruce Damonte.

The custom rift sawn, white oak staircase with the attached perforated screen leads to the second, master suite level. The light flowing in from the dormer windows on the second level filters down through the staircase and the wood screen creating interesting light patterns throughout the day.
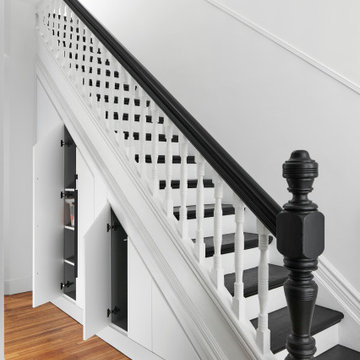
Gerades, Kleines Modernes Treppengeländer Holz mit gebeizten Holz-Treppenstufen und gebeizten Holz-Setzstufen in Toronto
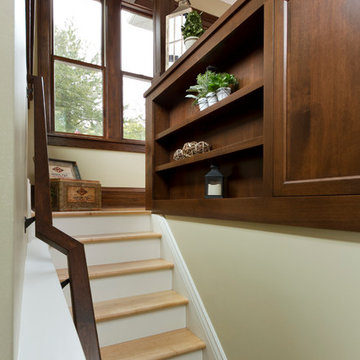
Building Design, Plans, and Interior Finishes by: Fluidesign Studio I Builder: Anchor Builders I Photographer: sethbennphoto.com
Gerade, Kleine Klassische Holztreppe mit gebeizten Holz-Setzstufen in Minneapolis
Gerade, Kleine Klassische Holztreppe mit gebeizten Holz-Setzstufen in Minneapolis
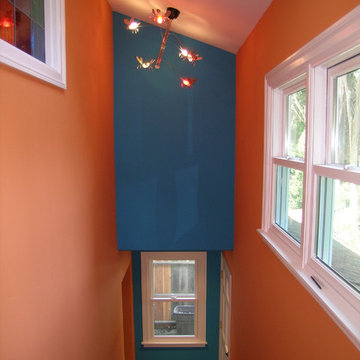
Blue orange and white enliven the narrow stair. Large windows let in light - a colorful multi-paned window transfers that light into the small office that shares a wall.
A playful light fixture by Tech Lighting lights up the space with "Bugs"

Gerade, Kleine Moderne Holztreppe mit Holz-Setzstufen, Stahlgeländer und Ziegelwänden in Austin
Gerade, Kleine Treppen Ideen und Design
1
