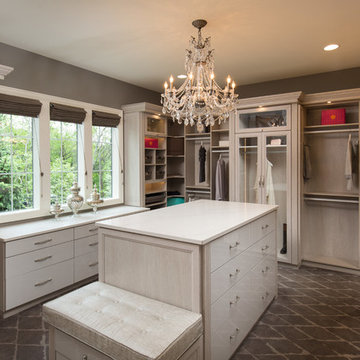Geräumige Ankleidezimmer Ideen und Design
Suche verfeinern:
Budget
Sortieren nach:Heute beliebt
121 – 140 von 3.316 Fotos
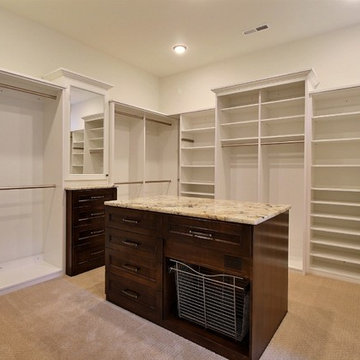
Paint by Sherwin Williams
Body Color - Wool Skein - SW 6148
Flooring & Tile by Macadam Floor & Design
Carpet Products by Dream Weaver Carpet
Main Level Carpet Cosmopolitan in Iron Frost
Counter Backsplash & Shower Niche by Glazzio Tiles
Tile Product - Orbit Series in Meteor Shower
Shower Wall & Mud Set Shower Pan by Emser Tile
Shower Wall Product - Esplanade in Alley
Mud Set Shower Pan Product - Venetian Pebbles in Medici Blend
Bathroom Floor by Florida Tile
Bathroom Floor Product - Sequence in Drift
Tub Wall Tile by Pental Surfaces
Tub Wall Tile Product - Parc in Botticino - 3D Bloom
Freestanding Tub by MAAX
Freestanding Tub Product - Ariosa Tub
Sinks by Decolav
Faucets by Delta Faucet
Slab Countertops by Wall to Wall Stone Corp
Main Level Granite Product Colonial Cream
Downstairs Quartz Product True North Silver Shimmer
Windows by Milgard Windows & Doors
Window Product Style Line® Series
Window Supplier Troyco - Window & Door
Window Treatments by Budget Blinds
Lighting by Destination Lighting
Interior Design by Creative Interiors & Design
Custom Cabinetry & Storage by Northwood Cabinets
Customized & Built by Cascade West Development
Photography by ExposioHDR Portland
Original Plans by Alan Mascord Design Associates
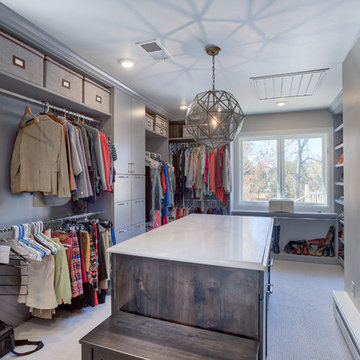
This large bathroom was designed to offer an open, airy feel, with ample storage and space to move, all the while adhering to the homeowner's unique coastal taste. The sprawling louvered cabinetry keeps both his and hers vanities accessible regardless of someone using either. The tall, above-counter linen storage breaks up the large wall space and provides additional storage with full size pull outs.
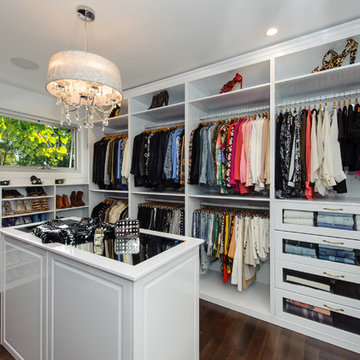
This large walk in closet space was completely reorganised to ensure that the entire space was more user friendly on a day to day basis for this very busy client. Its is now a beautiful luxury wardrobe, that is very user friendly.
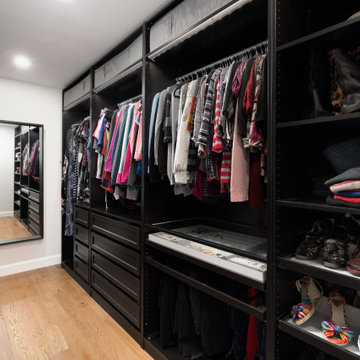
Master bedroom renovation! This beautiful renovation result came from a dedicated team that worked together to create a unified and zen result. The bathroom used to be the walk in closet which is still inside the bathroom space. Oak doors mixed with black hardware give a little coastal feel to this contemporary and classic design. We added a fire place in gas and a built-in for storage and to dress up the very high ceiling. Arched high windows created a nice opportunity for window dressings of curtains and blinds. The two areas are divided by a slight step in the floor, for bedroom and sitting area. An area rug is allocated for each area.
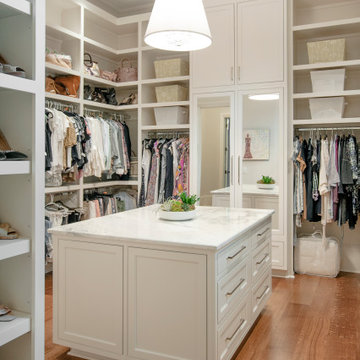
Geräumiges Ankleidezimmer mit Einbauschrank, Kassettenfronten, weißen Schränken, braunem Holzboden und braunem Boden in Nashville
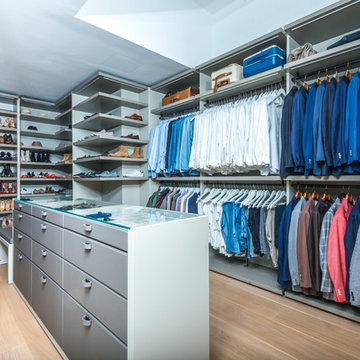
Expansive walk-in closet with an island.
Geräumiger, Neutraler Moderner Begehbarer Kleiderschrank mit offenen Schränken, grauen Schränken und hellem Holzboden in Miami
Geräumiger, Neutraler Moderner Begehbarer Kleiderschrank mit offenen Schränken, grauen Schränken und hellem Holzboden in Miami
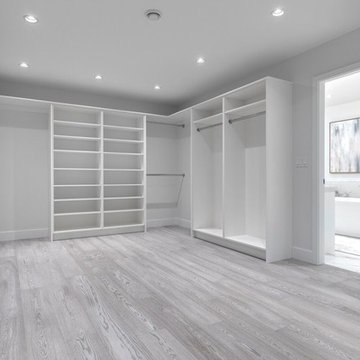
Master closet
Geräumiger, Neutraler Moderner Begehbarer Kleiderschrank mit Schrankfronten im Shaker-Stil, weißen Schränken, hellem Holzboden und grauem Boden in Vancouver
Geräumiger, Neutraler Moderner Begehbarer Kleiderschrank mit Schrankfronten im Shaker-Stil, weißen Schränken, hellem Holzboden und grauem Boden in Vancouver
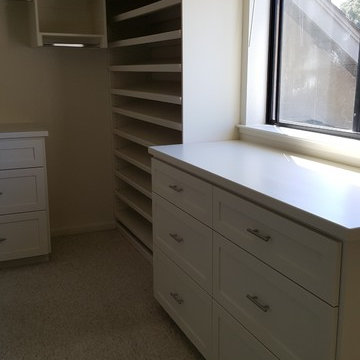
Geräumiger, Neutraler Klassischer Begehbarer Kleiderschrank mit Schrankfronten im Shaker-Stil, weißen Schränken und Teppichboden in Sacramento
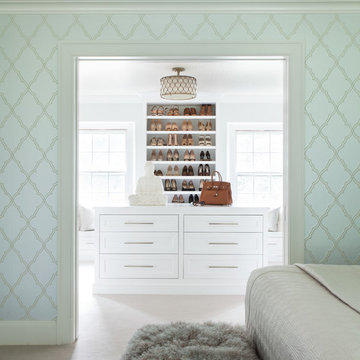
Hulya Kolabas
Geräumiges Klassisches Ankleidezimmer mit weißen Schränken, Teppichboden, Ankleidebereich, beigem Boden und Schrankfronten mit vertiefter Füllung in New York
Geräumiges Klassisches Ankleidezimmer mit weißen Schränken, Teppichboden, Ankleidebereich, beigem Boden und Schrankfronten mit vertiefter Füllung in New York
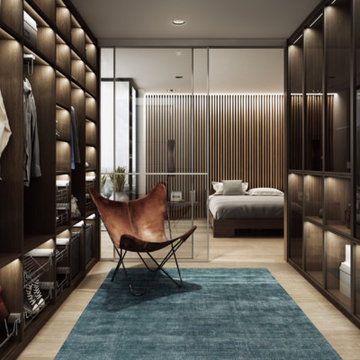
Komandor Düsseldorf
Begehbarer Kleiderschrank zwischen Schlaf- und Wohnraum.
Dezent beleuchtet in Brauntönen sorgt der Schrank für eine aufgeräumte und wohnliche Ausstrahlung. Rechts sorgen transparente Drehtüren für zusätzlichen Staubschutz, links in der offenen Variante wurden viele ausziehbare Schrankaccessoires eingesetzt.
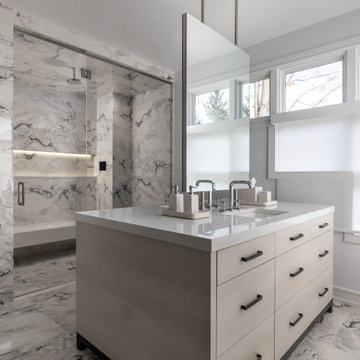
In this bespoke primary suite, we created one larger space that allows for dressing bathing and an experience of every day Luxury at home! For a spa-like experience we have a floating island of sink vanities, a custom steam shower with hidden lighting in the display niche, and glass doors that defined the space without closing anything off.
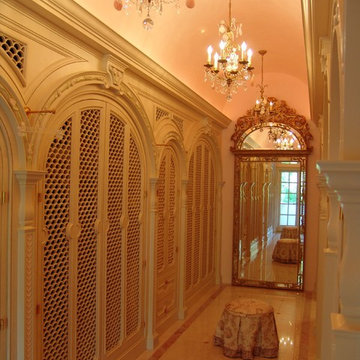
Geräumiges Klassisches Ankleidezimmer mit Glasfronten und hellbraunen Holzschränken in Dallas
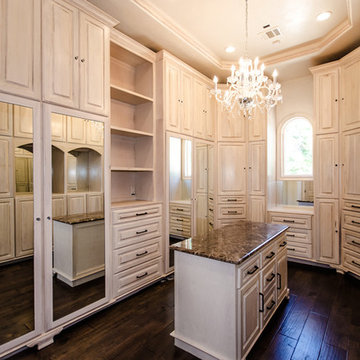
Geräumiges Klassisches Ankleidezimmer mit flächenbündigen Schrankfronten, hellen Holzschränken und dunklem Holzboden in Houston
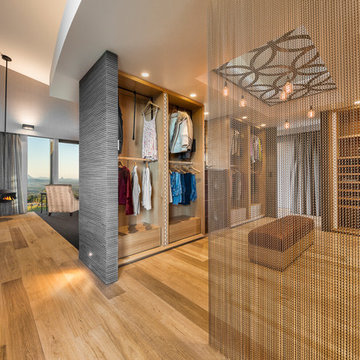
Open Plan his & hers walk in wardrobe featuring American Oak cabinetry with splayed edge details, laser cut fretwork with back lighting, how hide drawer fronts with custom shaped Corian handles finished in an aged bronze patina and the fretwork to ceiling and window opening has matching finishes
Builder is Stewart Homes, Designer is Mark Gacesa From Ultraspace, Interiors by Minka Joinery and the photography is by Fred McKie Photography
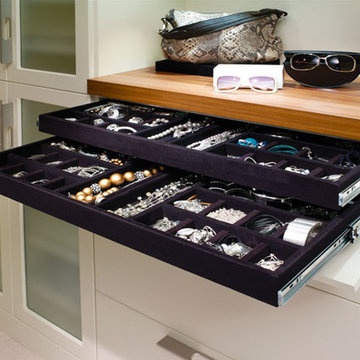
Geräumiger, Neutraler Klassischer Begehbarer Kleiderschrank mit weißen Schränken und Teppichboden in Detroit
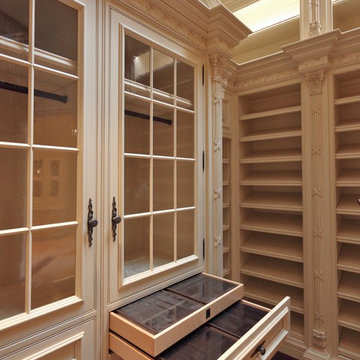
Keith Gegg
Geräumiger Klassischer Begehbarer Kleiderschrank mit dunklem Holzboden in St. Louis
Geräumiger Klassischer Begehbarer Kleiderschrank mit dunklem Holzboden in St. Louis
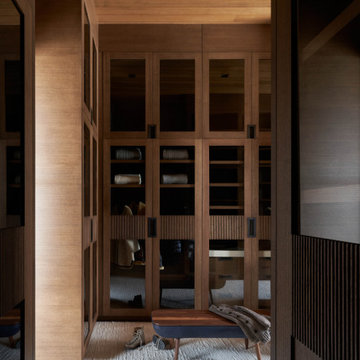
Geräumiger, Neutraler Moderner Begehbarer Kleiderschrank mit flächenbündigen Schrankfronten, hellbraunen Holzschränken, Teppichboden, beigem Boden und Holzdecke in Salt Lake City
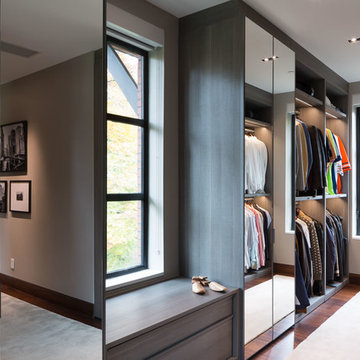
poliformdc.com
Geräumiger Moderner Begehbarer Kleiderschrank mit flächenbündigen Schrankfronten, hellbraunen Holzschränken, Teppichboden und beigem Boden in Washington, D.C.
Geräumiger Moderner Begehbarer Kleiderschrank mit flächenbündigen Schrankfronten, hellbraunen Holzschränken, Teppichboden und beigem Boden in Washington, D.C.
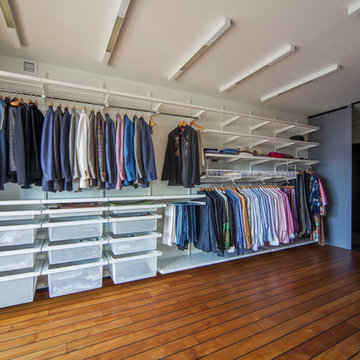
Гардеробная комната для молодого мужчины - порядок "в танковых войсках"! Все развешено по цвету, с утра несложно выбрать рубашку "по настроению", вдобавок все проветривается)
Справа видно выгороженную постирочную с сушилкой.
Geräumige Ankleidezimmer Ideen und Design
7
