Geräumige Ankleidezimmer Ideen und Design
Suche verfeinern:
Budget
Sortieren nach:Heute beliebt
141 – 160 von 3.320 Fotos
1 von 2
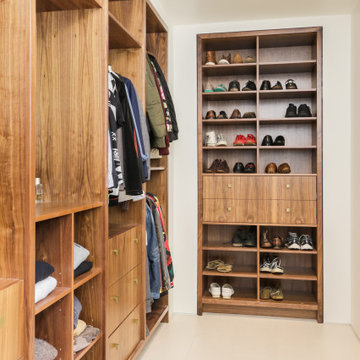
Geräumiger, Neutraler Moderner Begehbarer Kleiderschrank mit flächenbündigen Schrankfronten und hellbraunen Holzschränken in Atlanta
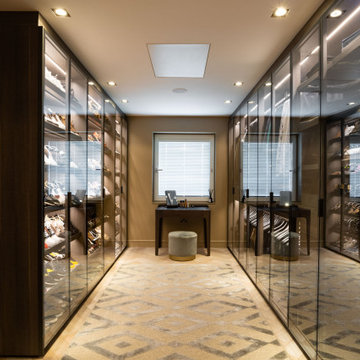
Geräumiger, Neutraler Moderner Begehbarer Kleiderschrank mit Glasfronten, dunklen Holzschränken, hellem Holzboden und beigem Boden in London
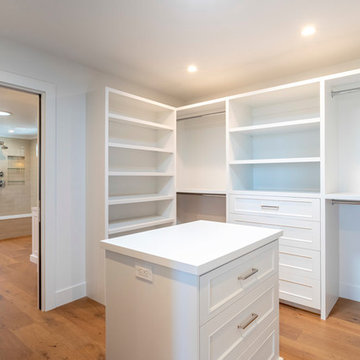
Our client's Tudor-style home felt outdated. She was anxious to be rid of the warm antiquated tones and to introduce new elements of interest while keeping resale value in mind. It was at a Boys & Girls Club luncheon that she met Justin and Lori through a four-time repeat client sitting at the same table. For her, reputation was a key factor in choosing a design-build firm. She needed someone she could trust to help design her vision. Together, JRP and our client solidified a plan for a sweeping home remodel that included a bright palette of neutrals and knocking down walls to create an open-concept first floor.
Now updated and expanded, the home has great circulation space for entertaining. The grand entryway, once partitioned by a wall, now bespeaks the spaciousness of the home. An eye catching chandelier floats above the spacious entryway. High ceilings and pale neutral colors make the home luminous. Medium oak hardwood floors throughout add a gentle warmth to the crisp palette. Originally U-shaped and closed, the kitchen is now as beautiful as it is functional. A grand island with luxurious Calacatta quartz spilling across the counter and twin candelabra pendants above the kitchen island bring the room to life. Frameless, two-tone cabinets set against ceramic rhomboid tiles convey effortless style. Just off the second-floor master bedroom is an elevated nook with soaring ceilings and a sunlit rotunda glowing in natural light. The redesigned master bath features a free-standing soaking tub offset by a striking statement wall. Marble-inspired quartz in the shower creates a sense of breezy movement and soften the space. Removing several walls, modern finishes, and the open concept creates a relaxing and timeless vibe. Each part of the house feels light as air. After a breathtaking renovation, this home reflects transitional design at its best.
PROJECT DETAILS:
•Style: Transitional
•Countertops: Vadara Quartz, Calacatta Blanco
•Cabinets: (Dewils) Frameless Recessed Panel Cabinets, Maple - Painted White / Kitchen Island: Stained Cacao
•Hardware/Plumbing Fixture Finish: Polished Nickel, Chrome
•Lighting Fixtures: Chandelier, Candelabra (in kitchen), Sconces
•Flooring:
oMedium Oak Hardwood Flooring with Oil Finish
oBath #1, Floors / Master WC: 12x24 “marble inspired” Porcelain Tiles (color: Venato Gold Matte)
oBath #2 & #3 Floors: Ceramic/Porcelain Woodgrain Tile
•Tile/Backsplash: Ceramic Rhomboid Tiles – Finish: Crackle
•Paint Colors: White/Light Grey neutrals
•Other Details: (1) Freestanding Soaking Tub (2) Elevated Nook off Master Bedroom
Photographer: J.R. Maddox
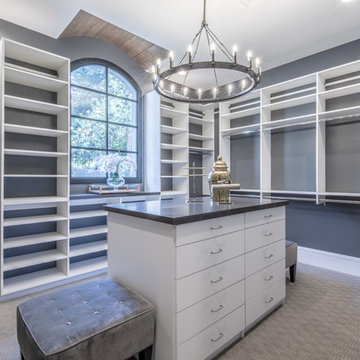
Geräumiger, Neutraler Moderner Begehbarer Kleiderschrank mit flächenbündigen Schrankfronten, weißen Schränken, Teppichboden und braunem Boden in Salt Lake City
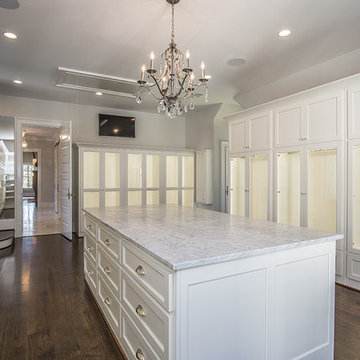
Geräumiges, Neutrales Modernes Ankleidezimmer mit Ankleidebereich, weißen Schränken, dunklem Holzboden und Schrankfronten mit vertiefter Füllung in Atlanta
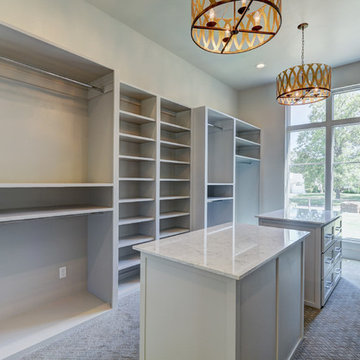
Geräumiger, Neutraler Klassischer Begehbarer Kleiderschrank mit Schrankfronten mit vertiefter Füllung, weißen Schränken und Teppichboden in Oklahoma City
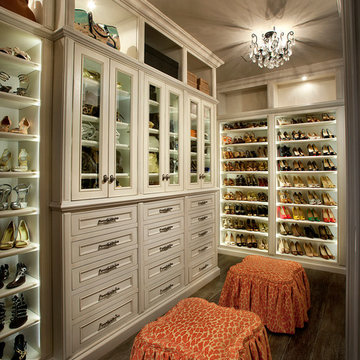
Luxury Cabinet inspirations by Fratantoni Design.
To see more inspirational photos, please follow us on Facebook, Twitter, Instagram and Pinterest!
Geräumiges Klassisches Ankleidezimmer mit Schrankfronten mit vertiefter Füllung, weißen Schränken und braunem Holzboden in Phoenix
Geräumiges Klassisches Ankleidezimmer mit Schrankfronten mit vertiefter Füllung, weißen Schränken und braunem Holzboden in Phoenix
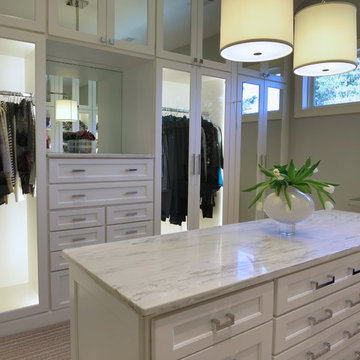
Kith Cabinetry
Shaker Maple Door
Bright White Finish
Countertop: Alabama White
Photo by Ben Smerglia
Geräumiger Begehbarer Kleiderschrank mit flächenbündigen Schrankfronten, weißen Schränken und Teppichboden in Atlanta
Geräumiger Begehbarer Kleiderschrank mit flächenbündigen Schrankfronten, weißen Schränken und Teppichboden in Atlanta
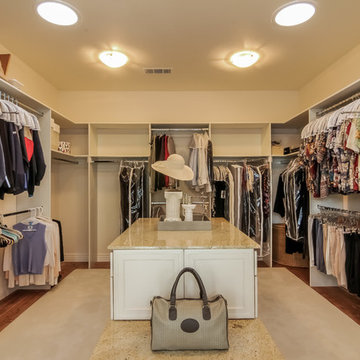
Circle Vision - Bob Yuan
Geräumiger, Neutraler Klassischer Begehbarer Kleiderschrank mit Schrankfronten im Shaker-Stil, weißen Schränken und Teppichboden in San Francisco
Geräumiger, Neutraler Klassischer Begehbarer Kleiderschrank mit Schrankfronten im Shaker-Stil, weißen Schränken und Teppichboden in San Francisco
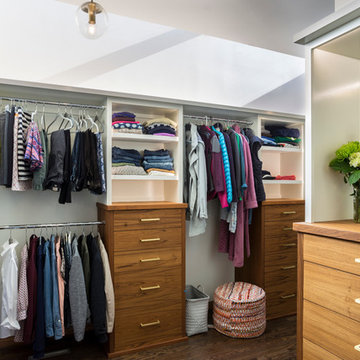
Geräumiger, Neutraler Retro Begehbarer Kleiderschrank mit flächenbündigen Schrankfronten, hellbraunen Holzschränken, dunklem Holzboden und braunem Boden in Portland
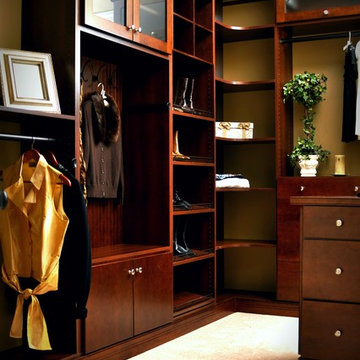
Walk-In Closet Adjoining Master Suite #ownalandmark
Geräumiger, Neutraler Klassischer Begehbarer Kleiderschrank mit hellbraunen Holzschränken, Teppichboden und beigem Boden in Philadelphia
Geräumiger, Neutraler Klassischer Begehbarer Kleiderschrank mit hellbraunen Holzschränken, Teppichboden und beigem Boden in Philadelphia
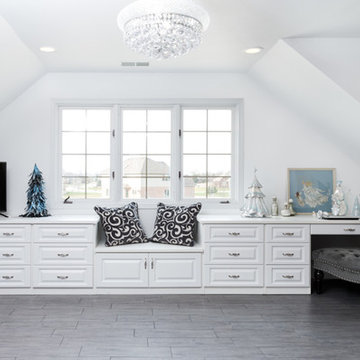
The homeowner wanted this bonus room area to function as additional storage and create a boutique dressing room for their daughter since she only had smaller reach in closets in her bedroom area. The project was completed using a white melamine and traditional raised panel doors. The design includes double hanging sections, shoe & boot storage, upper ‘cubbies’ for extra storage or a decorative display area, a wall length of drawers with a window bench and a vanity sitting area. The design is completed with fluted columns, large crown molding, and decorative applied end panels. The full length mirror was a must add for wardrobe checks.
Designed by Marcia Spinosa for Closet Organizing Systems
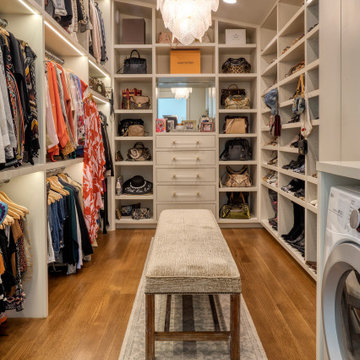
Geräumiger, Neutraler Maritimer Begehbarer Kleiderschrank mit flächenbündigen Schrankfronten, weißen Schränken, braunem Holzboden und braunem Boden in Sonstige
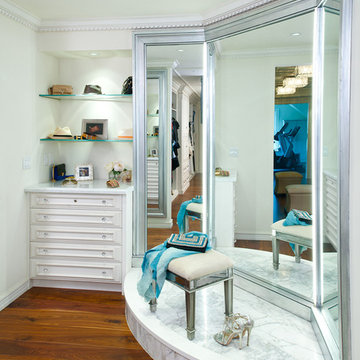
Craig Thompson Photography
Geräumiges Klassisches Ankleidezimmer mit Ankleidebereich, weißen Schränken, braunem Holzboden und braunem Boden in Sonstige
Geräumiges Klassisches Ankleidezimmer mit Ankleidebereich, weißen Schränken, braunem Holzboden und braunem Boden in Sonstige
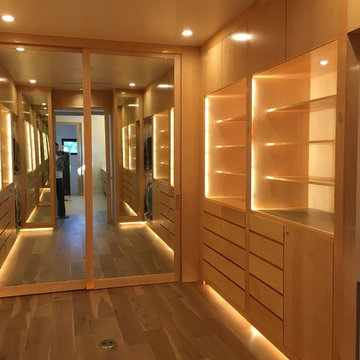
Geräumiger, Neutraler Moderner Begehbarer Kleiderschrank mit flächenbündigen Schrankfronten, hellen Holzschränken und hellem Holzboden in Los Angeles
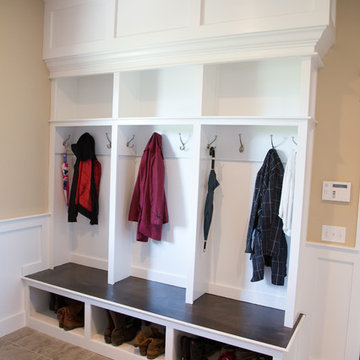
Joey Jones
Geräumiger, Neutraler Uriger Begehbarer Kleiderschrank mit offenen Schränken und weißen Schränken in Burlington
Geräumiger, Neutraler Uriger Begehbarer Kleiderschrank mit offenen Schränken und weißen Schränken in Burlington
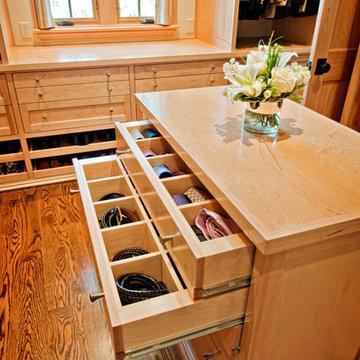
Wiff Harmer
Geräumiges Klassisches Ankleidezimmer mit Ankleidebereich, Schrankfronten im Shaker-Stil, hellen Holzschränken und hellem Holzboden in Nashville
Geräumiges Klassisches Ankleidezimmer mit Ankleidebereich, Schrankfronten im Shaker-Stil, hellen Holzschränken und hellem Holzboden in Nashville
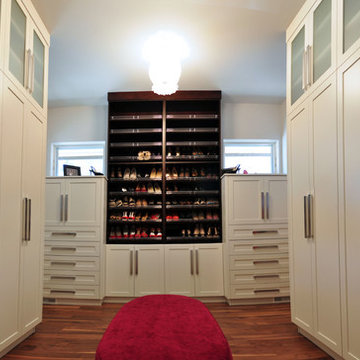
Located in a unique and private end of a cul-de-sac with spectacular, panoramic view of the South Thompson river valley, the city of Kamloops and Kamloops Lake. The front and back window walls create transparency through the core of this beautiful home. The open spiral staircase adds to the unencumbered spaciousness of the integrated living spaces. Expansive garden doors provide seamless transitions to backyard patio and pool areas.
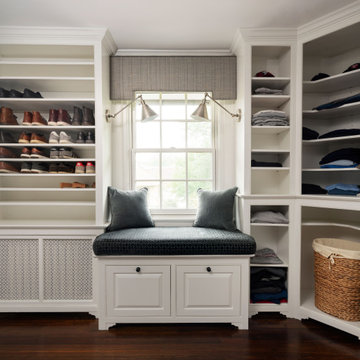
We completely renovated this Haverford home between Memorial Day and Labor Day! We maintained the traditional feel of this colonial home with Early-American heart pine floors and bead board on the walls of various rooms. But we also added features of modern living. The open concept kitchen has warm blue cabinetry, an eating area with a built-in bench with storage, and an especially convenient area for pet supplies and eating! Subtle and sophisticated, the bathrooms are awash in gray and white Carrara marble. We custom made built-in shelves, storage and a closet throughout the home. Crafting the millwork on the staircase walls, post and railing was our favorite part of the project.
Rudloff Custom Builders has won Best of Houzz for Customer Service in 2014, 2015 2016, 2017, 2019, and 2020. We also were voted Best of Design in 2016, 2017, 2018, 2019 and 2020, which only 2% of professionals receive. Rudloff Custom Builders has been featured on Houzz in their Kitchen of the Week, What to Know About Using Reclaimed Wood in the Kitchen as well as included in their Bathroom WorkBook article. We are a full service, certified remodeling company that covers all of the Philadelphia suburban area. This business, like most others, developed from a friendship of young entrepreneurs who wanted to make a difference in their clients’ lives, one household at a time. This relationship between partners is much more than a friendship. Edward and Stephen Rudloff are brothers who have renovated and built custom homes together paying close attention to detail. They are carpenters by trade and understand concept and execution. Rudloff Custom Builders will provide services for you with the highest level of professionalism, quality, detail, punctuality and craftsmanship, every step of the way along our journey together.
Specializing in residential construction allows us to connect with our clients early in the design phase to ensure that every detail is captured as you imagined. One stop shopping is essentially what you will receive with Rudloff Custom Builders from design of your project to the construction of your dreams, executed by on-site project managers and skilled craftsmen. Our concept: envision our client’s ideas and make them a reality. Our mission: CREATING LIFETIME RELATIONSHIPS BUILT ON TRUST AND INTEGRITY.
Photo Credit: Jon Friedrich
Interior Design Credit: Larina Kase, of Wayne, PA
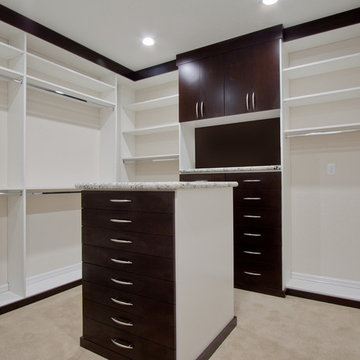
Geräumiger Moderner Begehbarer Kleiderschrank mit weißen Schränken und Teppichboden in Miami
Geräumige Ankleidezimmer Ideen und Design
8