Geräumige Arbeitszimmer Ideen und Design
Suche verfeinern:
Budget
Sortieren nach:Heute beliebt
81 – 100 von 2.118 Fotos
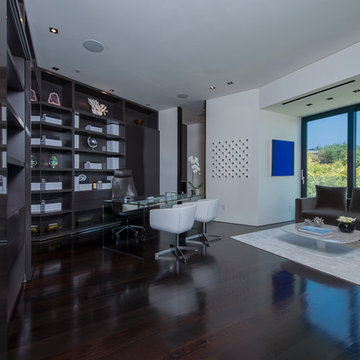
Laurel Way Beverly Hills modern home office
Geräumiges Modernes Arbeitszimmer mit Arbeitsplatz, weißer Wandfarbe, freistehendem Schreibtisch, braunem Boden und eingelassener Decke in Los Angeles
Geräumiges Modernes Arbeitszimmer mit Arbeitsplatz, weißer Wandfarbe, freistehendem Schreibtisch, braunem Boden und eingelassener Decke in Los Angeles
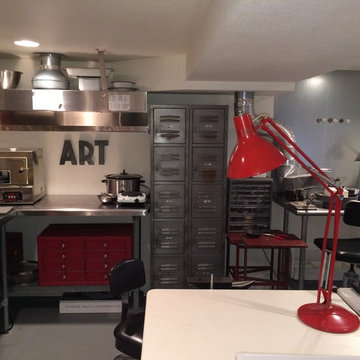
Teness Herman Photography
Geräumiges Industrial Arbeitszimmer ohne Kamin mit weißer Wandfarbe, Betonboden, freistehendem Schreibtisch und Studio in Portland
Geräumiges Industrial Arbeitszimmer ohne Kamin mit weißer Wandfarbe, Betonboden, freistehendem Schreibtisch und Studio in Portland
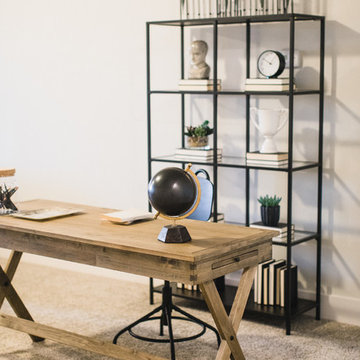
Radion Photography
Geräumiges Modernes Arbeitszimmer mit weißer Wandfarbe, Teppichboden, freistehendem Schreibtisch und beigem Boden in Boise
Geräumiges Modernes Arbeitszimmer mit weißer Wandfarbe, Teppichboden, freistehendem Schreibtisch und beigem Boden in Boise
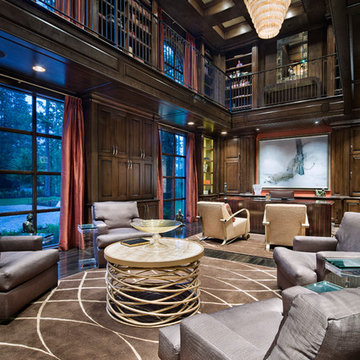
Piston Design
Geräumiges Klassisches Arbeitszimmer ohne Kamin mit Arbeitsplatz, brauner Wandfarbe, dunklem Holzboden und freistehendem Schreibtisch in Houston
Geräumiges Klassisches Arbeitszimmer ohne Kamin mit Arbeitsplatz, brauner Wandfarbe, dunklem Holzboden und freistehendem Schreibtisch in Houston
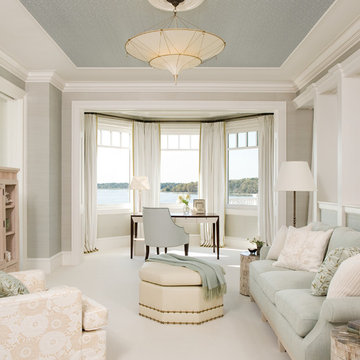
Emily Gilbert Photography
Geräumiges Maritimes Arbeitszimmer mit Arbeitsplatz, beiger Wandfarbe, Teppichboden und freistehendem Schreibtisch in New York
Geräumiges Maritimes Arbeitszimmer mit Arbeitsplatz, beiger Wandfarbe, Teppichboden und freistehendem Schreibtisch in New York
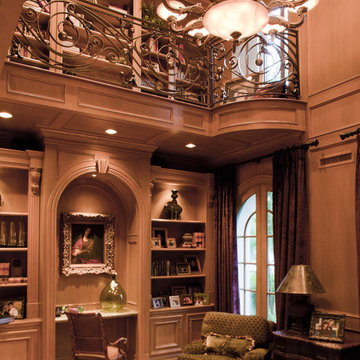
Geräumiges Klassisches Lesezimmer mit brauner Wandfarbe und Einbau-Schreibtisch in Houston
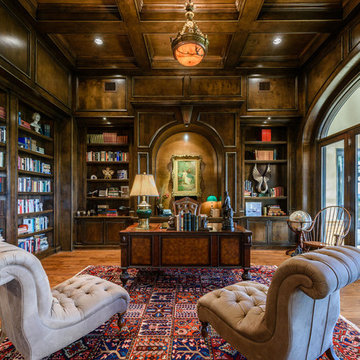
James Bruce
Geräumiges Klassisches Arbeitszimmer mit Arbeitsplatz und freistehendem Schreibtisch in Austin
Geräumiges Klassisches Arbeitszimmer mit Arbeitsplatz und freistehendem Schreibtisch in Austin
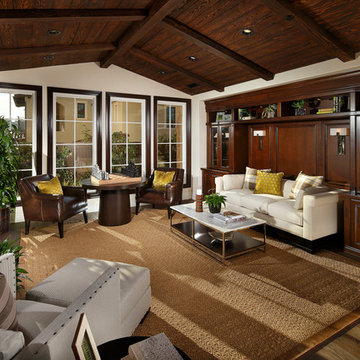
AG Photography
Geräumiges Klassisches Arbeitszimmer mit Arbeitsplatz, beiger Wandfarbe, dunklem Holzboden und freistehendem Schreibtisch in San Diego
Geräumiges Klassisches Arbeitszimmer mit Arbeitsplatz, beiger Wandfarbe, dunklem Holzboden und freistehendem Schreibtisch in San Diego
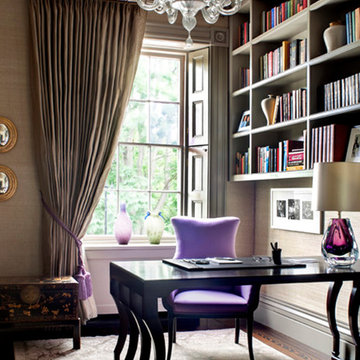
Located on the flat of Beacon Hill, this iconic building is rich in history and in detail. Constructed in 1828 as one of the first buildings in a series of row houses, it was in need of a major renovation to improve functionality and to restore as well as re-introduce charm.Originally designed by noted architect Asher Benjamin, the renovation was respectful of his early work. “What would Asher have done?” was a common refrain during design decision making, given today’s technology and tools.
Photographer: Bruce Buck

Builder: J. Peterson Homes
Interior Designer: Francesca Owens
Photographers: Ashley Avila Photography, Bill Hebert, & FulView
Capped by a picturesque double chimney and distinguished by its distinctive roof lines and patterned brick, stone and siding, Rookwood draws inspiration from Tudor and Shingle styles, two of the world’s most enduring architectural forms. Popular from about 1890 through 1940, Tudor is characterized by steeply pitched roofs, massive chimneys, tall narrow casement windows and decorative half-timbering. Shingle’s hallmarks include shingled walls, an asymmetrical façade, intersecting cross gables and extensive porches. A masterpiece of wood and stone, there is nothing ordinary about Rookwood, which combines the best of both worlds.
Once inside the foyer, the 3,500-square foot main level opens with a 27-foot central living room with natural fireplace. Nearby is a large kitchen featuring an extended island, hearth room and butler’s pantry with an adjacent formal dining space near the front of the house. Also featured is a sun room and spacious study, both perfect for relaxing, as well as two nearby garages that add up to almost 1,500 square foot of space. A large master suite with bath and walk-in closet which dominates the 2,700-square foot second level which also includes three additional family bedrooms, a convenient laundry and a flexible 580-square-foot bonus space. Downstairs, the lower level boasts approximately 1,000 more square feet of finished space, including a recreation room, guest suite and additional storage.
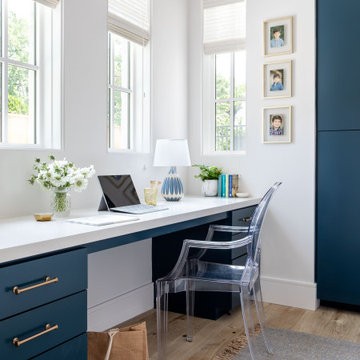
Geräumiges Klassisches Arbeitszimmer mit Arbeitsplatz, weißer Wandfarbe, hellem Holzboden und Einbau-Schreibtisch in Houston
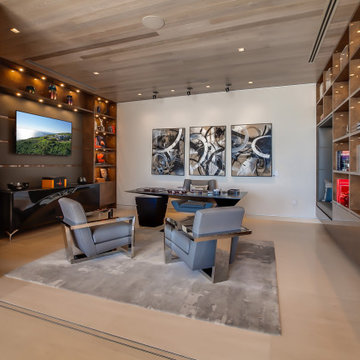
Beautifully decorated Home Office
- 65" Sony 4K OLED HDR TV
- Triad Audio R28 In-Ceiling Speakers
- Control4 Lighting Control
Geräumiges Modernes Arbeitszimmer mit Arbeitsplatz, grauer Wandfarbe und freistehendem Schreibtisch
Geräumiges Modernes Arbeitszimmer mit Arbeitsplatz, grauer Wandfarbe und freistehendem Schreibtisch
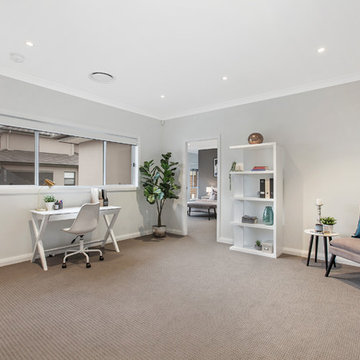
An expansive 50 square home that showcases sheer luxury and grandeur, this Horizon Homes build has impressive street appeal and presence.
Horizon Homes and the owners of this property put a lot of thought into the design of the home, and the result is a practical floor plan that separates accommodation and living spaces and makes sure everyone in the family has their own space.
A generous undercover indoor-outdoor entertainment area makes this the perfect home for entertaining and family living.
Features of this home include five generous size bedrooms plus study and four full bathrooms; two king size master suites upstairs; one with walk in robe and ensuite and additional master with ensuite, robe and its own parents retreat.
A multipurpose room downstairs could be used as a guest bedroom and comes complete with built ins and adjoining full bathroom or perhaps could be converted to a home cinema or office.
The light-filled kitchen has stone bench tops with a separate island bench with waterfall edges; high end appliances with gas cook top, dishwasher, range hood and oven; and a spacious walk in pantry.
A meals area off the kitchen opens up onto the alfresco area, which has retractable fly screens for all season outdoor entertainment and overlooks a large landscaped garden.
Automatic double garage with internal access.
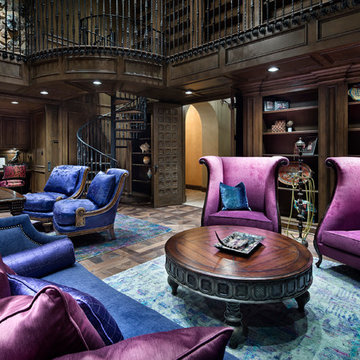
Geräumiges Mediterranes Lesezimmer mit braunem Holzboden und freistehendem Schreibtisch in Houston
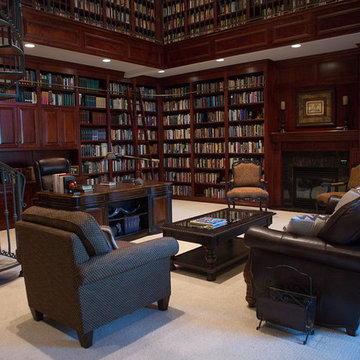
Geräumiges Klassisches Lesezimmer mit brauner Wandfarbe, Teppichboden, Kamin, gefliester Kaminumrandung, freistehendem Schreibtisch und grauem Boden in Sonstige
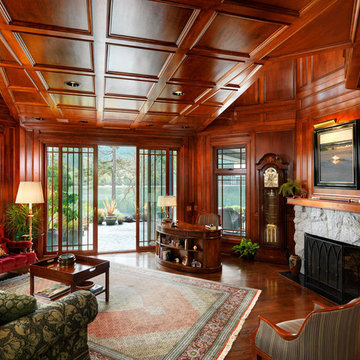
Geräumiges Klassisches Arbeitszimmer mit Arbeitsplatz, dunklem Holzboden, Kamin, Kaminumrandung aus Stein, freistehendem Schreibtisch und brauner Wandfarbe in Vancouver
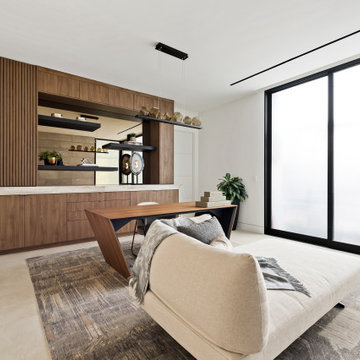
Geräumiges Modernes Arbeitszimmer mit Arbeitsplatz, weißer Wandfarbe, freistehendem Schreibtisch und beigem Boden in Las Vegas

Serenity Indian Wells luxury desert mansion modern home office views. Photo by William MacCollum.
Geräumiges Modernes Arbeitszimmer mit Studio, weißer Wandfarbe, Porzellan-Bodenfliesen, Tunnelkamin, Kaminumrandung aus Stein, freistehendem Schreibtisch, weißem Boden und eingelassener Decke in Los Angeles
Geräumiges Modernes Arbeitszimmer mit Studio, weißer Wandfarbe, Porzellan-Bodenfliesen, Tunnelkamin, Kaminumrandung aus Stein, freistehendem Schreibtisch, weißem Boden und eingelassener Decke in Los Angeles
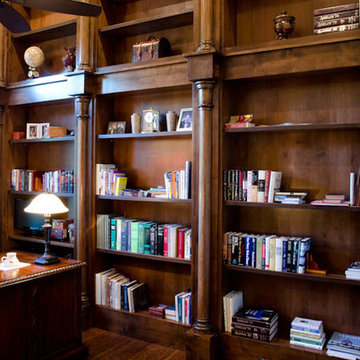
view of study
Geräumiges Klassisches Arbeitszimmer mit Arbeitsplatz, weißer Wandfarbe, hellem Holzboden und freistehendem Schreibtisch in Austin
Geräumiges Klassisches Arbeitszimmer mit Arbeitsplatz, weißer Wandfarbe, hellem Holzboden und freistehendem Schreibtisch in Austin
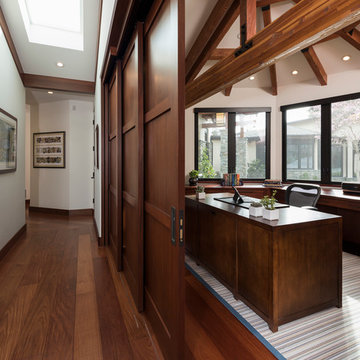
Geräumiges Modernes Arbeitszimmer ohne Kamin mit Arbeitsplatz, weißer Wandfarbe, braunem Holzboden, Einbau-Schreibtisch und braunem Boden in San Diego
Geräumige Arbeitszimmer Ideen und Design
5