Geräumige Arbeitszimmer mit brauner Wandfarbe Ideen und Design
Suche verfeinern:
Budget
Sortieren nach:Heute beliebt
1 – 20 von 201 Fotos
1 von 3
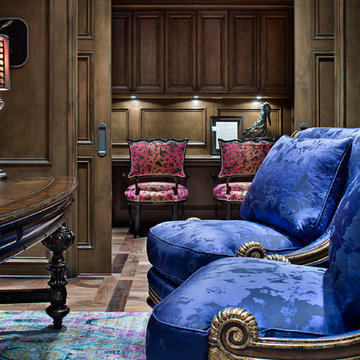
Geräumiges Mediterranes Lesezimmer mit brauner Wandfarbe, braunem Holzboden, freistehendem Schreibtisch und braunem Boden in Houston
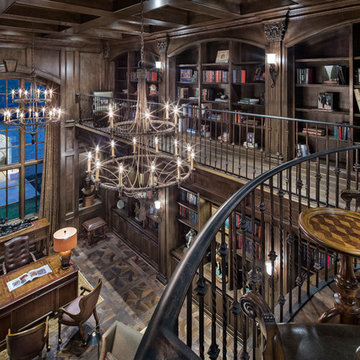
Photography: Piston Design
Geräumiges Mediterranes Arbeitszimmer mit Arbeitsplatz, freistehendem Schreibtisch, brauner Wandfarbe und dunklem Holzboden in Austin
Geräumiges Mediterranes Arbeitszimmer mit Arbeitsplatz, freistehendem Schreibtisch, brauner Wandfarbe und dunklem Holzboden in Austin

Builder: J. Peterson Homes
Interior Designer: Francesca Owens
Photographers: Ashley Avila Photography, Bill Hebert, & FulView
Capped by a picturesque double chimney and distinguished by its distinctive roof lines and patterned brick, stone and siding, Rookwood draws inspiration from Tudor and Shingle styles, two of the world’s most enduring architectural forms. Popular from about 1890 through 1940, Tudor is characterized by steeply pitched roofs, massive chimneys, tall narrow casement windows and decorative half-timbering. Shingle’s hallmarks include shingled walls, an asymmetrical façade, intersecting cross gables and extensive porches. A masterpiece of wood and stone, there is nothing ordinary about Rookwood, which combines the best of both worlds.
Once inside the foyer, the 3,500-square foot main level opens with a 27-foot central living room with natural fireplace. Nearby is a large kitchen featuring an extended island, hearth room and butler’s pantry with an adjacent formal dining space near the front of the house. Also featured is a sun room and spacious study, both perfect for relaxing, as well as two nearby garages that add up to almost 1,500 square foot of space. A large master suite with bath and walk-in closet which dominates the 2,700-square foot second level which also includes three additional family bedrooms, a convenient laundry and a flexible 580-square-foot bonus space. Downstairs, the lower level boasts approximately 1,000 more square feet of finished space, including a recreation room, guest suite and additional storage.

Custom Home in Jackson Hole, WY
Paul Warchol Photography
Geräumiges Modernes Lesezimmer mit dunklem Holzboden, Einbau-Schreibtisch, schwarzem Boden, brauner Wandfarbe, Gaskamin und gefliester Kaminumrandung in Sonstige
Geräumiges Modernes Lesezimmer mit dunklem Holzboden, Einbau-Schreibtisch, schwarzem Boden, brauner Wandfarbe, Gaskamin und gefliester Kaminumrandung in Sonstige
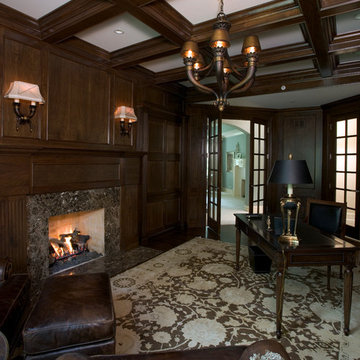
http://www.cabinetwerks.com The library features a dramatic coffered ceiling, fully-paneled cherry walls, and fireplace with stone surround and hearth. Photo by Linda Oyama Bryan. Cabinetry by Wood-Mode/Brookhaven.
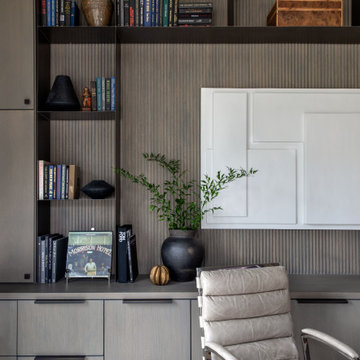
Geräumiges Klassisches Arbeitszimmer mit Arbeitsplatz, brauner Wandfarbe, braunem Holzboden, freistehendem Schreibtisch, braunem Boden und Wandpaneelen in Houston

Geräumiges Klassisches Lesezimmer mit brauner Wandfarbe, Teppichboden, Kamin, gefliester Kaminumrandung, freistehendem Schreibtisch und grauem Boden in Sonstige
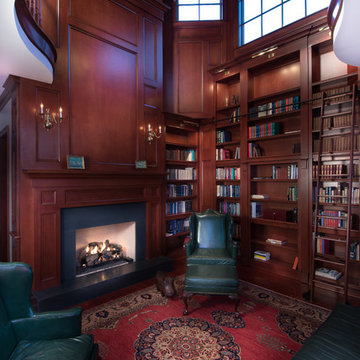
Geräumiges Klassisches Arbeitszimmer mit Arbeitsplatz, brauner Wandfarbe, braunem Holzboden, Kamin und freistehendem Schreibtisch in Orlando
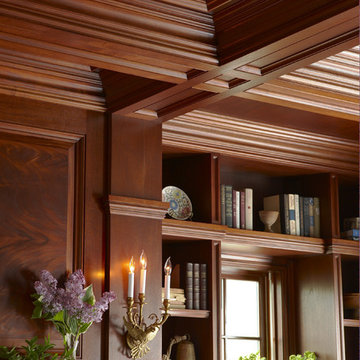
Geräumiges Klassisches Lesezimmer mit brauner Wandfarbe, dunklem Holzboden, Kamin, Kaminumrandung aus Stein und braunem Boden in Boston
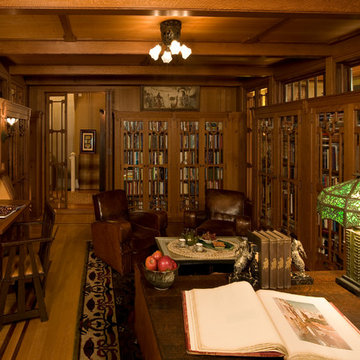
OL + expanded this North Shore waterfront bungalow to include a new library, two sleeping porches, a third floor billiard and game room, and added a conservatory. The design is influenced by the Arts and Crafts style of the existing house. A two-story gatehouse with similar architectural details, was designed to include a garage and second floor loft-style living quarters. The late landscape architect, Dale Wagner, developed the site to create picturesque views throughout the property as well as from every room.
Contractor: Fanning Builders- Jamie Fanning
Millwork & Carpentry: Slim Larson Design
Photographer: Peter Vanderwarker Photography
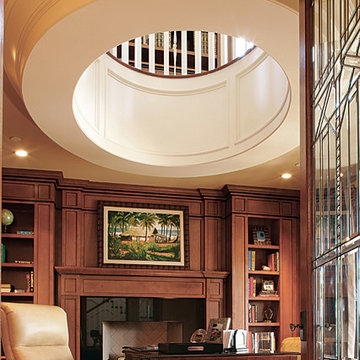
An oculus decorated with ValuFlex flexible crown and panel moulding, allowing light pour into the office.
Geräumiges Klassisches Arbeitszimmer mit Arbeitsplatz, brauner Wandfarbe, braunem Holzboden, Kamin, Kaminumrandung aus Holz und freistehendem Schreibtisch in Los Angeles
Geräumiges Klassisches Arbeitszimmer mit Arbeitsplatz, brauner Wandfarbe, braunem Holzboden, Kamin, Kaminumrandung aus Holz und freistehendem Schreibtisch in Los Angeles
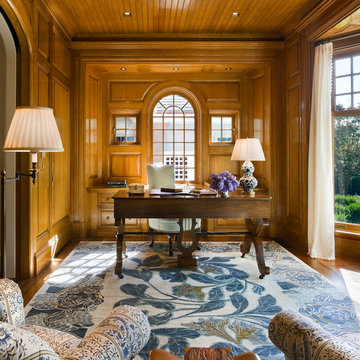
Geräumiges Klassisches Arbeitszimmer mit Arbeitsplatz, brauner Wandfarbe, freistehendem Schreibtisch, braunem Boden und braunem Holzboden
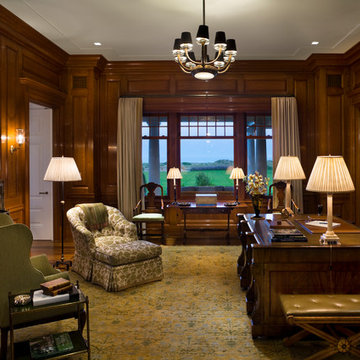
Geräumiges Klassisches Arbeitszimmer mit Arbeitsplatz, brauner Wandfarbe, freistehendem Schreibtisch und braunem Boden in Cleveland
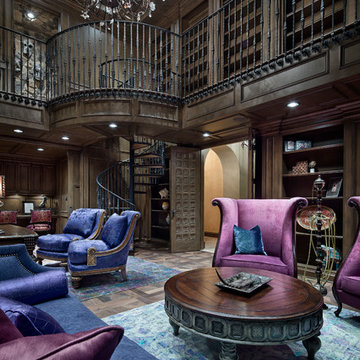
Piston Design
Geräumiges Mediterranes Arbeitszimmer mit Arbeitsplatz, brauner Wandfarbe, braunem Holzboden und freistehendem Schreibtisch in Houston
Geräumiges Mediterranes Arbeitszimmer mit Arbeitsplatz, brauner Wandfarbe, braunem Holzboden und freistehendem Schreibtisch in Houston
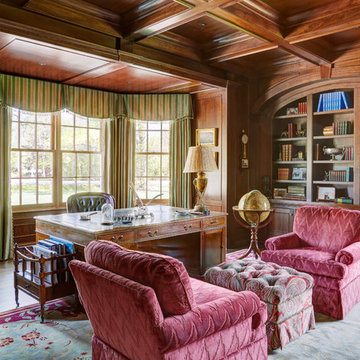
The walnut library doubles as a home office. Deep coffered ceiling and built-in bookcases. Photo by Mike Kaskel
Geräumiges Klassisches Arbeitszimmer mit brauner Wandfarbe, dunklem Holzboden, freistehendem Schreibtisch und braunem Boden in Milwaukee
Geräumiges Klassisches Arbeitszimmer mit brauner Wandfarbe, dunklem Holzboden, freistehendem Schreibtisch und braunem Boden in Milwaukee
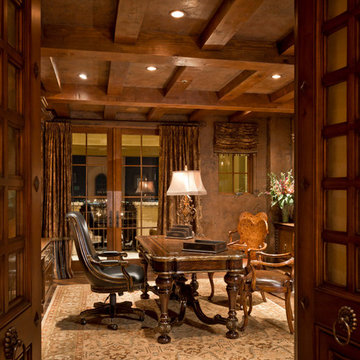
Custom Luxury Home with a Mexican inpsired style by Fratantoni Interior Designers!
Follow us on Pinterest, Twitter, Facebook, and Instagram for more inspirational photos!
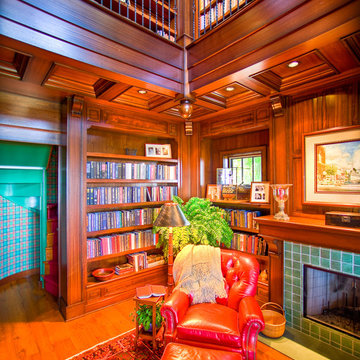
2 story library.
Cottage Style home on coveted Bluff Drive in Harbor Springs, Michigan, overlooking the Main Street and Little Traverse Bay.
Architect - Stillwater Architecture, LLC
Construction - Dick Collie Construction

A large circular driveway and serene rock garden welcome visitors to this elegant estate. Classic columns, Shingle and stone distinguish the front exterior, which leads inside through a light-filled entryway. Rear exterior highlights include a natural-style pool, another rock garden and a beautiful, tree-filled lot.
Interior spaces are equally beautiful. The large formal living room boasts coved ceiling, abundant windows overlooking the woods beyond, leaded-glass doors and dramatic Old World crown moldings. Not far away, the casual and comfortable family room entices with coffered ceilings and an unusual wood fireplace. Looking for privacy and a place to curl up with a good book? The dramatic library has intricate paneling, handsome beams and a peaked barrel-vaulted ceiling. Other highlights include a spacious master suite, including a large French-style master bath with his-and-hers vanities. Hallways and spaces throughout feature the level of quality generally found in homes of the past, including arched windows, intricately carved moldings and painted walls reminiscent of Old World manors.
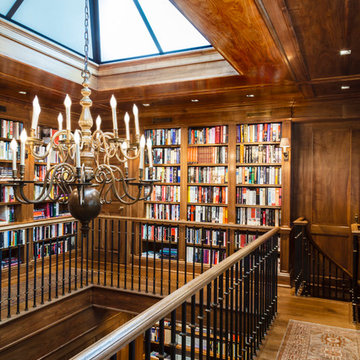
Geräumiges Klassisches Lesezimmer ohne Kamin mit brauner Wandfarbe, braunem Holzboden und Einbau-Schreibtisch in New York
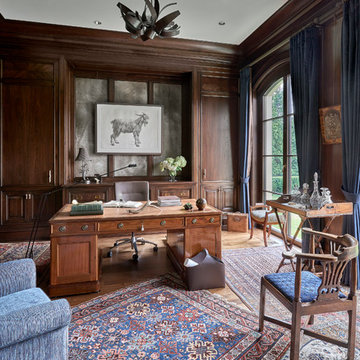
Tony Soluri Photography and Wayne Cable
Geräumiges Klassisches Arbeitszimmer ohne Kamin mit Arbeitsplatz, brauner Wandfarbe, hellem Holzboden und freistehendem Schreibtisch in Chicago
Geräumiges Klassisches Arbeitszimmer ohne Kamin mit Arbeitsplatz, brauner Wandfarbe, hellem Holzboden und freistehendem Schreibtisch in Chicago
Geräumige Arbeitszimmer mit brauner Wandfarbe Ideen und Design
1