Geräumige Arbeitszimmer mit grüner Wandfarbe Ideen und Design
Suche verfeinern:
Budget
Sortieren nach:Heute beliebt
1 – 20 von 109 Fotos
1 von 3
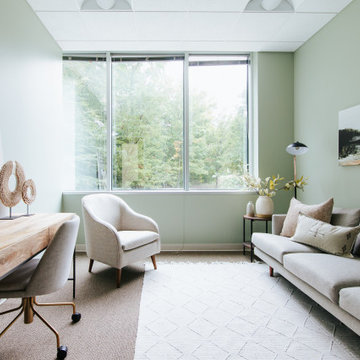
Probably the most “peaceful” out of all the offices, office 06 is certainly a calming retreat. Painted a soft, mossy green, the inside almost blends in with the outside. This office really is the perfect blend of “natural” and “modern” in that there plenty of “soft” elements (i.e. the pottery filled with stems and the basket wall) however they’re paired with some more “masculine” ones (i.e. the black floor lamps, structured sofa, etc.).
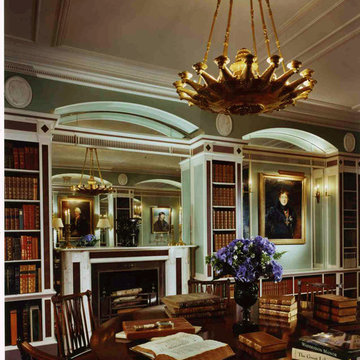
A new library/ dining room for a client living in New York and London, designed by Fairfax & Sammons Architects, interior design by Mlinaric Henry Zervudachi
Durston Saylor Photography
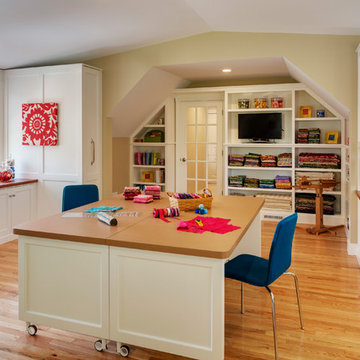
Platt Builders, Inc., Groton, Massachusetts, 2017 Regional CotY Award Winner, Residential Interior Under $75,000
Geräumiges Klassisches Nähzimmer mit grüner Wandfarbe, braunem Holzboden, freistehendem Schreibtisch und gelbem Boden in Boston
Geräumiges Klassisches Nähzimmer mit grüner Wandfarbe, braunem Holzboden, freistehendem Schreibtisch und gelbem Boden in Boston
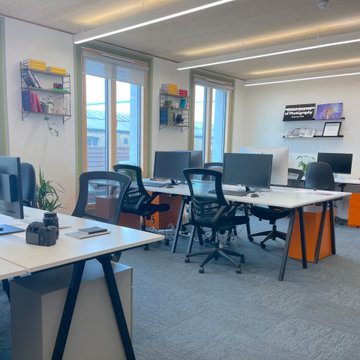
A commercial space to sit 10 members of permanent staff along with space for hot desk'ing.
Geräumiges Mid-Century Arbeitszimmer mit Arbeitsplatz, grüner Wandfarbe, Teppichboden, freistehendem Schreibtisch und blauem Boden in London
Geräumiges Mid-Century Arbeitszimmer mit Arbeitsplatz, grüner Wandfarbe, Teppichboden, freistehendem Schreibtisch und blauem Boden in London
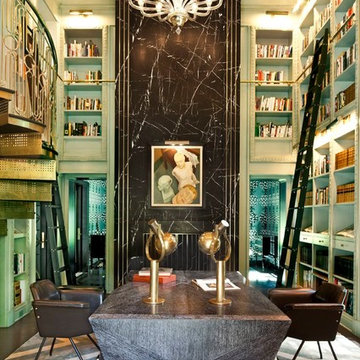
Grey Crawford
Geräumiges Stilmix Arbeitszimmer mit Arbeitsplatz, grüner Wandfarbe und freistehendem Schreibtisch in Los Angeles
Geräumiges Stilmix Arbeitszimmer mit Arbeitsplatz, grüner Wandfarbe und freistehendem Schreibtisch in Los Angeles
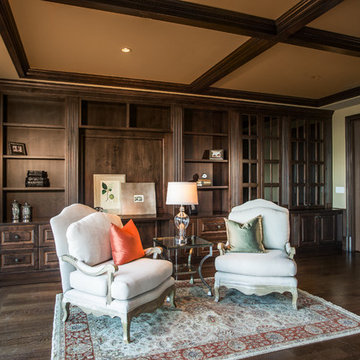
A breathtaking city, bay and mountain view over take the senses as one enters the regal estate of this Woodside California home. At apx 17,000 square feet the exterior of the home boasts beautiful hand selected stone quarry material, custom blended slate roofing with pre aged copper rain gutters and downspouts. Every inch of the exterior one finds intricate timeless details. As one enters the main foyer a grand marble staircase welcomes them, while an ornate metal with gold-leaf laced railing outlines the staircase. A high performance chef’s kitchen waits at one wing while separate living quarters are down the other. A private elevator in the heart of the home serves as a second means of arriving from floor to floor. The properties vanishing edge pool serves its viewer with breathtaking views while a pool house with separate guest quarters are just feet away. This regal estate boasts a new level of luxurious living built by Markay Johnson Construction.
Builder: Markay Johnson Construction
visit: www.mjconstruction.com
Photographer: Scot Zimmerman
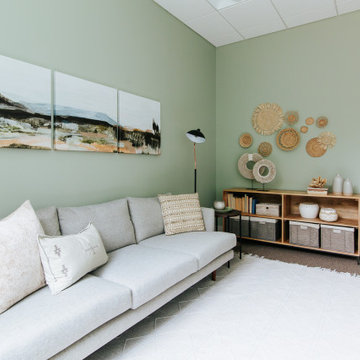
Probably the most “peaceful” out of all the offices, office 06 is certainly a calming retreat. Painted a soft, mossy green, the inside almost blends in with the outside. This office really is the perfect blend of “natural” and “modern” in that there plenty of “soft” elements (i.e. the pottery filled with stems and the basket wall) however they’re paired with some more “masculine” ones (i.e. the black floor lamps, structured sofa, etc.).
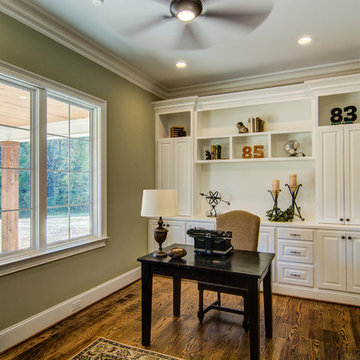
Frogman Interactive
Geräumiges Klassisches Arbeitszimmer mit Arbeitsplatz, grüner Wandfarbe und braunem Holzboden in Sonstige
Geräumiges Klassisches Arbeitszimmer mit Arbeitsplatz, grüner Wandfarbe und braunem Holzboden in Sonstige
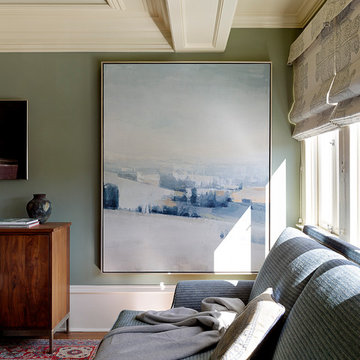
Matthew Millman Photography
Geräumiges Klassisches Arbeitszimmer mit Arbeitsplatz, grüner Wandfarbe, hellem Holzboden, Kamin und freistehendem Schreibtisch in San Francisco
Geräumiges Klassisches Arbeitszimmer mit Arbeitsplatz, grüner Wandfarbe, hellem Holzboden, Kamin und freistehendem Schreibtisch in San Francisco
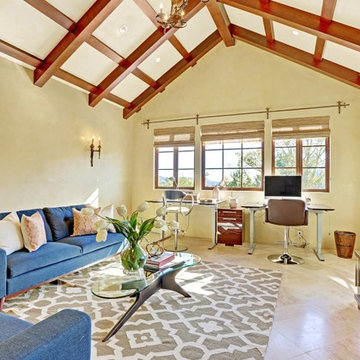
A seamless combination of traditional with contemporary design elements. This elegant, approx. 1.7 acre view estate is located on Ross's premier address. Every detail has been carefully and lovingly created with design and renovations completed in the past 12 months by the same designer that created the property for Google's founder. With 7 bedrooms and 8.5 baths, this 7200 sq. ft. estate home is comprised of a main residence, large guesthouse, studio with full bath, sauna with full bath, media room, wine cellar, professional gym, 2 saltwater system swimming pools and 3 car garage. With its stately stance, 41 Upper Road appeals to those seeking to make a statement of elegance and good taste and is a true wonderland for adults and kids alike. 71 Ft. lap pool directly across from breakfast room and family pool with diving board. Chef's dream kitchen with top-of-the-line appliances, over-sized center island, custom iron chandelier and fireplace open to kitchen and dining room.
Formal Dining Room Open kitchen with adjoining family room, both opening to outside and lap pool. Breathtaking large living room with beautiful Mt. Tam views.
Master Suite with fireplace and private terrace reminiscent of Montana resort living. Nursery adjoining master bath. 4 additional bedrooms on the lower level, each with own bath. Media room, laundry room and wine cellar as well as kids study area. Extensive lawn area for kids of all ages. Organic vegetable garden overlooking entire property.
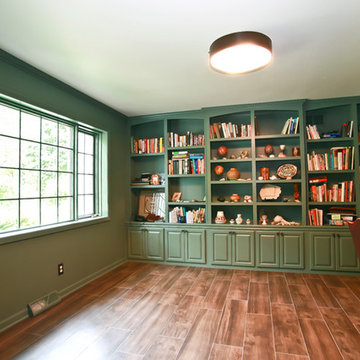
Geräumiges Klassisches Arbeitszimmer ohne Kamin mit Arbeitsplatz, grüner Wandfarbe, Vinylboden und freistehendem Schreibtisch in Milwaukee
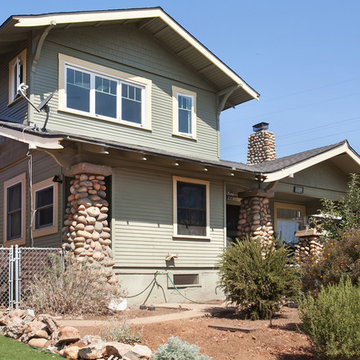
This home office is a brand new addition to a home. This once single story home needed a little more room. An Addition to expand and create a second level happened by adding a staircase and creating this new room. A large window was added to soak in and enjoy that San Diego view. Photos by Preview First
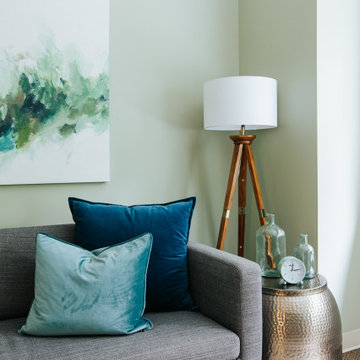
Similar to office 02, the design of office 03 was largely influenced by the piece of art above the sofa, selected by our client Carrie. A beautiful movement of blues and greens, this color scheme continues throughout the rest of the room, as seen in the decor.
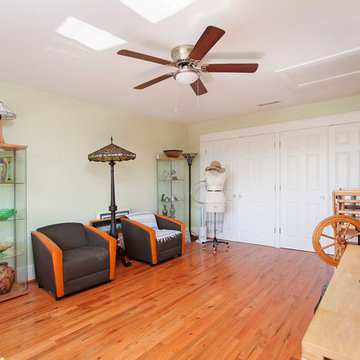
This home office is a brand new addition to a home. This once single story home needed a little more room. An Addition to expand and create a second level happened by adding a staircase and creating this new room. A large window was added to soak in and enjoy that San Diego view. Photos by Preview First
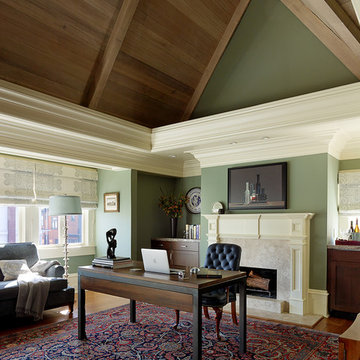
Matthew Millman Photography
Geräumiges Klassisches Arbeitszimmer mit Arbeitsplatz, grüner Wandfarbe, hellem Holzboden, Kamin und freistehendem Schreibtisch in San Francisco
Geräumiges Klassisches Arbeitszimmer mit Arbeitsplatz, grüner Wandfarbe, hellem Holzboden, Kamin und freistehendem Schreibtisch in San Francisco
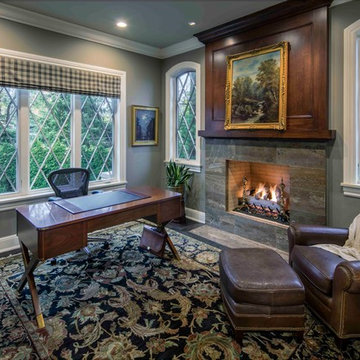
Bill Lindhout Photography
Geräumiges Klassisches Arbeitszimmer mit Arbeitsplatz, grüner Wandfarbe, dunklem Holzboden, Kamin, freistehendem Schreibtisch und Kaminumrandung aus Stein in Grand Rapids
Geräumiges Klassisches Arbeitszimmer mit Arbeitsplatz, grüner Wandfarbe, dunklem Holzboden, Kamin, freistehendem Schreibtisch und Kaminumrandung aus Stein in Grand Rapids
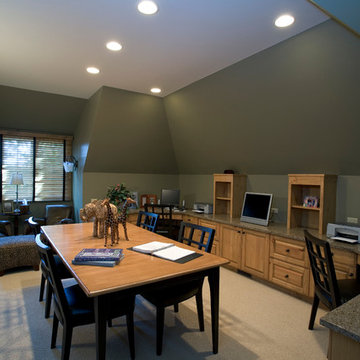
http://www.cabinetwerks.com This lower-level home office features distressed pine cabinetry with a toast finish. The center table provides plenty of room for crafts or study. Photo by Linda Oyama Bryan. Cabinetry by Wood-Mode/Brookhaven.
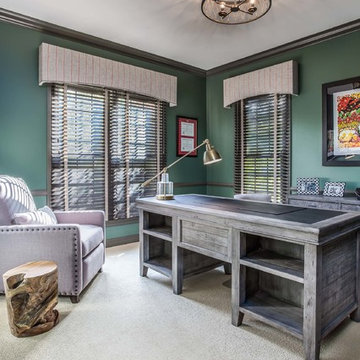
Photographer: Jeff Johnson
Third-time repeat clients loved our work so much, they hired us to design their Ohio home instead of recruiting a local Ohio designer. All work was done remotely except for an initial meeting for site measure and initial consult, and then a second flight for final installation. All 6,000 square feet was decorated head to toe by J Hill Interiors, Inc., as well as new paint and lighting.
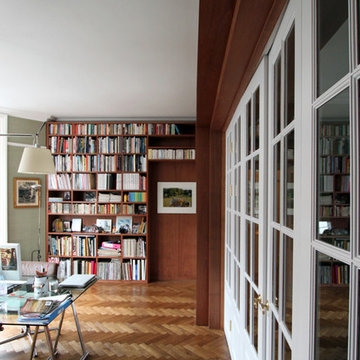
Geräumiges Retro Arbeitszimmer mit Arbeitsplatz, grüner Wandfarbe, braunem Holzboden und freistehendem Schreibtisch in London
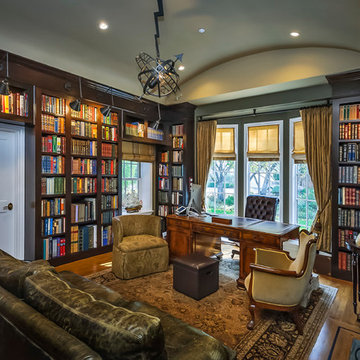
Photography by Dennis Mayer
Geräumiges Klassisches Arbeitszimmer mit Arbeitsplatz, grüner Wandfarbe, braunem Holzboden, Kamin und freistehendem Schreibtisch in San Francisco
Geräumiges Klassisches Arbeitszimmer mit Arbeitsplatz, grüner Wandfarbe, braunem Holzboden, Kamin und freistehendem Schreibtisch in San Francisco
Geräumige Arbeitszimmer mit grüner Wandfarbe Ideen und Design
1