Geräumige Badezimmer mit Duschnische Ideen und Design
Suche verfeinern:
Budget
Sortieren nach:Heute beliebt
1 – 20 von 3.348 Fotos
1 von 3

These homeowners wanted to update their 1990’s bathroom with a statement tub to retreat and relax.
The primary bathroom was outdated and needed a facelift. The homeowner’s wanted to elevate all the finishes and fixtures to create a luxurious feeling space.
From the expanded vanity with wall sconces on each side of the gracefully curved mirrors to the plumbing fixtures that are minimalistic in style with their fluid lines, this bathroom is one you want to spend time in.
Adding a sculptural free-standing tub with soft curves and elegant proportions further elevated the design of the bathroom.
Heated floors make the space feel elevated, warm, and cozy.
White Carrara tile is used throughout the bathroom in different tile size and organic shapes to add interest. A tray ceiling with crown moulding and a stunning chandelier with crystal beads illuminates the room and adds sparkle to the space.
Natural materials, colors and textures make this a Master Bathroom that you would want to spend time in.
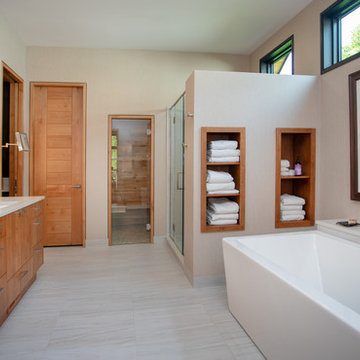
As written in Northern Home & Cottage by Elizabeth Edwards
Sara and Paul Matthews call their head-turning home, located in a sweet neighborhood just up the hill from downtown Petoskey, “a very human story.” Indeed it is. Sara and her husband, Paul, have a special-needs son as well as an energetic middle-school daughter. This home has an answer for everyone. Located down the street from the school, it is ideally situated for their daughter and a self-contained apartment off the great room accommodates all their son’s needs while giving his caretakers privacy—and the family theirs. The Matthews began the building process by taking their thoughts and
needs to Stephanie Baldwin and her team at Edgewater Design Group. Beyond the above considerations, they wanted their new home to be low maintenance and to stand out architecturally, “But not so much that anyone would complain that it didn’t work in our neighborhood,” says Sara. “We
were thrilled that Edgewater listened to us and were able to give us a unique-looking house that is meeting all our needs.” Lombardy LLC built this handsome home with Paul working alongside the construction crew throughout the project. The low maintenance exterior is a cutting-edge blend of stacked stone, black corrugated steel, black framed windows and Douglas fir soffits—elements that add up to an organic contemporary look. The use of black steel, including interior beams and the staircase system, lend an industrial vibe that is courtesy of the Matthews’ friend Dan Mello of Trimet Industries in Traverse City. The couple first met Dan, a metal fabricator, a number of years ago, right around the time they found out that their then two-year-old son would never be able to walk. After the couple explained to Dan that they couldn’t find a solution for a child who wasn’t big enough for a wheelchair, he designed a comfortable, rolling chair that was just perfect. They still use it. The couple’s gratitude for the chair resulted in a trusting relationship with Dan, so it was natural for them to welcome his talents into their home-building process. A maple floor finished to bring out all of its color-tones envelops the room in warmth. Alder doors and trim and a Doug fir ceiling reflect that warmth. Clearstory windows and floor-to-ceiling window banks fill the space with light—and with views of the spacious grounds that will
become a canvas for Paul, a retired landscaper. The couple’s vibrant art pieces play off against modernist furniture and lighting that is due to an inspired collaboration between Sara and interior designer Kelly Paulsen. “She was absolutely instrumental to the project,” Sara says. “I went through
two designers before I finally found Kelly.” The open clean-lined kitchen, butler’s pantry outfitted with a beverage center and Miele coffee machine (that allows guests to wait on themselves when Sara is cooking), and an outdoor room that centers around a wood-burning fireplace, all make for easy,
fabulous entertaining. A den just off the great room houses the big-screen television and Sara’s loom—
making for relaxing evenings of weaving, game watching and togetherness. Tourgoers will leave understanding that this house is everything great design should be. Form following function—and solving very human issues with soul-soothing style.
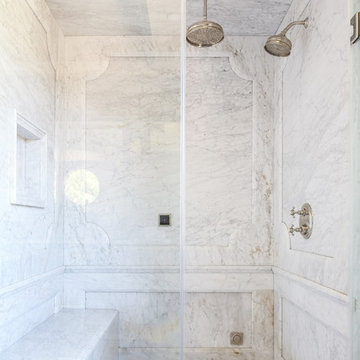
Geräumiges Mediterranes Badezimmer En Suite mit Schrankfronten mit vertiefter Füllung, blauen Schränken, freistehender Badewanne, Duschnische, Marmorfliesen, weißer Wandfarbe, Marmorboden, Unterbauwaschbecken, Marmor-Waschbecken/Waschtisch, weißem Boden, Falttür-Duschabtrennung und weißer Waschtischplatte in Los Angeles
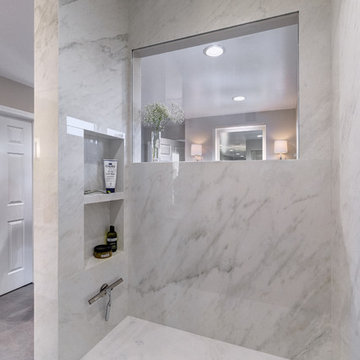
Shower Walls, Bench and Window Sill: Maximum Premium White Porcelain Slab from TransCeramica
Shower Floor: Imola Koshi Porcelain Tile in Dark Grey
Fixed Wall Bracket: Kallista (P21652-00-AD)
Dennis Jourdan Photography

Geräumiges Klassisches Badezimmer En Suite mit Schrankfronten mit vertiefter Füllung, Schränken im Used-Look, Whirlpool, Duschnische, beigen Fliesen, Steinfliesen, beiger Wandfarbe, Travertin, Unterbauwaschbecken und Onyx-Waschbecken/Waschtisch in Los Angeles
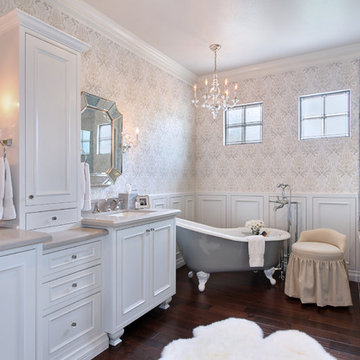
Design by Lea
Geräumiges Klassisches Badezimmer mit weißen Schränken, Löwenfuß-Badewanne, Duschnische und grauer Wandfarbe in Orange County
Geräumiges Klassisches Badezimmer mit weißen Schränken, Löwenfuß-Badewanne, Duschnische und grauer Wandfarbe in Orange County
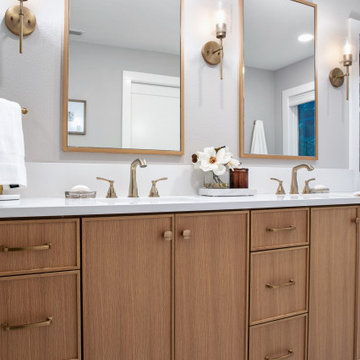
The slim shaker vanity cabinets give a modern take on the classic trend. The Champagne Bronze plumbing fixtures from Delta and cabinet hardware from Amerock pop against the Caesarstone quartz countertop to give the bathroom remodel a sophisticated palette.

Geräumiges Landhaus Badezimmer En Suite mit blauen Schränken, Duschnische, Toilette mit Aufsatzspülkasten, weißen Fliesen, weißer Wandfarbe, Kalkstein, Einbauwaschbecken, Marmor-Waschbecken/Waschtisch, grauem Boden, Falttür-Duschabtrennung, weißer Waschtischplatte, Duschbank, Einzelwaschbecken, eingebautem Waschtisch und Schrankfronten mit vertiefter Füllung in San Francisco

Here is an architecturally built house from the early 1970's which was brought into the new century during this complete home remodel by opening up the main living space with two small additions off the back of the house creating a seamless exterior wall, dropping the floor to one level throughout, exposing the post an beam supports, creating main level on-suite, den/office space, refurbishing the existing powder room, adding a butlers pantry, creating an over sized kitchen with 17' island, refurbishing the existing bedrooms and creating a new master bedroom floor plan with walk in closet, adding an upstairs bonus room off an existing porch, remodeling the existing guest bathroom, and creating an in-law suite out of the existing workshop and garden tool room.

Double floating vanity with freestanding bainultra tub. There is plenty of space in this master bath! Large format wood plank tile is set in a herringbone pattern. The air bubble tub is a stunning view as the focal point when you enter the room. Full wall featuring glass tile with recessed niches and a large picture window.
Photos by Chris Veith
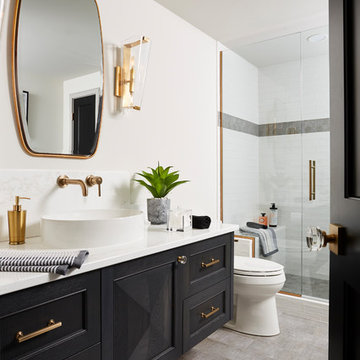
Nor-Son Custom Builders
Alyssa Lee Photography
Geräumiges Klassisches Duschbad mit Schrankfronten mit vertiefter Füllung, dunklen Holzschränken, Duschnische, Toilette mit Aufsatzspülkasten, weißen Fliesen, Keramikfliesen, grauer Wandfarbe, Porzellan-Bodenfliesen, Aufsatzwaschbecken, Quarzwerkstein-Waschtisch, grauem Boden, Falttür-Duschabtrennung und weißer Waschtischplatte in Minneapolis
Geräumiges Klassisches Duschbad mit Schrankfronten mit vertiefter Füllung, dunklen Holzschränken, Duschnische, Toilette mit Aufsatzspülkasten, weißen Fliesen, Keramikfliesen, grauer Wandfarbe, Porzellan-Bodenfliesen, Aufsatzwaschbecken, Quarzwerkstein-Waschtisch, grauem Boden, Falttür-Duschabtrennung und weißer Waschtischplatte in Minneapolis

Paint by Sherwin Williams
Body Color - Worldly Grey - SW 7043
Trim Color - Extra White - SW 7006
Island Cabinetry Stain - Northwood Cabinets - Custom Stain
Flooring and Tile by Macadam Floor & Design
Countertop Tile by Surface Art Inc.
Tile Product A La Mode
Countertop Backsplash Tile by Tierra Sol
Tile Product Driftwood in Cronos
Floor & Shower Tile by Emser Tile
Tile Product Esplanade
Faucets and Shower-heads by Delta Faucet
Kitchen & Bathroom Sinks by Decolav
Windows by Milgard Windows & Doors
Window Product Style Line® Series
Window Supplier Troyco - Window & Door
Lighting by Destination Lighting
Custom Cabinetry & Storage by Northwood Cabinets
Customized & Built by Cascade West Development
Photography by ExposioHDR Portland
Original Plans by Alan Mascord Design Associates

Geräumiges Mediterranes Badezimmer En Suite mit Schrankfronten mit vertiefter Füllung, braunen Schränken, freistehender Badewanne, Duschnische, Toilette mit Aufsatzspülkasten, farbigen Fliesen, Mosaikfliesen, weißer Wandfarbe, Marmorboden, integriertem Waschbecken, Marmor-Waschbecken/Waschtisch, buntem Boden und Falttür-Duschabtrennung in Phoenix
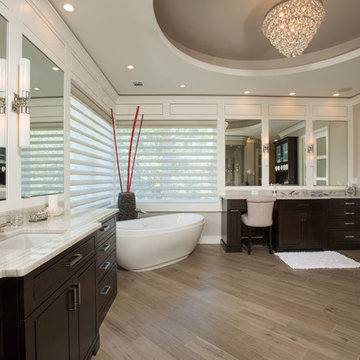
Greg Hadley
Geräumiges Modernes Badezimmer En Suite mit Unterbauwaschbecken, verzierten Schränken, schwarzen Schränken, Granit-Waschbecken/Waschtisch, freistehender Badewanne, Duschnische, Toilette mit Aufsatzspülkasten, grauen Fliesen, Porzellanfliesen, grauer Wandfarbe und Porzellan-Bodenfliesen in Washington, D.C.
Geräumiges Modernes Badezimmer En Suite mit Unterbauwaschbecken, verzierten Schränken, schwarzen Schränken, Granit-Waschbecken/Waschtisch, freistehender Badewanne, Duschnische, Toilette mit Aufsatzspülkasten, grauen Fliesen, Porzellanfliesen, grauer Wandfarbe und Porzellan-Bodenfliesen in Washington, D.C.

This spacious bathroom renovation was featured on Houzz. The toilet and shower stalls are separated and offer privacy using frosted glass doors and divider walls. The light color floor, walls and ceiling make this space feel even larger, while keeping it light and clean.
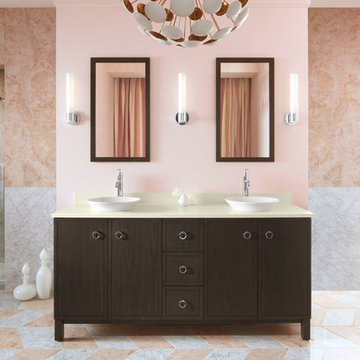
Gorgeous pink bathroom featuring Kohler's Jacquard tailored vanity.
Geräumiges Modernes Badezimmer En Suite mit Aufsatzwaschbecken, flächenbündigen Schrankfronten, dunklen Holzschränken, rosa Fliesen, Quarzwerkstein-Waschtisch, Duschnische, rosa Wandfarbe und Marmorboden in Milwaukee
Geräumiges Modernes Badezimmer En Suite mit Aufsatzwaschbecken, flächenbündigen Schrankfronten, dunklen Holzschränken, rosa Fliesen, Quarzwerkstein-Waschtisch, Duschnische, rosa Wandfarbe und Marmorboden in Milwaukee
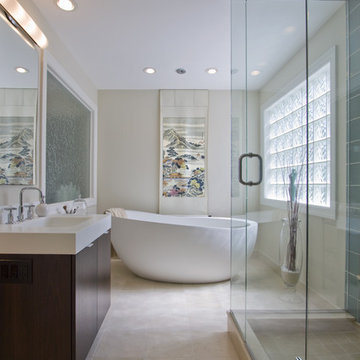
Photography:: Gilbertson Photography
www.gilbertsonphotography.com
Geräumiges Modernes Badezimmer En Suite mit freistehender Badewanne, Steinfliesen, Unterbauwaschbecken, Mineralwerkstoff-Waschtisch, Duschnische, beigen Fliesen, weißer Wandfarbe, Kalkstein und dunklen Holzschränken in Minneapolis
Geräumiges Modernes Badezimmer En Suite mit freistehender Badewanne, Steinfliesen, Unterbauwaschbecken, Mineralwerkstoff-Waschtisch, Duschnische, beigen Fliesen, weißer Wandfarbe, Kalkstein und dunklen Holzschränken in Minneapolis

Classic, timeless and ideally positioned on a sprawling corner lot set high above the street, discover this designer dream home by Jessica Koltun. The blend of traditional architecture and contemporary finishes evokes feelings of warmth while understated elegance remains constant throughout this Midway Hollow masterpiece unlike no other. This extraordinary home is at the pinnacle of prestige and lifestyle with a convenient address to all that Dallas has to offer.

Advisement + Design - Construction advisement, custom millwork & custom furniture design, interior design & art curation by Chango & Co.
Geräumiges Klassisches Kinderbad mit Duschnische, Toiletten, weißer Wandfarbe, integriertem Waschbecken, Marmor-Waschbecken/Waschtisch, Falttür-Duschabtrennung, weißer Waschtischplatte, Doppelwaschbecken, eingebautem Waschtisch, Wandpaneelen, flächenbündigen Schrankfronten, roten Schränken, Keramikboden, buntem Boden und Holzdielendecke in New York
Geräumiges Klassisches Kinderbad mit Duschnische, Toiletten, weißer Wandfarbe, integriertem Waschbecken, Marmor-Waschbecken/Waschtisch, Falttür-Duschabtrennung, weißer Waschtischplatte, Doppelwaschbecken, eingebautem Waschtisch, Wandpaneelen, flächenbündigen Schrankfronten, roten Schränken, Keramikboden, buntem Boden und Holzdielendecke in New York
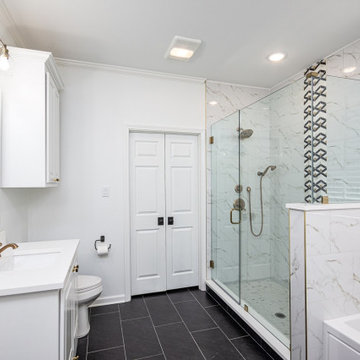
Geräumiges Klassisches Badezimmer En Suite mit profilierten Schrankfronten, weißen Schränken, Badewanne in Nische, Duschnische, weißen Fliesen, Porzellanfliesen, weißer Wandfarbe, Porzellan-Bodenfliesen, Unterbauwaschbecken, schwarzem Boden, Falttür-Duschabtrennung, grauer Waschtischplatte, Einzelwaschbecken und eingebautem Waschtisch in New Orleans
Geräumige Badezimmer mit Duschnische Ideen und Design
1