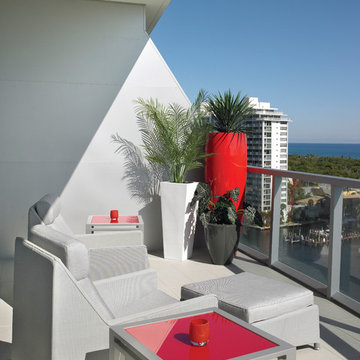Geräumige Eklektische Wohnideen
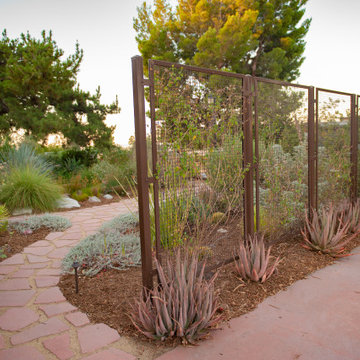
The property's fencing and gates have defensive qualities unusual in Los Angeles. Comprised of metal, they sit at a distance well-over 5 feet from structures.

Geräumiges Stilmix Badezimmer mit flächenbündigen Schrankfronten, orangefarbenen Schränken, rosa Fliesen, Trogwaschbecken, buntem Boden, Doppelwaschbecken, schwebendem Waschtisch und Tapetenwänden in Moskau
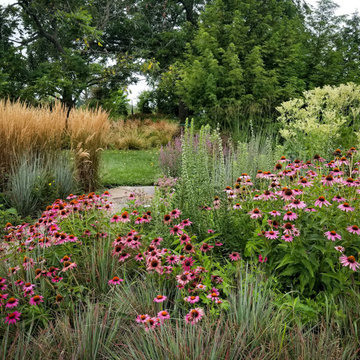
The Oval--featuring Calamagrostis, Arnoglossum, Echinacea, Schyzicharium, Liatris.
Geräumiger Eklektischer Garten im Sommer, hinter dem Haus mit Blumenbeet, direkter Sonneneinstrahlung und Natursteinplatten in Philadelphia
Geräumiger Eklektischer Garten im Sommer, hinter dem Haus mit Blumenbeet, direkter Sonneneinstrahlung und Natursteinplatten in Philadelphia

A 6 bedroom full-house renovation of a Queen-Anne style villa, using punchy colour & dramatic statements to create an exciting & functional home for a busy couple, their 3 kids & dog. We completely altered the flow of the house, creating generous architectural links & a sweeping stairwell; both opening up spaces, but also catering for the flexibility of privacy required with a growing family. Our clients' bravery & love of drama allowed us to experiment with bold colour and pattern, and by adding in a rich, eclectic mix of vintage and modern furniture, we've created a super-comfortable, high-glamor family home.
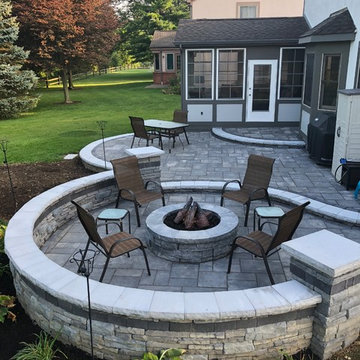
We love the combination of paver colors the clients selected for their Unilock patio and hardscape. The field of the patio features Unilock’s Beacon Hill Flagstone pavers in the platinum color, and the darker soldier course features Unilock’s Series 3000 pavers in black granite. We built the outer edge of the patio with Unilock’s Ledgestone.
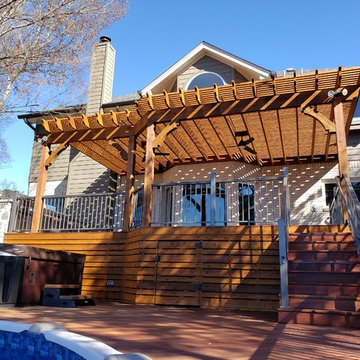
The pergola over the upper deck is built with cedar, and the skirting around the upper deck is cedar, too. For the skirting around the pool deck we used Hardieboard.

This home office/library was the favorite room of the clients and ourselves. The vaulted ceilings and high walls gave us plenty of room to create the bookshelves of the client's dreams.
Photo by Emily Minton Redfield
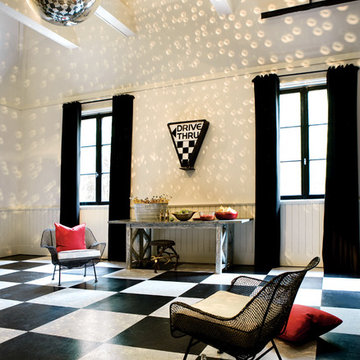
PERFECT PITCH
Architect D. Stanley Dixon and designer Betty Burgess team up to create a winning design for Atlanta Brave Derek Lowe.
Written by Heather J. Paper
Photographed by Erica George Dines
Produced by Clinton Smith
http://atlantahomesmag.com/article/perfect-pitch/
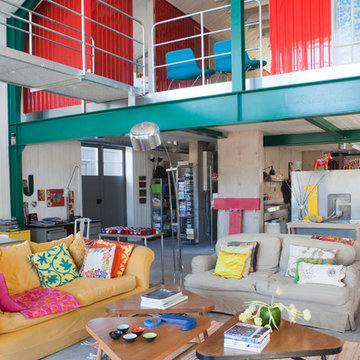
Katja Ragnstam
Offenes, Geräumiges Eklektisches Wohnzimmer mit grauer Wandfarbe und Betonboden in Göteborg
Offenes, Geräumiges Eklektisches Wohnzimmer mit grauer Wandfarbe und Betonboden in Göteborg
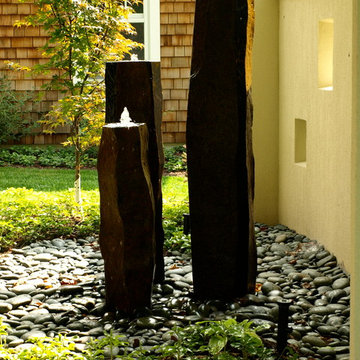
Marti Neely, APLD
Geräumiger, Halbschattiger Stilmix Garten im Sommer mit Wasserspiel in Omaha
Geräumiger, Halbschattiger Stilmix Garten im Sommer mit Wasserspiel in Omaha
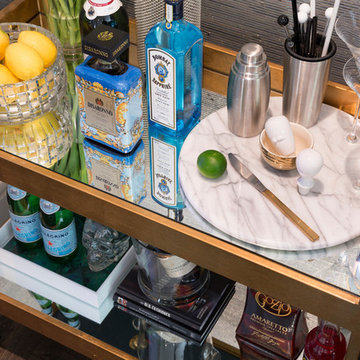
Stu Morley
Geschlossenes, Geräumiges Stilmix Esszimmer mit grauer Wandfarbe, dunklem Holzboden, Kamin, Kaminumrandung aus Holz und braunem Boden in Melbourne
Geschlossenes, Geräumiges Stilmix Esszimmer mit grauer Wandfarbe, dunklem Holzboden, Kamin, Kaminumrandung aus Holz und braunem Boden in Melbourne

5000 square foot custom home with pool house and basement in Saratoga, CA (San Francisco Bay Area). The exterior is in a modern farmhouse style with bat on board siding and standing seam metal roof. Luxury features include Marvin Windows, copper gutters throughout, natural stone columns and wainscot, and a sweeping paver driveway. The interiors are more traditional.

Geräumiges Stilmix Badezimmer En Suite mit profilierten Schrankfronten, schwarzen Schränken, freistehender Badewanne, Eckdusche, weißen Fliesen, Marmorfliesen, brauner Wandfarbe, Marmorboden, Unterbauwaschbecken, Quarzwerkstein-Waschtisch, weißem Boden, Falttür-Duschabtrennung, weißer Waschtischplatte, WC-Raum, Doppelwaschbecken und eingebautem Waschtisch in St. Louis
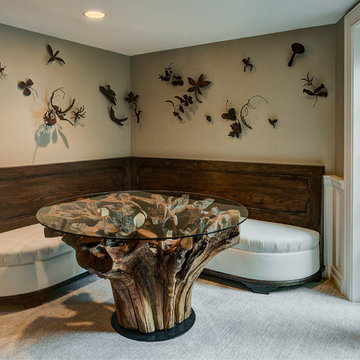
Dennis Jordan
Geräumiger Eklektischer Keller mit Teppichboden, Kamin, Kaminumrandung aus Stein und beiger Wandfarbe in Chicago
Geräumiger Eklektischer Keller mit Teppichboden, Kamin, Kaminumrandung aus Stein und beiger Wandfarbe in Chicago
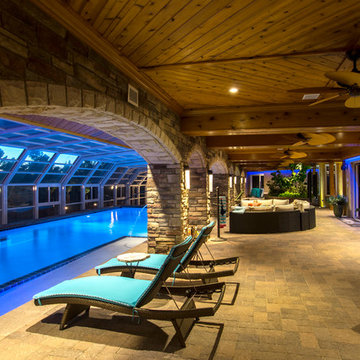
A swimming pool covered by a glazed retractable enclosure was added to this existing residence south-east of Parker, CO. A 3000 square foot deck is on the upper level reached by curving steel stairways on each end. The addition and the existing house received cultured stone veneer with limestone trim on the arches.
Tongue and groove knotty cedar planks on the ceiling and beams add visual warmth. Color changing LED light coves provide a fun touch. A hot tub can be seen on the right with living plants in the planter in the distance.
Robert R. Larsen, A.I.A. Photo
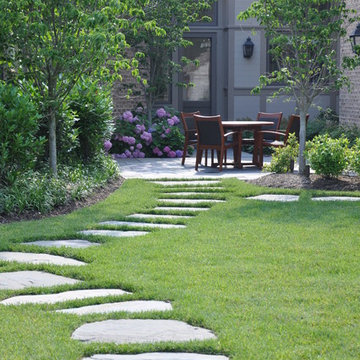
Geräumiger, Halbschattiger Stilmix Garten im Sommer, neben dem Haus in Washington, D.C.

Stephen Clément
Geschlossenes, Geräumiges Stilmix Esszimmer mit weißer Wandfarbe, braunem Holzboden, Kamin und Kaminumrandung aus Stein in Paris
Geschlossenes, Geräumiges Stilmix Esszimmer mit weißer Wandfarbe, braunem Holzboden, Kamin und Kaminumrandung aus Stein in Paris

For this expansive kitchen renovation, Designer, Randy O’Kane of Bilotta Kitchens worked with interior designer Gina Eastman and architect Clark Neuringer. The backyard was the client’s favorite space, with a pool and beautiful landscaping; from where it’s situated it’s the sunniest part of the house. They wanted to be able to enjoy the view and natural light all year long, so the space was opened up and a wall of windows was added. Randy laid out the kitchen to complement their desired view. She selected colors and materials that were fresh, natural, and unique – a soft greenish-grey with a contrasting deep purple, Benjamin Moore’s Caponata for the Bilotta Collection Cabinetry and LG Viatera Minuet for the countertops. Gina coordinated all fabrics and finishes to complement the palette in the kitchen. The most unique feature is the table off the island. Custom-made by Brooks Custom, the top is a burled wood slice from a large tree with a natural stain and live edge; the base is hand-made from real tree limbs. They wanted it to remain completely natural, with the look and feel of the tree, so they didn’t add any sort of sealant. The client also wanted touches of antique gold which the team integrated into the Armac Martin hardware, Rangecraft hood detailing, the Ann Sacks backsplash, and in the Bendheim glass inserts in the butler’s pantry which is glass with glittery gold fabric sandwiched in between. The appliances are a mix of Subzero, Wolf and Miele. The faucet and pot filler are from Waterstone. The sinks are Franke. With the kitchen and living room essentially one large open space, Randy and Gina worked together to continue the palette throughout, from the color of the cabinets, to the banquette pillows, to the fireplace stone. The family room’s old built-in around the fireplace was removed and the floor-to-ceiling stone enclosure was added with a gas fireplace and flat screen TV, flanked by contemporary artwork.
Designer: Bilotta’s Randy O’Kane with Gina Eastman of Gina Eastman Design & Clark Neuringer, Architect posthumously
Photo Credit: Phillip Ennis
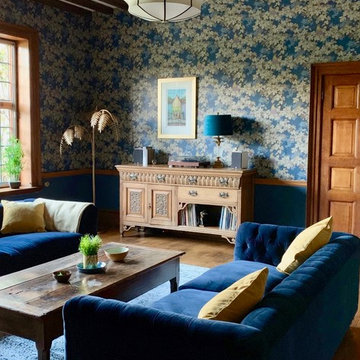
Before and After photos courtesy of my remote clients.
All details about this project can be found here:
https://blog.making-spaces.net/2019/04/01/vine-bleu-room-remote-design/
Geräumige Eklektische Wohnideen
1



















