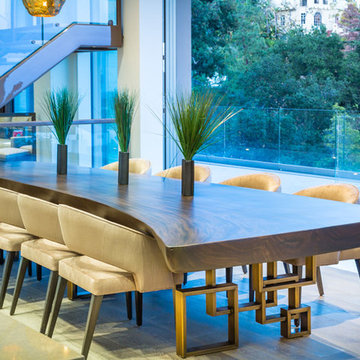Geräumige Esszimmer mit grauer Wandfarbe Ideen und Design
Suche verfeinern:
Budget
Sortieren nach:Heute beliebt
1 – 20 von 943 Fotos
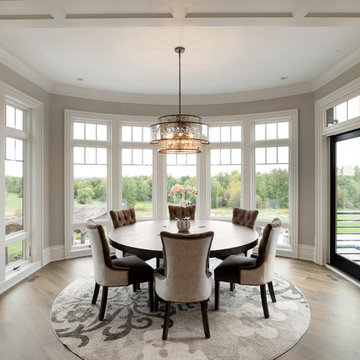
An informal dining space surrounded by windows.
This home design features a curved all of windows, adjacent to the deck. Photo by Spacecrafting
Geräumige Klassische Wohnküche mit grauer Wandfarbe und braunem Holzboden in Minneapolis
Geräumige Klassische Wohnküche mit grauer Wandfarbe und braunem Holzboden in Minneapolis

Offenes, Geräumiges Modernes Esszimmer mit grauer Wandfarbe, braunem Holzboden, Tunnelkamin und Kaminumrandung aus Metall in Salt Lake City
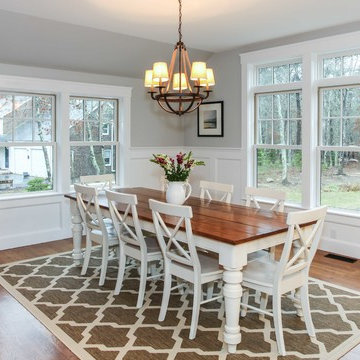
Cape Cod Style Home, Cape Cod Home Builder, Cape Cod General Contractor CR Watson, Greek Farmhouse Revival Style Home, Open Concept Floor plan, Coiffered Ceilings, Wainscoting Paneling, Victorian Era Wall Paneling, Open Concept Dining Room, Open Concept First Floor Kitchen Dining, Medium Hardwood Flooring, Sterling Paint, - Floor plans Designed by CR Watson, Home Building Construction CR Watson, - JFW Photography for C.R. Watson

Level Three: The dining room's focal point is a sculptural table in Koa wood with bronzed aluminum legs. The comfortable dining chairs, with removable covers in an easy-care fabric, are solidly designed yet pillow soft.
Photograph © Darren Edwards, San Diego
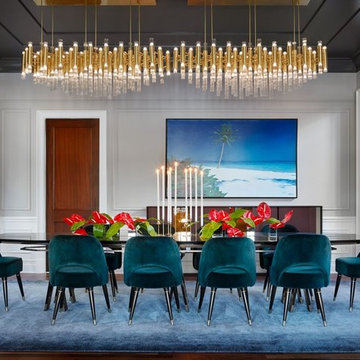
Offenes, Geräumiges Retro Esszimmer mit grauer Wandfarbe, dunklem Holzboden und braunem Boden in Chicago
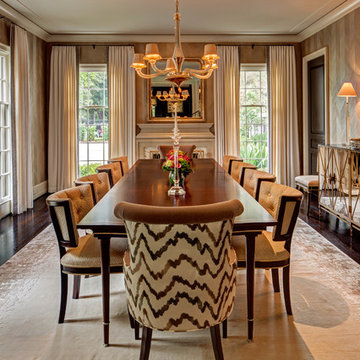
River Oaks, 2014 - Remodel and Additions
Geschlossenes, Geräumiges Klassisches Esszimmer mit grauer Wandfarbe, dunklem Holzboden und Kamin in Houston
Geschlossenes, Geräumiges Klassisches Esszimmer mit grauer Wandfarbe, dunklem Holzboden und Kamin in Houston
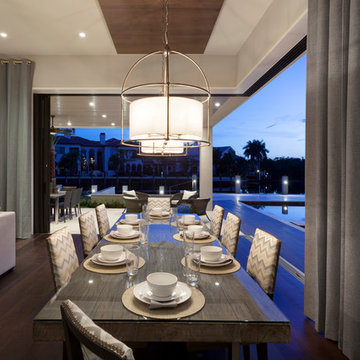
Edward Butera | ibi designs inc. | Boca Raton | Florida
Geräumige Moderne Wohnküche mit grauer Wandfarbe und braunem Holzboden in Miami
Geräumige Moderne Wohnküche mit grauer Wandfarbe und braunem Holzboden in Miami
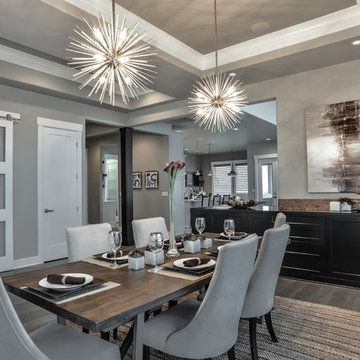
Geschlossenes, Geräumiges Modernes Esszimmer ohne Kamin mit grauer Wandfarbe und braunem Holzboden in Portland

Light filled combined living and dining area, overlooking the garden. Walls: Dulux Grey Pebble 100%. Floor Tiles: Milano Stone Limestone Mistral. Tiled feature on pillars and fireplace - Silvabella by D'Amelio Stone. Fireplace: Horizon 1100 GasFire. All internal selections as well as furniture and accessories by Moda Interiors.
Photographed by DMax Photography
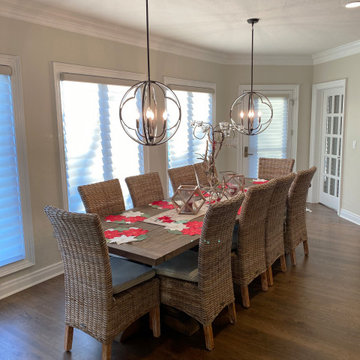
Full Lake Home Renovation
Geräumige Klassische Wohnküche ohne Kamin mit grauer Wandfarbe, dunklem Holzboden und braunem Boden in Milwaukee
Geräumige Klassische Wohnküche ohne Kamin mit grauer Wandfarbe, dunklem Holzboden und braunem Boden in Milwaukee

A transitional townhouse for a family with a touch of modern design and blue accents. When I start a project, I always ask a client to describe three words that they want to describe their home. In this instance, the owner asked for a modern, clean, and functional aesthetic that would be family-friendly, while also allowing him to entertain. We worked around the owner's artwork by Ryan Fugate in order to choose a neutral but also sophisticated palette of blues, greys, and green for the entire home. Metallic accents create a more modern feel that plays off of the hardware already in the home. The result is a comfortable and bright home where everyone can relax at the end of a long day.
Photography by Reagen Taylor Photography
Collaboration with lead designer Travis Michael Interiors
---
Project designed by the Atomic Ranch featured modern designers at Breathe Design Studio. From their Austin design studio, they serve an eclectic and accomplished nationwide clientele including in Palm Springs, LA, and the San Francisco Bay Area.
For more about Breathe Design Studio, see here: https://www.breathedesignstudio.com/
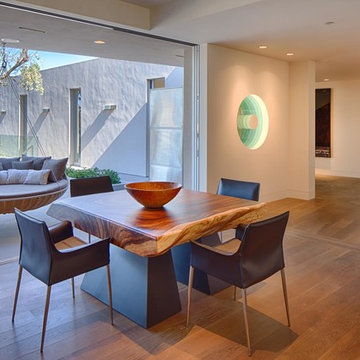
Family room with game table, bar and art collection.
Geräumiges Modernes Esszimmer mit grauer Wandfarbe und hellem Holzboden in San Diego
Geräumiges Modernes Esszimmer mit grauer Wandfarbe und hellem Holzboden in San Diego
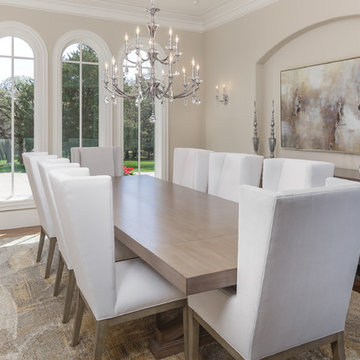
Geschlossenes, Geräumiges Klassisches Esszimmer mit grauer Wandfarbe, braunem Holzboden und braunem Boden in Dallas
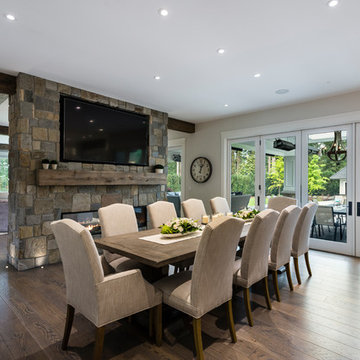
A massive expanse of folding nana-wall doors creates open-concept flow to the covered and heated patio, for year-round enjoyment. Inside, the greatroom runs the entire width of the house, separated by a substantial 2-way fireplace wrapped in stone to match the home’s exterior styling.
photography: Paul Grdina

Photography by Matthew Momberger
Offenes, Geräumiges Modernes Esszimmer ohne Kamin mit grauer Wandfarbe, Marmorboden und weißem Boden in Los Angeles
Offenes, Geräumiges Modernes Esszimmer ohne Kamin mit grauer Wandfarbe, Marmorboden und weißem Boden in Los Angeles
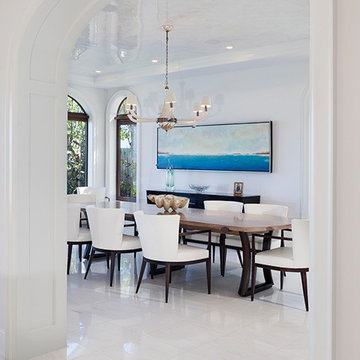
ibi designs inc.
Geschlossenes, Geräumiges Esszimmer ohne Kamin mit grauer Wandfarbe, Keramikboden und weißem Boden in Miami
Geschlossenes, Geräumiges Esszimmer ohne Kamin mit grauer Wandfarbe, Keramikboden und weißem Boden in Miami
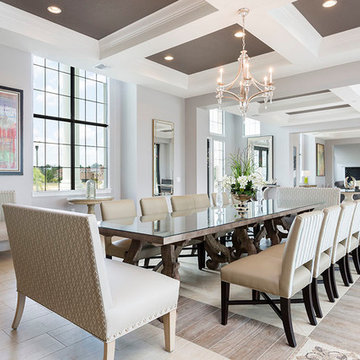
Geräumige Klassische Wohnküche ohne Kamin mit grauer Wandfarbe und Porzellan-Bodenfliesen in Orlando
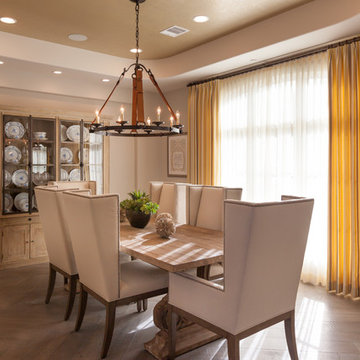
Geschlossenes, Geräumiges Klassisches Esszimmer mit grauer Wandfarbe, hellem Holzboden und braunem Boden in Houston
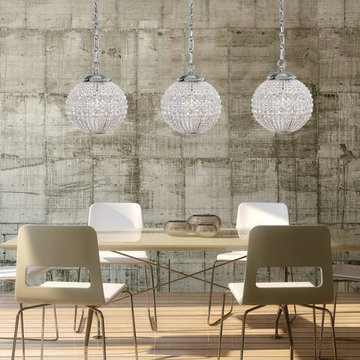
You'll see a variety of influences reflected in the Newbury collection, notably from jewelry. Crystal spheres are very glamorous and old Hollywood. But we've made some changes to the traditional design. The most dramatic is our use of round faceted hand cut crystal beads. It reads as more contemporary, perfect for today's interiors.
Measurements and Information:
Width: 10"
Height: 11" adjustable to 83" overall
Includes 6' Chain
Supplied with 10' electrical wire
Approximate hanging weight: 9 pounds
Finish: Antique Pewter
Crystal: Hand Cut Beads
1 Light
Accommodates 1 x 60 watt (max.) medium base bulb
Safety Rating: UL and CUL listed
Geräumige Esszimmer mit grauer Wandfarbe Ideen und Design
1
