Geräumige Esszimmer mit Travertin Ideen und Design
Suche verfeinern:
Budget
Sortieren nach:Heute beliebt
1 – 20 von 214 Fotos
1 von 3

Eclectic Style - Dining Room - General View.
Geräumige Eklektische Wohnküche ohne Kamin mit beiger Wandfarbe und Travertin in Phoenix
Geräumige Eklektische Wohnküche ohne Kamin mit beiger Wandfarbe und Travertin in Phoenix
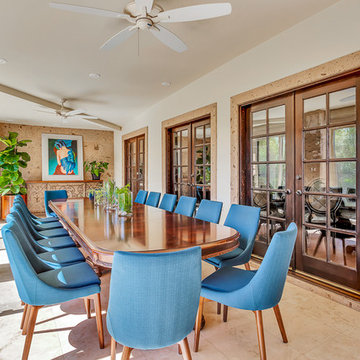
Geschlossenes, Geräumiges Mediterranes Esszimmer mit weißer Wandfarbe, Travertin und braunem Boden in Austin

Enjoying adjacency to a two-sided fireplace is the dining room. Above is a custom light fixture with 13 glass chrome pendants. The table, imported from Thailand, is Acacia wood.
Project Details // White Box No. 2
Architecture: Drewett Works
Builder: Argue Custom Homes
Interior Design: Ownby Design
Landscape Design (hardscape): Greey | Pickett
Landscape Design: Refined Gardens
Photographer: Jeff Zaruba
See more of this project here: https://www.drewettworks.com/white-box-no-2/
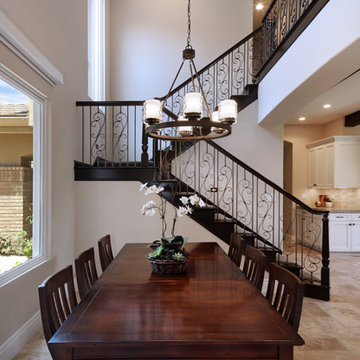
Changing the layout provides more prep space. Enlarging windows and adding recessed lights, pendant lights and under cabinet lighting make the space brighter. Custom cabinets are all topped with durable Quartz counters and have specialty storage within easy reach. These design touches give my clients’ the kitchen of their dreams.
Photos: Jeri Koegel
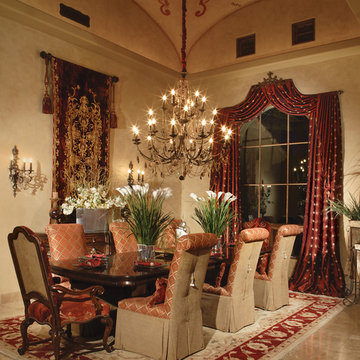
Formal Dining Room by: Guided Home Design.
Joe Cotitta
Epic Photography
joecotitta@cox.net:
Geräumige Mediterrane Wohnküche ohne Kamin mit beiger Wandfarbe und Travertin in Phoenix
Geräumige Mediterrane Wohnküche ohne Kamin mit beiger Wandfarbe und Travertin in Phoenix
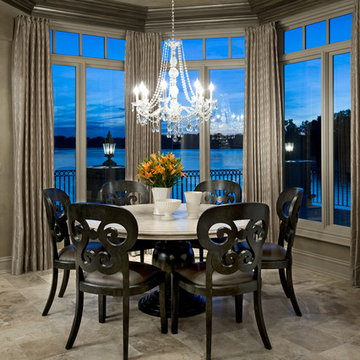
This new construction kitchen includes full design of all Architectural details and finishes with turn key furnishings and styling throughout. Love how we capture our work at twilight!
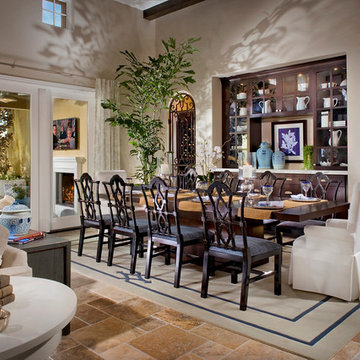
Eric Figge
Offenes, Geräumiges Mediterranes Esszimmer mit beiger Wandfarbe und Travertin in San Diego
Offenes, Geräumiges Mediterranes Esszimmer mit beiger Wandfarbe und Travertin in San Diego

World Renowned Architecture Firm Fratantoni Design created this beautiful home! They design home plans for families all over the world in any size and style. They also have in-house Interior Designer Firm Fratantoni Interior Designers and world class Luxury Home Building Firm Fratantoni Luxury Estates! Hire one or all three companies to design and build and or remodel your home!

Geräumiges Maritimes Esszimmer mit weißer Wandfarbe, Travertin, Kamin und gefliester Kaminumrandung in Miami
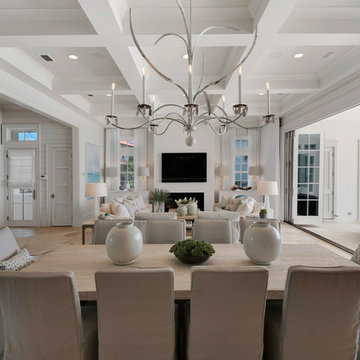
Will Sullivan - Emerald Coast Real Estate Photography
Geräumiges Maritimes Esszimmer mit weißer Wandfarbe und Travertin in Miami
Geräumiges Maritimes Esszimmer mit weißer Wandfarbe und Travertin in Miami

The curved wall in the window side of this dining area creates a large and wide look. While the windows allow natural light to enter and fill the place with brightness and warmth in daytime, and the fireplace and chandelier offers comfort and radiance in a cold night.
Built by ULFBUILT - General contractor of custom homes in Vail and Beaver Creek. Contact us today to learn more.

Acucraft custom gas linear fireplace with glass reveal and blue glass media.
Geräumige Moderne Wohnküche mit weißer Wandfarbe, Travertin, Tunnelkamin, Kaminumrandung aus Backstein und grauem Boden in Boston
Geräumige Moderne Wohnküche mit weißer Wandfarbe, Travertin, Tunnelkamin, Kaminumrandung aus Backstein und grauem Boden in Boston
This renovation centered on creating a family gathering space. What better way to highlight the purpose of the space than to draw one’s vision to straight to family photos framed gallery style.
DaubmanPhotography@Cox.net
DaubmanPhotography@Cox.net
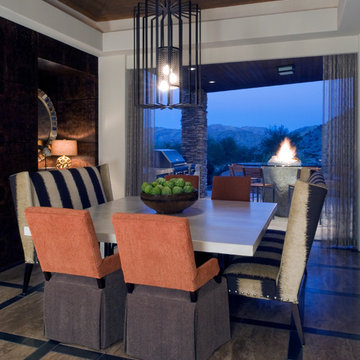
The doors stack back and offer open air dining in this breakfast room. The concrete table top is oversized -- allowing two chairs to sit at the head of the table on each end. Each high back sofa (banquette) can seat three guests.
Brett Drury Architectural Photography
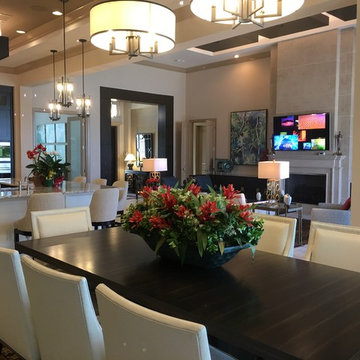
Caroline von Weyher, Interior Designer, Willow & August Interiors
Geräumige Klassische Wohnküche mit beiger Wandfarbe, Travertin, Kamin, Kaminumrandung aus Stein und beigem Boden in Tampa
Geräumige Klassische Wohnküche mit beiger Wandfarbe, Travertin, Kamin, Kaminumrandung aus Stein und beigem Boden in Tampa
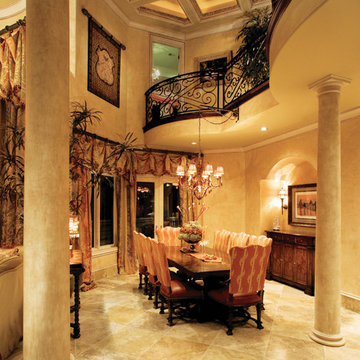
Dining Room of The Sater Design Collection's Tuscan, Luxury Home Plan - "Villa Sabina" (Plan #8086). saterdesign.com
Geschlossenes, Geräumiges Mediterranes Esszimmer ohne Kamin mit beiger Wandfarbe und Travertin in Miami
Geschlossenes, Geräumiges Mediterranes Esszimmer ohne Kamin mit beiger Wandfarbe und Travertin in Miami
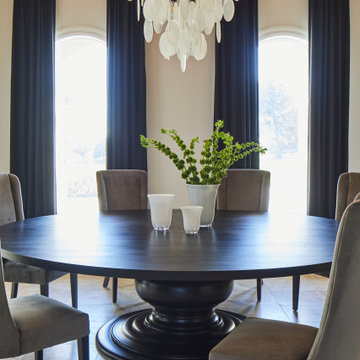
Our Ridgewood Estate project is a new build custom home located on acreage with a lake. It is filled with luxurious materials and family friendly details.
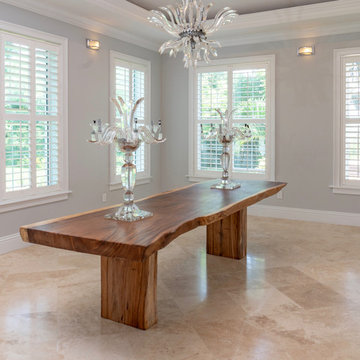
Welcome to Sand Dollar, a grand five bedroom, five and a half bathroom family home the wonderful beachfront, marina based community of Palm Cay. On a double lot, the main house, pool, pool house, guest cottage with three car garage make an impressive homestead, perfect for a large family. Built to the highest specifications, Sand Dollar features a Bermuda roof, hurricane impact doors and windows, plantation shutters, travertine, marble and hardwood floors, high ceilings, a generator, water holding tank, and high efficiency central AC.
The grand entryway is flanked by formal living and dining rooms, and overlooking the pool is the custom built gourmet kitchen and spacious open plan dining and living areas. Granite counters, dual islands, an abundance of storage space, high end appliances including a Wolf double oven, Sub Zero fridge, and a built in Miele coffee maker, make this a chef’s dream kitchen.
On the second floor there are five bedrooms, four of which are en suite. The large master leads on to a 12’ covered balcony with balmy breezes, stunning marina views, and partial ocean views. The master bathroom is spectacular, with marble floors, a Jacuzzi tub and his and hers spa shower with body jets and dual rain shower heads. A large cedar lined walk in closet completes the master suite.
On the third floor is the finished attic currently houses a gym, but with it’s full bathroom, can be used for guests, as an office, den, playroom or media room.
Fully landscaped with an enclosed yard, sparkling pool and inviting hot tub, outdoor bar and grill, Sand Dollar is a great house for entertaining, the large covered patio and deck providing shade and space for easy outdoor living. A three car garage and is topped by a one bed, one bath guest cottage, perfect for in laws, caretakers or guests.
Located in Palm Cay, Sand Dollar is perfect for family fun in the sun! Steps from a gorgeous sandy beach, and all the amenities Palm Cay has to offer, including the world class full service marina, water sports, gym, spa, tennis courts, playground, pools, restaurant, coffee shop and bar. Offered unfurnished.
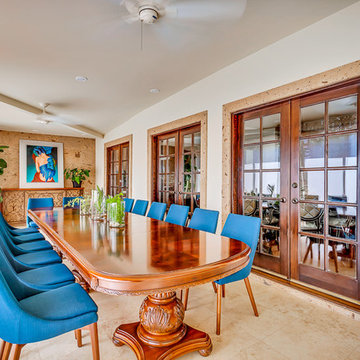
Geschlossenes, Geräumiges Mediterranes Esszimmer mit weißer Wandfarbe, Travertin und braunem Boden in Austin
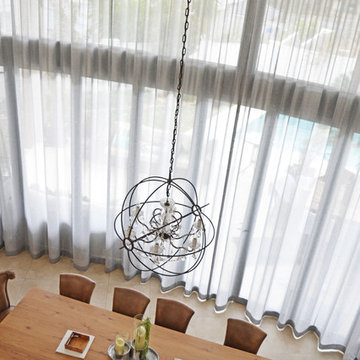
Offenes, Geräumiges Modernes Esszimmer mit beiger Wandfarbe, Travertin und beigem Boden in Sydney
Geräumige Esszimmer mit Travertin Ideen und Design
1