Geräumige Gästetoilette mit beigen Fliesen Ideen und Design
Suche verfeinern:
Budget
Sortieren nach:Heute beliebt
1 – 20 von 55 Fotos

Custom luxury Powder Rooms for your guests by Fratantoni luxury Estates!
Follow us on Pinterest, Facebook, Twitter and Instagram for more inspiring photos!
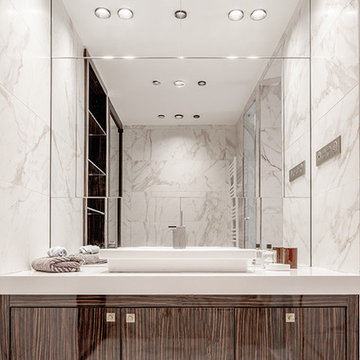
Salle-de-bains Monsieur - Suite parentale
Alessio Mei
Geräumige Moderne Gästetoilette mit flächenbündigen Schrankfronten, hellbraunen Holzschränken, Wandtoilette mit Spülkasten, beigen Fliesen, Keramikfliesen, weißer Wandfarbe, braunem Holzboden, Einbauwaschbecken, Quarzit-Waschtisch, beigem Boden und weißer Waschtischplatte in Sonstige
Geräumige Moderne Gästetoilette mit flächenbündigen Schrankfronten, hellbraunen Holzschränken, Wandtoilette mit Spülkasten, beigen Fliesen, Keramikfliesen, weißer Wandfarbe, braunem Holzboden, Einbauwaschbecken, Quarzit-Waschtisch, beigem Boden und weißer Waschtischplatte in Sonstige
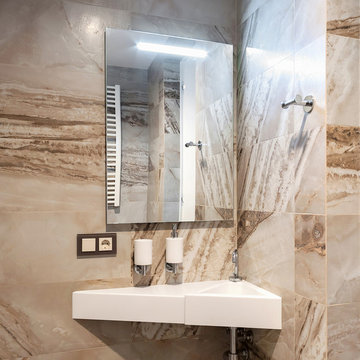
Geräumige Moderne Gästetoilette mit flächenbündigen Schrankfronten, Wandtoilette, beigen Fliesen, beiger Wandfarbe, Porzellan-Bodenfliesen, Wandwaschbecken und beigem Boden in Moskau

With adjacent neighbors within a fairly dense section of Paradise Valley, Arizona, C.P. Drewett sought to provide a tranquil retreat for a new-to-the-Valley surgeon and his family who were seeking the modernism they loved though had never lived in. With a goal of consuming all possible site lines and views while maintaining autonomy, a portion of the house — including the entry, office, and master bedroom wing — is subterranean. This subterranean nature of the home provides interior grandeur for guests but offers a welcoming and humble approach, fully satisfying the clients requests.
While the lot has an east-west orientation, the home was designed to capture mainly north and south light which is more desirable and soothing. The architecture’s interior loftiness is created with overlapping, undulating planes of plaster, glass, and steel. The woven nature of horizontal planes throughout the living spaces provides an uplifting sense, inviting a symphony of light to enter the space. The more voluminous public spaces are comprised of stone-clad massing elements which convert into a desert pavilion embracing the outdoor spaces. Every room opens to exterior spaces providing a dramatic embrace of home to natural environment.
Grand Award winner for Best Interior Design of a Custom Home
The material palette began with a rich, tonal, large-format Quartzite stone cladding. The stone’s tones gaveforth the rest of the material palette including a champagne-colored metal fascia, a tonal stucco system, and ceilings clad with hemlock, a tight-grained but softer wood that was tonally perfect with the rest of the materials. The interior case goods and wood-wrapped openings further contribute to the tonal harmony of architecture and materials.
Grand Award Winner for Best Indoor Outdoor Lifestyle for a Home This award-winning project was recognized at the 2020 Gold Nugget Awards with two Grand Awards, one for Best Indoor/Outdoor Lifestyle for a Home, and another for Best Interior Design of a One of a Kind or Custom Home.
At the 2020 Design Excellence Awards and Gala presented by ASID AZ North, Ownby Design received five awards for Tonal Harmony. The project was recognized for 1st place – Bathroom; 3rd place – Furniture; 1st place – Kitchen; 1st place – Outdoor Living; and 2nd place – Residence over 6,000 square ft. Congratulations to Claire Ownby, Kalysha Manzo, and the entire Ownby Design team.
Tonal Harmony was also featured on the cover of the July/August 2020 issue of Luxe Interiors + Design and received a 14-page editorial feature entitled “A Place in the Sun” within the magazine.

Luxury Powder Room inspirations by Fratantoni Design.
To see more inspirational photos, please follow us on Facebook, Twitter, Instagram and Pinterest!
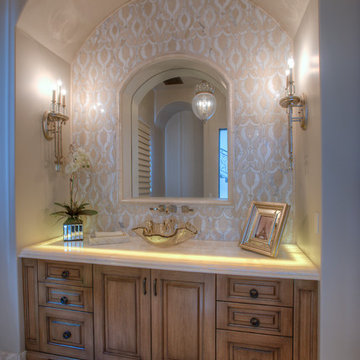
Luxury Transitional Home by Fratantoni Design, Fratantoni Interior Design, and Fratantoni Luxury Estates.
Follow us on Twitter, Facebook, Instagram and Pinterest for more inspiring photos of our work!
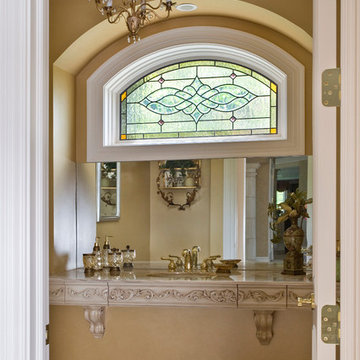
Photography by Linda Oyama Bryan. http://pickellbuilders.com. Formal Powder Room with Floating Stone Slab Vanity, Brass Fixtures and Chandelier. Colored leaded glass window.
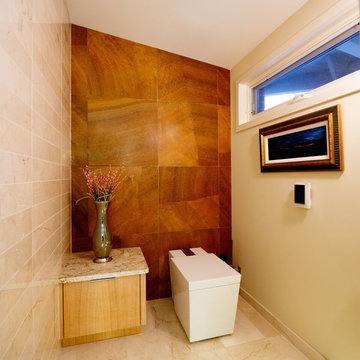
Photos: Wildenauer Photography
Geräumige Moderne Gästetoilette mit flächenbündigen Schrankfronten, hellen Holzschränken, Bidet, beigen Fliesen, Steinplatten, weißer Wandfarbe, Travertin, Unterbauwaschbecken und Granit-Waschbecken/Waschtisch in Minneapolis
Geräumige Moderne Gästetoilette mit flächenbündigen Schrankfronten, hellen Holzschränken, Bidet, beigen Fliesen, Steinplatten, weißer Wandfarbe, Travertin, Unterbauwaschbecken und Granit-Waschbecken/Waschtisch in Minneapolis
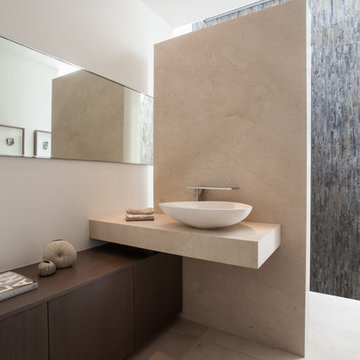
Interior Designer: Aria Design www.ariades.com
Photographer: Darlene Halaby
Geräumige Moderne Gästetoilette mit Aufsatzwaschbecken, verzierten Schränken, dunklen Holzschränken, Kalkstein-Waschbecken/Waschtisch, beigen Fliesen, Stäbchenfliesen, weißer Wandfarbe, Travertin und beiger Waschtischplatte in Orange County
Geräumige Moderne Gästetoilette mit Aufsatzwaschbecken, verzierten Schränken, dunklen Holzschränken, Kalkstein-Waschbecken/Waschtisch, beigen Fliesen, Stäbchenfliesen, weißer Wandfarbe, Travertin und beiger Waschtischplatte in Orange County
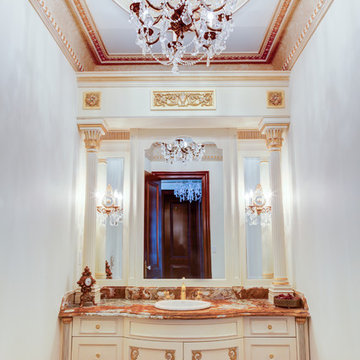
Custom cabinetry and millwork designed and fabricated by Teoria Interiors for a beautiful Kings Point residence.
Photography by Chris Veith
Geräumige Klassische Gästetoilette mit Schrankfronten mit vertiefter Füllung, beigen Schränken, Wandtoilette, beigen Fliesen, beiger Wandfarbe, hellem Holzboden, Einbauwaschbecken, Granit-Waschbecken/Waschtisch, buntem Boden und bunter Waschtischplatte in New York
Geräumige Klassische Gästetoilette mit Schrankfronten mit vertiefter Füllung, beigen Schränken, Wandtoilette, beigen Fliesen, beiger Wandfarbe, hellem Holzboden, Einbauwaschbecken, Granit-Waschbecken/Waschtisch, buntem Boden und bunter Waschtischplatte in New York
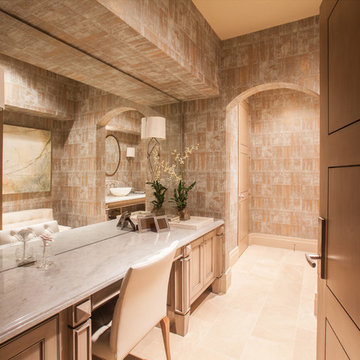
The ladies powder room is the perfect place to freshen up after a swim or session in the exercise room. The custom wall treatment adds drama the this smaller space while also setting the tone for the color scheme. A quartzite counter at the vanity imparts the elegance of marble but with a much more durable surface. An expansive wall-to-wall mirror at the vanity helps the room to feel more spacious and also provides a glimpse of the adjacent vanity and the beautiful artwork selected for the space.
Photos by: Julie Soefer
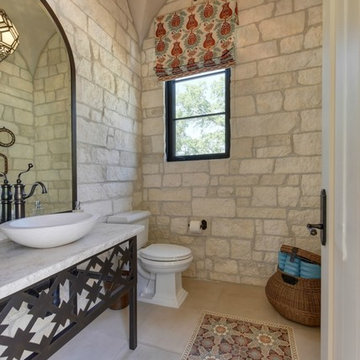
The pool bath features a tile inlaid floor that repeats the pattern found on the entry fountain. A stone vessel sink mounted atop a custom freestanding metal vanity with limestone countertop echoes the ancient villas of Andalusia.
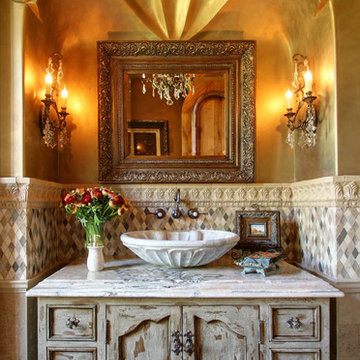
We love this powder room with its custom vanity, vessel sink and bench seating.
Geräumige Mediterrane Gästetoilette mit verzierten Schränken, hellen Holzschränken, Wandtoilette mit Spülkasten, beigen Fliesen, Mosaikfliesen, beiger Wandfarbe, Travertin, Aufsatzwaschbecken und Granit-Waschbecken/Waschtisch in Phoenix
Geräumige Mediterrane Gästetoilette mit verzierten Schränken, hellen Holzschränken, Wandtoilette mit Spülkasten, beigen Fliesen, Mosaikfliesen, beiger Wandfarbe, Travertin, Aufsatzwaschbecken und Granit-Waschbecken/Waschtisch in Phoenix
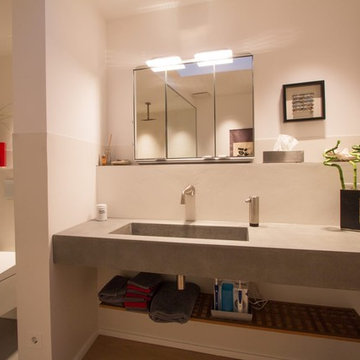
Kaum sichtbar
Das Licht steht im Vordergrund
Die Beleuchtung der Räume tritt in den Vordergrund, während die Leuchten nahezu unsichtbar scheinen. Als schmale Einbaukörper fallen sie in der Decke kaum auf. Einzig das warme Licht erstrahlt die Räume und wird von Bewohnern wahrgenommen. Ergänzt werden die Einbaustrahler von dekorativen Leuchten, welche sich ebenfalls der Schlichtheit des Lichtkonzeptes anpassen.
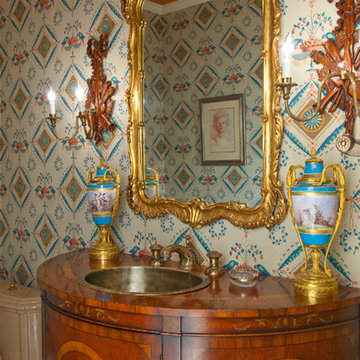
Traditional Powder off the formal reception rooms with a exotic wood demi-lune vanity sink cabinet. Beautiful wallpaper pattern exactly matches the Ormolu mounted urns with complimentary carved mirror & carved sconces above.
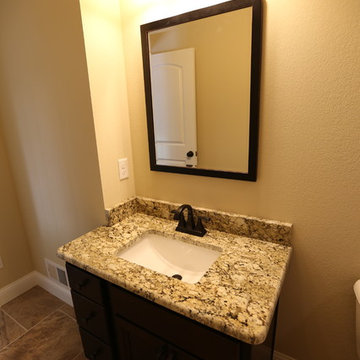
Geräumige Mediterrane Gästetoilette mit dunklen Holzschränken, beigen Fliesen, Keramikfliesen, beiger Wandfarbe, Keramikboden, Unterbauwaschbecken und Granit-Waschbecken/Waschtisch in Detroit
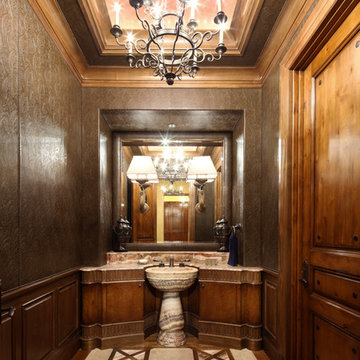
Geräumige Klassische Gästetoilette mit verzierten Schränken, dunklen Holzschränken, beigen Fliesen, brauner Wandfarbe, Marmorboden und Sockelwaschbecken in Los Angeles
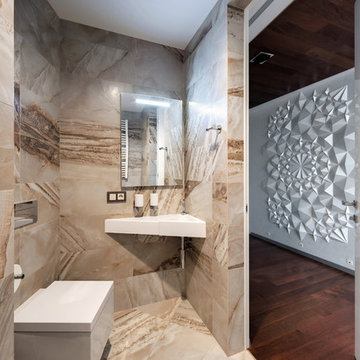
Geräumige Moderne Gästetoilette mit Wandtoilette, beigen Fliesen, beiger Wandfarbe, Wandwaschbecken, beigem Boden, flächenbündigen Schrankfronten und Porzellan-Bodenfliesen in Moskau
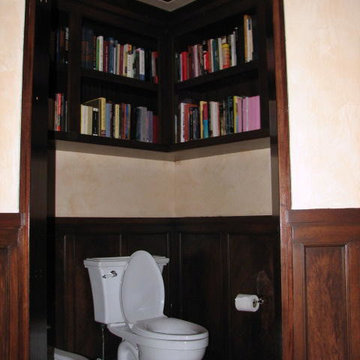
Geräumige Klassische Gästetoilette mit verzierten Schränken, dunklen Holzschränken, Granit-Waschbecken/Waschtisch, Wandtoilette mit Spülkasten, beigen Fliesen, Steinfliesen, beiger Wandfarbe, Travertin und Unterbauwaschbecken in Atlanta
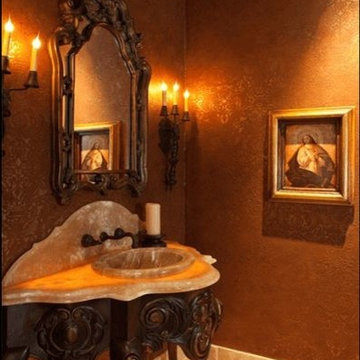
Luxury Powder Room inspirations by Fratantoni Design.
To see more inspirational photos, please follow us on Facebook, Twitter, Instagram and Pinterest!
Geräumige Gästetoilette mit beigen Fliesen Ideen und Design
1