Geräumige Häuser mit gelber Fassadenfarbe Ideen und Design
Suche verfeinern:
Budget
Sortieren nach:Heute beliebt
1 – 20 von 688 Fotos
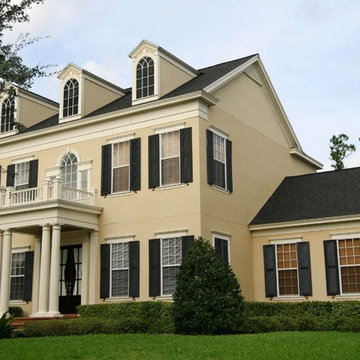
Exterior Painting: This massive two story home takes on a very traditional feel with the yellow exterior paint and black shutters. Ivory exterior paint for the pillars, balcony and window trim compliment the look nicely.
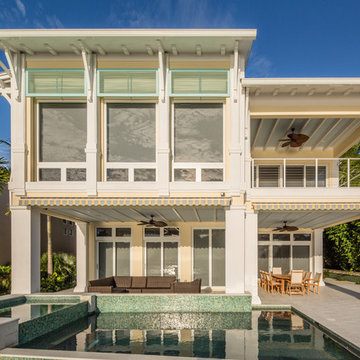
Modern take on Key West Tradition. Note the metal roof, funky colors (don't forget the sky blue outdoor ceilings!), awnings, shutters and outriggers.
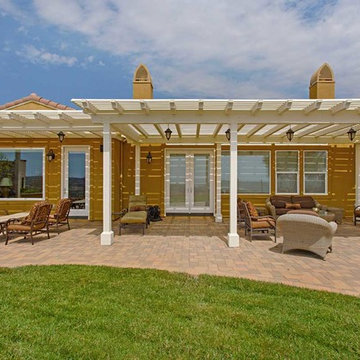
Exteriors are just as important as your interiors. Now this is outdoor living. A porch remodel has given this home a new exterior space for gatherings and another place to relax and enjoy the views. This porch spans over several entries and allows enough coverage to place exterior furniture comfortable and stylishly. Enjoy your mornings here and unwind into your evenings here. Photos by Preview First.
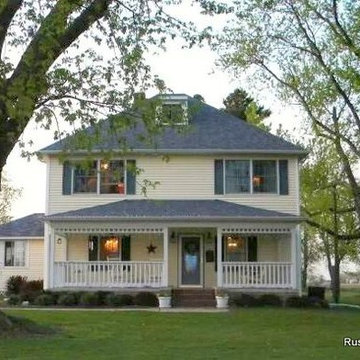
Remodeled exterior of an American Foursquare Farmhouse built in 1909 and restored in 2001. This country charming farm home features an extended front porch, side entrance sunroom, a hipped gabled roof, yellow vinyl siding, & navy blue shutters and shingles. Detached is a 3 car garage next to a horse shoe driveway. This home sits on 3 acres of flat land with a silo, surrounded by "Pinney Purdue Farms" corn & bean fields.

A simple desert plant palette complements the clean Modernist lines of this Arcadia-area home. Architect C.P. Drewett says the exterior color palette lightens the residence’s sculptural forms. “We also painted it in the springtime,” Drewett adds. “It’s a time of such rejuvenation, and every time I’m involved in a color palette during spring, it reflects that spirit.”
Featured in the November 2008 issue of Phoenix Home & Garden, this "magnificently modern" home is actually a suburban loft located in Arcadia, a neighborhood formerly occupied by groves of orange and grapefruit trees in Phoenix, Arizona. The home, designed by architect C.P. Drewett, offers breathtaking views of Camelback Mountain from the entire main floor, guest house, and pool area. These main areas "loft" over a basement level featuring 4 bedrooms, a guest room, and a kids' den. Features of the house include white-oak ceilings, exposed steel trusses, Eucalyptus-veneer cabinetry, honed Pompignon limestone, concrete, granite, and stainless steel countertops. The owners also enlisted the help of Interior Designer Sharon Fannin. The project was built by Sonora West Development of Scottsdale, AZ.
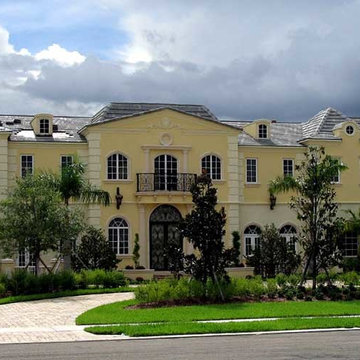
Geräumiges, Zweistöckiges Mediterranes Haus mit Putzfassade, gelber Fassadenfarbe und Walmdach in Miami
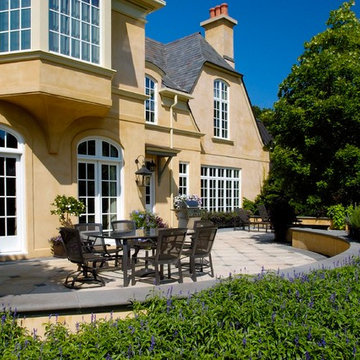
Linda Oyama Bryan
Geräumiges, Dreistöckiges Klassisches Einfamilienhaus mit Lehmfassade, gelber Fassadenfarbe, Satteldach und Ziegeldach in Chicago
Geräumiges, Dreistöckiges Klassisches Einfamilienhaus mit Lehmfassade, gelber Fassadenfarbe, Satteldach und Ziegeldach in Chicago
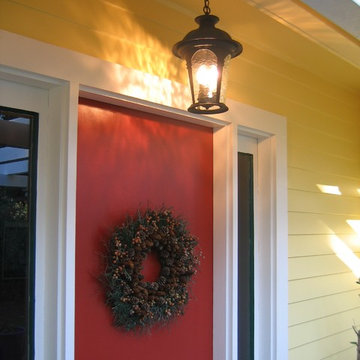
Close-up of the front door (Benjamin Moore "Heritage Red").
Body: Glidden "Jonquil"
Trim: Behr "Divine Pleasure".
The colors we chose pumped up the Feng Shui for the clients. The home faced South (Fire/Fame), so painting the front door red pumped up the reputation of the owners. See the photos for more information.
Design and photo by Jennifer A. Emmer
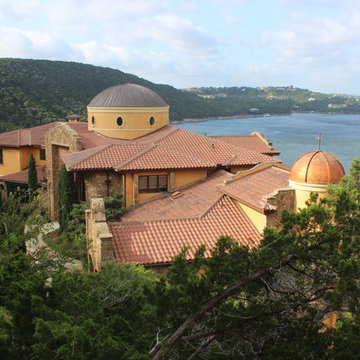
ReRoof & Repairs
Geräumiges, Dreistöckiges Mediterranes Einfamilienhaus mit Putzfassade, gelber Fassadenfarbe, Walmdach und Ziegeldach in Austin
Geräumiges, Dreistöckiges Mediterranes Einfamilienhaus mit Putzfassade, gelber Fassadenfarbe, Walmdach und Ziegeldach in Austin
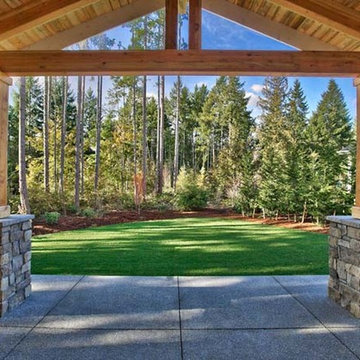
Canterwood homes are state-of-the-art luxuries. The Canterwood neighborhood includes a tennis court, award-winning golf course, equestrian center, swimming pool, and it only a minutes away from Gig Harbor's downtown district.
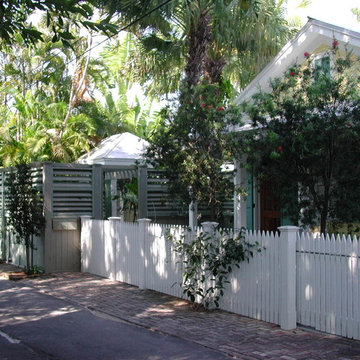
Exterior view of a restored historic conch cottage in Key West. The project was honored with the award of the Ceramic Star - the highest award - bestowed by the Historic Florida Keys Foundation.

Architect: Robin McCarthy, Arch Studio, Inc.
Construction: Joe Arena Construction
Photography by Mark Pinkerton
Geräumiges, Zweistöckiges Landhausstil Haus mit Putzfassade, gelber Fassadenfarbe und Halbwalmdach in San Francisco
Geräumiges, Zweistöckiges Landhausstil Haus mit Putzfassade, gelber Fassadenfarbe und Halbwalmdach in San Francisco
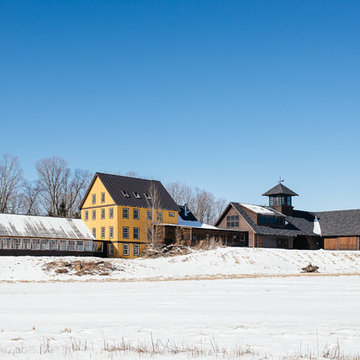
Modern Farmhouse with attached green house and barn.
Geräumiges, Zweistöckiges Landhaus Haus mit Mix-Fassade, gelber Fassadenfarbe und Satteldach in Burlington
Geräumiges, Zweistöckiges Landhaus Haus mit Mix-Fassade, gelber Fassadenfarbe und Satteldach in Burlington
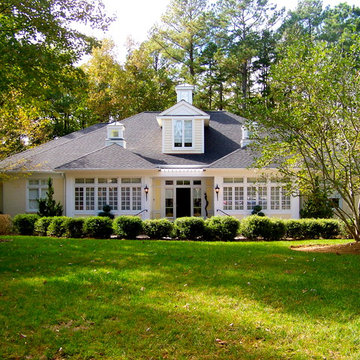
Lindsay Franco
Geräumige, Einstöckige Klassische Holzfassade Haus mit gelber Fassadenfarbe und Walmdach in Raleigh
Geräumige, Einstöckige Klassische Holzfassade Haus mit gelber Fassadenfarbe und Walmdach in Raleigh
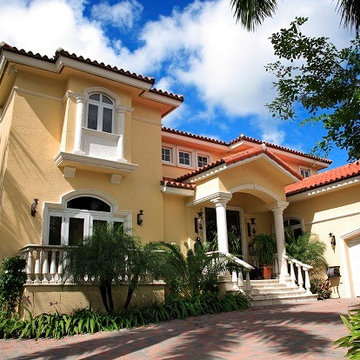
Exterior Painting: Peach exterior paint gives this expansive stucco home a real tropical look. The large front porch invites you to stop a while and enjoy the day.
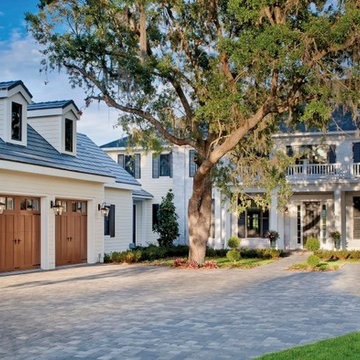
Full house view showing Clopay Canyon Ridge Collection faux wood carriage house garage doors. Photos by Andy Frame.
Geräumiges, Zweistöckiges Klassisches Haus mit Mix-Fassade und gelber Fassadenfarbe in Orlando
Geräumiges, Zweistöckiges Klassisches Haus mit Mix-Fassade und gelber Fassadenfarbe in Orlando
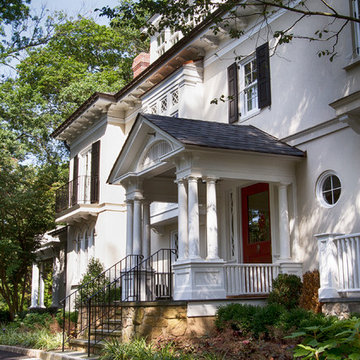
Stucco Italianate Renovation.
Photo by Gerry Wade Photography
Geräumiges, Dreistöckiges Klassisches Einfamilienhaus mit gelber Fassadenfarbe, Satteldach und Schindeldach in New York
Geräumiges, Dreistöckiges Klassisches Einfamilienhaus mit gelber Fassadenfarbe, Satteldach und Schindeldach in New York

Camp Wobegon is a nostalgic waterfront retreat for a multi-generational family. The home's name pays homage to a radio show the homeowner listened to when he was a child in Minnesota. Throughout the home, there are nods to the sentimental past paired with modern features of today.
The five-story home sits on Round Lake in Charlevoix with a beautiful view of the yacht basin and historic downtown area. Each story of the home is devoted to a theme, such as family, grandkids, and wellness. The different stories boast standout features from an in-home fitness center complete with his and her locker rooms to a movie theater and a grandkids' getaway with murphy beds. The kids' library highlights an upper dome with a hand-painted welcome to the home's visitors.
Throughout Camp Wobegon, the custom finishes are apparent. The entire home features radius drywall, eliminating any harsh corners. Masons carefully crafted two fireplaces for an authentic touch. In the great room, there are hand constructed dark walnut beams that intrigue and awe anyone who enters the space. Birchwood artisans and select Allenboss carpenters built and assembled the grand beams in the home.
Perhaps the most unique room in the home is the exceptional dark walnut study. It exudes craftsmanship through the intricate woodwork. The floor, cabinetry, and ceiling were crafted with care by Birchwood carpenters. When you enter the study, you can smell the rich walnut. The room is a nod to the homeowner's father, who was a carpenter himself.
The custom details don't stop on the interior. As you walk through 26-foot NanoLock doors, you're greeted by an endless pool and a showstopping view of Round Lake. Moving to the front of the home, it's easy to admire the two copper domes that sit atop the roof. Yellow cedar siding and painted cedar railing complement the eye-catching domes.
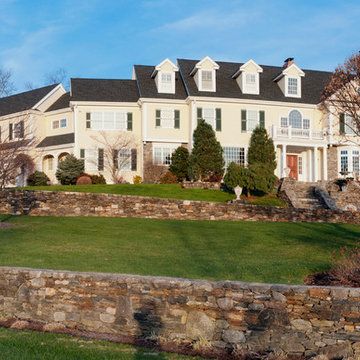
Geräumiges, Dreistöckiges Klassisches Haus mit gelber Fassadenfarbe, Satteldach und Schindeldach in Boston
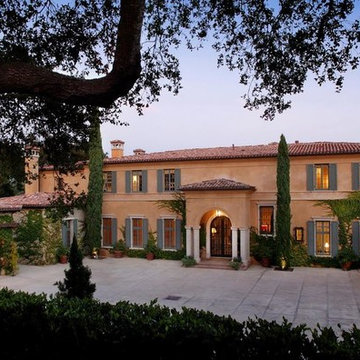
Geräumiges, Zweistöckiges Mediterranes Einfamilienhaus mit Putzfassade, gelber Fassadenfarbe, Walmdach und Ziegeldach in Santa Barbara
Geräumige Häuser mit gelber Fassadenfarbe Ideen und Design
1