Geräumige Graue Esszimmer Ideen und Design
Suche verfeinern:
Budget
Sortieren nach:Heute beliebt
1 – 20 von 633 Fotos

Modern Dining Room in an open floor plan, sits between the Living Room, Kitchen and Backyard Patio. The modern electric fireplace wall is finished in distressed grey plaster. Modern Dining Room Furniture in Black and white is paired with a sculptural glass chandelier. Floor to ceiling windows and modern sliding glass doors expand the living space to the outdoors.
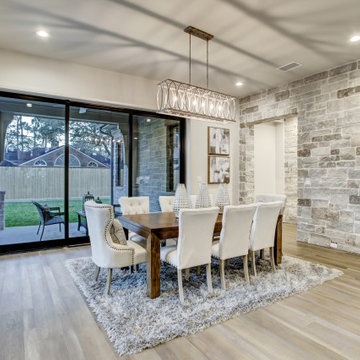
Geräumiges Modernes Esszimmer ohne Kamin mit beiger Wandfarbe, braunem Holzboden und braunem Boden in Houston

Geräumige Mid-Century Wohnküche mit Keramikboden, grauem Boden, Tapetenwänden und grauer Wandfarbe in Orange County

The stunning two story dining room in this Bloomfield Hills home, completed in 2015, allows the twenty foot wall of windows and the breathtaking lake views beyond to take center stage as the key focal point. Twin built in buffets grace the two side walls, offering substantial storage and serving space for the generously proportioned room. The floating cabinets are topped with leathered granite mitered countertops in Fantasy Black. The backsplashes feature Peau de Béton, lightweight fiberglass reinforced concrete panels, in a dynamic Onyx finish for a sophisticated industrial look. The custom walnut table sports a metal edge binding, furthering the modern industrial theme of the buffets. The soaring ceiling is treated to a stepped edge detail with indirect LED strip lighting above to provide ambient light to accent the scene below.
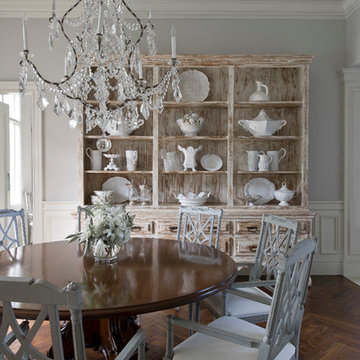
stephen allen photography
Geräumiges Klassisches Esszimmer mit dunklem Holzboden in Miami
Geräumiges Klassisches Esszimmer mit dunklem Holzboden in Miami
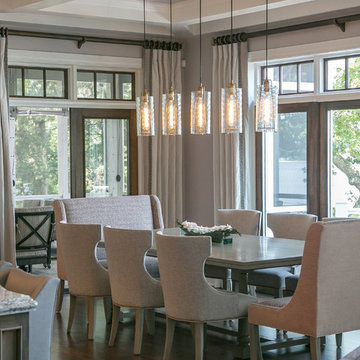
Katherine Elizabeth Designs was the recipient of the Curtains and Draperies Second Place Award at the prestigious 2018 VISION Design and Workroom Competition Awards Gala, held at the Tampa Convention Center.
Photo Credit: Shanna Wolf
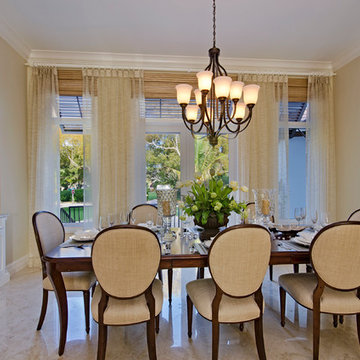
Formal transitional Dining Room design
Geschlossenes, Geräumiges Klassisches Esszimmer ohne Kamin mit beiger Wandfarbe und Marmorboden in Miami
Geschlossenes, Geräumiges Klassisches Esszimmer ohne Kamin mit beiger Wandfarbe und Marmorboden in Miami
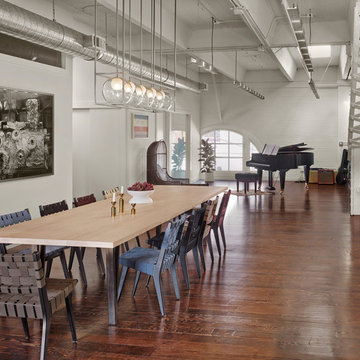
Cesar Rubio
Offenes, Geräumiges Industrial Esszimmer mit weißer Wandfarbe und braunem Holzboden in San Francisco
Offenes, Geräumiges Industrial Esszimmer mit weißer Wandfarbe und braunem Holzboden in San Francisco
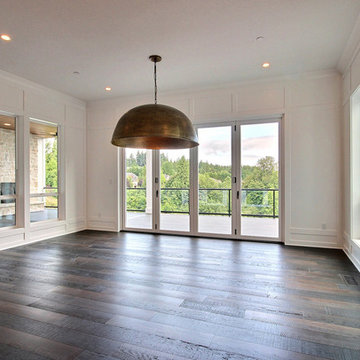
Offenes, Geräumiges Uriges Esszimmer mit weißer Wandfarbe, dunklem Holzboden und braunem Boden in Portland
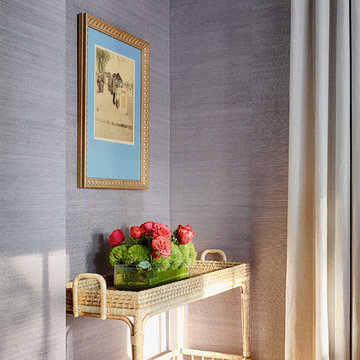
Offenes, Geräumiges Klassisches Esszimmer ohne Kamin mit lila Wandfarbe, braunem Holzboden und braunem Boden in Chicago
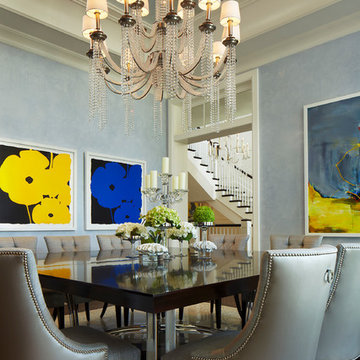
This photo was features in Florida Design Magazine.
The dining room features a custom walnut wine room holding more than 100 bottles, a Swaim walnut dining table, Grafton Furniture’s nickel nailhead-trimmed leather chairs that sit atop a marble medallion center design edged with a marble mosaic and a chandelier created with dramatic crystal bead swags. The room also features wide blade window shutters, 8 in American Walnut flooring surround the marble mosaic center, crown molding on the ceiling, Venetian plaster walls, 8 inch base boards and transom windows. The table is a 3-inch thick custom walnut table from Swain sits on arcs and stainless steel uprights. The stair case in the background is an American Walnut tread and handrail stair case. The artwork on the wall is titled Poppies by artist Donald Sultan.

Built in the iconic neighborhood of Mount Curve, just blocks from the lakes, Walker Art Museum, and restaurants, this is city living at its best. Myrtle House is a design-build collaboration with Hage Homes and Regarding Design with expertise in Southern-inspired architecture and gracious interiors. With a charming Tudor exterior and modern interior layout, this house is perfect for all ages.
Rooted in the architecture of the past with a clean and contemporary influence, Myrtle House bridges the gap between stunning historic detailing and modern living.
A sense of charm and character is created through understated and honest details, with scale and proportion being paramount to the overall effect.
Classical elements are featured throughout the home, including wood paneling, crown molding, cabinet built-ins, and cozy window seating, creating an ambiance steeped in tradition. While the kitchen and family room blend together in an open space for entertaining and family time, there are also enclosed spaces designed with intentional use in mind.
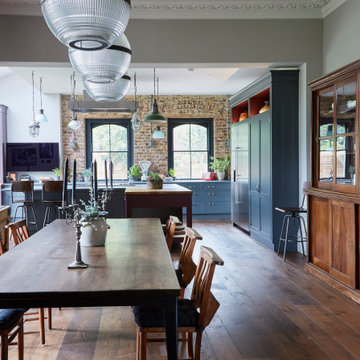
Kitchen / Diner
Geräumiges Eklektisches Esszimmer mit grauer Wandfarbe, dunklem Holzboden und braunem Boden in London
Geräumiges Eklektisches Esszimmer mit grauer Wandfarbe, dunklem Holzboden und braunem Boden in London
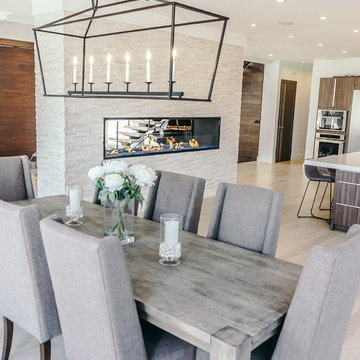
Acucraft custom gas linear gas fireplace with half open half glass. Photo courtesy of Eduardo Muniz, Boston Best Construction
Geräumige Klassische Wohnküche in Boston
Geräumige Klassische Wohnküche in Boston
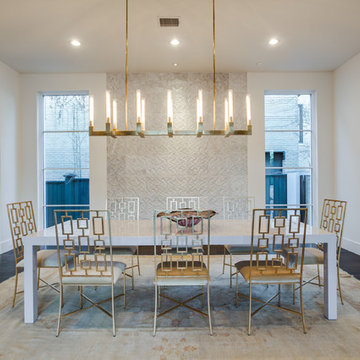
Situated on one of the most prestigious streets in the distinguished neighborhood of Highland Park, 3517 Beverly is a transitional residence built by Robert Elliott Custom Homes. Designed by notable architect David Stocker of Stocker Hoesterey Montenegro, the 3-story, 5-bedroom and 6-bathroom residence is characterized by ample living space and signature high-end finishes. An expansive driveway on the oversized lot leads to an entrance with a courtyard fountain and glass pane front doors. The first floor features two living areas — each with its own fireplace and exposed wood beams — with one adjacent to a bar area. The kitchen is a convenient and elegant entertaining space with large marble countertops, a waterfall island and dual sinks. Beautifully tiled bathrooms are found throughout the home and have soaking tubs and walk-in showers. On the second floor, light filters through oversized windows into the bedrooms and bathrooms, and on the third floor, there is additional space for a sizable game room. There is an extensive outdoor living area, accessed via sliding glass doors from the living room, that opens to a patio with cedar ceilings and a fireplace.
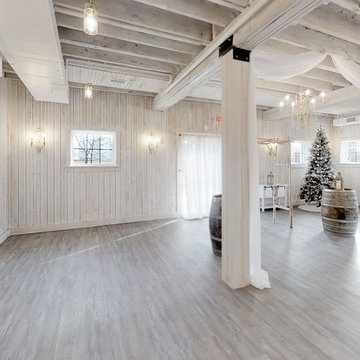
Old dairy barn completely remodeled into a wedding venue/ event center. Lower level area ready for weddings
Offenes, Geräumiges Country Esszimmer mit braunem Holzboden und grauem Boden in Washington, D.C.
Offenes, Geräumiges Country Esszimmer mit braunem Holzboden und grauem Boden in Washington, D.C.

dining room with al-fresco dining trellis
Geräumiges Modernes Esszimmer ohne Kamin mit grauer Wandfarbe und grauem Boden in Miami
Geräumiges Modernes Esszimmer ohne Kamin mit grauer Wandfarbe und grauem Boden in Miami
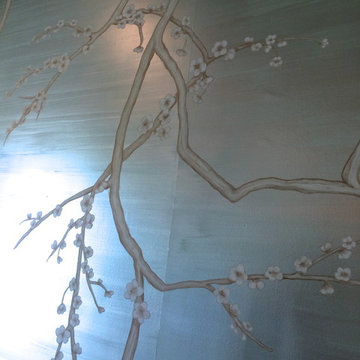
French Chinoiserie influence for these handpainted wall covering in pearlized blue tones of Chinese Blossoms.
Geschlossenes, Geräumiges Klassisches Esszimmer mit blauer Wandfarbe in New Orleans
Geschlossenes, Geräumiges Klassisches Esszimmer mit blauer Wandfarbe in New Orleans
Geräumige Graue Esszimmer Ideen und Design
1

