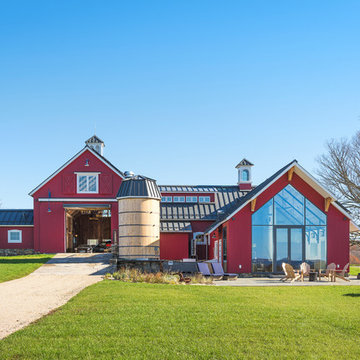Geräumige Häuser Ideen und Design
Suche verfeinern:
Budget
Sortieren nach:Heute beliebt
141 – 160 von 33.063 Fotos
1 von 4
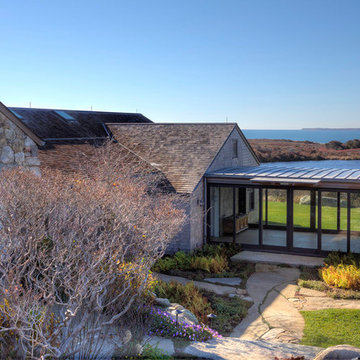
Geräumiges, Einstöckiges Maritimes Einfamilienhaus mit Steinfassade, brauner Fassadenfarbe, Satteldach und Schindeldach in Boston

Geräumiges, Zweistöckiges Klassisches Einfamilienhaus mit Backsteinfassade, weißer Fassadenfarbe, Halbwalmdach und Misch-Dachdeckung in Charlotte
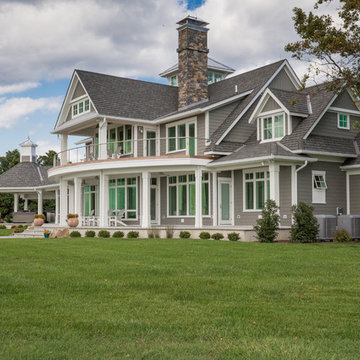
Stunning waterfront estate located in Queenstown, Maryland.
Photos by Aimee Mason Studio - aimeemason.com
Materials by: Shore Lumber and The Stone Store
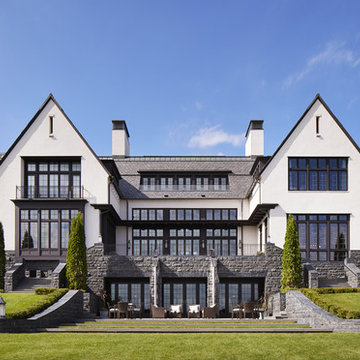
Builder: John Kraemer & Sons | Architect: TEA2 Architects | Interiors: Sue Weldon | Landscaping: Keenan & Sveiven | Photography: Corey Gaffer
Geräumiges, Dreistöckiges Klassisches Einfamilienhaus mit Mix-Fassade, weißer Fassadenfarbe und Misch-Dachdeckung in Minneapolis
Geräumiges, Dreistöckiges Klassisches Einfamilienhaus mit Mix-Fassade, weißer Fassadenfarbe und Misch-Dachdeckung in Minneapolis
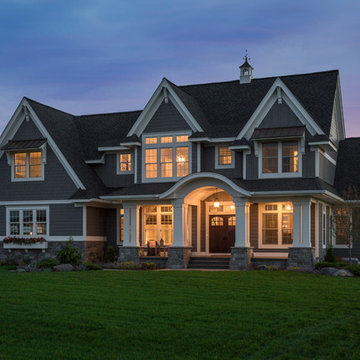
A beautiful Traditional Hamptons style home with varying roof pitches, shed dormers with metal accents, and a large front porch - Space Crafting
Geräumiges, Zweistöckiges Klassisches Einfamilienhaus mit Faserzement-Fassade, grauer Fassadenfarbe, Satteldach und Schindeldach in Minneapolis
Geräumiges, Zweistöckiges Klassisches Einfamilienhaus mit Faserzement-Fassade, grauer Fassadenfarbe, Satteldach und Schindeldach in Minneapolis
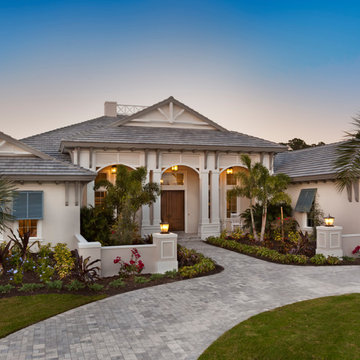
Muted colors lead you to The Victoria, a 5,193 SF model home where architectural elements, features and details delight you in every room. This estate-sized home is located in The Concession, an exclusive, gated community off University Parkway at 8341 Lindrick Lane. John Cannon Homes, newest model offers 3 bedrooms, 3.5 baths, great room, dining room and kitchen with separate dining area. Completing the home is a separate executive-sized suite, bonus room, her studio and his study and 3-car garage.
Gene Pollux Photography
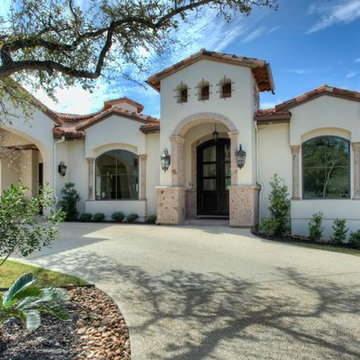
Geräumiges, Zweistöckiges Mediterranes Einfamilienhaus mit weißer Fassadenfarbe, Satteldach und Schindeldach in Austin
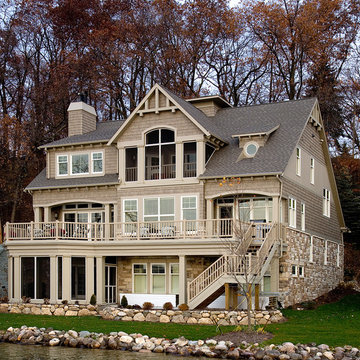
Geräumiges, Dreistöckiges Uriges Haus mit beiger Fassadenfarbe, Satteldach und Schindeldach in Sonstige
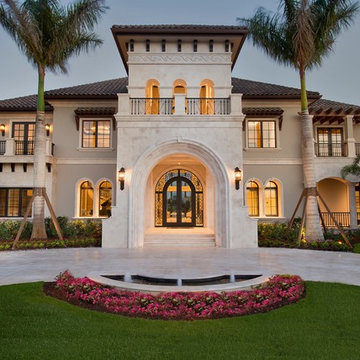
Columns made of egyptian rock adorn the outside of this grand estate, with nearly 24,000 sqft. of living space.
Geräumiges, Zweistöckiges Mediterranes Einfamilienhaus mit beiger Fassadenfarbe, Walmdach, Ziegeldach und Putzfassade in Miami
Geräumiges, Zweistöckiges Mediterranes Einfamilienhaus mit beiger Fassadenfarbe, Walmdach, Ziegeldach und Putzfassade in Miami
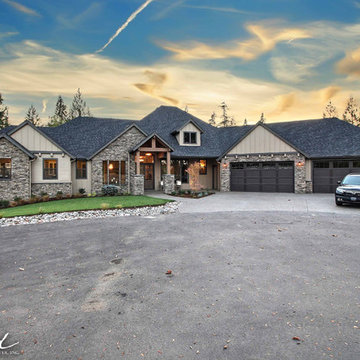
Paint by Sherwin Williams
Body Color - Sycamore Tan - SW 2855
Trim Color - Urban Bronze - SW 7048
Exterior Stone by Eldorado Stone
Stone Product Mountain Ledge in Silverton
Garage Doors by Wayne Dalton
Door Product 9700 Series
Windows by Milgard Windows & Doors
Window Product Style Line® Series
Window Supplier Troyco - Window & Door
Lighting by Destination Lighting
Fixtures by Elk Lighting
Landscaping by GRO Outdoor Living
Customized & Built by Cascade West Development
Photography by ExposioHDR Portland
Original Plans by Alan Mascord Design Associates
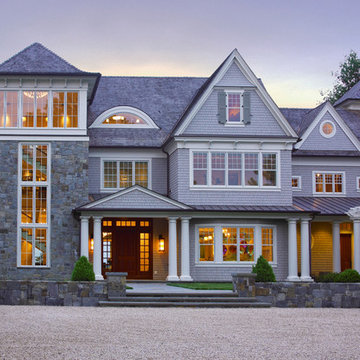
14,000 SF shingle style waterfront home
Geräumiges, Dreistöckiges Klassisches Haus mit Mix-Fassade, grauer Fassadenfarbe und Satteldach in Baltimore
Geräumiges, Dreistöckiges Klassisches Haus mit Mix-Fassade, grauer Fassadenfarbe und Satteldach in Baltimore
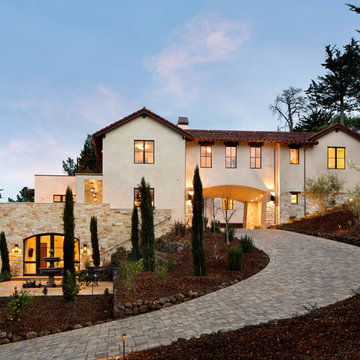
Bernard Andre
Geräumiges, Zweistöckiges Mediterranes Einfamilienhaus mit beiger Fassadenfarbe, Flachdach, Putzfassade und Ziegeldach in San Francisco
Geräumiges, Zweistöckiges Mediterranes Einfamilienhaus mit beiger Fassadenfarbe, Flachdach, Putzfassade und Ziegeldach in San Francisco
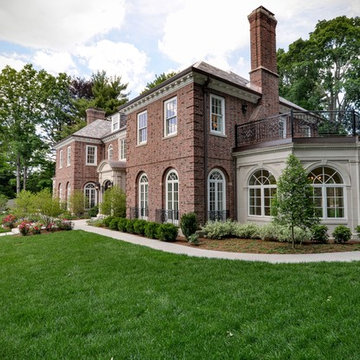
Geräumiges, Zweistöckiges Klassisches Haus mit Backsteinfassade, roter Fassadenfarbe und Walmdach in Boston
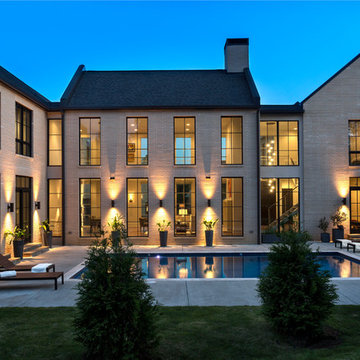
Nancy Nolan Photography
Zweistöckiges, Geräumiges Klassisches Einfamilienhaus mit Backsteinfassade, beiger Fassadenfarbe, Satteldach, Schindeldach und grauem Dach in Little Rock
Zweistöckiges, Geräumiges Klassisches Einfamilienhaus mit Backsteinfassade, beiger Fassadenfarbe, Satteldach, Schindeldach und grauem Dach in Little Rock

This Japanese inspired ranch home in Lake Creek is LEED® Gold certified and features angled roof lines with stone, copper and wood siding.
Geräumiges, Zweistöckiges Asiatisches Haus mit Mix-Fassade, brauner Fassadenfarbe und Pultdach in Denver
Geräumiges, Zweistöckiges Asiatisches Haus mit Mix-Fassade, brauner Fassadenfarbe und Pultdach in Denver
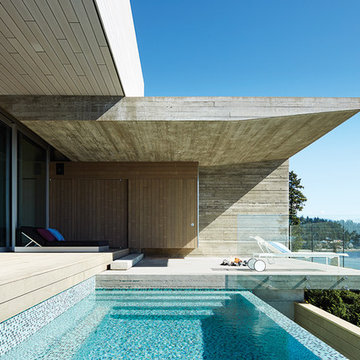
Accoya was selected as the ideal material for this breathtaking home in West Vancouver. Accoya was used for the railing, siding, fencing and soffits throughout the property. In addition, an Accoya handrail was specifically custom designed by Upper Canada Forest Products.
Design Duo Matt McLeod and Lisa Bovell of McLeod Bovell Modern houses switched between fluidity, plasticity, malleability and even volumetric design to try capture their process of space-making.
Unlike anything surrounding it, this home’s irregular shape and atypical residential building materials are more akin to modern-day South American projects that stem from their surroundings to showcase concrete’s versatility. This is why the Accoya was left in its rough state, to accentuate the minimalist and harmonious aesthetics of its natural environment.
Photo Credit: Martin Tessler
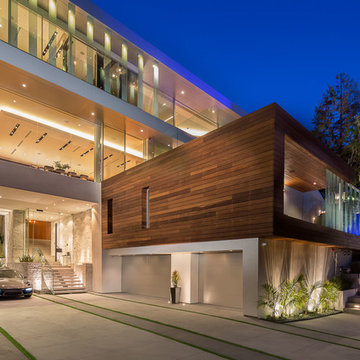
Mark Singer
Geräumiges, Dreistöckiges Modernes Haus mit Mix-Fassade, weißer Fassadenfarbe und Flachdach in Los Angeles
Geräumiges, Dreistöckiges Modernes Haus mit Mix-Fassade, weißer Fassadenfarbe und Flachdach in Los Angeles
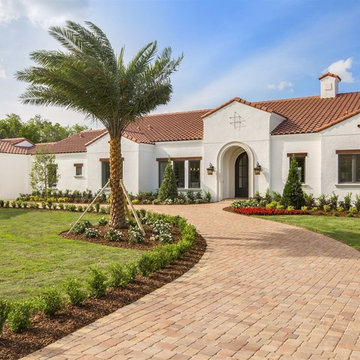
This is a 4 bedrooms, 4.5 baths, 1 acre water view lot with game room, study, pool, spa and lanai summer kitchen.
Geräumiges, Zweistöckiges Mediterranes Haus mit Putzfassade, weißer Fassadenfarbe und Walmdach in Orlando
Geräumiges, Zweistöckiges Mediterranes Haus mit Putzfassade, weißer Fassadenfarbe und Walmdach in Orlando

This Rancho Bernardo front entrance is enclosed with a partial wall with stucco matching the exterior of the home and gate. The extended roof patio cover protects the front pathway from the elements with an area for seating with a beautiful view od the rest of the hardscape. www.choosechi.com. Photos by Scott Basile, Basile Photography.
Geräumige Häuser Ideen und Design
8
